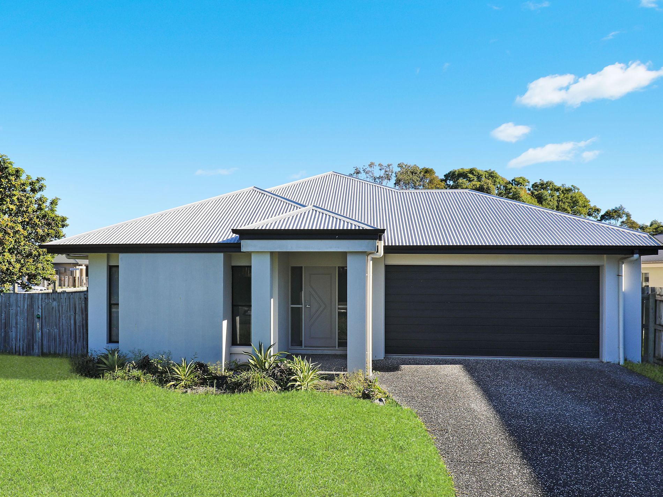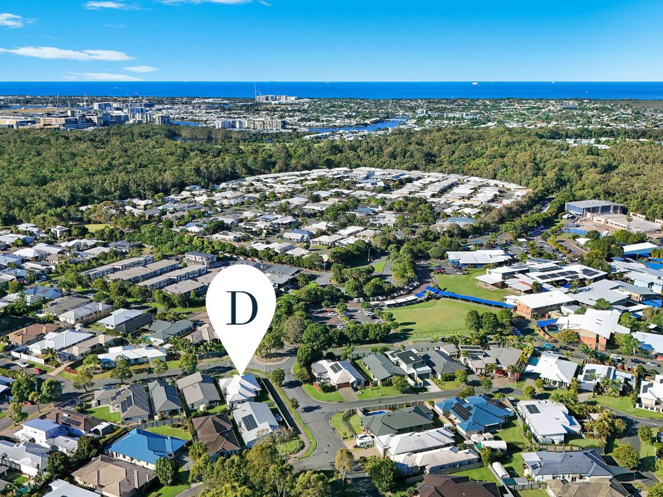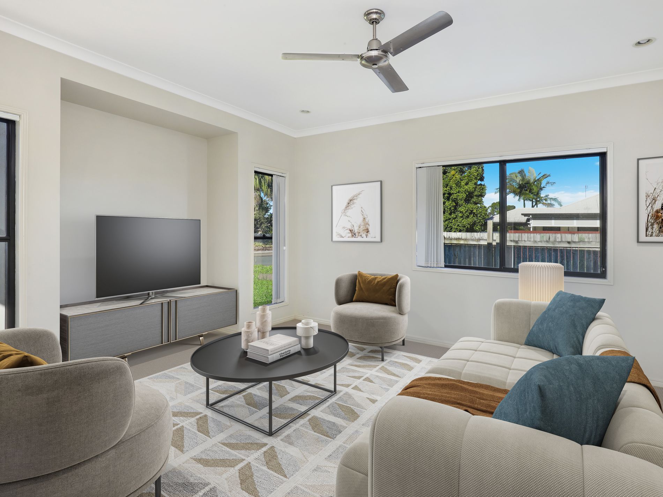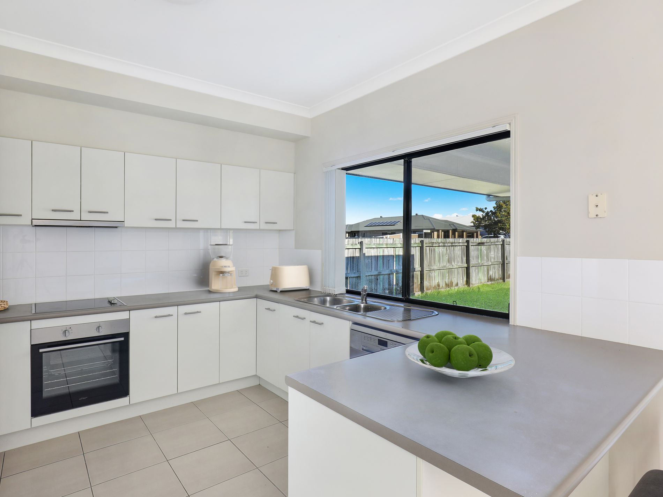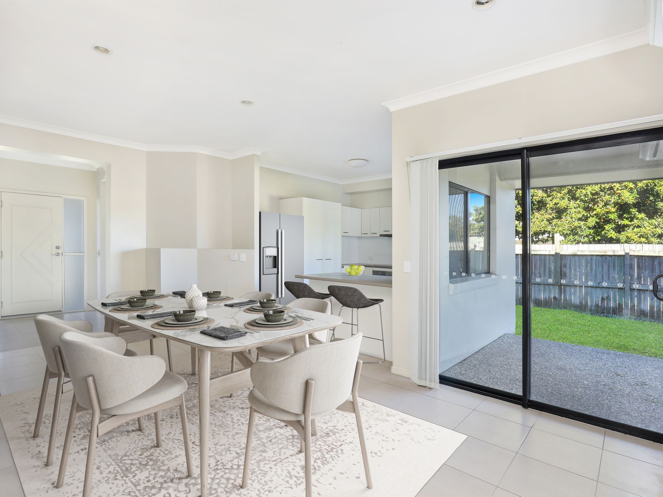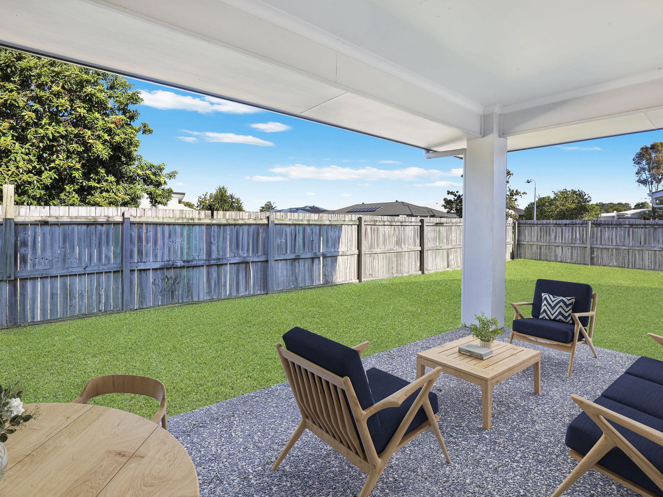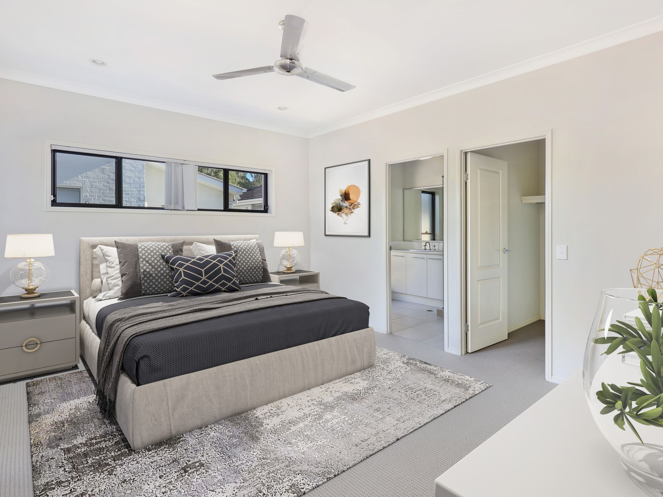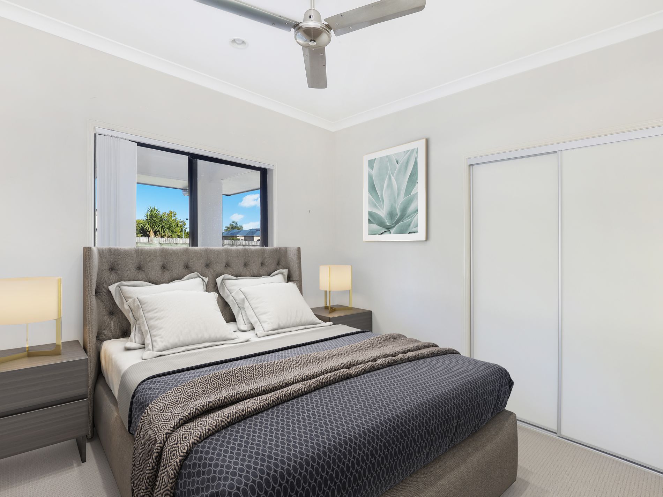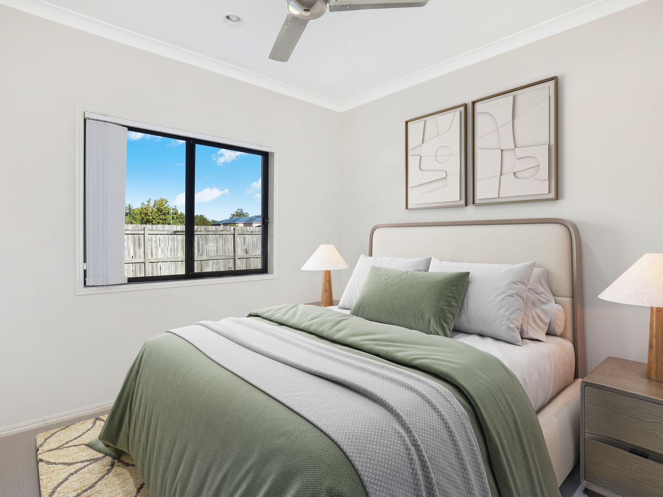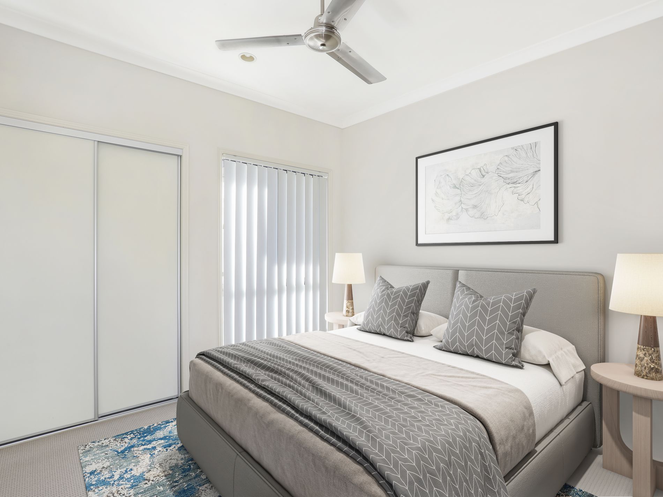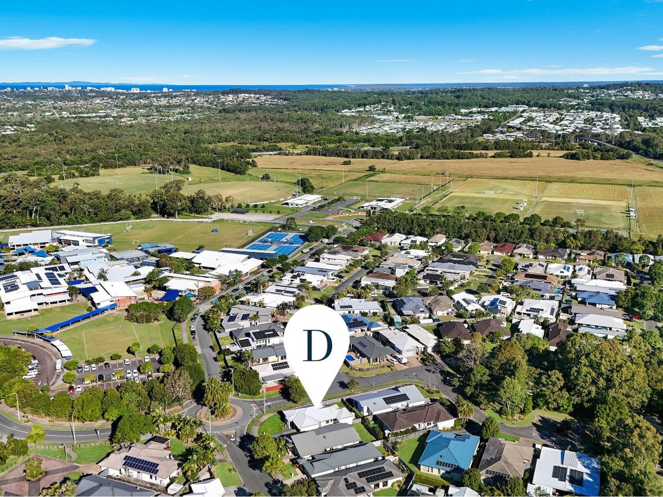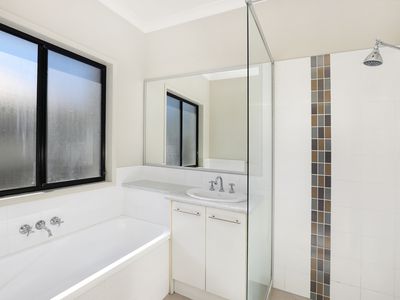Overview
-
1607387
-
House
-
Sold!
-
183 Square metres
-
504 Square metres
-
2
-
4
-
2
Description
Comfortable, Spacious Living in a Family Friendly Location
Located in a sought after, family-friendly neighbourhood, this four-bedroom home offers a practical layout, generous proportions, and loads of potential for those looking to make it their own or secure a solid investment. The flexible floorplan includes separate living and dining areas, a centrally positioned kitchen, and a private outdoor area that’s perfect for relaxed entertaining.
Set on a 504sqm corner block with side access and a fenced back yard, there’s plenty of room for kids and pets to play, or for future improvements down the track. Whether you’re moving in, renting out, or planning to renovate this home is a great starting point.
• Four generous bedrooms, master with ensuite and walk-in robe
• Open-plan layout with light-filled living and dining zones
• Central kitchen with good storage and breakfast bar
• Covered alfresco area ideal for outdoor entertaining
• Fully fenced yard with great space for kids or pets
• Air conditioning and ceiling fans throughout
• Double lock-up garage and internal laundry
• Close to schools, shops, parks, and Bruce Highway access
Set in a well-connected, family-friendly neighbourhood, you’ll enjoy easy access to local schools, parks, shopping centres, and public transport, with the Bruce Highway just minutes away for effortless commuting. Plus, with some of the Sunshine Coast’s best beaches, cafes, and weekend markets within a short drive, this location offers the perfect balance of everyday convenience and relaxed coastal living.
Features
- Air Conditioning
- Fully Fenced
- Outdoor Entertainment Area
- Remote Garage
- Secure Parking
- Built-in Wardrobes
- Water Tank
Agents
Floorplan
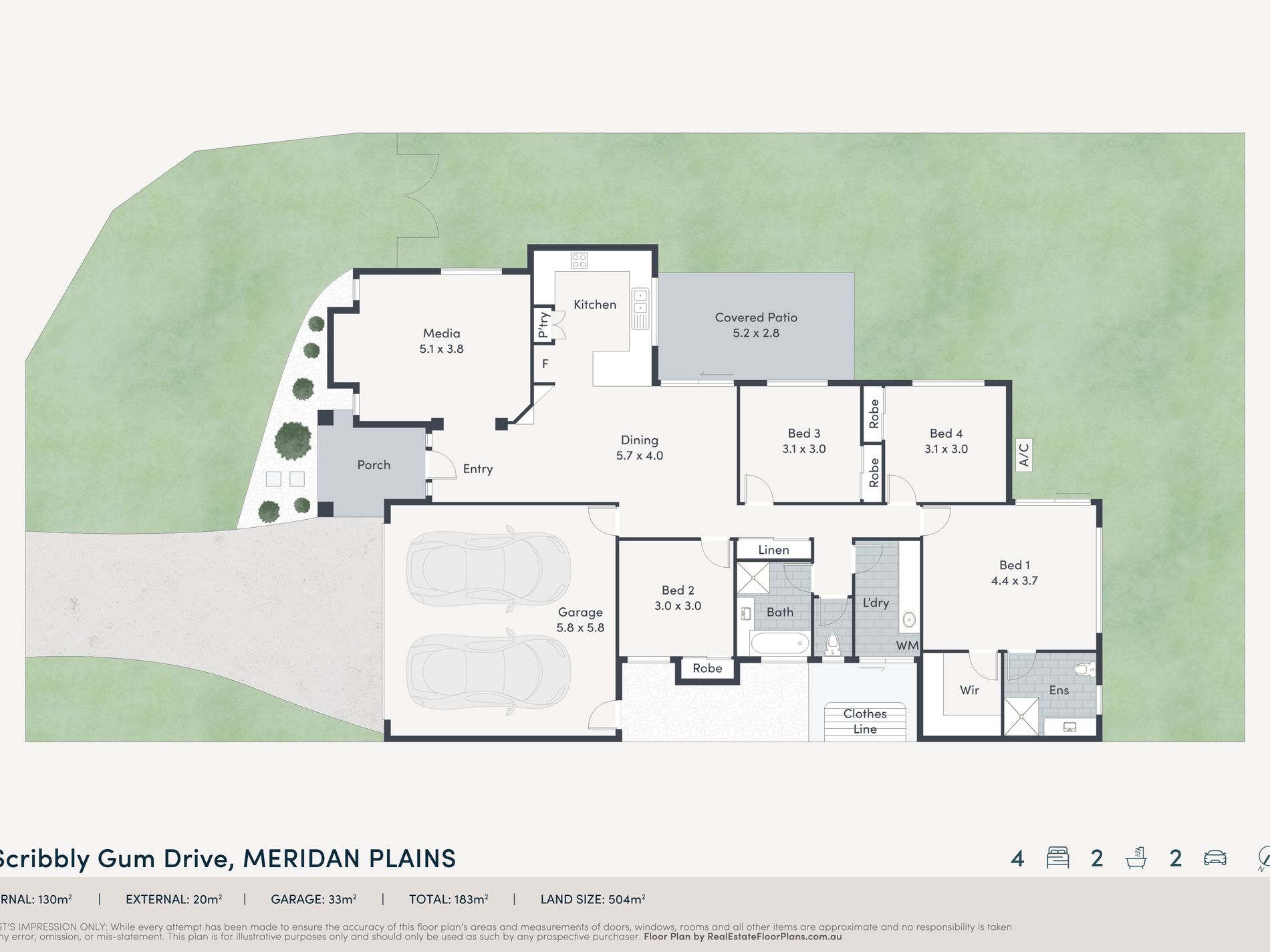
Floor Plan 1
Property Video:

