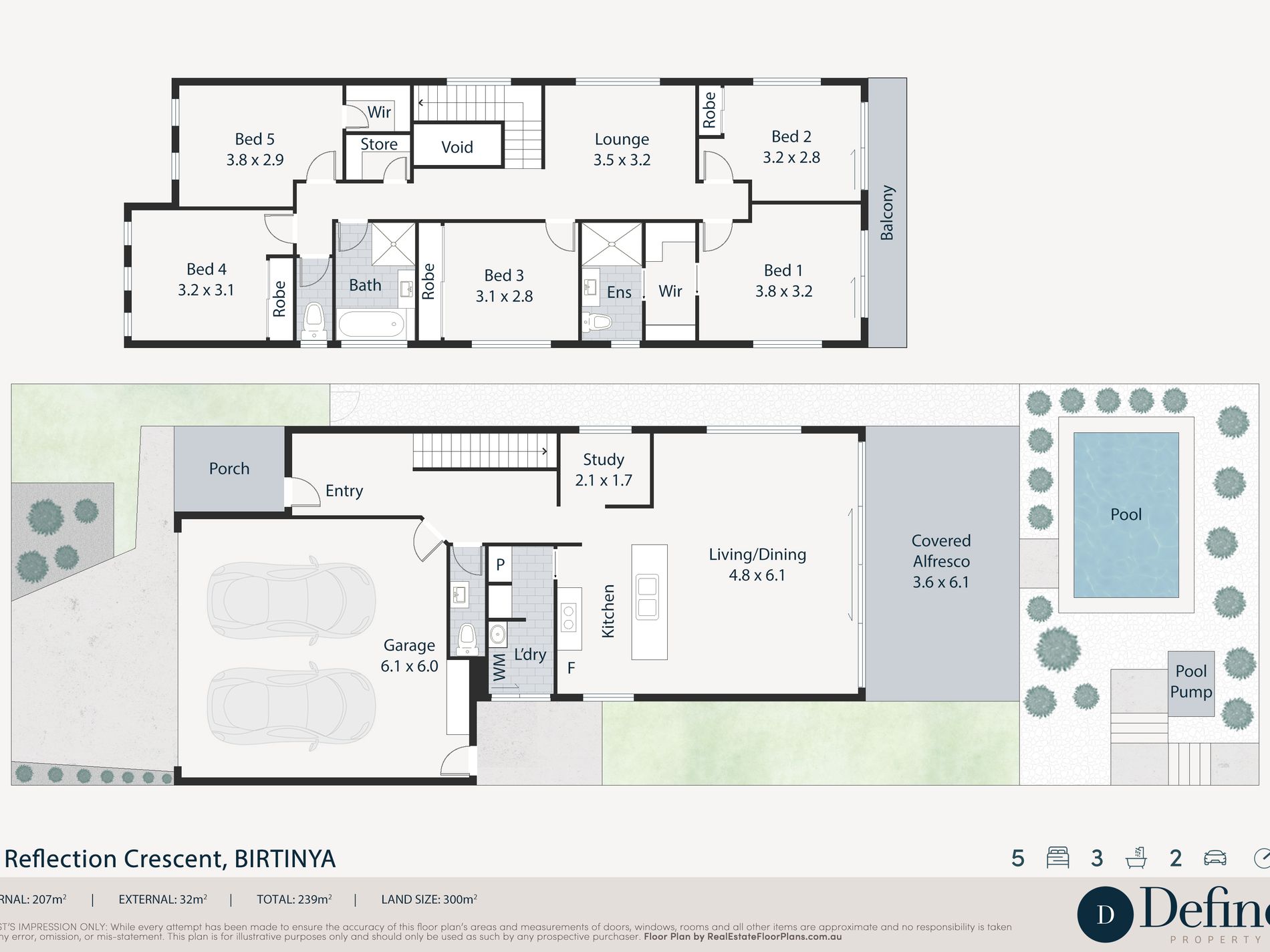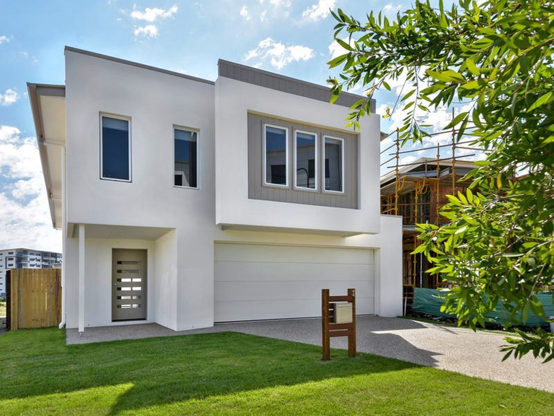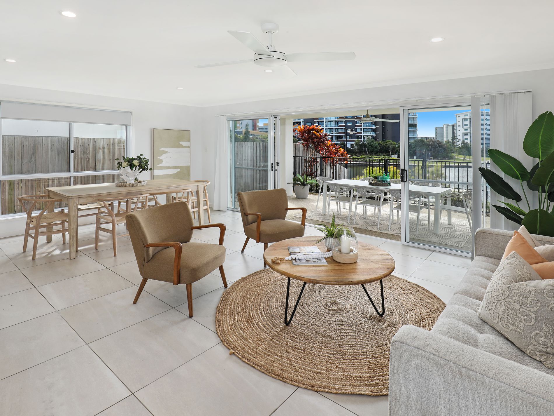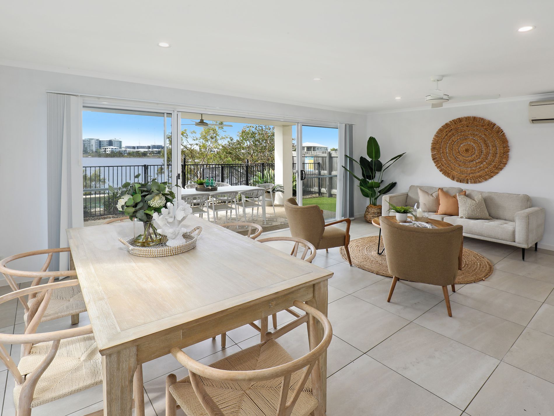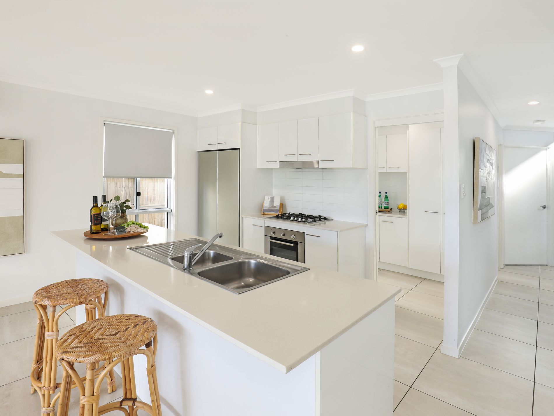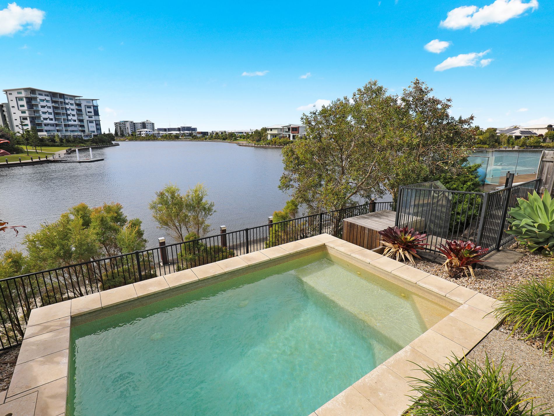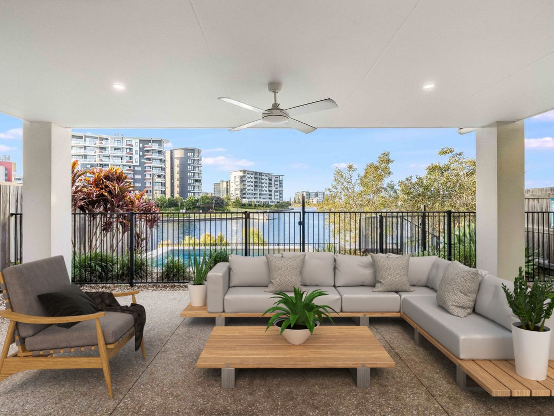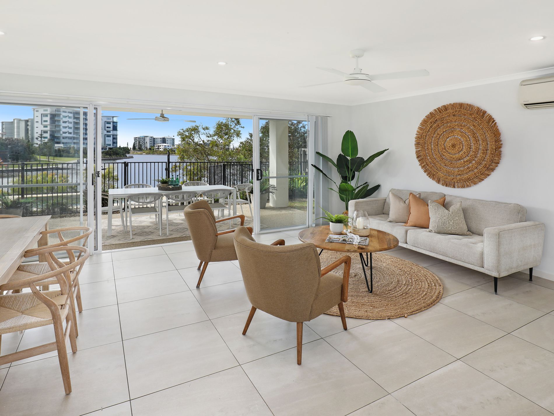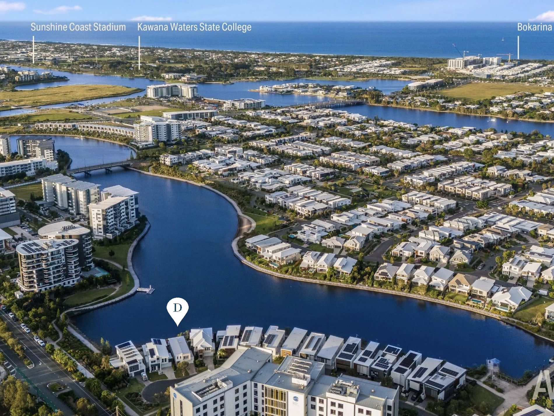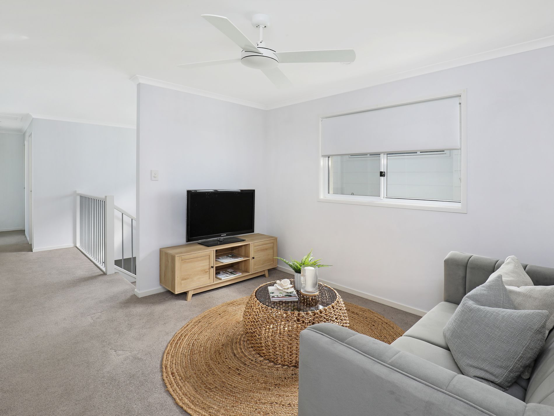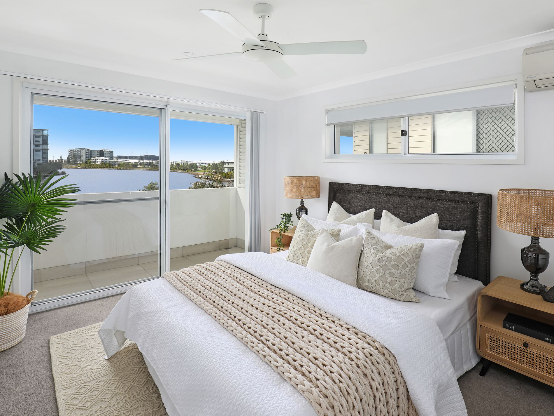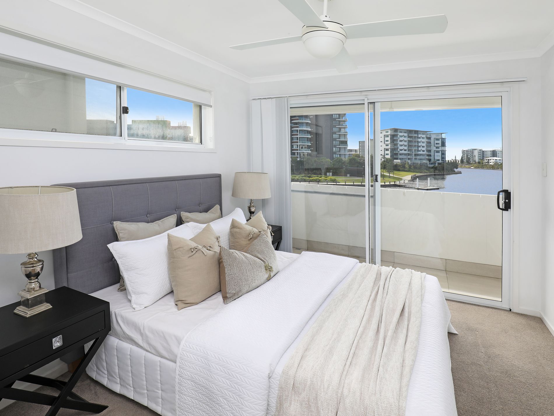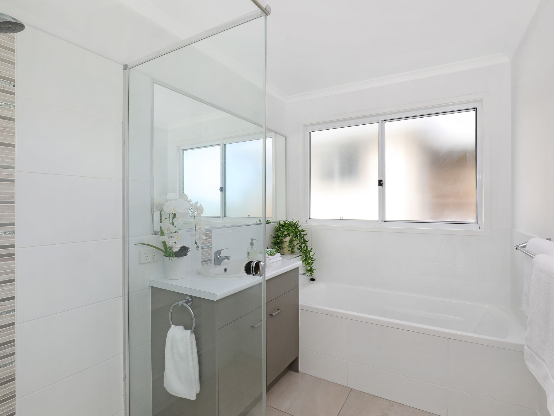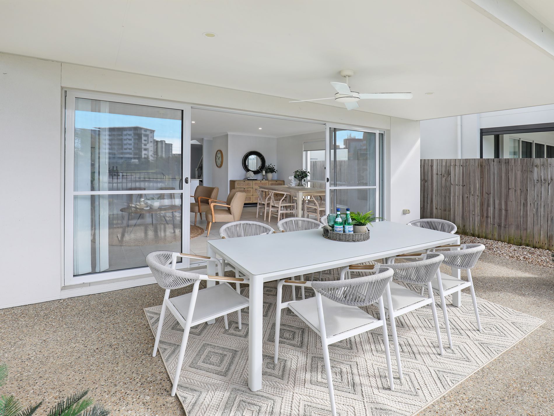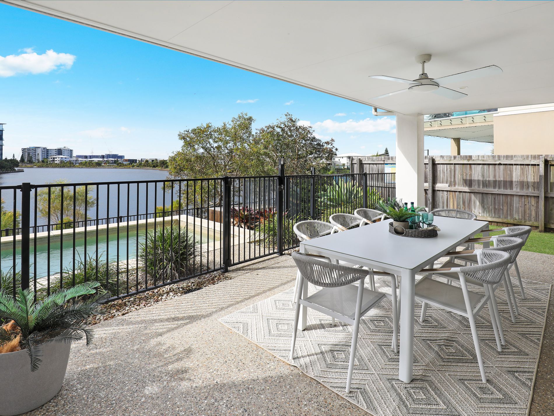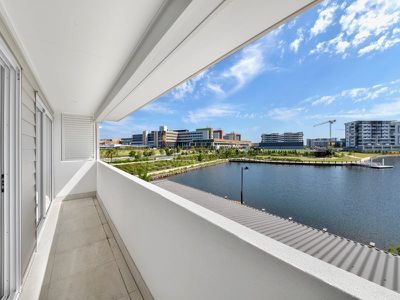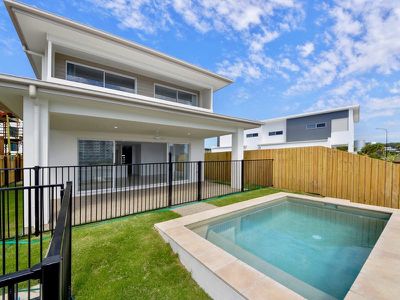Overview
-
1602299
-
House
-
Sold!
-
239 Square metres
-
300 Square metres
-
2
-
5
-
2
Description
Lakeside Living in the Heart of Birtinya
Perfectly positioned to capture sweeping views of Lake Kawana, this double-storey residence offers the ideal blend of space, lifestyle, and convenience. With generous living areas, a separate study, and effortless indoor-outdoor flow, this home is designed for growing families, busy professionals, or anyone seeking a relaxed coastal lifestyle.
Thoughtfully designed to embrace the Sunshine Coast’s outdoor way of life, you’ll love spending time by the pool, entertaining in the alfresco area, or heading out for a jog or bike ride along the nearby lakeside pathways. Located just moments from top-tier amenities including the Sunshine Coast University Hospital and Stockland Birtinya, everything you need is right at your fingertips.
• Five generously sized bedrooms, including a spacious master suite
• Separate study – ideal for working from home or homework space
• Two modern bathrooms plus a powder room for guests
• Multiple living zones across both levels for flexibility and comfort
• Contemporary kitchen with quality appliances and plenty of storage
• Covered alfresco area overlooking the pool – perfect for entertaining
• Fully fenced, low-maintenance block with landscaped gardens
• Prime location within walking distance to shops, cafes, hospital, parks, and lakefront pathways
Enjoy the ease of coastal living in a vibrant, sought-after neighbourhood – just minutes from beaches, major transport links, schools, and more. This is lakeside living at its best.
Features
- Air Conditioning
- Fully Fenced
- Outdoor Entertainment Area
- Remote Garage
- Secure Parking
- Swimming Pool - In Ground
- Built-in Wardrobes
- Dishwasher
- Rumpus Room
Agents
Floorplan
