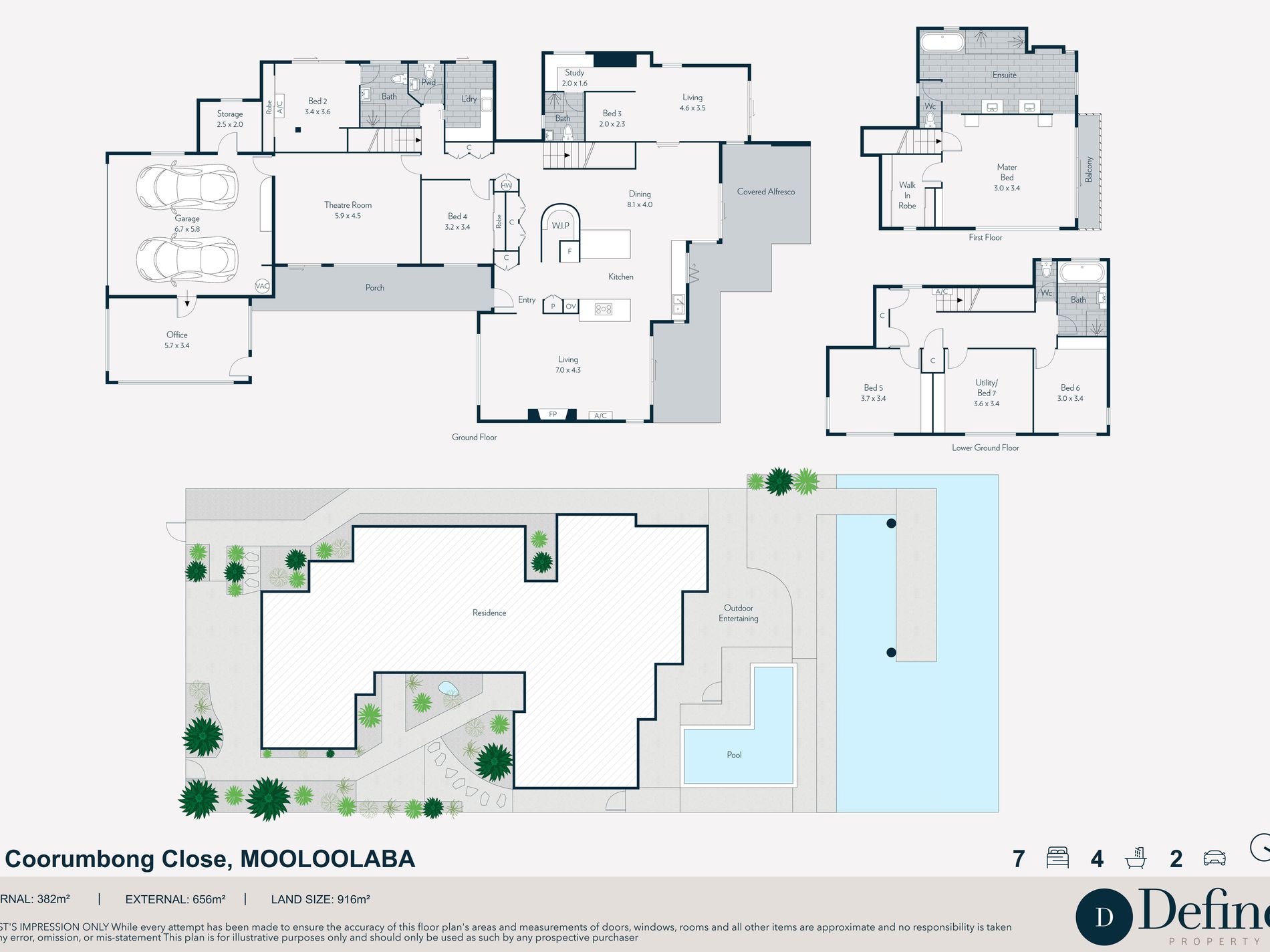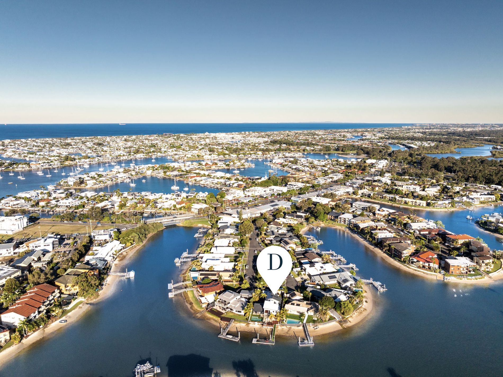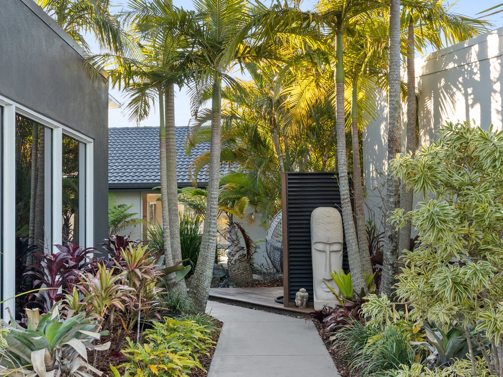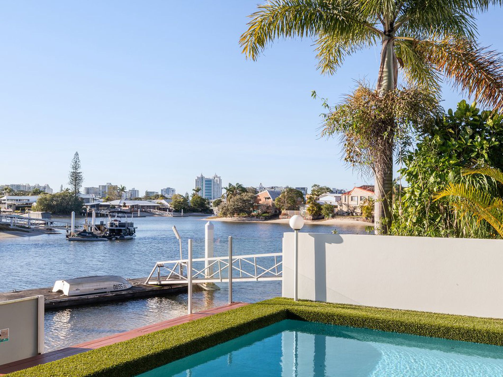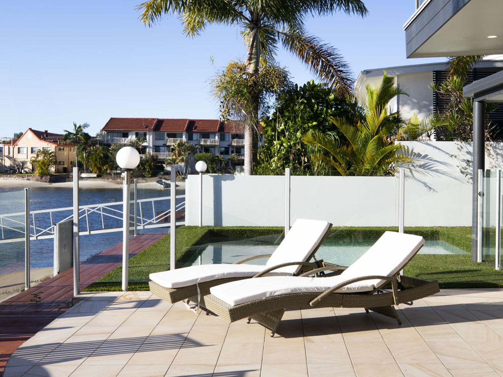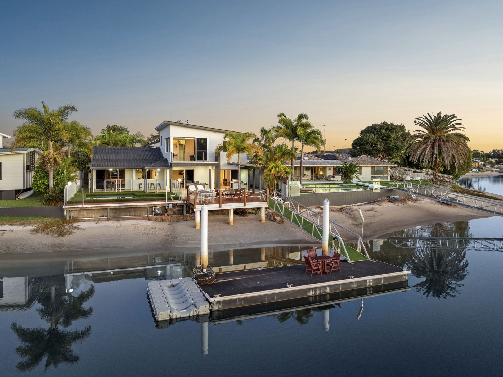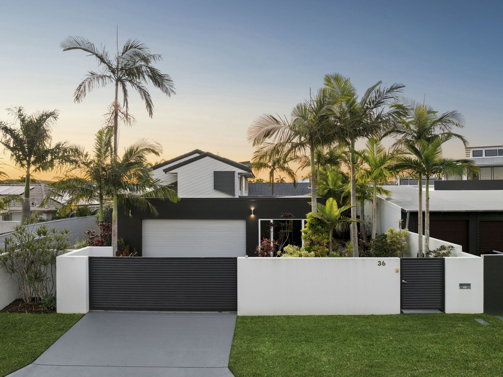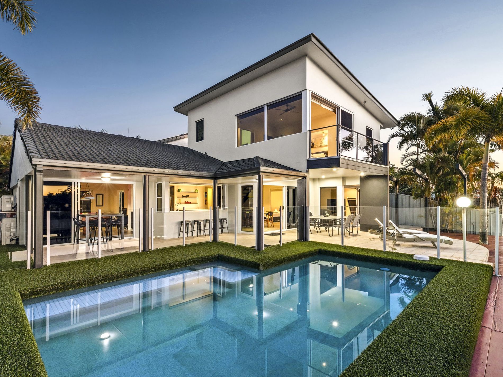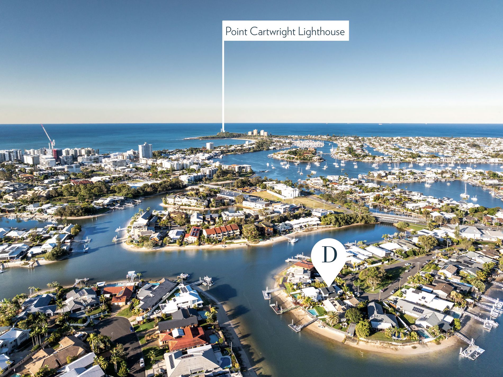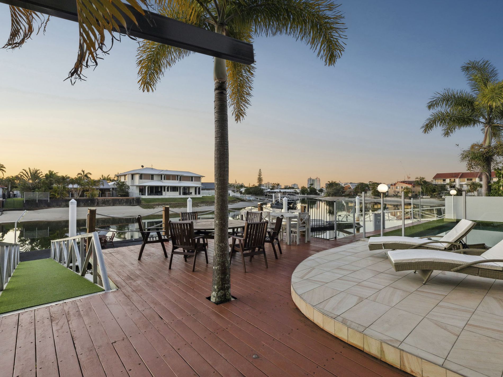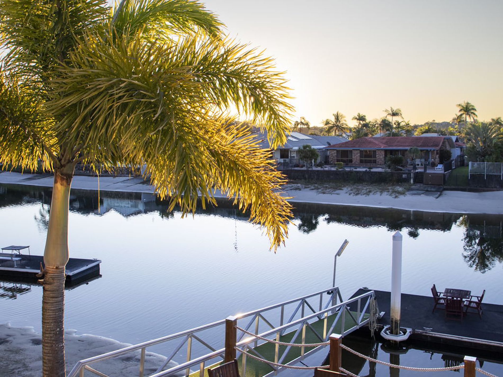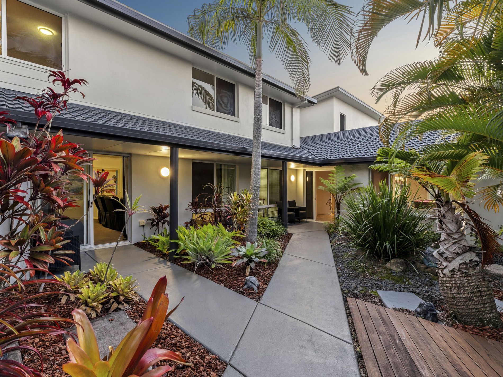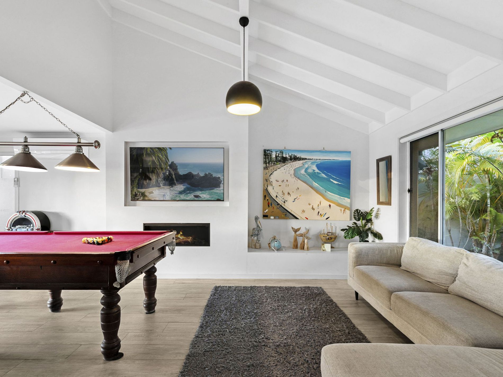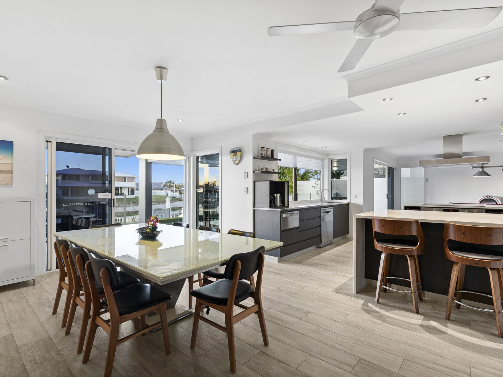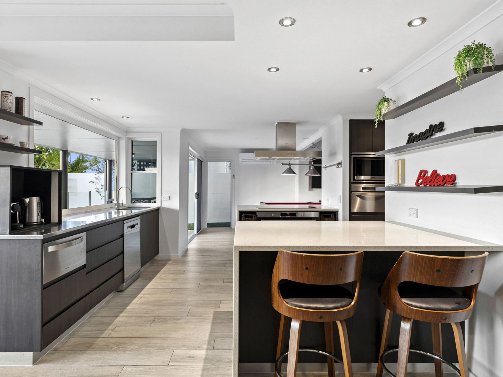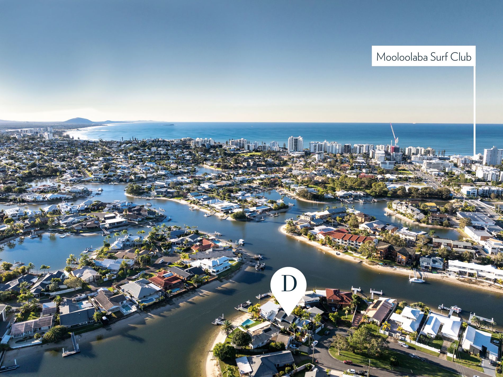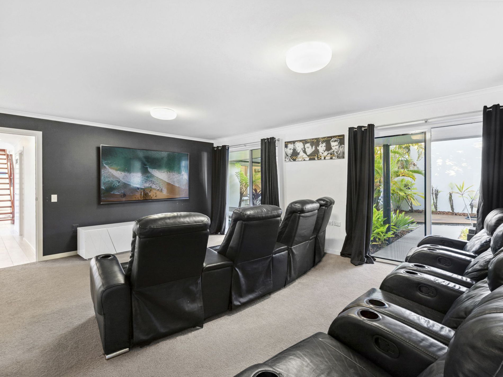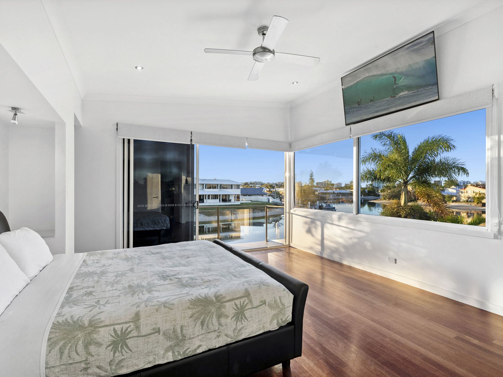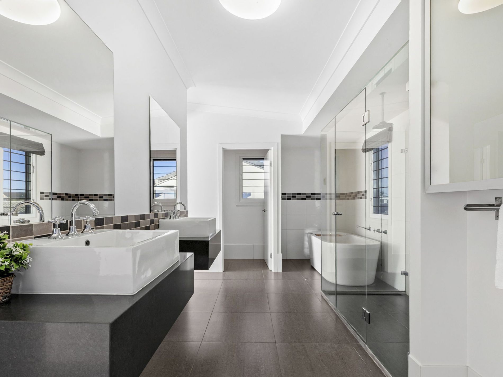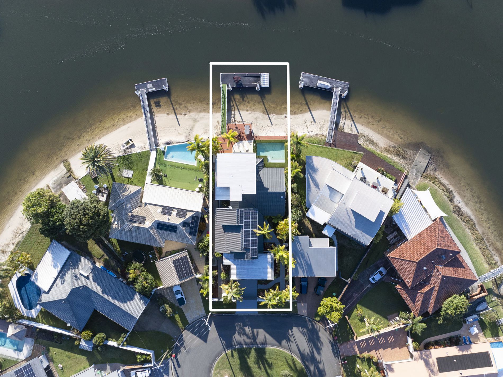Overview
-
1599002
-
House
-
Sold!
-
382 Square metres
-
740 Square metres
-
4
-
6
-
4
Description
Stunning Mooloolaba Waterfront Home
Resort-style home with generous river frontage, with a stunning poolside outdoor entertaining deck that leads out to your private 10m pontoon, inclusive of a floating jet ski dock. This extraordinary residence is situated at the end of one of Mooloolaba’s most sought-after locations. It is designed with coastal living in mind, featuring interiors that seamlessly flow into outdoor living areas and a refined balance between relaxed elegance and superb liveability across two levels. Experience the unrivalled coastal lifestyle that awaits. Days relaxing by the water, alfresco entertaining on your deck, and leisurely cruises from your private pontoon that will become part of your everyday life.
For those looking for the ideal lifestyle investment home, this property is sold fully furnished and has over $80k in advance holiday bookings over the next 5 months.
Exclusive setting in a quiet street, surrounded by other quality homes
Flexible floor plan, inclusive of a separate home office and guest room
Air conditioning and Fans throughout the home for year-round comfort
Low-maintenance living with minimal gardening required
The Lower-level living opens out to private entertaining areas
Fully fenced with security gates and a remote gate to the garage
The master suite has a separate wing and features a balcony overlooking the water
Oversized media room complete with cinema chairs
Large double garage with remote entry and plenty of room for storage
Kitchen features stone and stainless benchtops and a servery window
Just 1300m to the flagged section of Mooloolaba Beach and Esplanade
Mountain Creek High School and Mooloolaba Primary School Catchment areas
Close to your choice of the Sunshine Coast's best independent schools
15 Minutes to Sunshine Coast Airport, Hospital and University
Features
- Air Conditioning
- Deck
- Fully Fenced
- Outdoor Entertainment Area
- Remote Garage
- Swimming Pool - In Ground
- Dishwasher
- Rumpus Room
- Study
Agents
Floorplan
