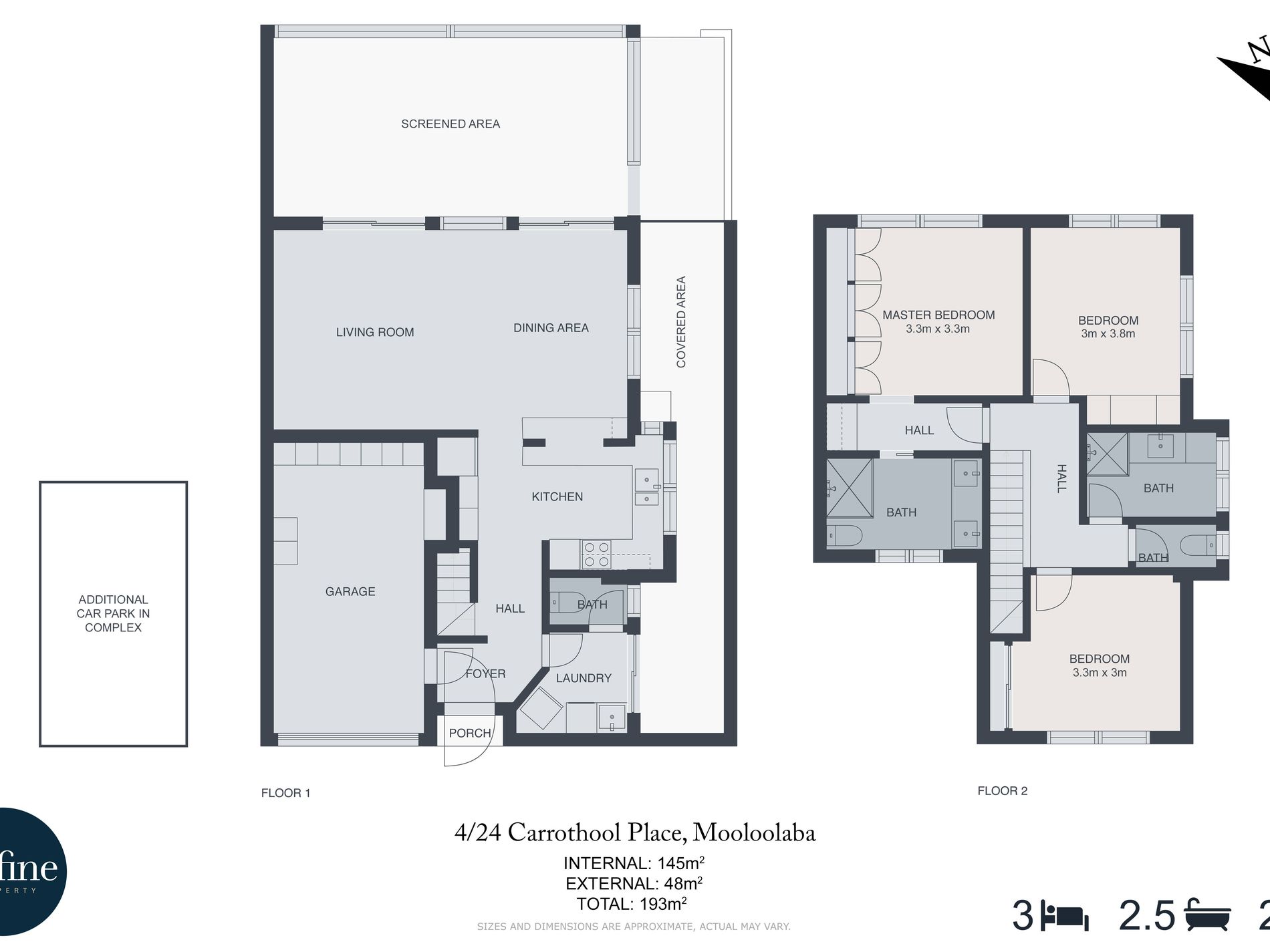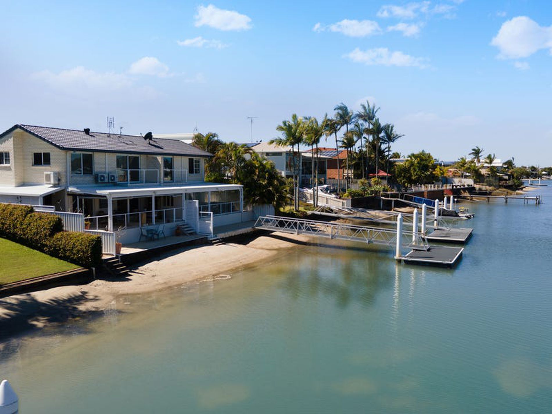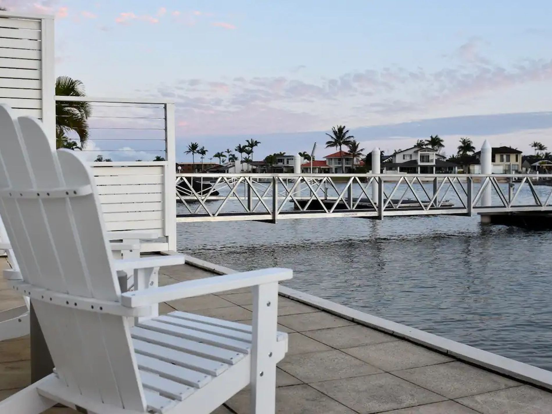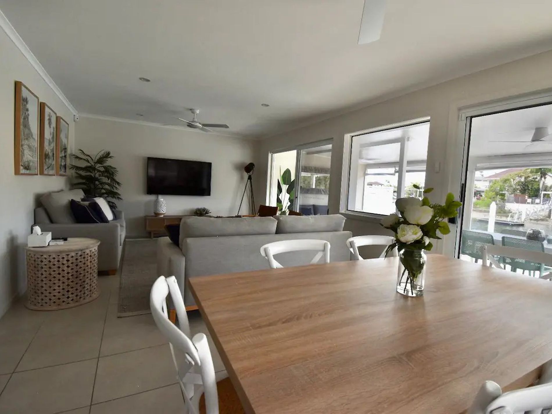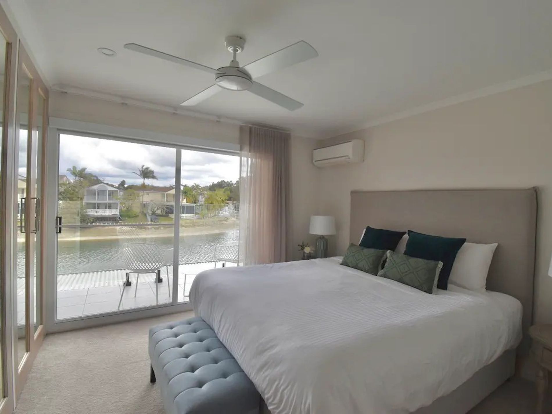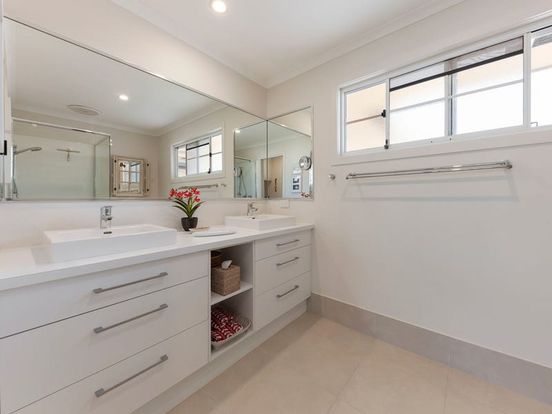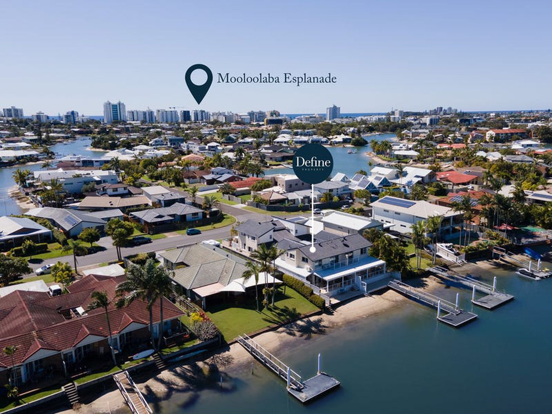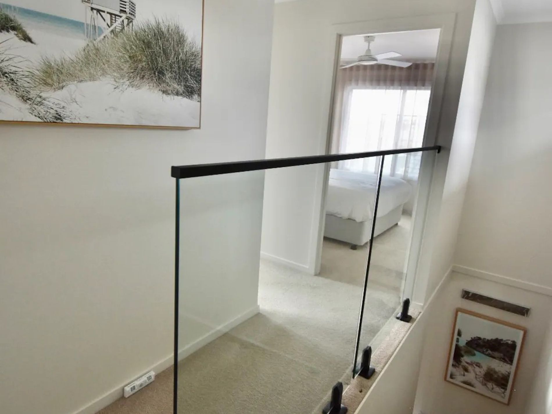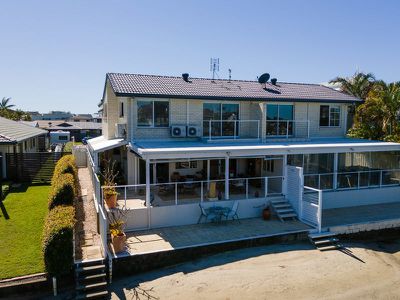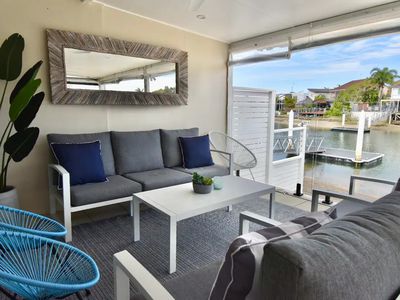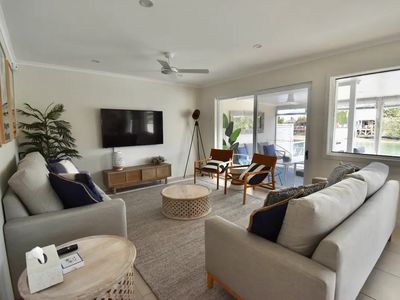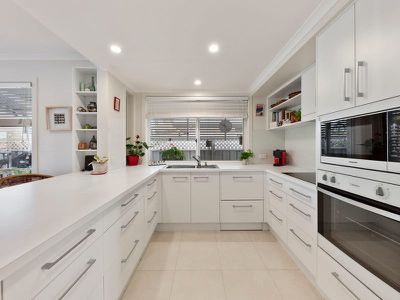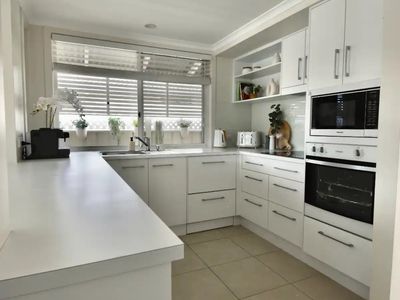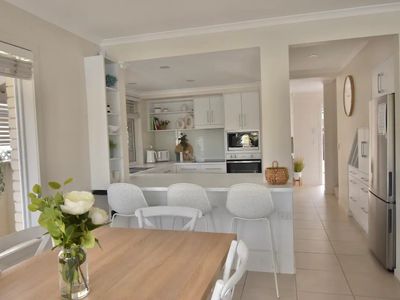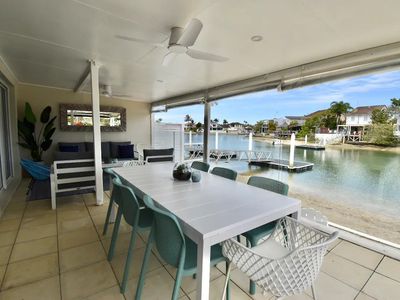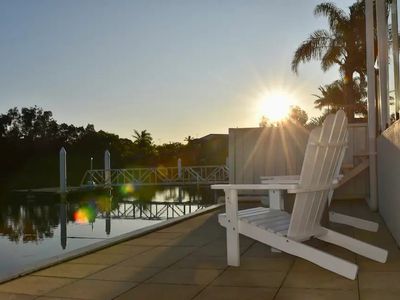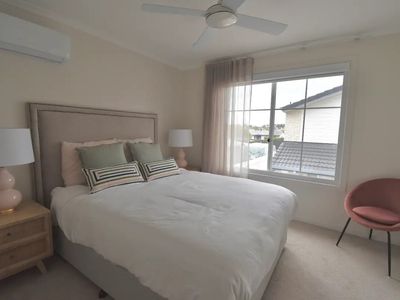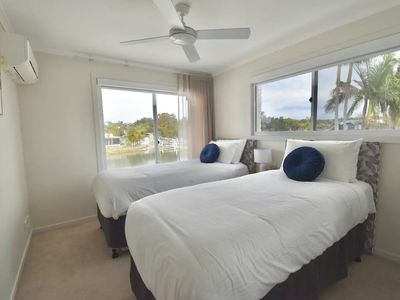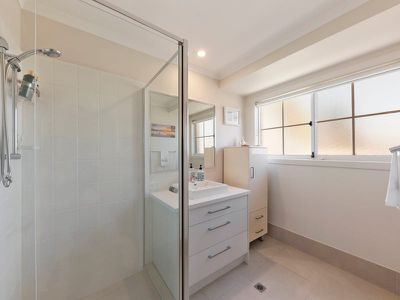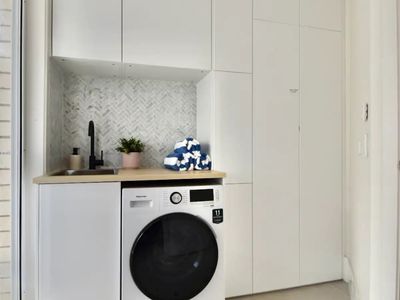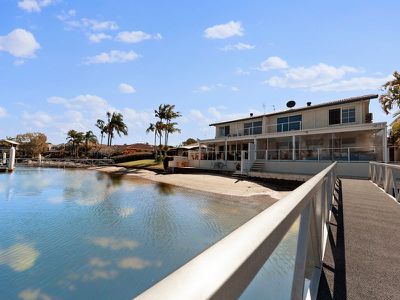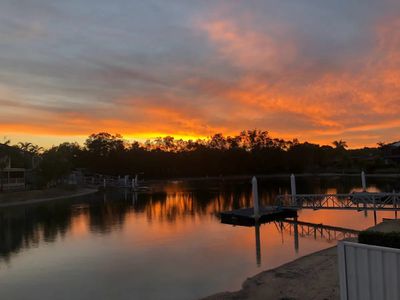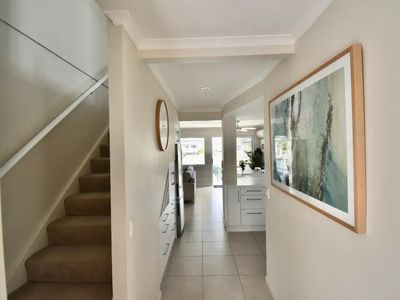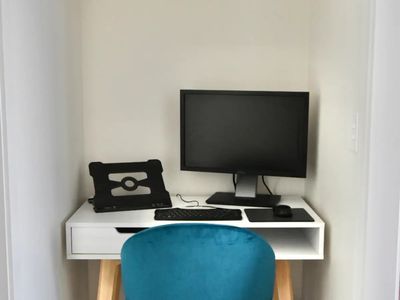Overview
-
1359236
-
16 February 2024
-
Unit
-
Let!
-
145 Square metres
-
1
-
3
-
2
Description
TRANQUILITY OVERLOAD… YOUR OWN PRIVATE BEACH AWAITS
Embrace a life of leisure and luxury—a stunning waterfront townhouse offering an idyllic Sunshine Coast lifestyle. Fully furnished and meticulously presented, this three-bedroom residence boasts built-in robes, 2.5 chic bathrooms, and an inviting open-plan living area that extends onto a tranquil alfresco space with captivating canal views.
The townhouse's features are tailored for comfort and convenience, including a contemporary kitchen with top-notch appliances, a separate laundry, ample storage, and an undercover carport. The ease of living continues with low-maintenance interiors, split system air conditioning, ceiling fans, and security screens throughout.
Features include:
- Three Bedrooms with built-in robes
- 2.5 Bathrooms
- One Car Space (shade sail carport). Please note garage is not for tenants use.
- Pristine, modern presentation throughout
- Stylish well-appointed kitchen with quality appliances (kettle, toaster and coffee machine not included).
- Seamless open plan lounge and dining which flows through to the undercover alfresco entertaining space overlooking the canal.
- Separate laundry and generous storage space
- Ocean access at your front doorstep for a boat, jet ski or kayak
- Split system A/C and ceiling fans
- Window and door security screens throughout
This apartment epitomises the Sunshine Coast easy living lifestyle with its convenient location. Just minutes to iconic Mooloolaba beach and the shopping and dining precinct at The Wharf and Mooloolaba Esplanade.
With nothing to do, you can move straight in and focus on feeling the sand between your toes.
Enquire now!
Features
- Air Conditioning
- Deck
- Outdoor Entertainment Area
- Broadband Internet Available
- Built-in Wardrobes
- Dishwasher
Agents
Floorplan
