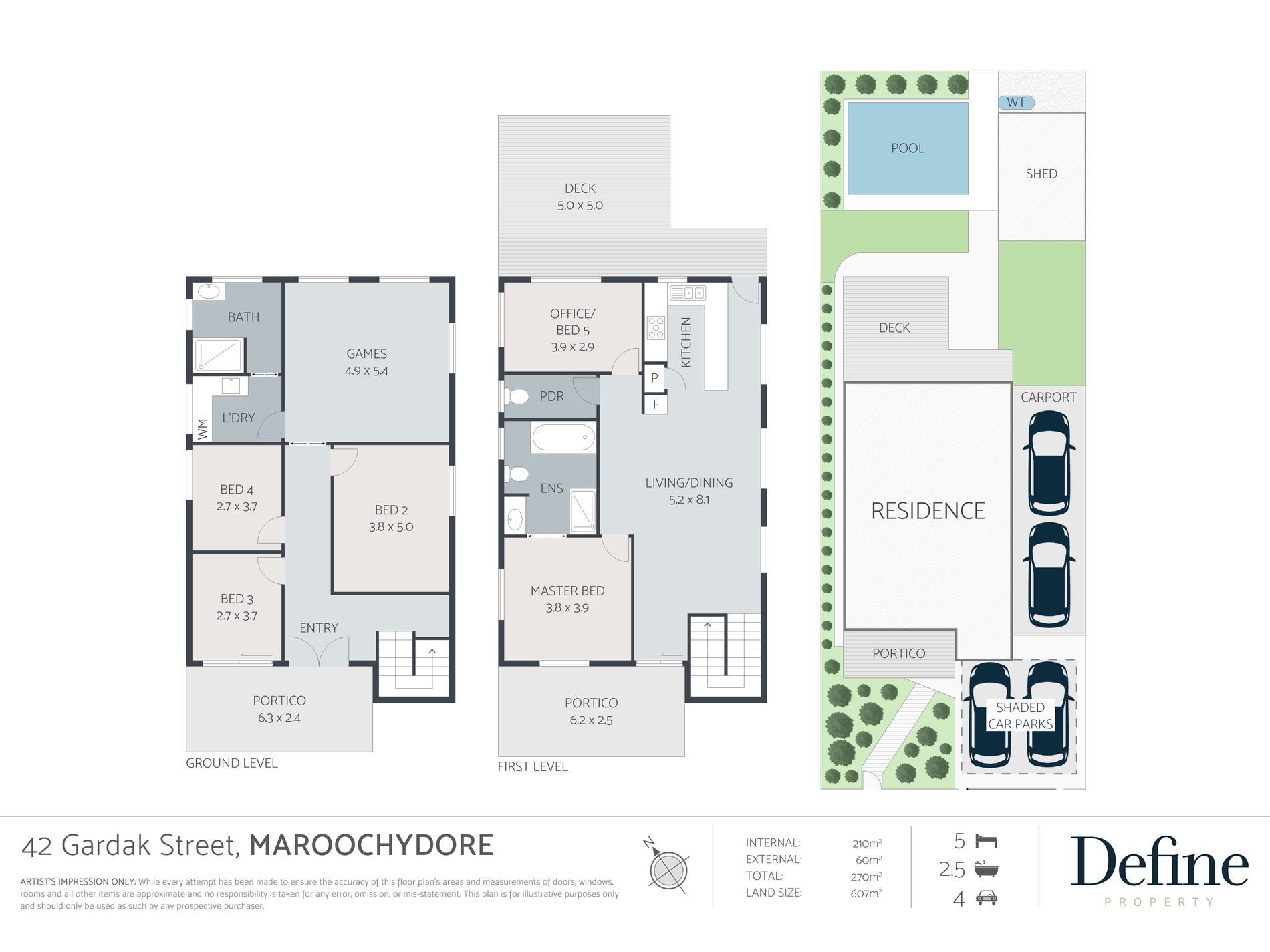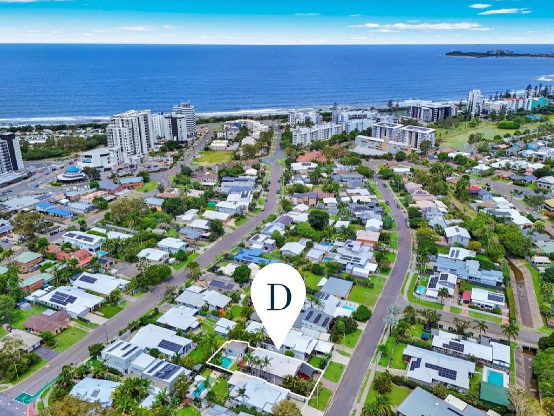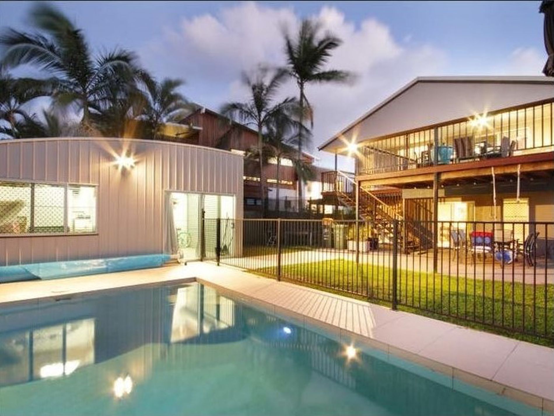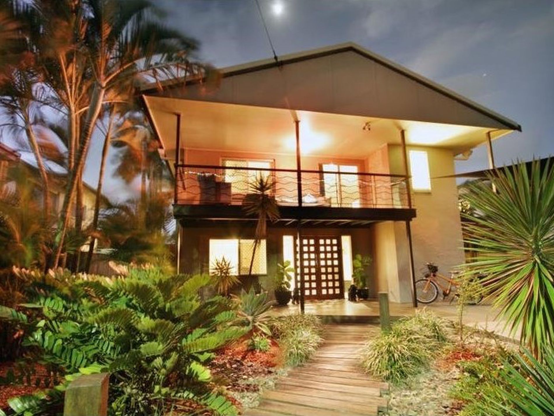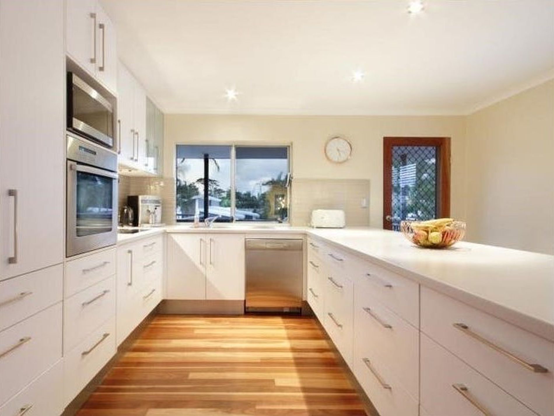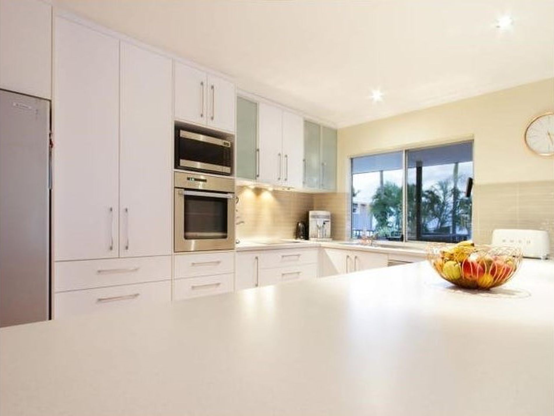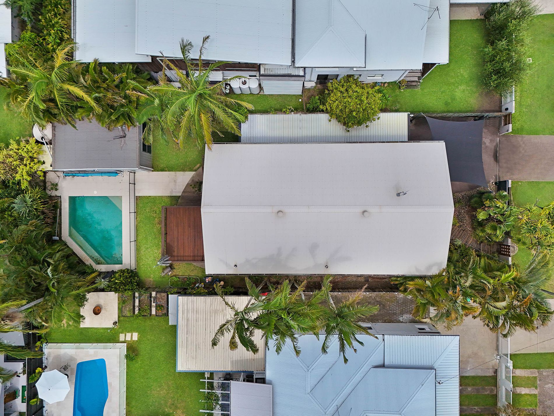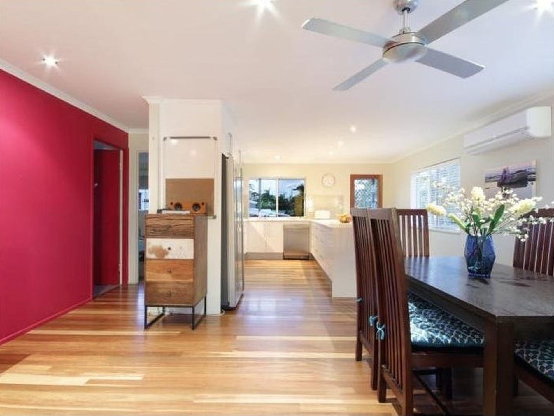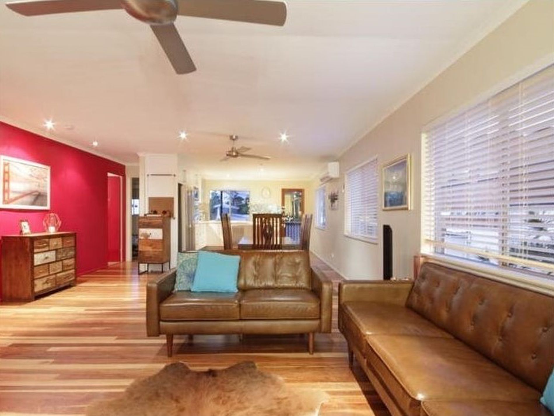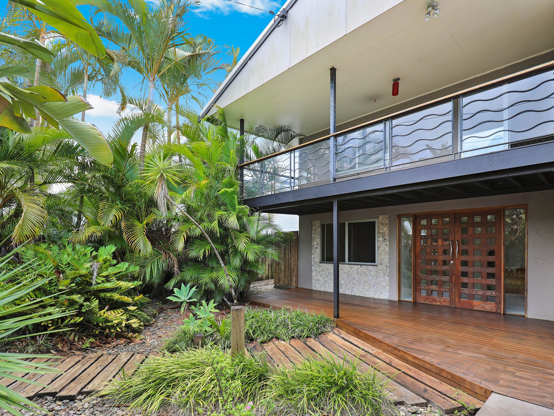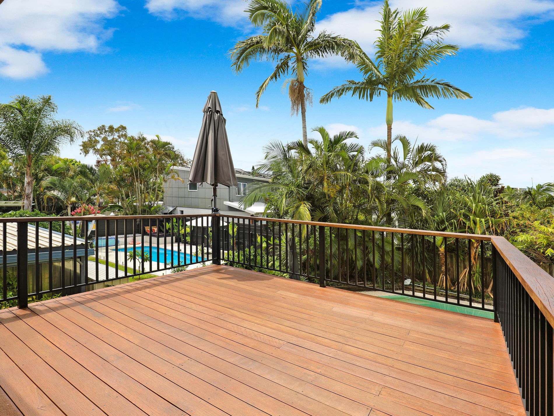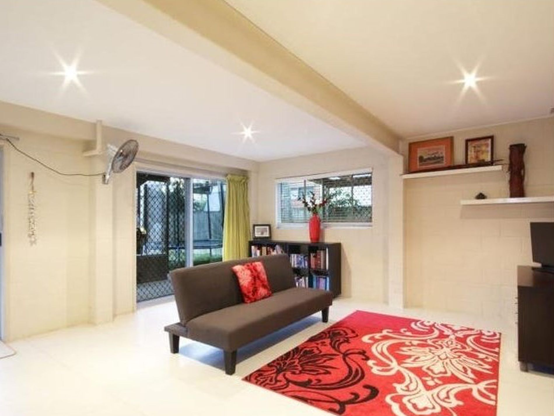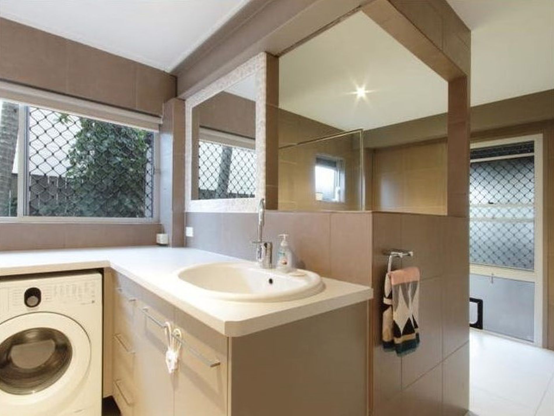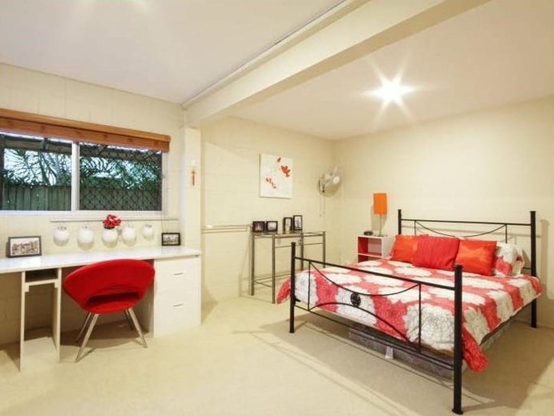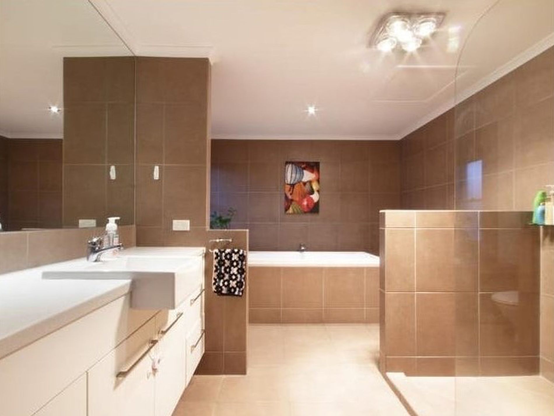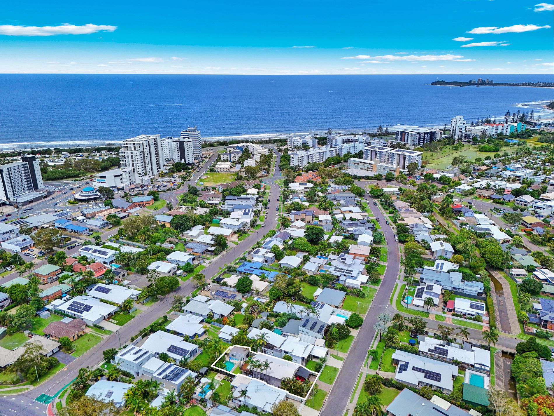Overview
-
1354308
-
House
-
Sold!
-
4
-
5
-
2
Description
Stunning Family Residence Just a Short Stroll to the Beach!
Nestled within a tranquil neighborhood known for its proximity to golden shores, this substantial family residence presents an enviable lifestyle opportunity. Offering four well-appointed bedrooms, plus office this spacious home caters effortlessly to the needs of a growing family.
The heart of this home is undeniably its expansive, open-plan living spaces which flow gracefully from one to another. Upstairs, the air-conditioned living area, adorned with rich timber flooring and ceiling fans, opens onto a stylish kitchen, complete with stone benchtops, a breakfast bar, and servery window, ideal for weekend entertaining on the sun-drenched rear deck.
Below, a separate living zone features three additional bedrooms, a versatile rumpus room, and a combined bathroom and laundry area perfect for poolside access. This lower level provides excellent flexibility, whether accommodating the independence of teenagers, offering a retreat for guests, or facilitating multi-generational living arrangements.
Set upon a generous 607 square metre plot, the property boasts a fully fenced, Balinese-inspired garden, creating a secure environment for children and pets alike. An outdoor shower is a thoughtful addition for those returning from the nearby beach.
This residence also benefits from a substantial shed, secure off-street parking for four vehicles, and the added luxury of a private swimming pool. With the allure of the beach just a stroll away and nestled between coveted locales, this property is a tantalising offering for families seeking space, comfort, and the coastal dream. Don't miss the chance to make this your family's new sanctuary.
Features
- Air Conditioning
- Fully Fenced
- Outdoor Entertainment Area
- Remote Garage
- Swimming Pool - In Ground
- Built-in Wardrobes
- Study
Agents
Floorplan
