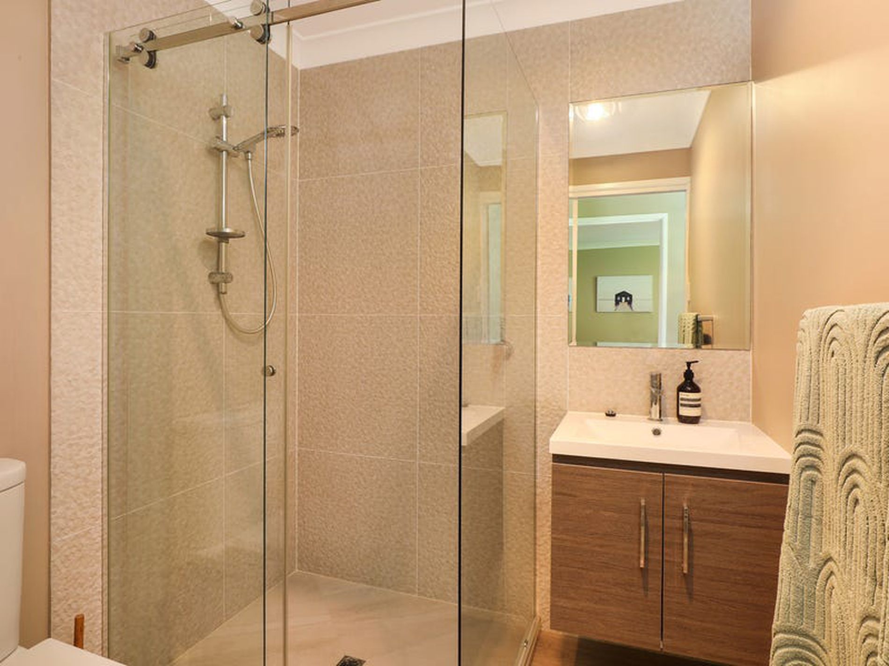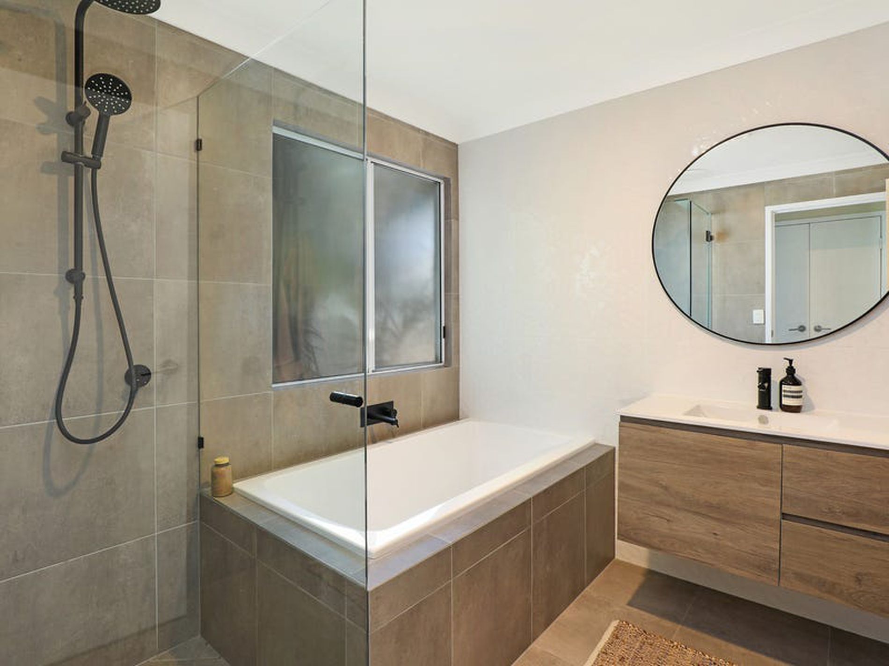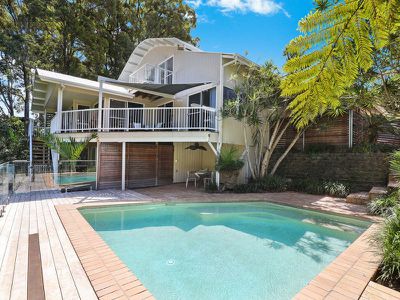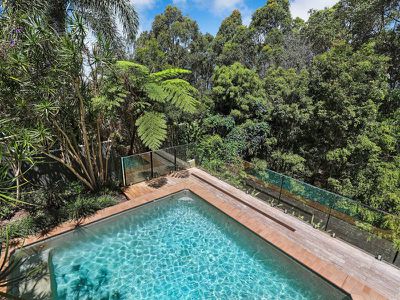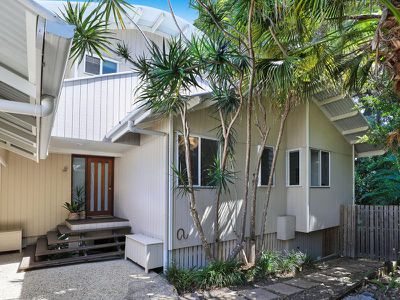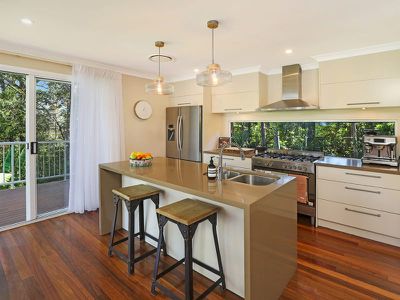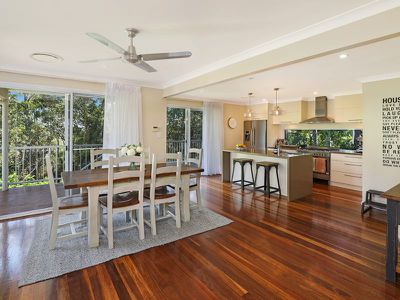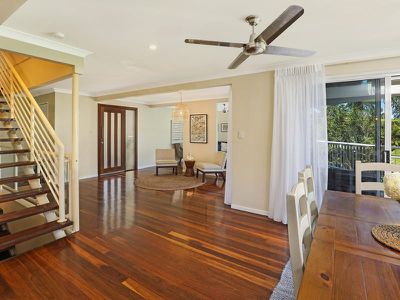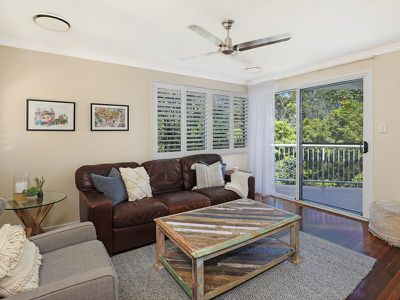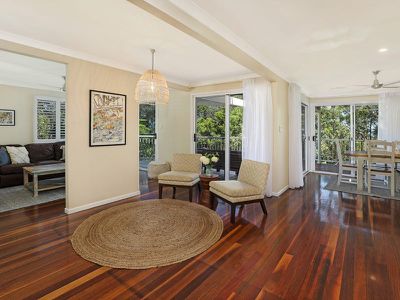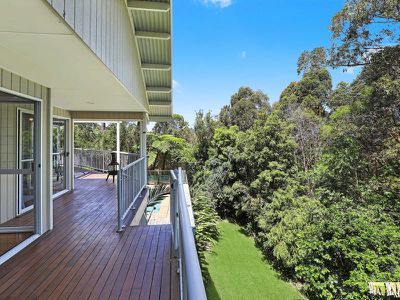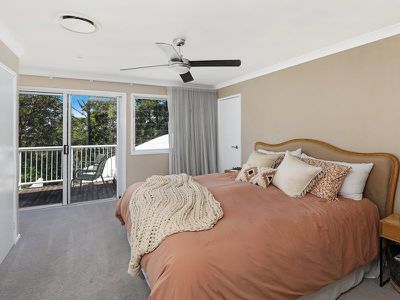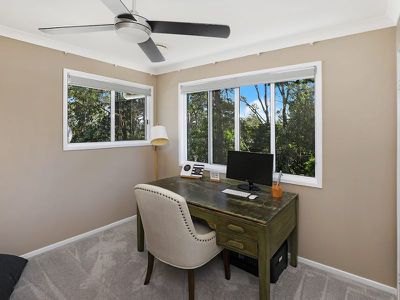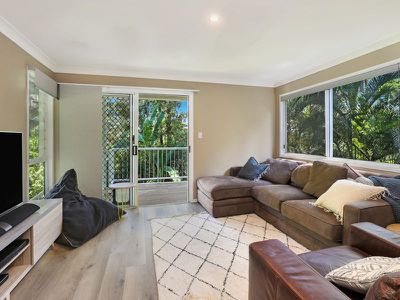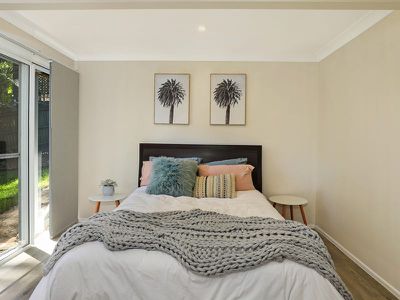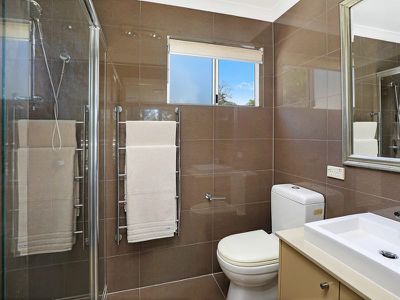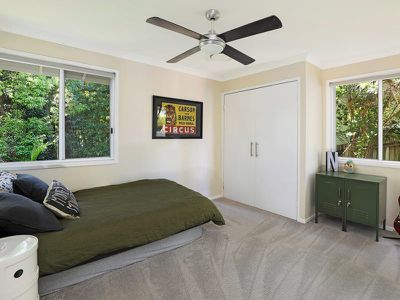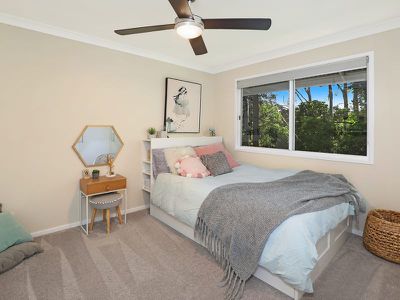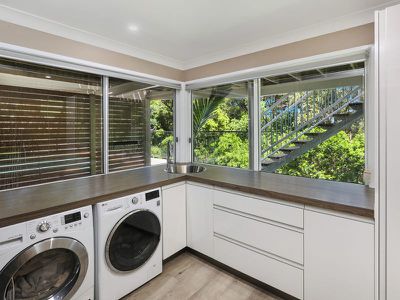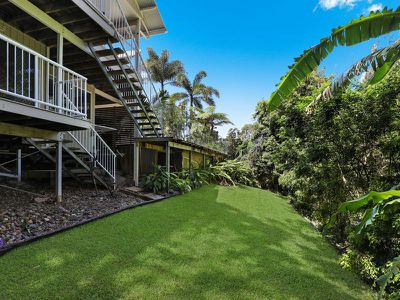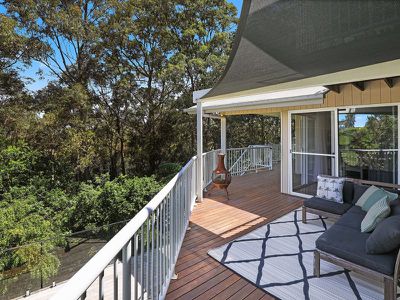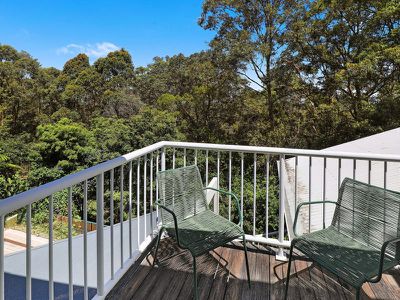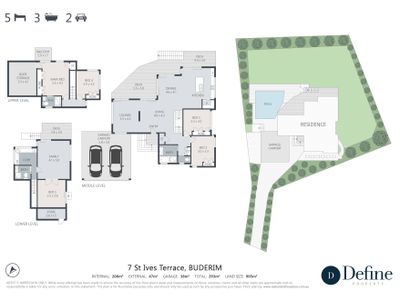Overview
-
1317043
-
7 December 2023
-
House
-
Let!
-
905 Square metres
-
2
-
5
-
3
Description
Buderim on Top! 5 Beds and Pool!
With serene views and ultimate privacy, this family home is the epitome of contemporary, relaxed, Queensland living.
The easy flowing floor plan encompasses indoor and outdoor living areas that fit together to allow you to enjoy private spaces or come together in larger areas.
Showcasing subtle flair and beautifully detailed interiors, complemented by modern updates, this sprawling three level property enjoys an abundance of natural light and elevated tree top views.
The kitchen sits in the main level of the home and features waterfall stone bench tops, ample storage space with custom cabinetry, stainless steel gas cooking and butlers pantry.
The kitchen, dining and living spaces all open onto the entertainers deck with pool access. The middle level also features two bedrooms with built-ins, main bathroom.
Downstairs is a large family/media room and fifth or guest bedroom, bathroom and family laundry, The upper level accommodates the master suite featuring, ensuite double built in robe and Juliet balcony along with the fourth bedroom.
Features Include:
- Five Bedrooms, all with built in robes.
- Ducted air-conditioning and fans throughout.
- Sparkling inground pool with solar heating.
- Stainless steel panoramic gas cooking.
- Butlers style walk-in pantry.
- Two car accommodation + ample storage.
- Close proximity to Buderim village, shops.
- Central to both public and private schools.
- Property is water efficient, tenant to pay all water costs.
- Pool servicing included, tenant to pay for chemicals.
Enquire today!
Features
- Ducted Cooling
- Swimming Pool - In Ground
- Built-in Wardrobes
- Dishwasher
Agents
Floorplan












