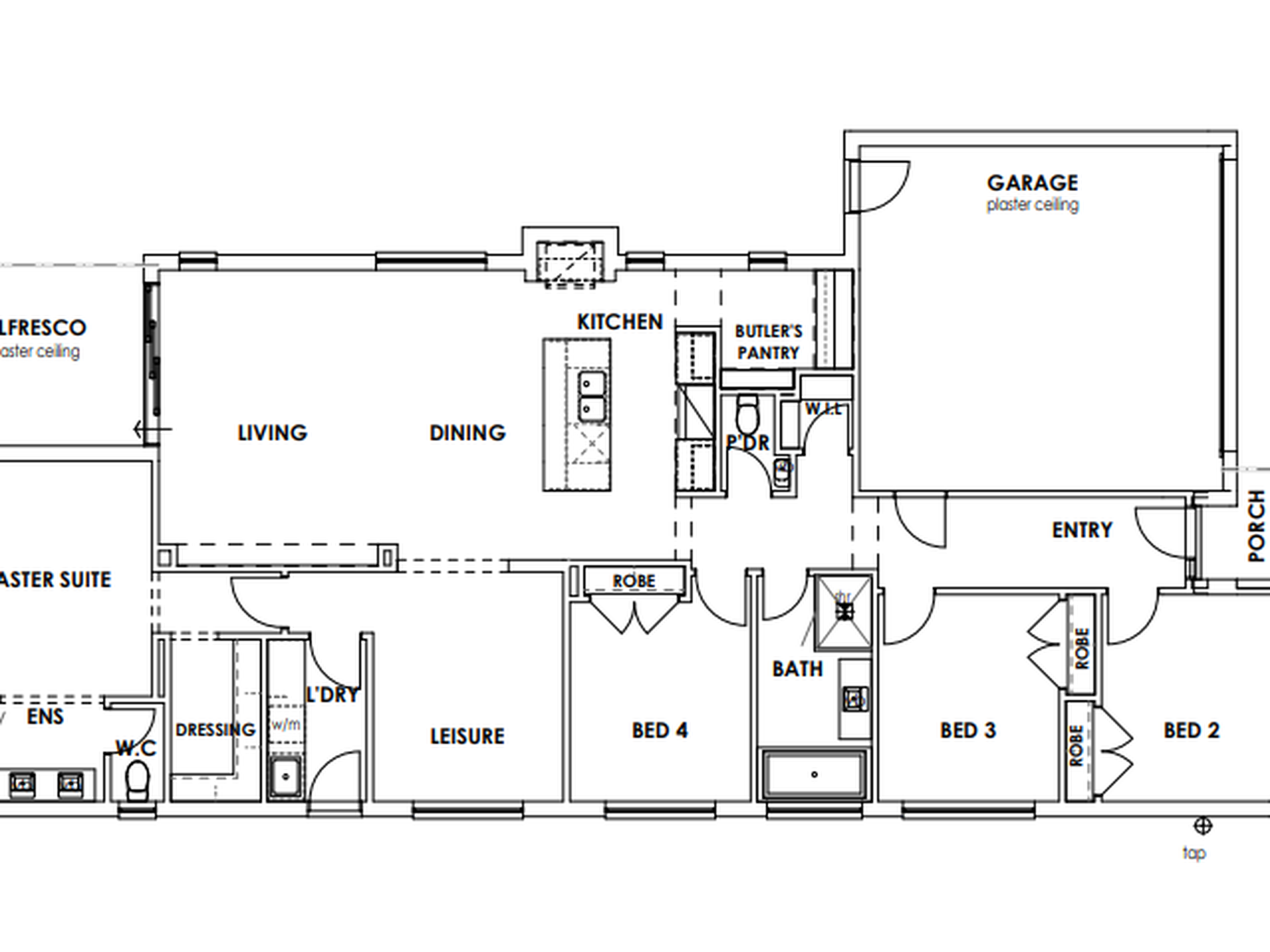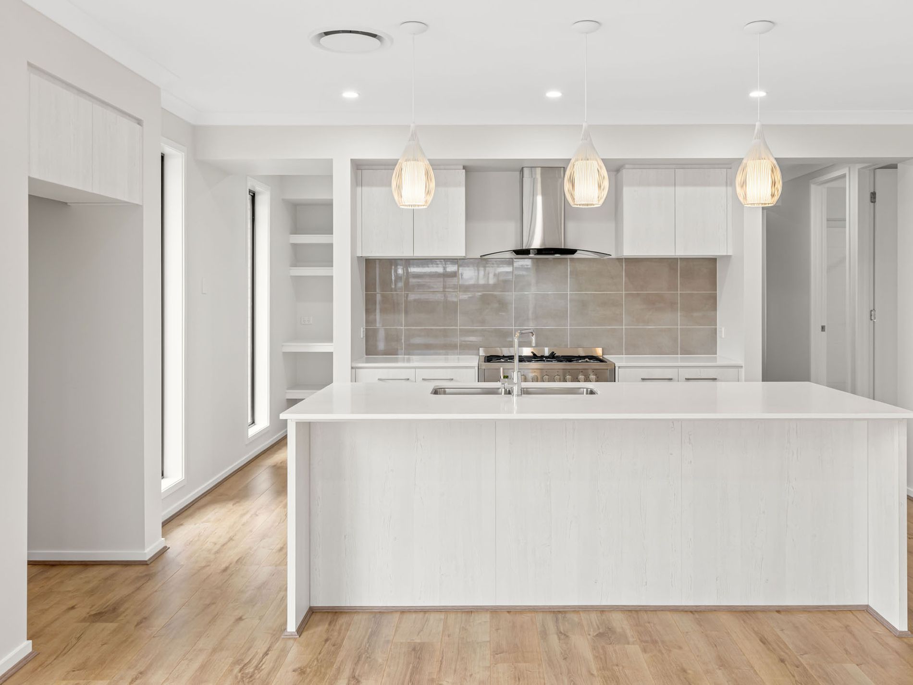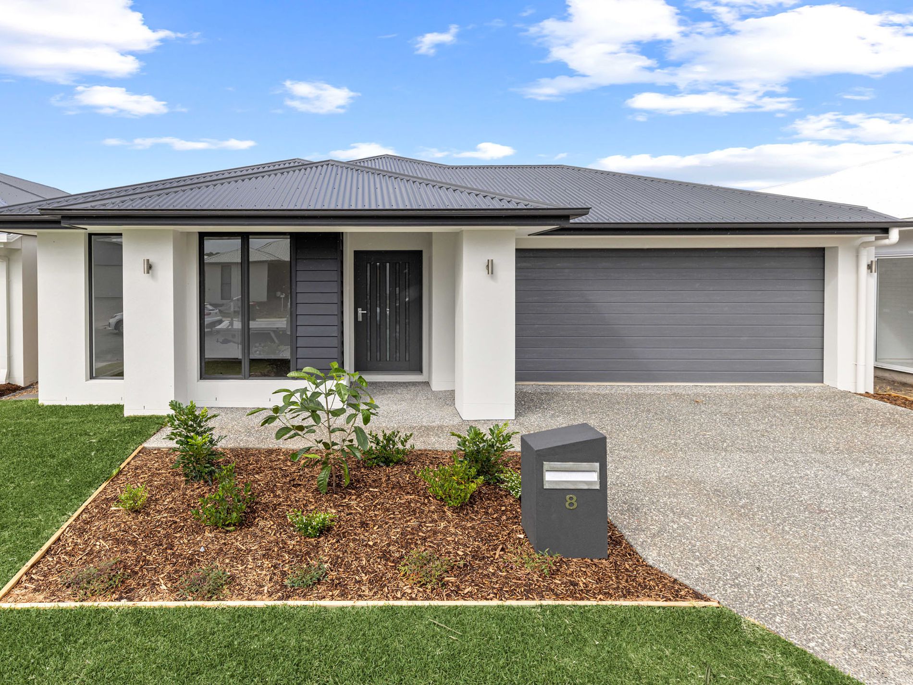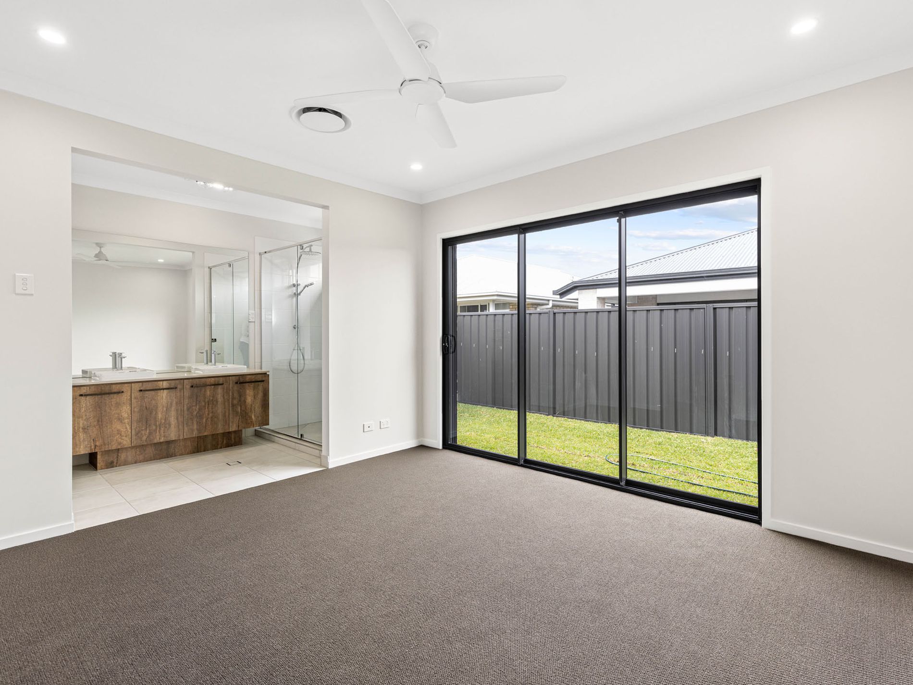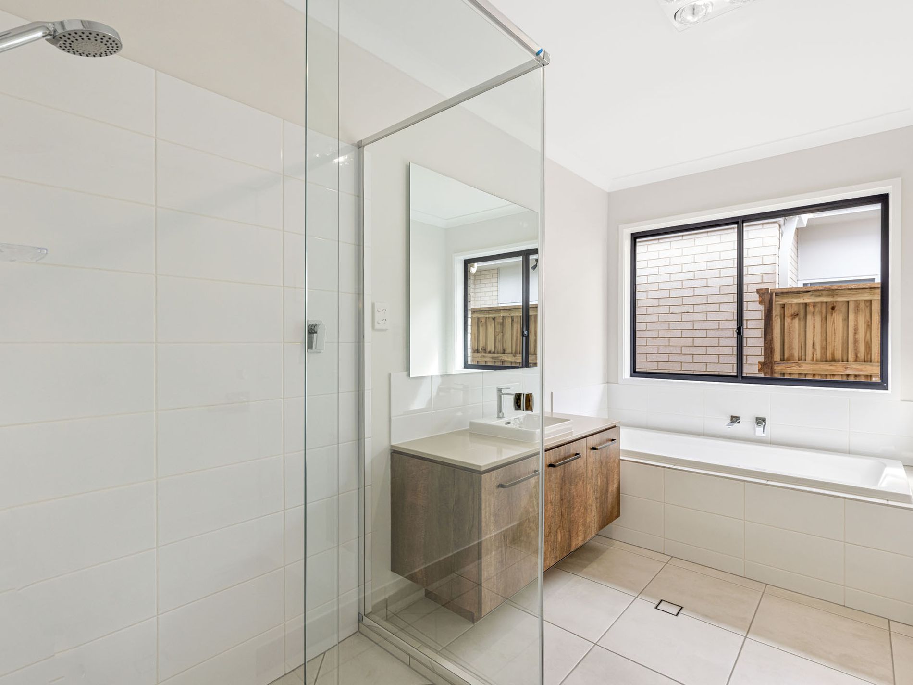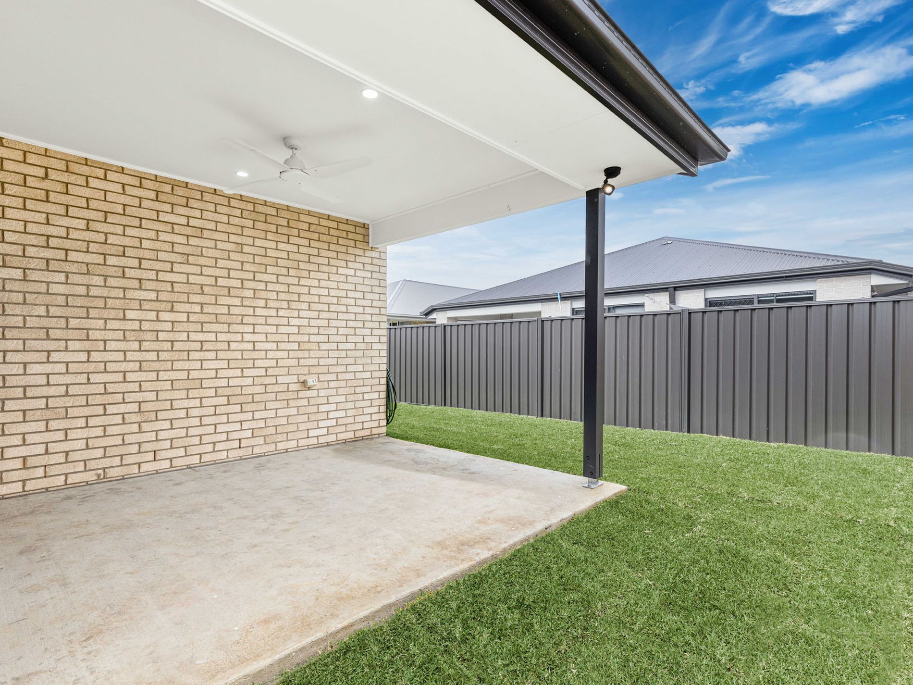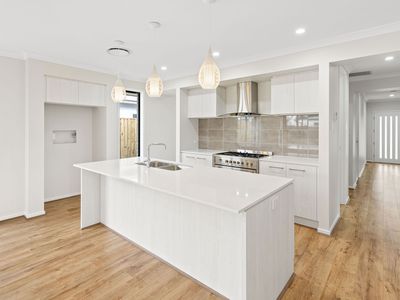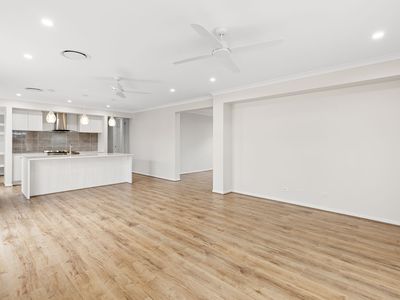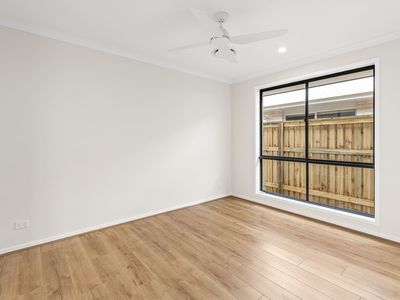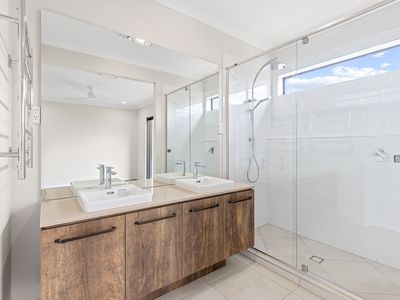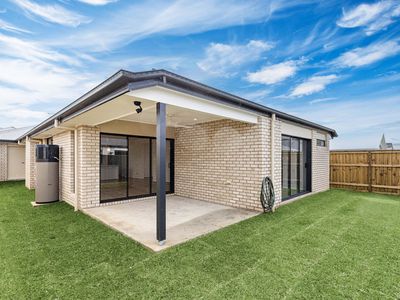Overview
-
1211847
-
5 May 2023
-
House
-
Let!
-
2
-
4
-
2
Description
Style and Sophistication in Palmview!
Be the first to live in this newly constructed 'Plantation' home in Palmview.
On entry you will be impressed by the extra wide hallway and high ceilings, giving a feeling of light and space that leads you down to the open plan kitchen/living/dining space with views out to the alfresco area and backyard.
With almost to many features to mention and tastefully decorated in neutral tones, 8 Felicity Way is an entertainer's dream. The kitchen boasts a huge walk in pantry as well as a large, plumbed fridge space. The 900mm gas cooktop and oven will have you cooking up a storm in no time.
The generous master suite at the rear of the home features a generous walk in robe and stunning ensuite with dual vanities. The glass sliding doors open up to the back yard, allowing for breezes to flow through.
Palmview, situated between the coastline and the hinterland gives you easy access to our beaches, Maroochydore CBD as well as a selection of quality schools.
Features we love include:
- 4 good sized bedrooms with built in robes, the master suite with large walk in robe and ensuite.
- Central living/kitchen/dining area with raked ceiling and an abundance of natural light.
- Extra living space/media room, great to unwind in your own space.
- Generous storage with walk in linen closet and huge walk in pantry.
- Functional kitchen with large, plumbed fridge space, island bench, 900mm gas cooktop, built in oven and feature pendant lights.
- Zoned, ducted air conditioning and fans throughout.
- Pets on application.
- Property is water efficient, tenant/s to pay for water usage.
- Only minutes from the beach, shopping centres and schools.
Enquire now!
Features
- Ducted Cooling
- Ducted Heating
- Fully Fenced
- Outdoor Entertainment Area
- Remote Garage
- Secure Parking
- Built-in Wardrobes
- Dishwasher
- Floorboards
Agents
Floorplan
