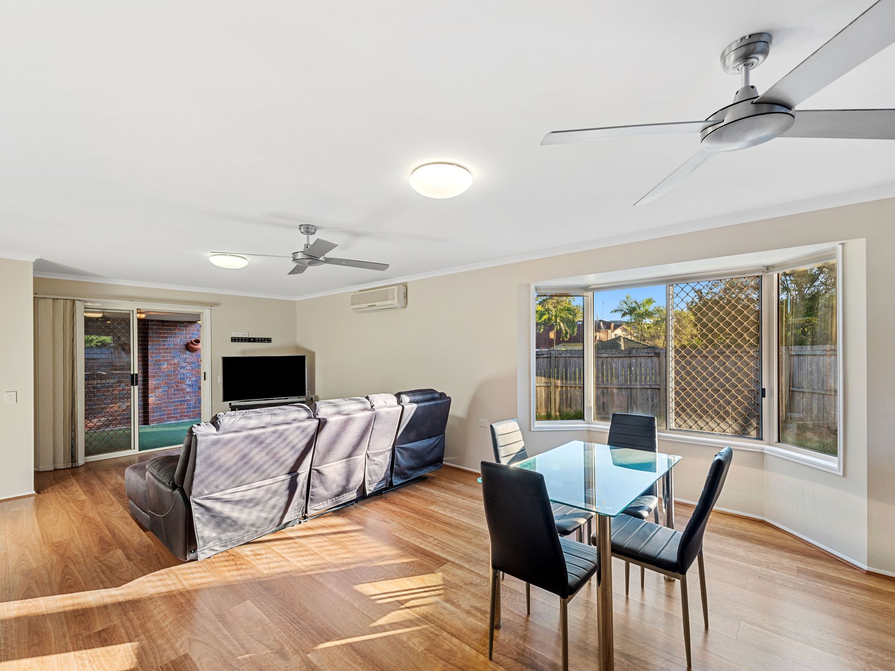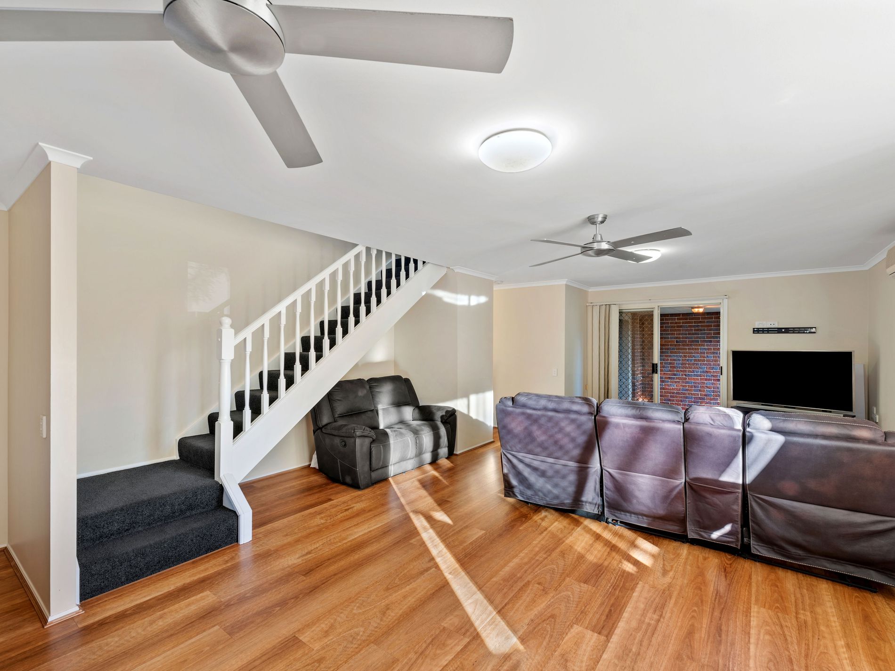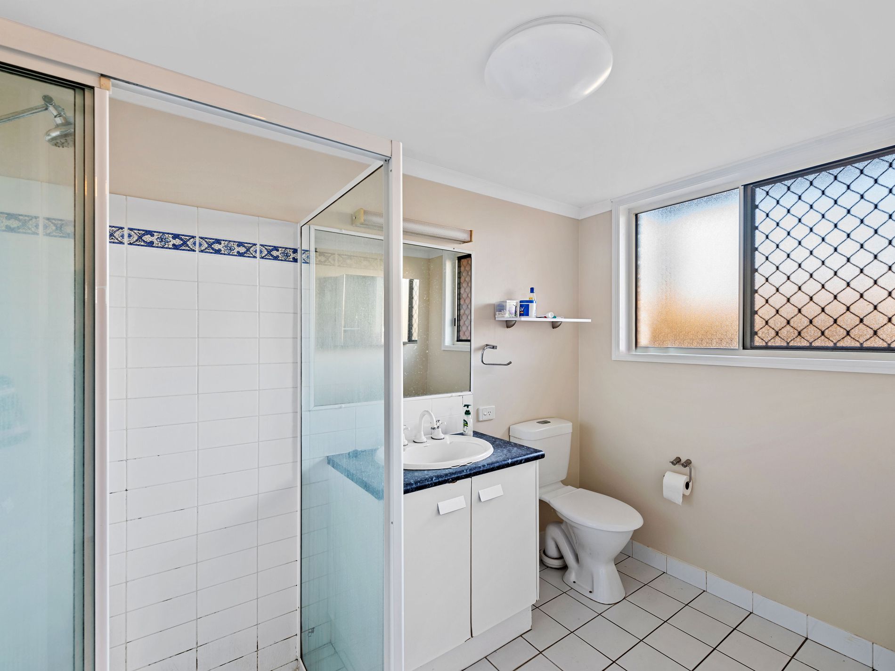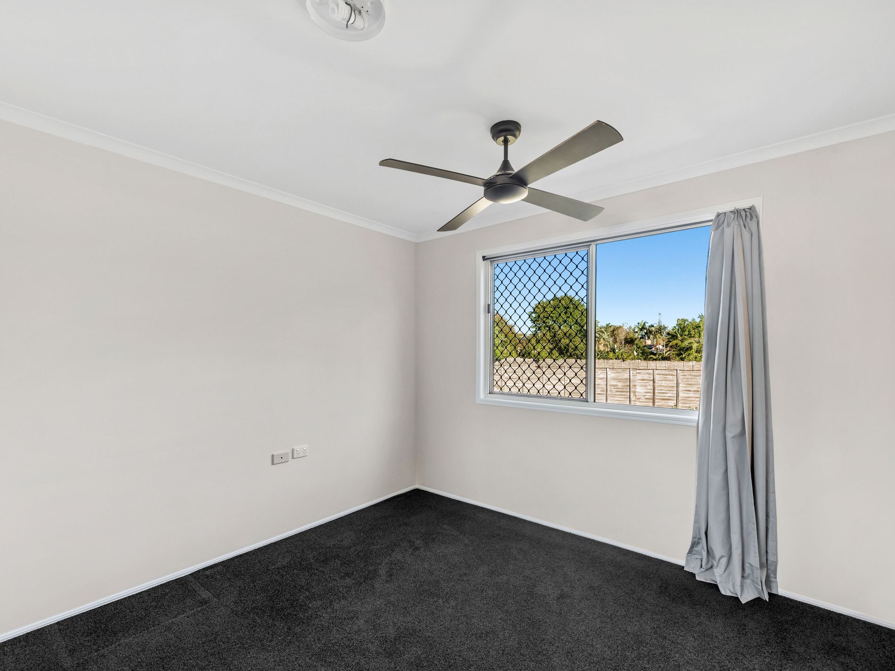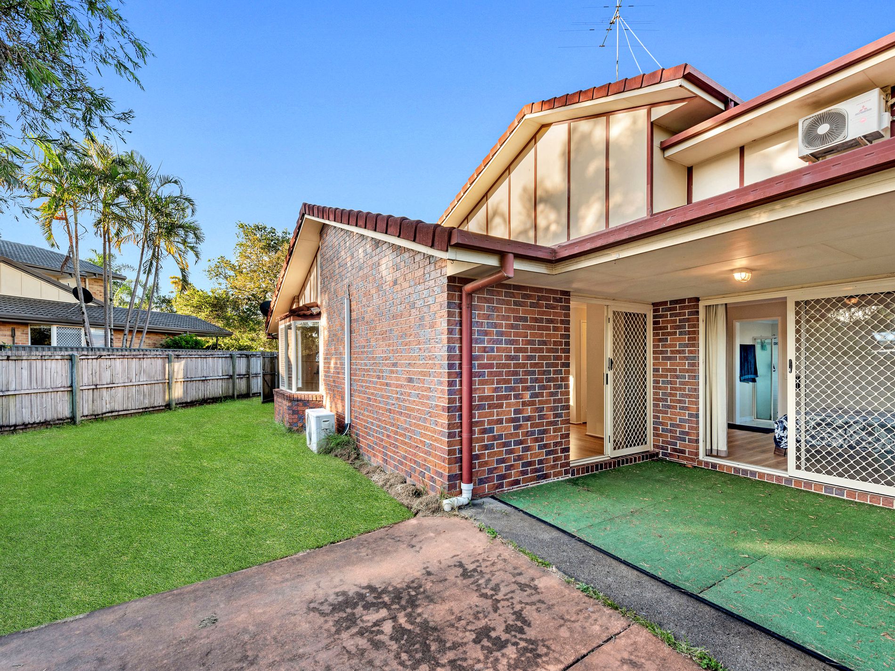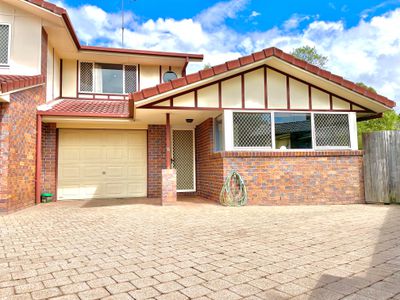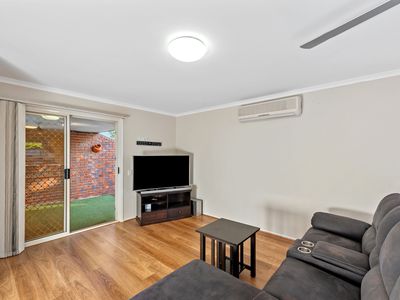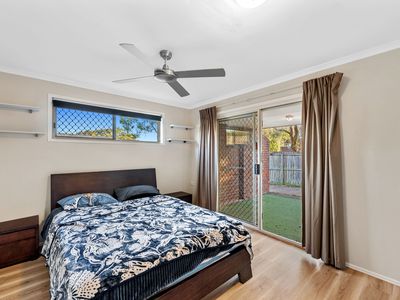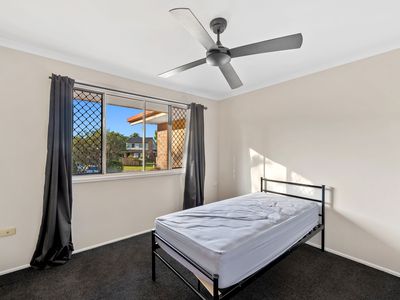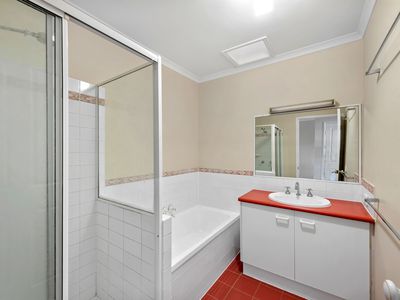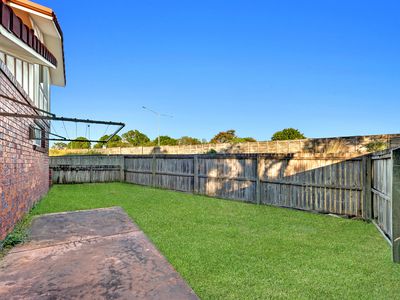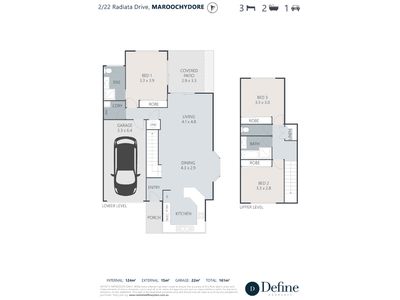Overview
-
1204343
-
Duplex
-
Sold!
-
1
-
3
-
2
Description
Effortless Living in the Heart of Maroochydore
With a floorplan suitable for all ages, and in a location just minutes from everything the Sunshine Coast has to offer, this spacious duplex style property has it all. After undergoing a recent cosmetic makeover, the home has a very warm and homely feel to it. With all new flooring throughout, as well as a few coats of paint, the home is bound to impress from the second you walk through the front door.
- Open planned kitchen, living and dining area with air conditioning
- Kitchen has great bench space and cupboard storage
- Outdoor undercover area perfect for entertaining friends and family
- New floorings throughout and freshly painted
- Storage cupboard under the stairs
- Large master bedroom downstairs with built-in wardrobe and ensuite
- Separate laundry room
- Single lock-up garage with room for additional storage
- Bedrooms 2 & 3 are good sized double bedrooms with double built-in wardrobes and ceiling fans, one room with aircon
- Family sized bathroom with shower, bath and basin
- Separate toilet
- Large double cupboard with built-in shelving, providing great storage
- Fully fenced and gated backyard area ensuring safety for furry friends or kids
- Located next to a quiet family friendly park
- Space for off street parking
- No body corporate fees
- Currently tenanted at $650pw
The vendors instructions are clear, this property MUST BE SOLD! For any further information or to arrange your very own private inspection, please call Greg Turnbull on 0499 455 574.
Floorplan



