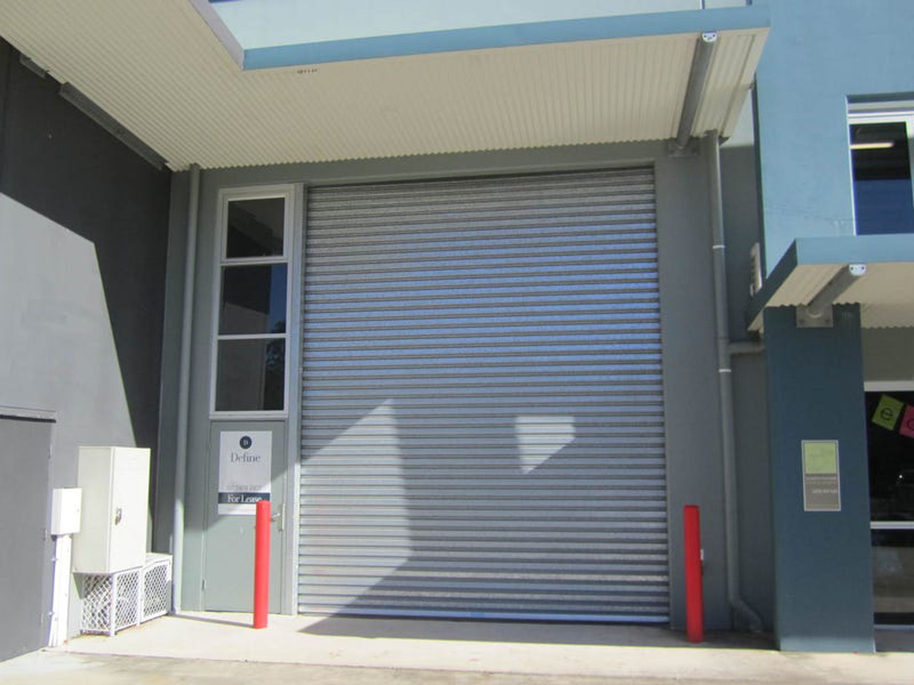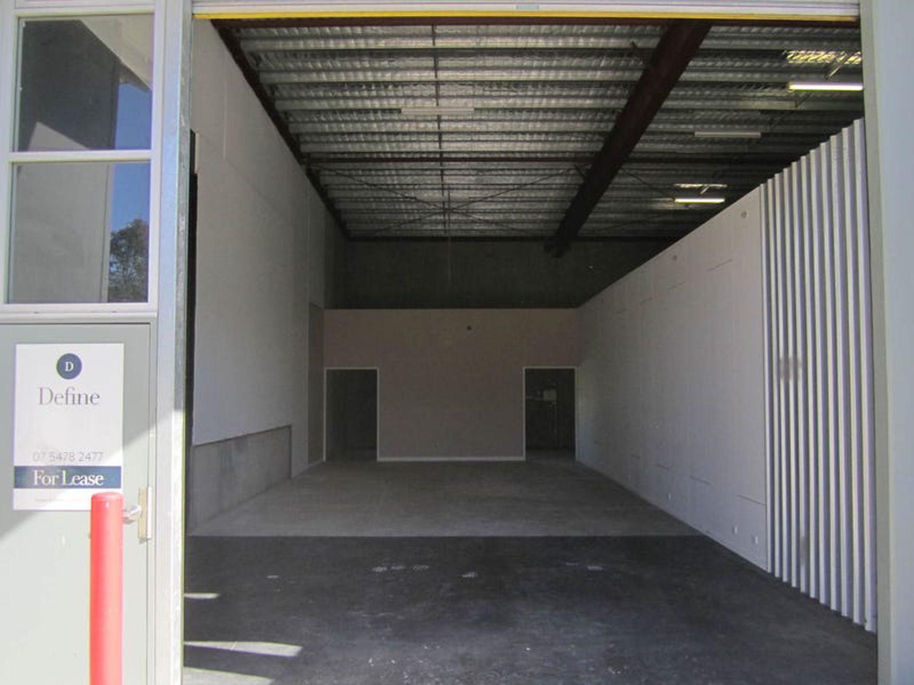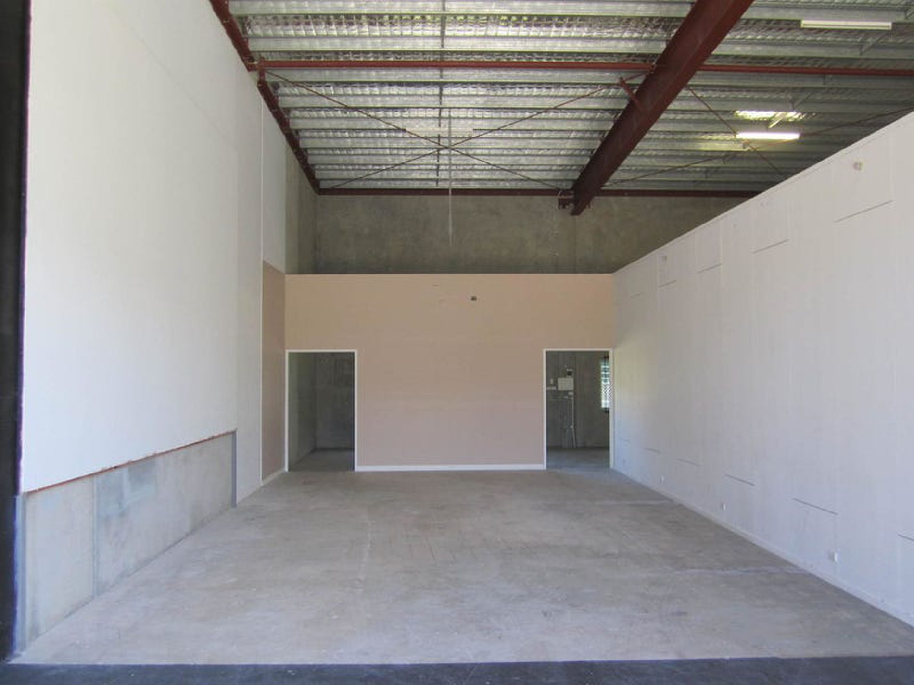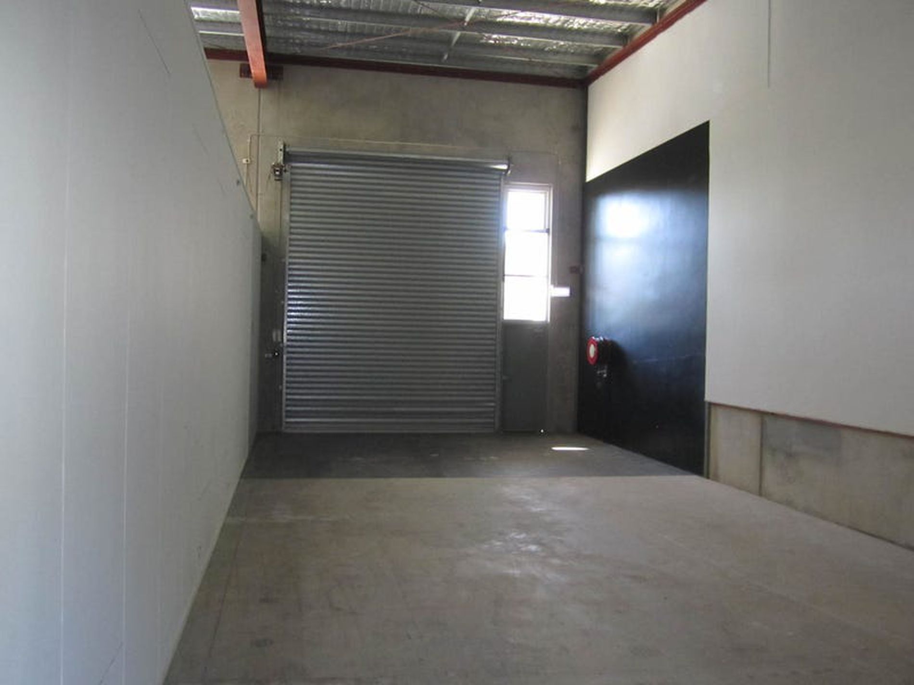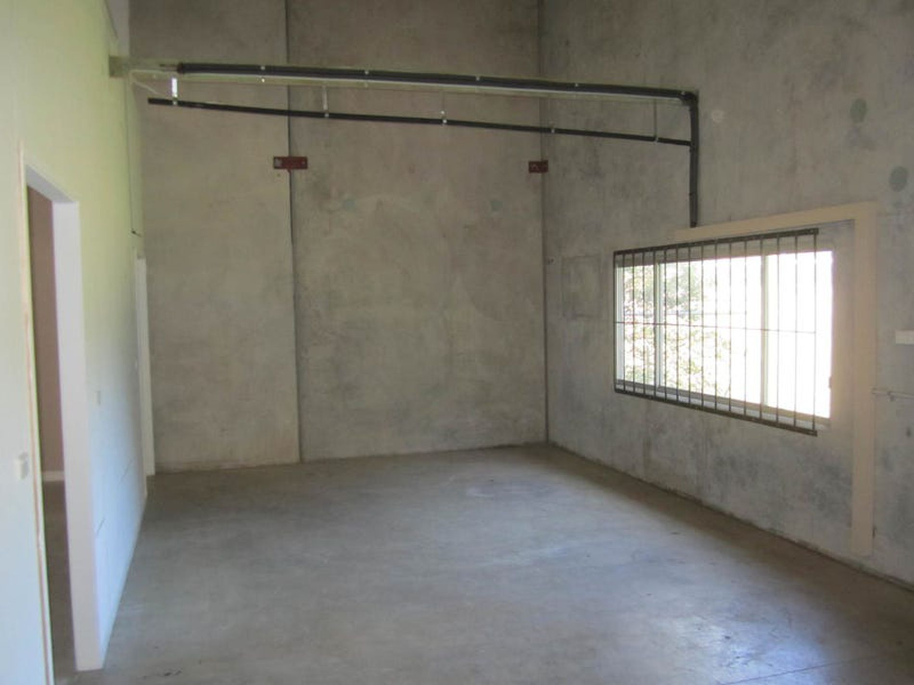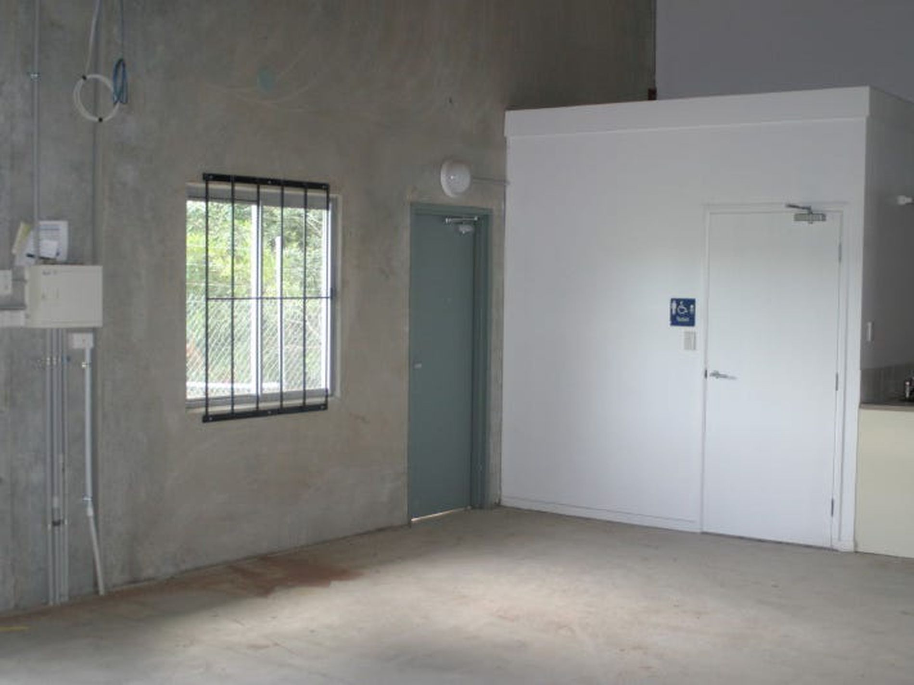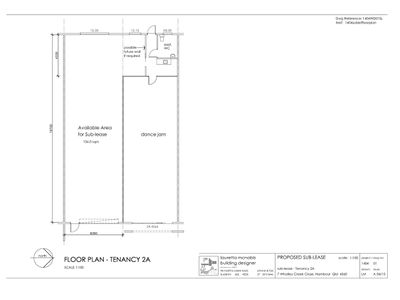details
gallery
floorplan
location
Overview
-
1164293
-
Let!
Description
136SQM BURNSIDE WAREHOUSE
Quality concrete tilt-slab warehouse that suits a wide range of potential end uses.
- 136sqm floorspace
- 5M electric roller door
- Lockable personnel door
- 6.5M to 7M roof line
- Separated office area at rear
- Phone and Internet available
- Independent electricity meter
- Shared WC and Kitchen
- Plenty of Off-street parking
- Safe and Secure
There's plenty of space in this warehouse with access via a 5M electric roller door or personnel door directly into the main area, with room for office space at the rear of the facility close to the kitchenette and WC. (Check out the Floor Plan to get a better idea of what's on offer).
For lease at $14,300 per annum plus GST - NO MORE TO PAY (OUTGOINGS INCLUDED).
Agents
Floorplan


