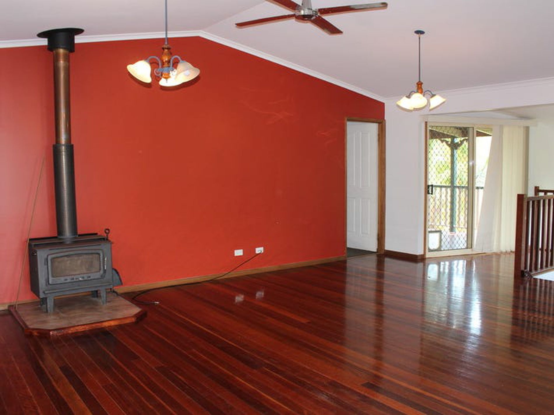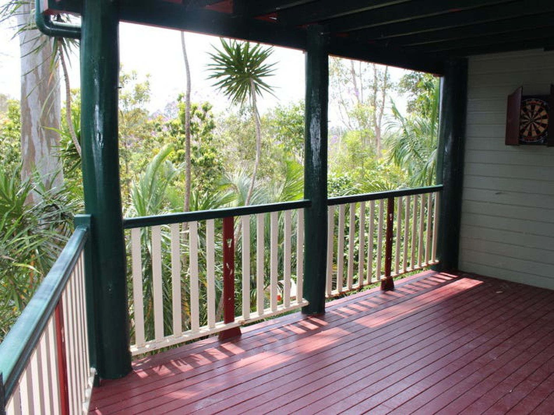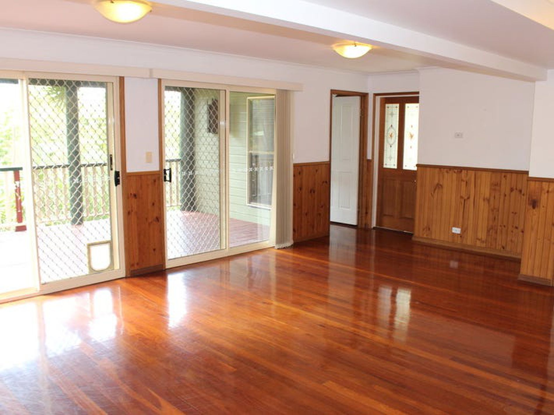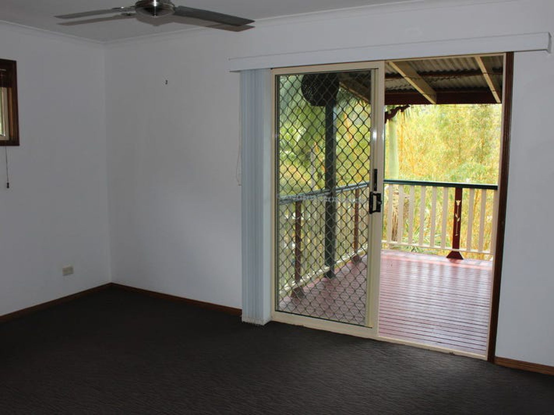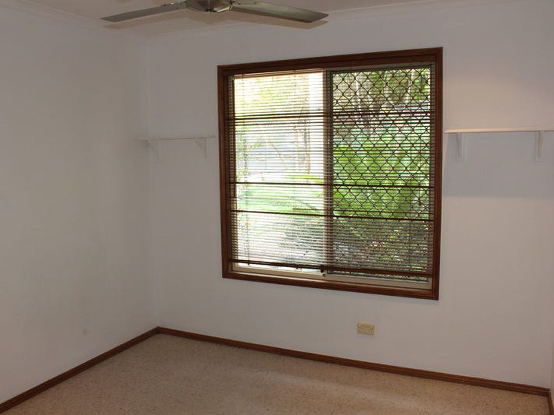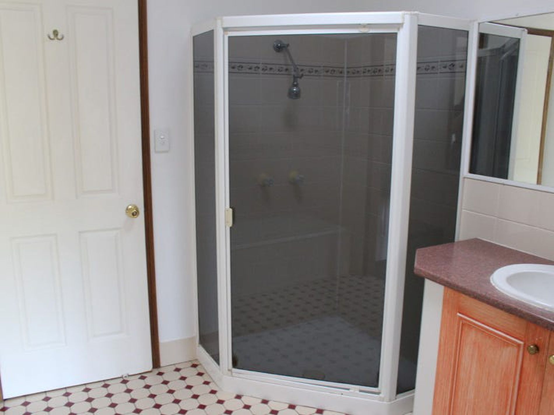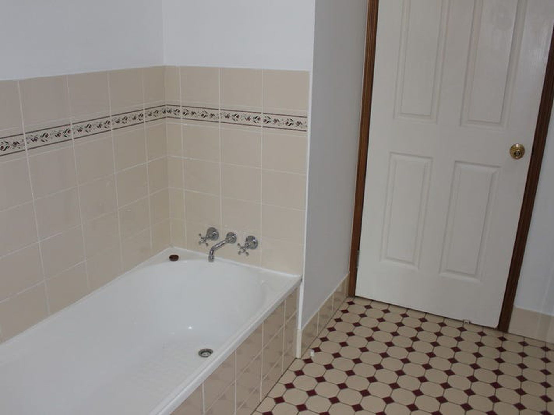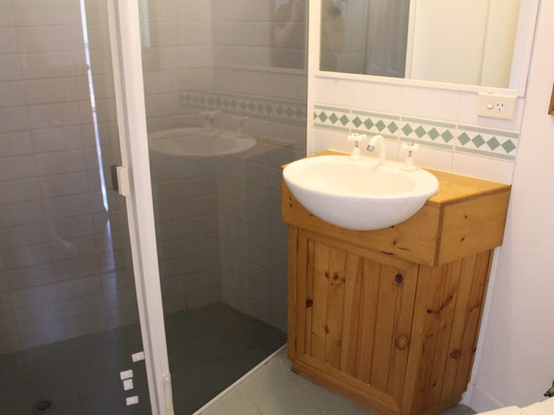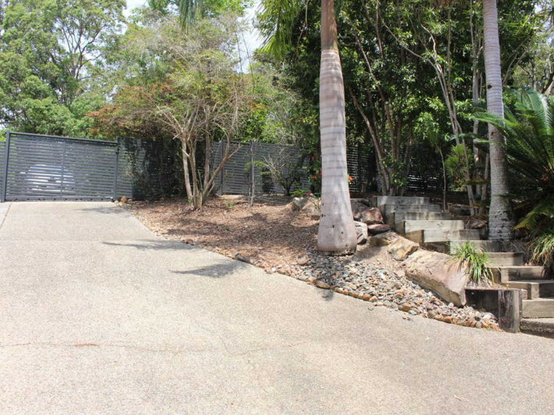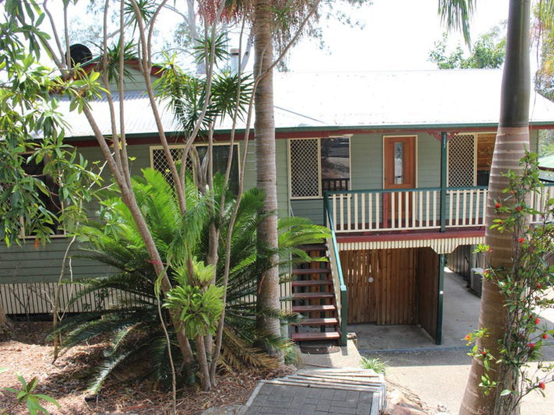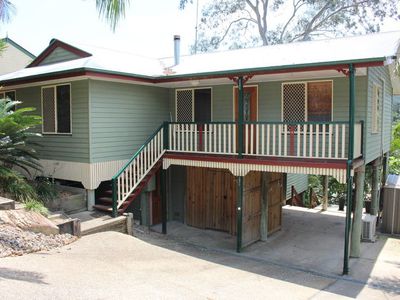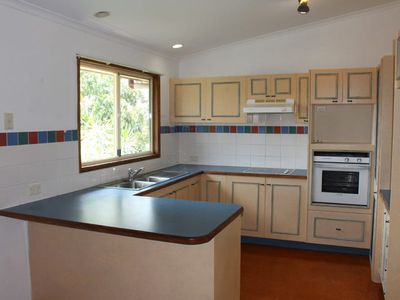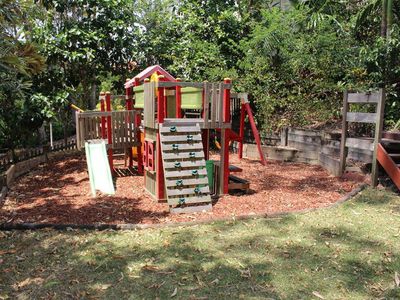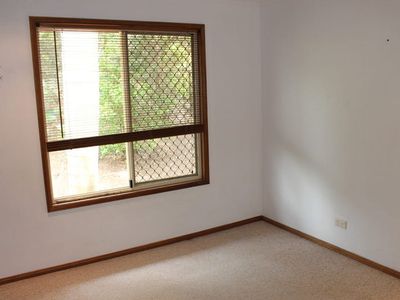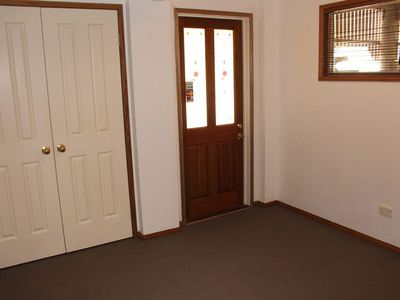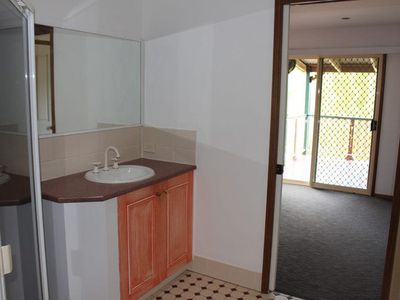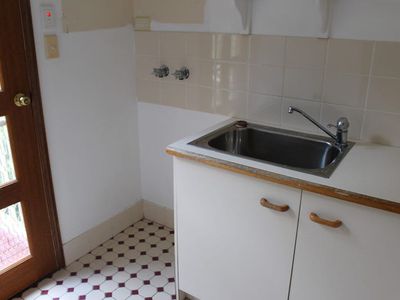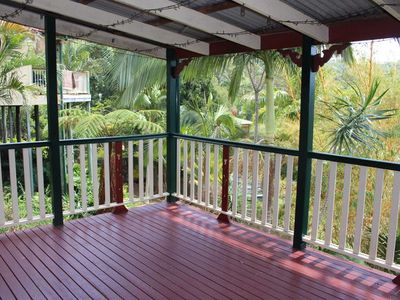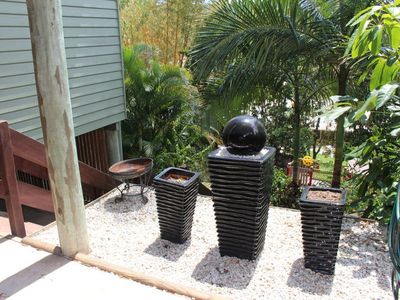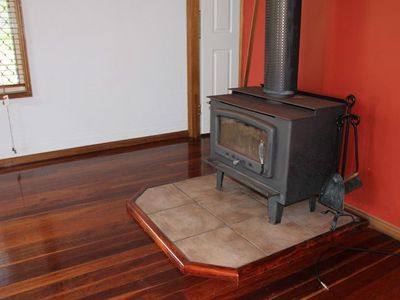Overview
-
1162442
-
9 November 2016
-
House
-
Let!
-
4
-
4
-
2
Description
PERFECT FAMILY HOME SURROUNDED BY NATURE
This beautifully presented, timber floor, rainforest sanctuary is equipped with all your family needs and wants. Set on a private, large block surrounded by nature and close to everything Buderim has to offer, this property is a must see!
Hidden away below the street and behind a security gate you are greeted by the charm and character of this home. With four bedrooms, two living areas and two large entertaining balconies with views of a green valley and backyard. This home is perfect for the kids with a large outdoor play-gym and second living area downstairs.
Upstairs consists of the large living and dining area, kitchen and three bedrooms. Perfect for entertaining the large dining area flows out onto the massive balcony, with fairy lights and lanterns already in place for awesome dinner parties!
The three upstairs bedrooms are all carpeted with walk in robes and large windows making the home very light and bright. The main bedroom also has direct access to the balcony and bathroom. The kitchen includes built in oven, stove top, dishwasher and heaps of storage. Cook in style whilst looking out into the green valley!
The downstairs features another massive living, second bathroom, bedroom and large entertaining deck. With direct access to the driveway from the fourth bedroom, this is a home office dream!
Other features of the property include:
- Air conditioning on both levels
- Large playground in backyard
- Heaps of storage under the house
- Perfect set up for home office or teenagers retreat
- Garden maintenance included
- Front gate for security and fully fenced property
- Separate laundry with direct access to clothes line
You will fall in love with the charm of this beautiful Buderim property. Contact Hannah today on 0431 006 652 to inspect today!
** pets on application
** garden maintenance included
Features
- Air Conditioning
- Built-in Wardrobes



