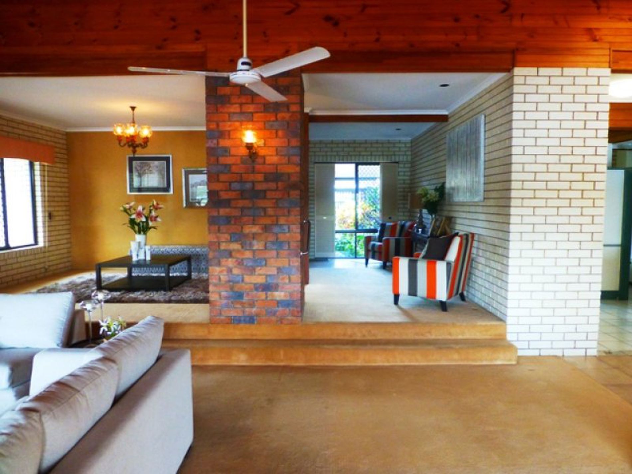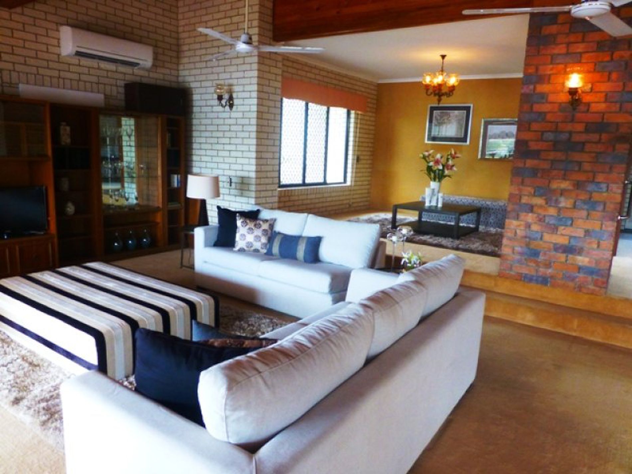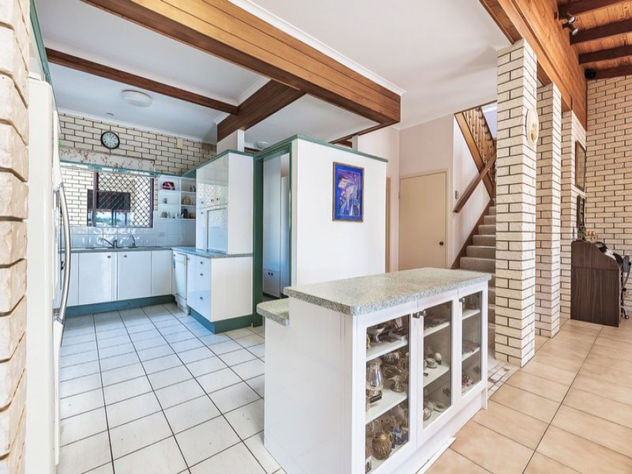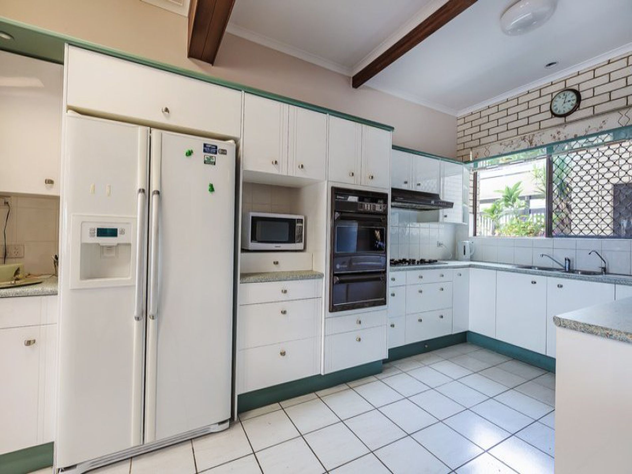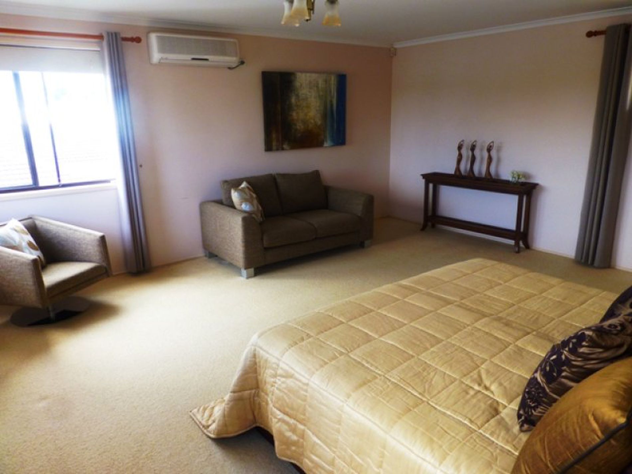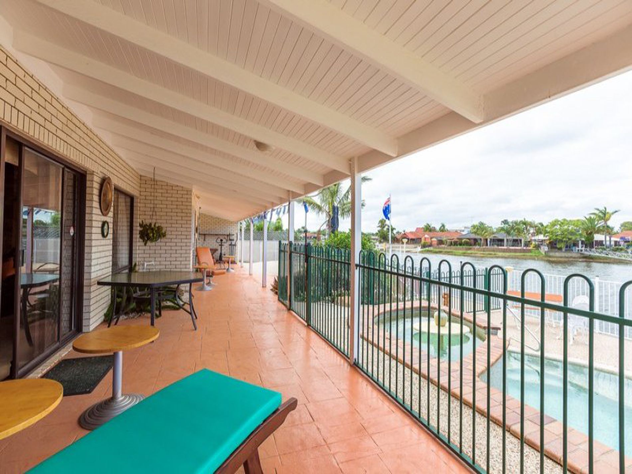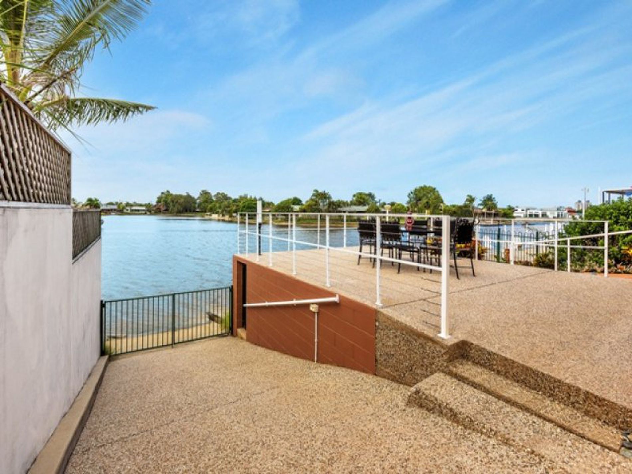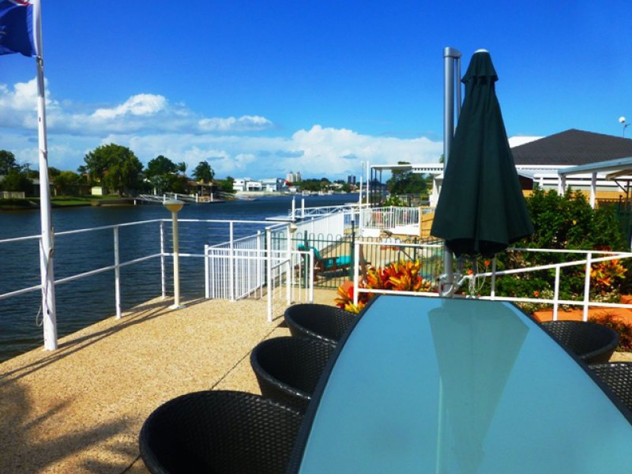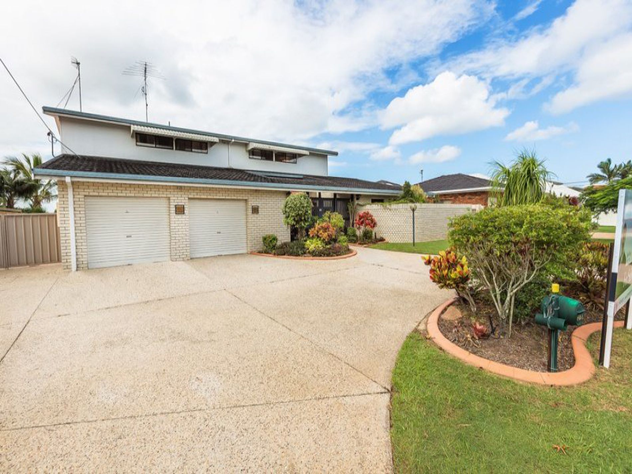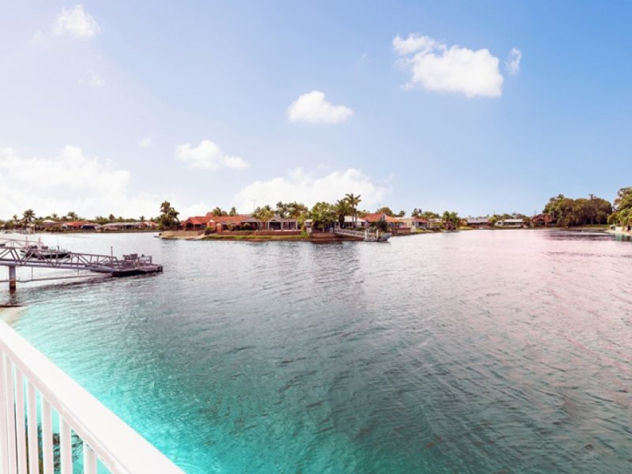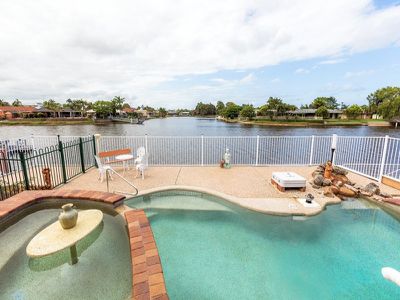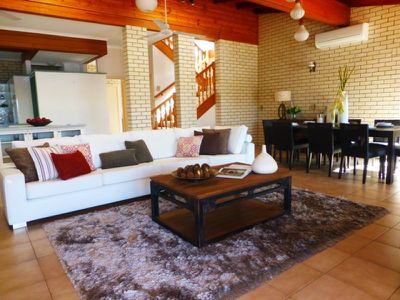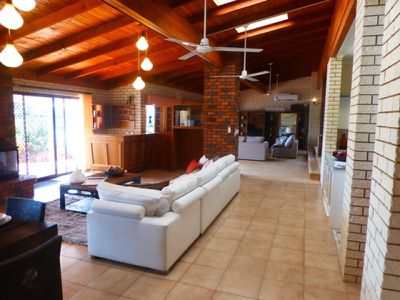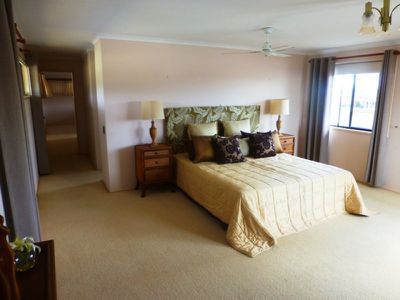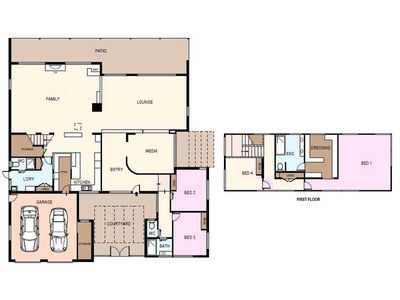Overview
-
1162302
-
23 June 2016
-
House
-
Let!
-
904 Square metres
-
4
-
4
-
3
Description
Magnificent Waterfront Living
This grand canal-front home exudes warmth, charm and a true sense of spaciousness. North facing and enjoying one of the most breathtaking views in the area, this two storey property has been designed perfectly for a large family who loves entertaining and the outdoor lifestyle!
You'll know this home is just so special as you enter via the unique semi-circular driveway and lush entry courtyard, then into the magnificent air-conditioned living areas flowing out to the huge outdoor entertainment area with in-ground pool and spa. On the ground level you'll find ample lounge and dining zones, bar, fireplace, kitchen with butler's pantry, 2 bedrooms, family bathroom and a media room. Ascend the staircase to another bedroom and along the hall to your very own parents retreat: spacious air-conditioned bedroom, walk in dressing room and bathroom â and all with spectacular water views.
- Huge parent's retreat with air-con, dressing room and bathroom
- 3 bedrooms with built-ins
- Kitchen with butler's pantry, dishwasher and gas cooking
- Two generous living rooms, both air-conditioned and leading to outdoor entertaining
- All set for winter cocktail parties with a built-in bar & working fireplace
- Multi-purpose room - possible media room or formal dining
- Large laundry with laundry chute plus additional shower + WC
- Double remote LUG with storage space and small workshop
- Generous outdoor entertaining
- In-ground pool and spa
- Solar HWS
- Side access for boats, plus boat ramp and shed
- 24 metres of absolute water frontage
This home gives you easy access by boat to the beautiful Maroochy River and is only a few minutes to bustling Ocean Street, local schools, the Homemaker Centre and Sunshine Plaza, and just a 10 minute drive to beautiful patrolled beaches. This property is water efficient, tenants responsible for water usage. Regular pool maintenance is included, however tenants are responsible for chemicals. Pets on application.
Viewings begin in mid-May, please contact our office via enquiry form or phone to register your interest.
Features
- Air Conditioning
- Open Fireplace
- Alarm System
- Built-in Wardrobes
- Study
Agents
Floorplan





