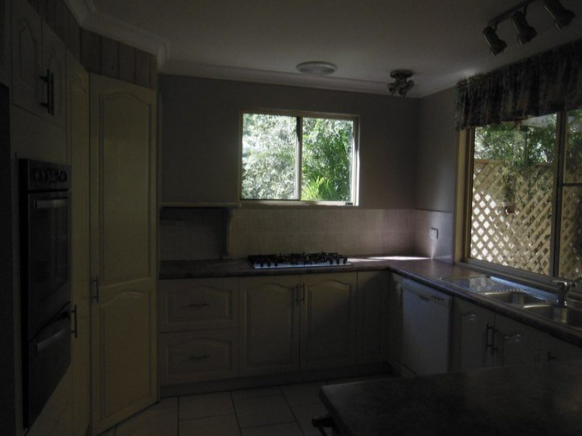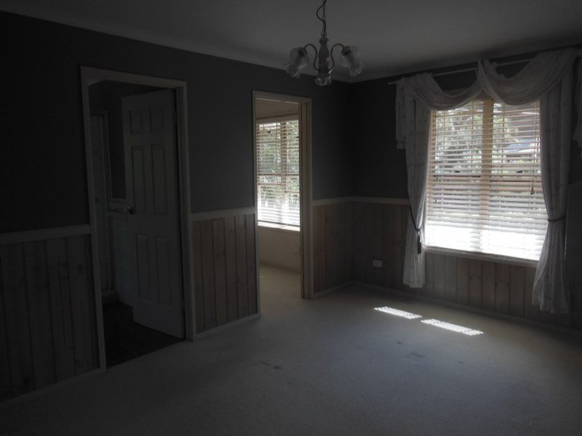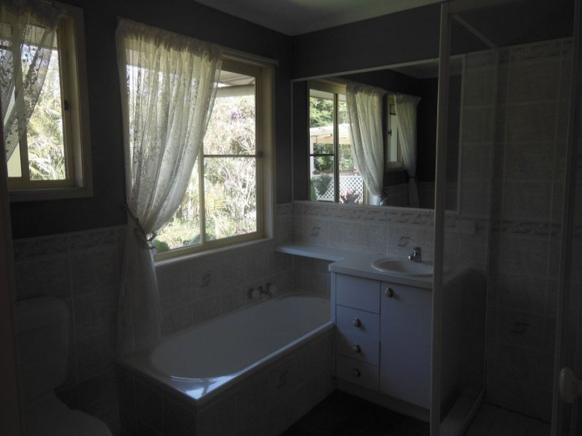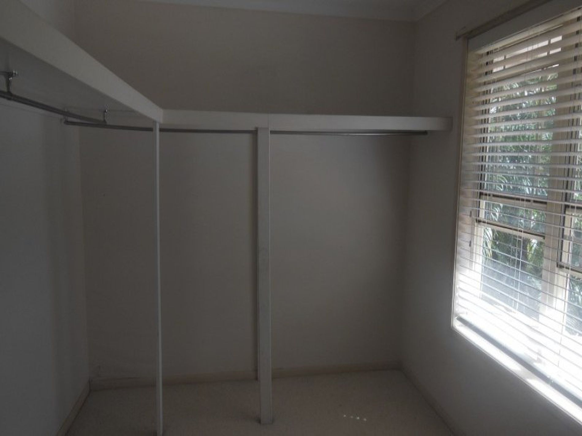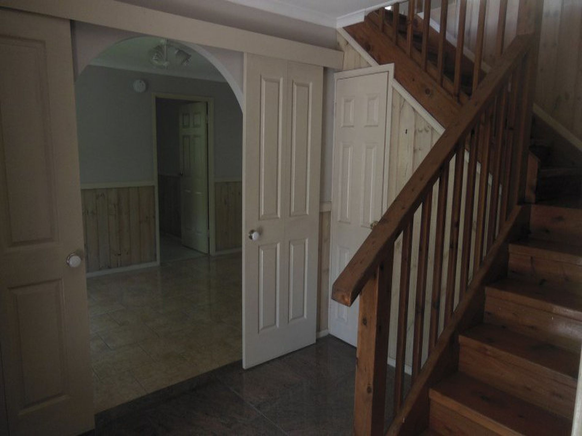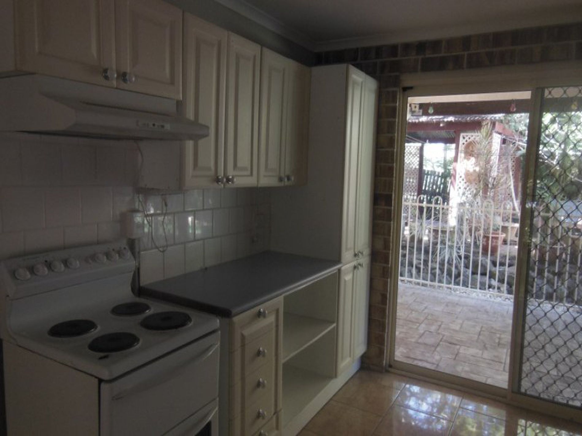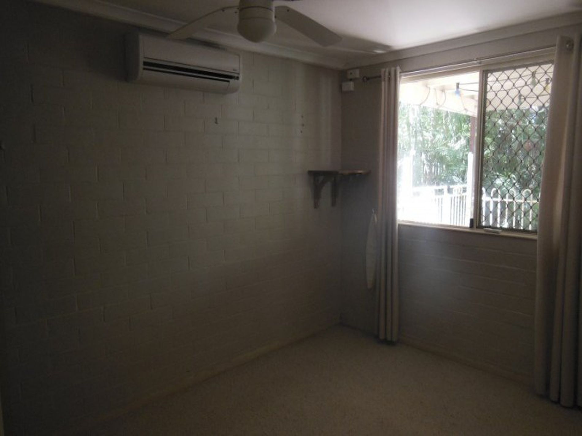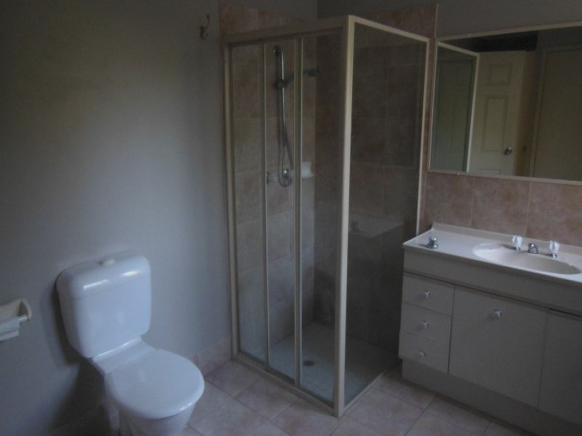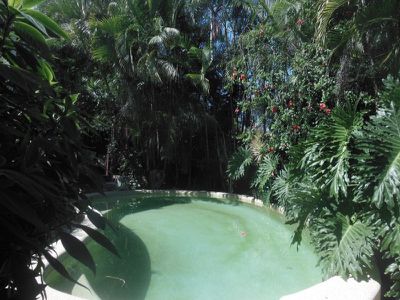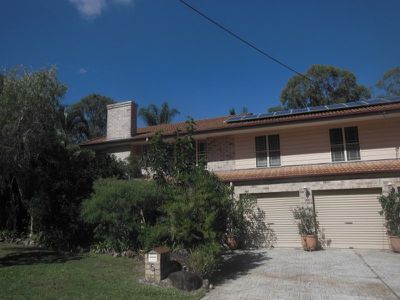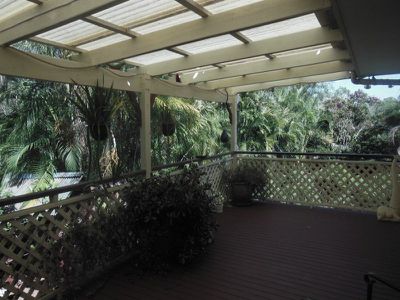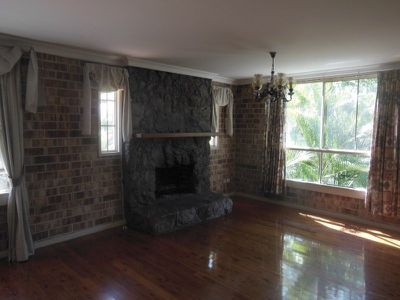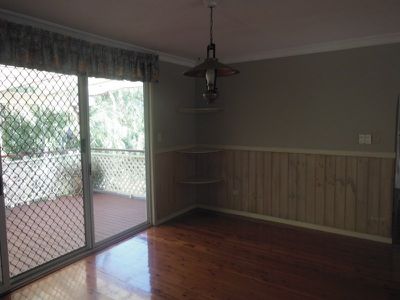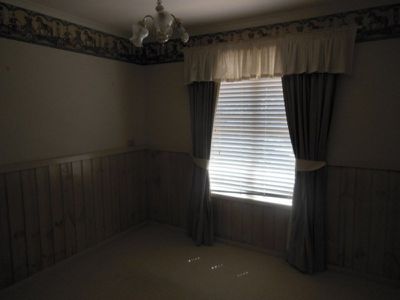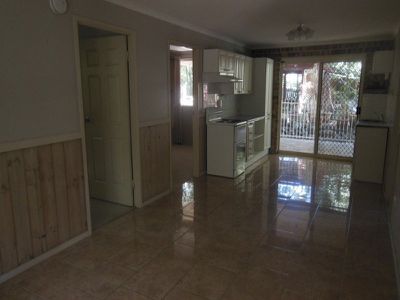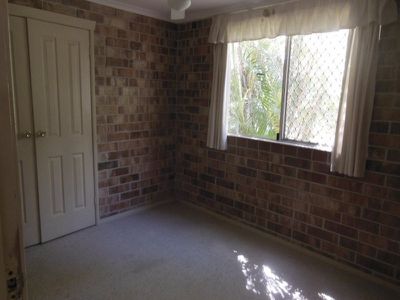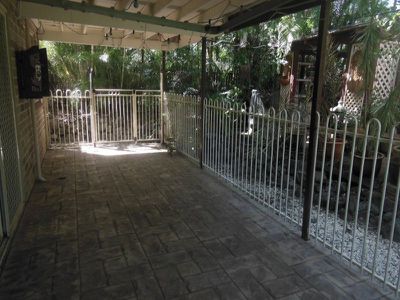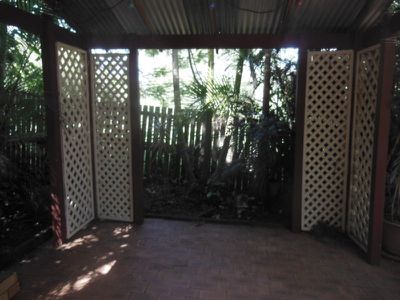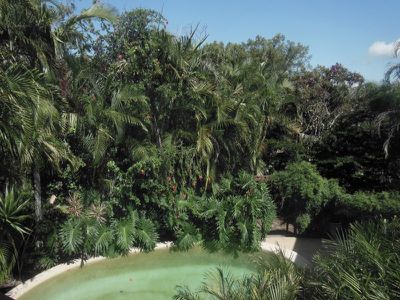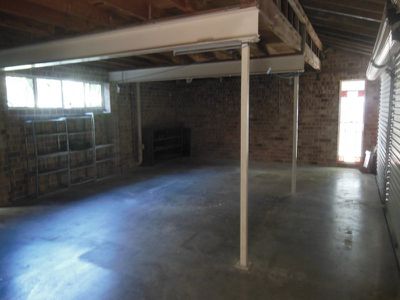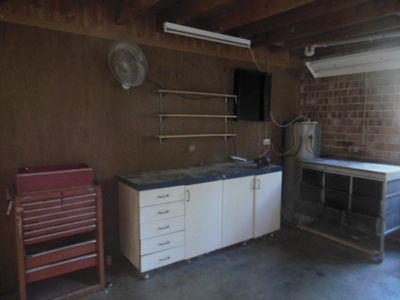Overview
-
1162192
-
7 April 2014
-
House
-
Let!
-
3
-
4
-
3
Description
Charming Family Home with Dual Living
Set amongst tropical gardens, in an exclusive cul-de-sac on top of Buderim, is this charming two storey family home.
Set high to catch the coastal breezes, and with dual living set over two levels, you will be impressed at the amount of space and the lovely light filled living areas that flow onto two spacious outdoor entertaining areas.
Upstairs the open plan lounge and dining area features polished wooden floors and an impressive open fireplace. The kitchen has a dishwasher, breakfast bar, large pantry and spectacular chef's gas stovetop. The generous master bedroom offers airconditioning, a large ensuite and walk in robe, and the second bedroom and main bathroom with shower is also on this level.
Downstairs you will find two bedrooms (one with airconditioning and both with built ins and ceiling fans) a living area, a compact kitchen with electric stove and a spacious bathroom/laundry â an ideal space for a teenage retreat, or perhaps an elderly relative. This home may equally suit two professional couples looking to share a quality home in a sought after neighbourhood. The triple garage with remote access is absolutely massive, and comes with a bonus 'man cave' â work benches included.
Wander out into the lush backyard and you will find a beautiful in-ground pool, terraced gardens and a very special barbeque pergola, perfect for family gatherings!
For the family that is seeking the relaxed Queensland lifestyle, in an enviable position with privacy and tranquillity, look no further than this lovely home and register your interest today.
Pets on application.
Pool maintenance is included, tenants to pay for chemicals. Property is water efficient, tenants to pay for water usage.
** Please note that some work is being carried out at the property, especially in the grounds, so photos will be updated shortly **
Features
- Air Conditioning
- Open Fireplace
- Built-in Wardrobes





