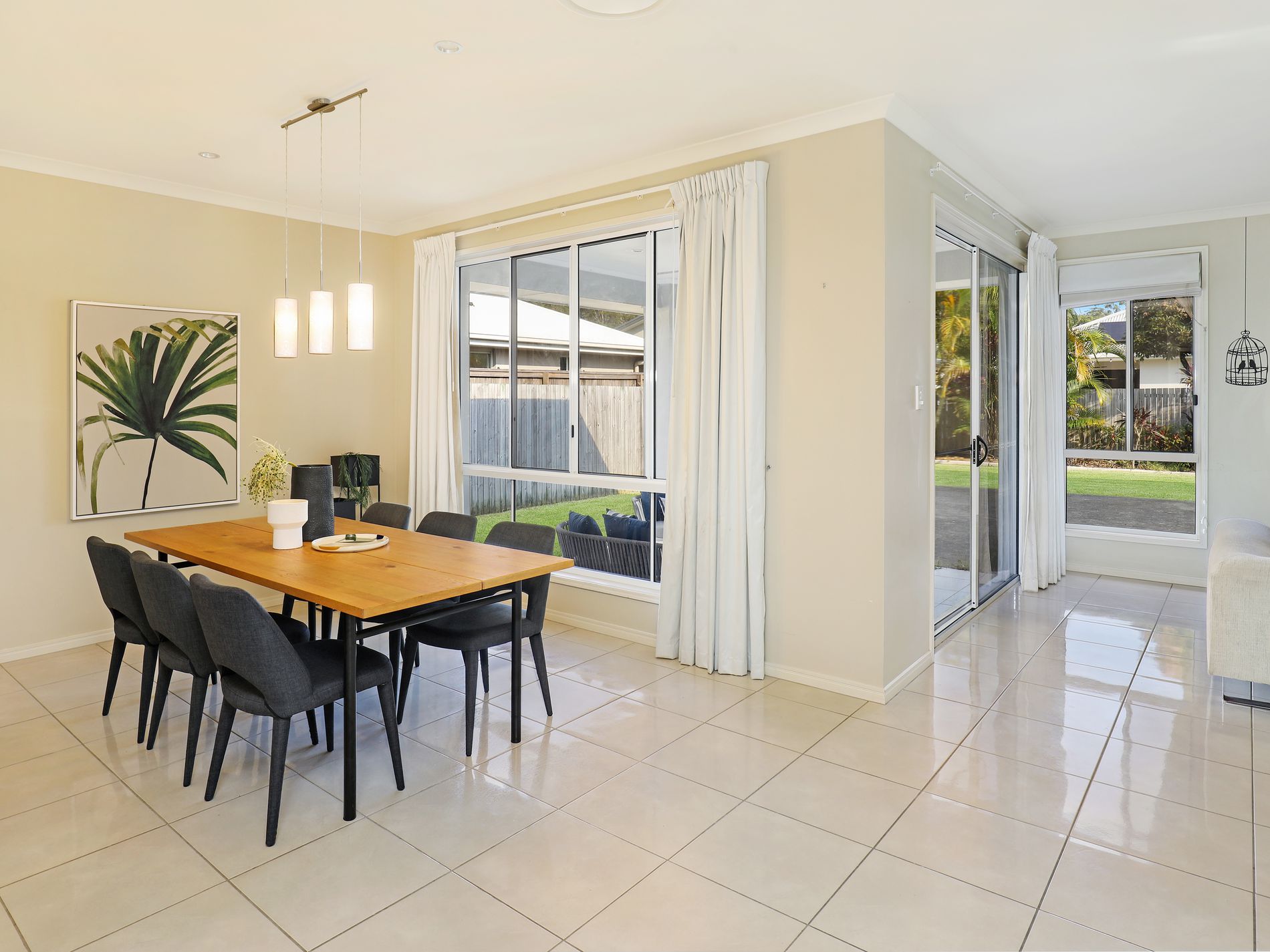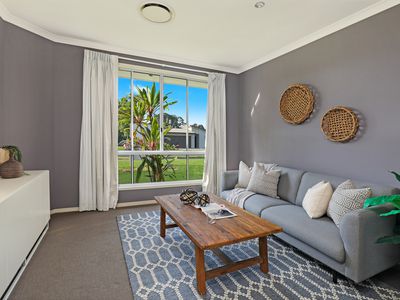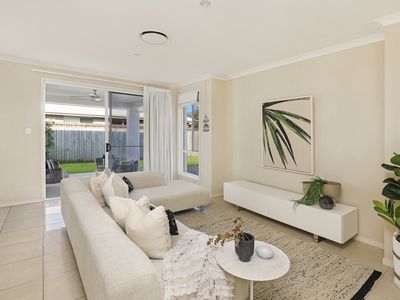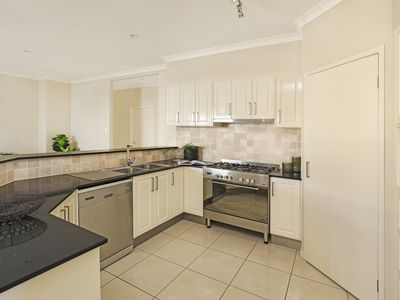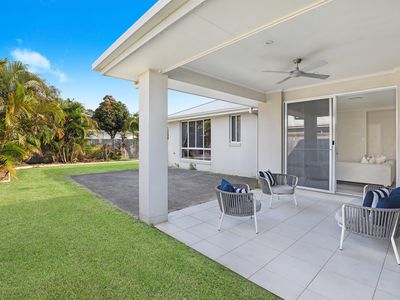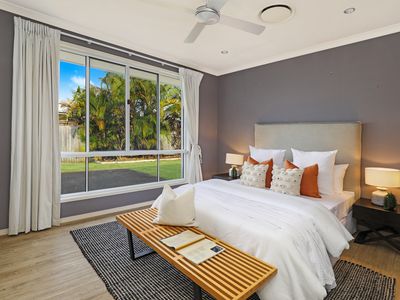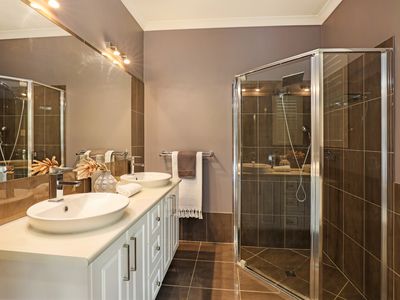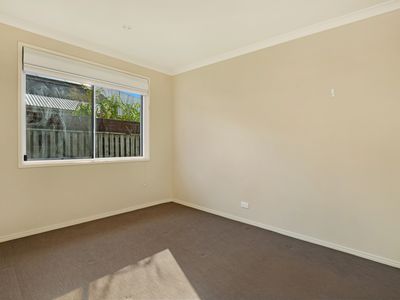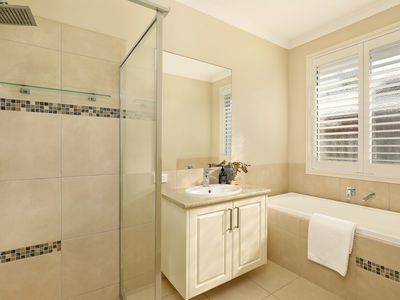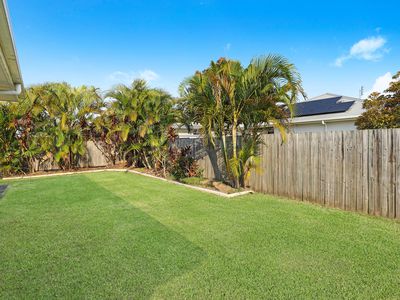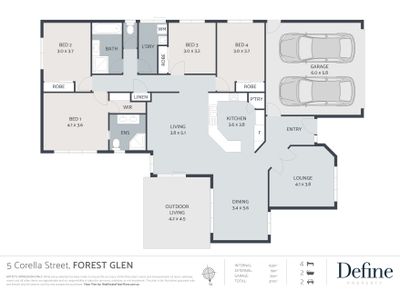Overview
-
1329768
-
House
-
Sold!
-
609 Square metres
-
2
-
4
-
2
Description
Sophisticated & Serene Family Living
Welcome to your dream family home, nestled in the picturesque Forest Pines estate - an idyllic setting for families and investors alike. With an abundance of parklands and a central Sunshine Coast location offering easy access to motorways and local schooling, this spacious, single-level house is situated on a generous 609sqm fully fenced allotment, perfect for children to play and entertaining guests.
As you step inside this four-bedroom residence, you will be captivated by its contemporary design and high-quality finishes. The heart of the home boasts a modern, centrally located kitchen that seamlessly flows into two separate living areas, providing ample space for the whole family to relax and unwind.
The master bedroom is a true retreat, featuring a spacious layout, walk-in robe, and a sleek ensuite. The three additional bedrooms are well-appointed, each with built-in wardrobes, ensuring that your growing family has plenty of space to spread out.
Entertain in style with the expansive alfresco terrace, perfect for hosting summer barbecues or simply enjoying the serenity of your surroundings. Additional features of this home include ducted air-conditioning, ceiling fans throughout, a separate media room, double remote garage, and ample storage throughout.
Situated just a few minutes from Sunshine Coast Grammar School and the new White's IGA at Forest Glen, this stunning residence offers the ideal lifestyle for families seeking a friendly, quiet neighbourhood with all the convenience of local shops and schools close by.
Don't miss the opportunity to make this exquisite home your own - arrange a viewing today and prepare to be impressed by everything this delightful family abode has to offer.
Features
- Ducted Cooling
- Fully Fenced
- Outdoor Entertainment Area
- Built-in Wardrobes
- Dishwasher
Agents
Floorplan





