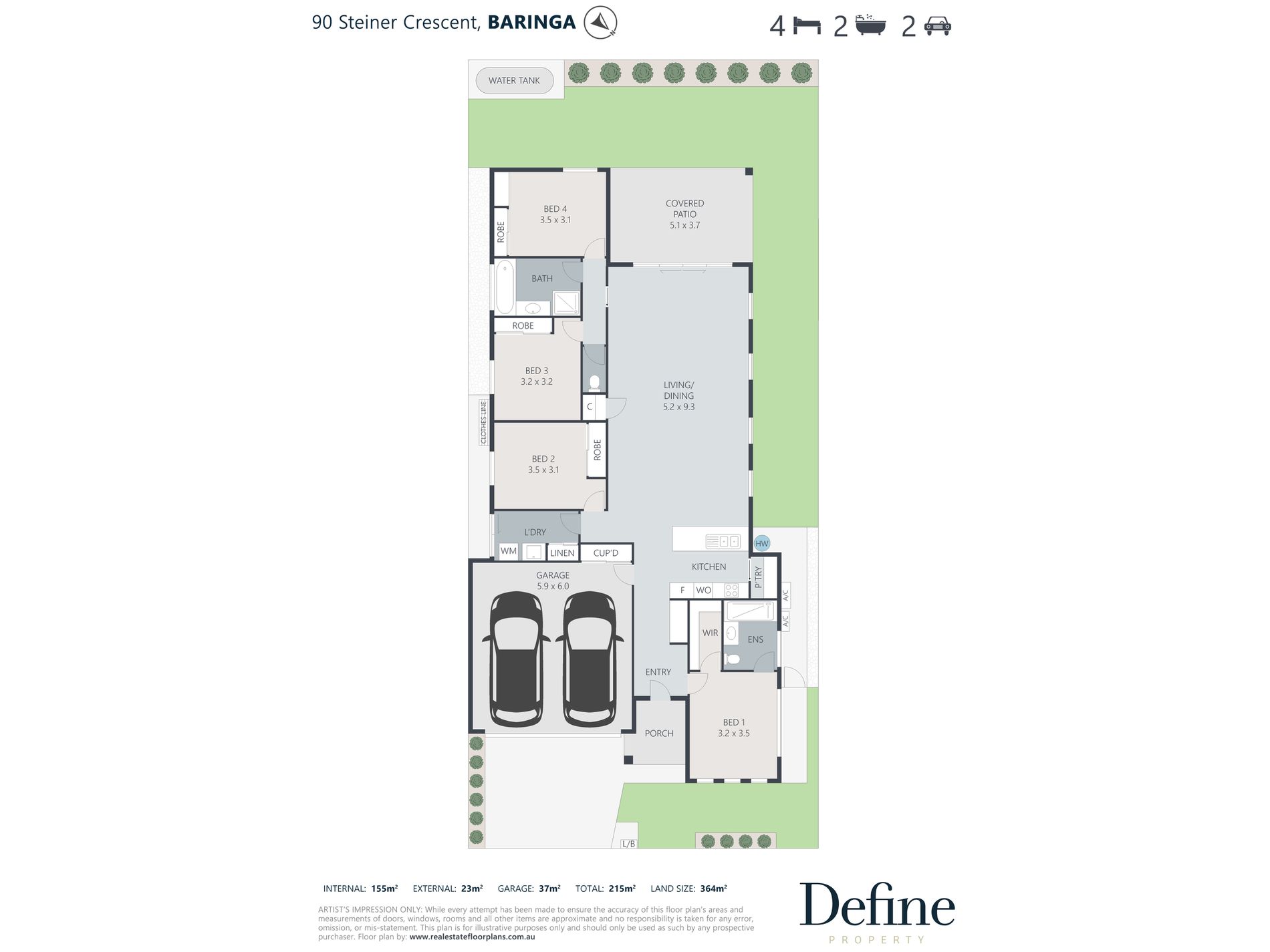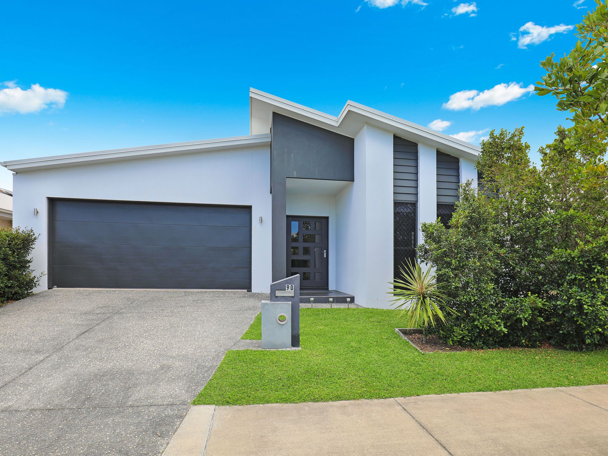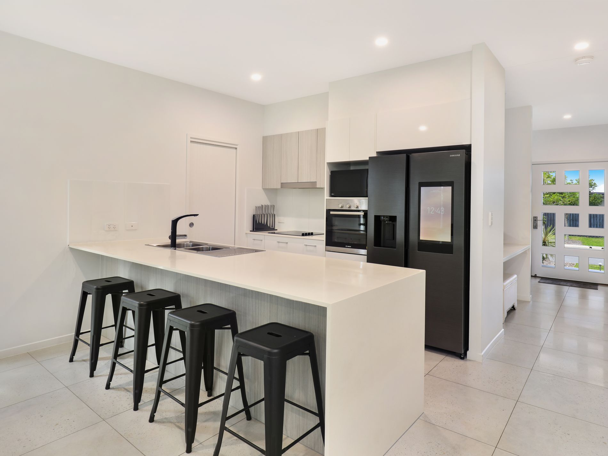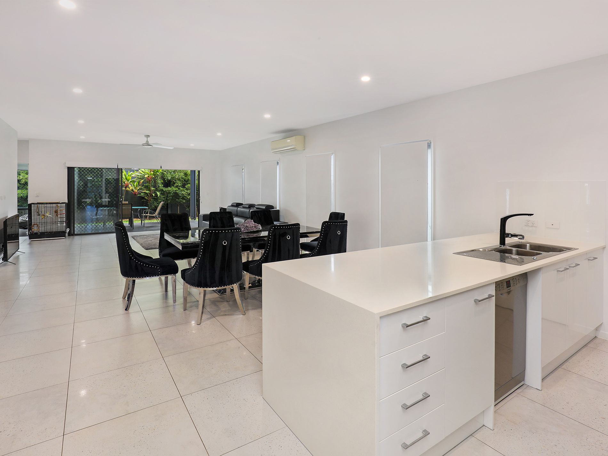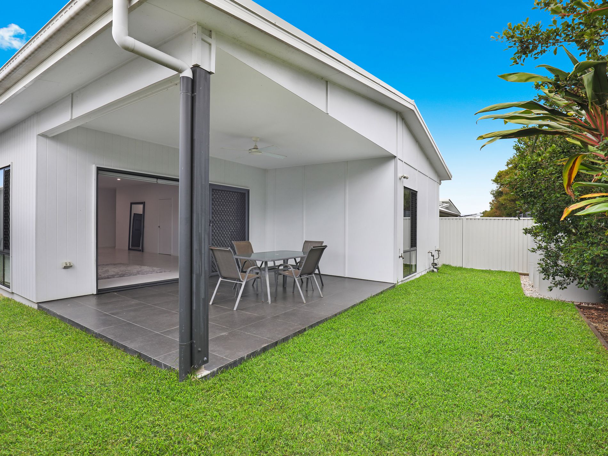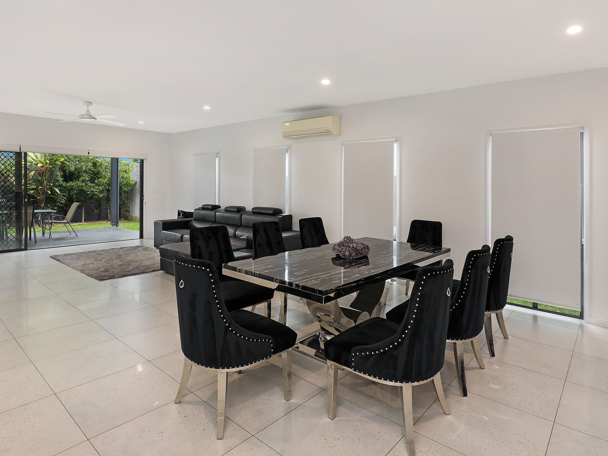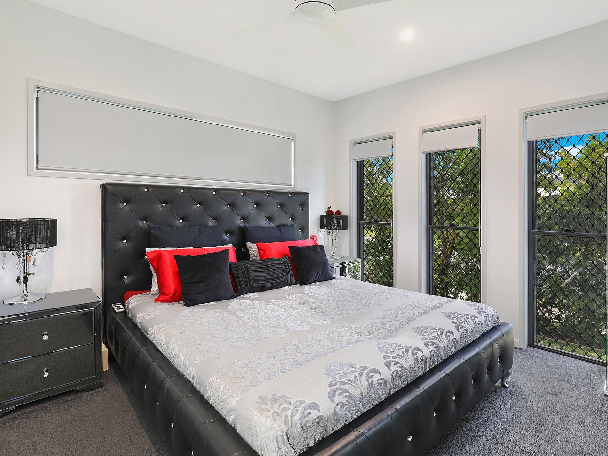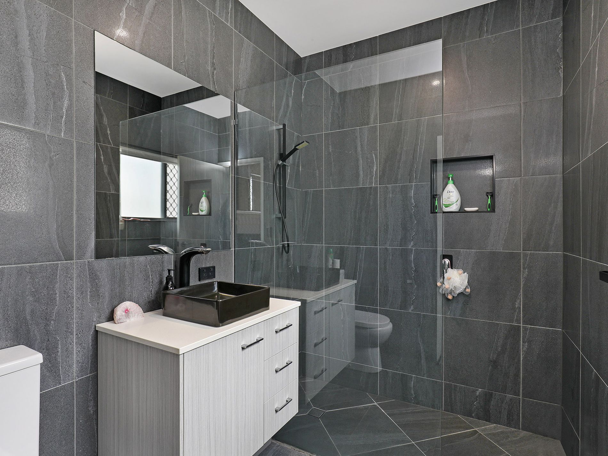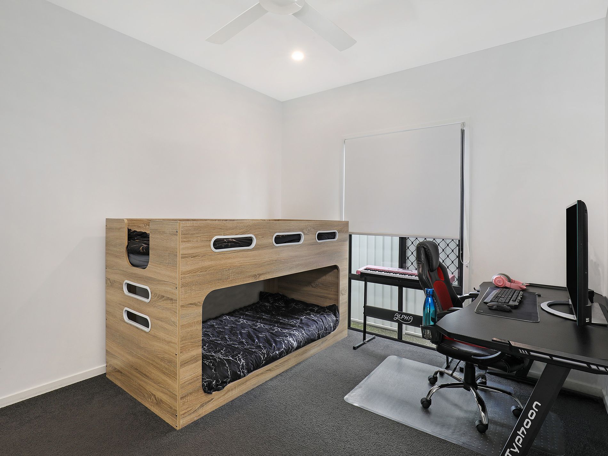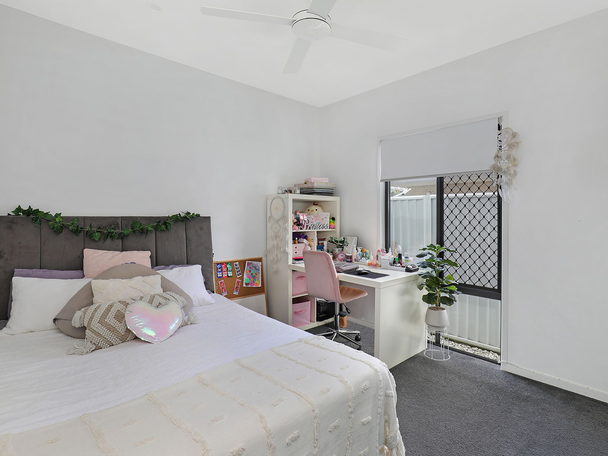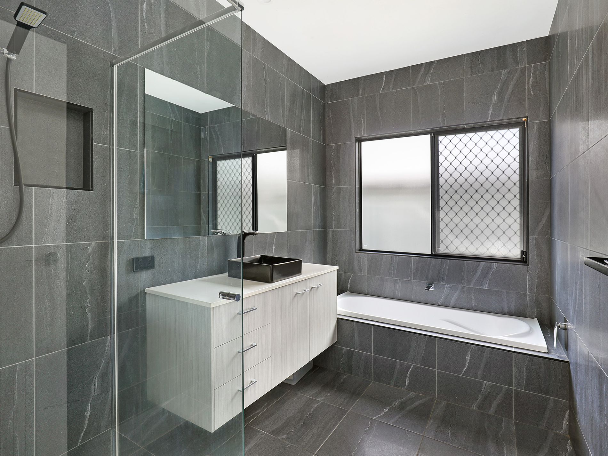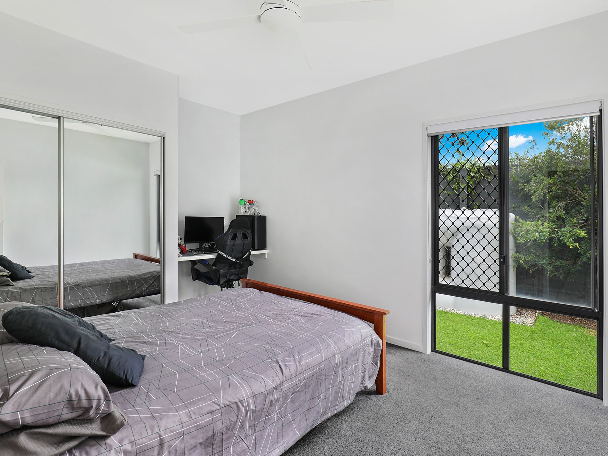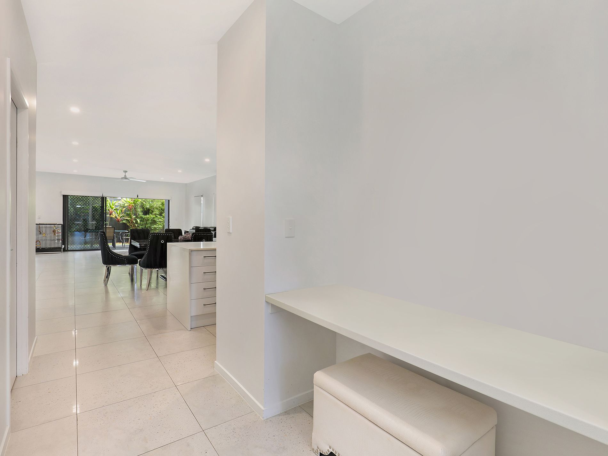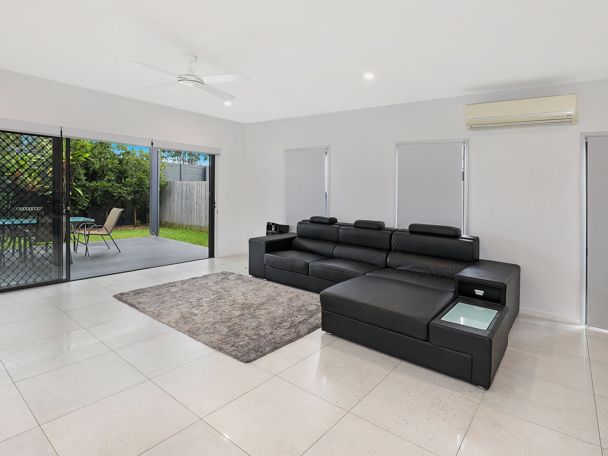Overview
-
1305658
-
House
-
Sold!
-
364 Square metres
-
2
-
4
-
2
Description
Designer home in Aura’s vibrant lifestyle precinct
This impeccably presented, easily maintained residence checks all the right boxes. With a creative design and a well-thought-out floorplan, it offers comfortable family living. Boasting four bedrooms, two bathrooms, a spacious open-plan living area, and a separate lounge and media/study, this home is ideal for homeowners or as an appealing investment.
Features include:
- Open-plan family living and dining area
- Kitchen with stone benchtops and quality finishes
- Master bedroom with walk-in wardrobe and ensuite
- 3 additional bedrooms with built in robes
- Air-conditioning to living and master bedroom
- Tiled floors, high ceilings throughout with expansive windows
- Internal laundry with plenty of space
- Undercover alfresco area
- Double lock up remote entry garage
- Close to a variety of top schools
- Easy access to the Bruce highway for commute to Brisbane
Nestled in the heart of the thriving Aura lifestyle precinct, it provides seamless access to amenities such as Unity College, Baringa Primary School, Baringa Community Centre, and Stockland Baringa Shopping Centre. The proximity to Aura Boulevard makes connecting to Caloundra Road quick and convenient, and the Caloundra CBD and beaches are just a short 10-minute drive away.
Features
- Air Conditioning
- Fully Fenced
- Outdoor Entertainment Area
- Remote Garage
- Water Tank
Agents
Floorplan
