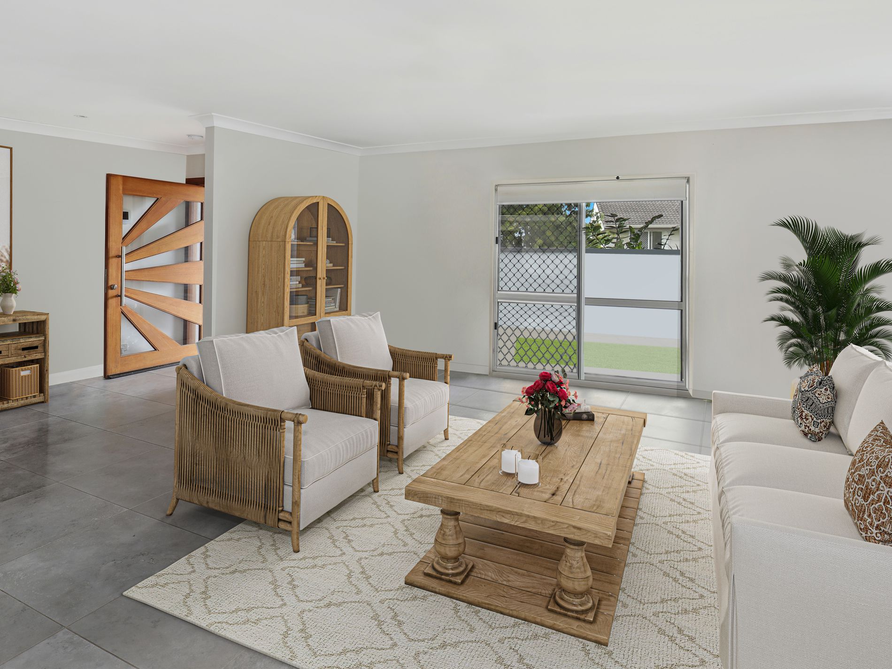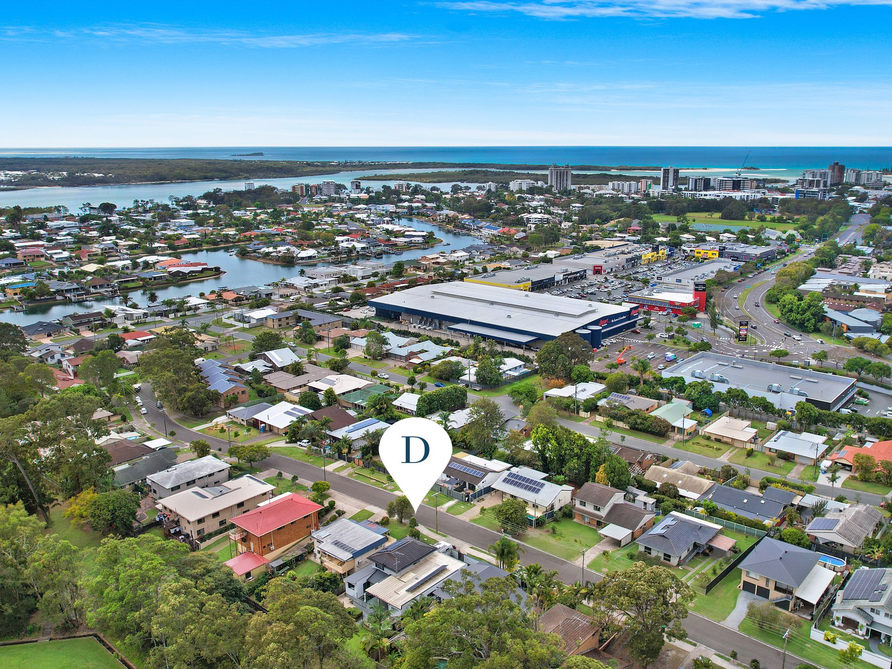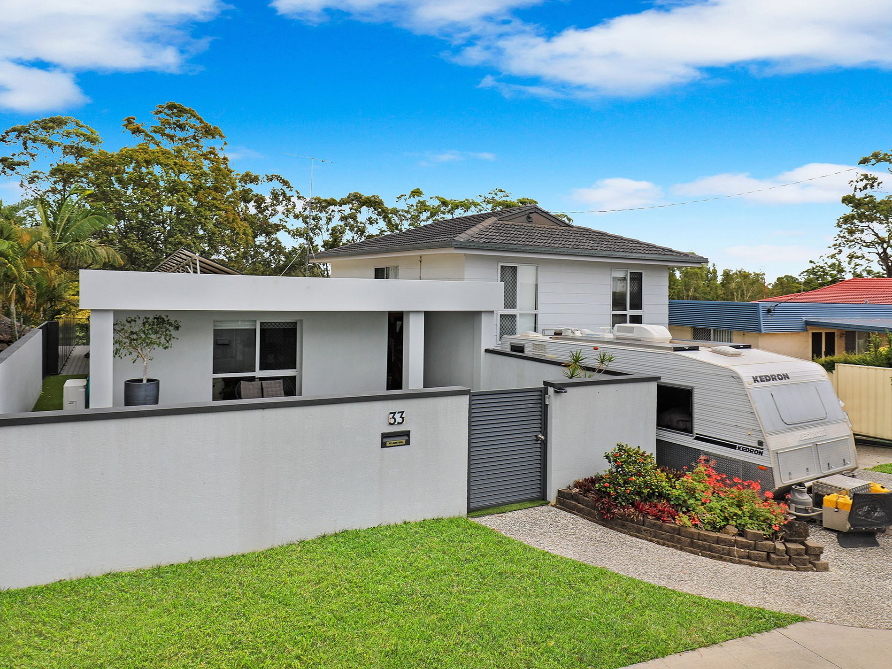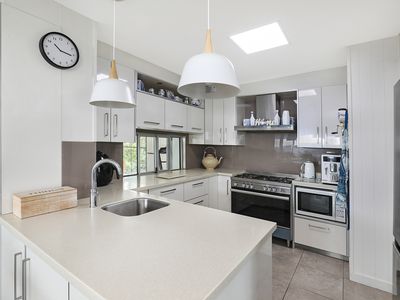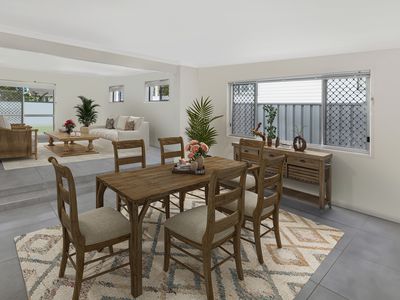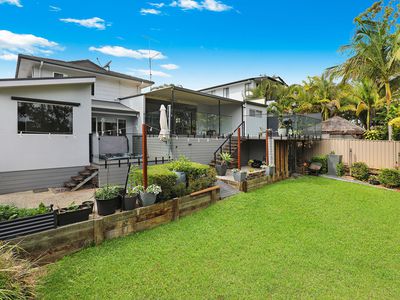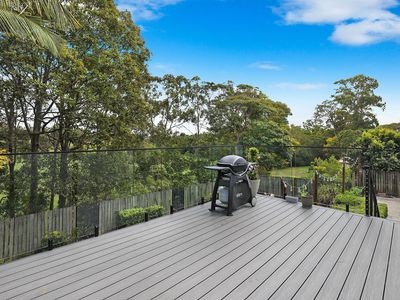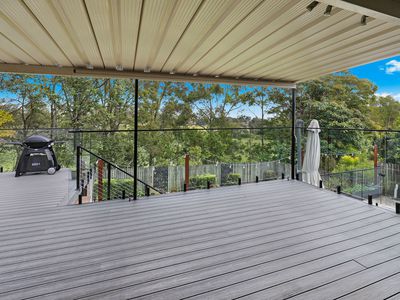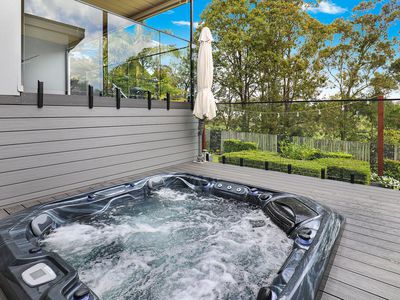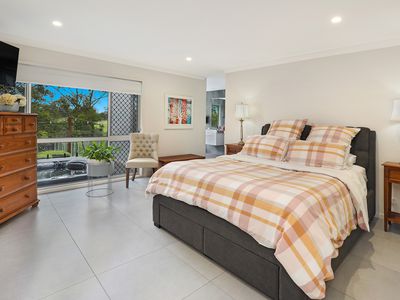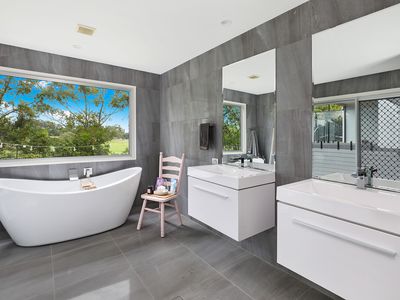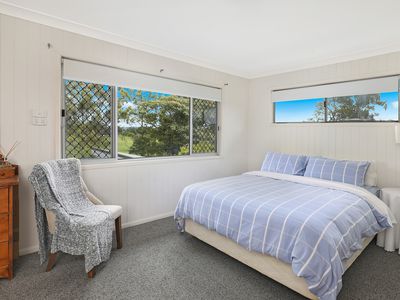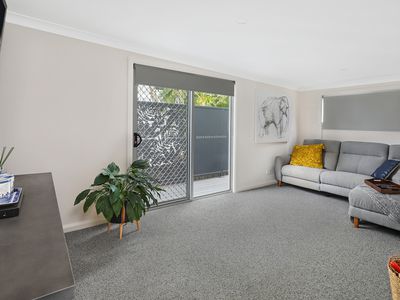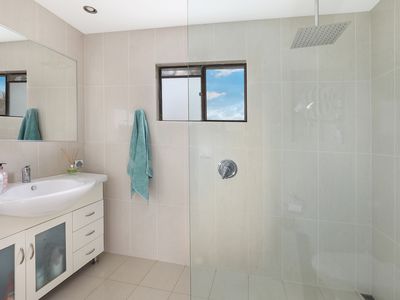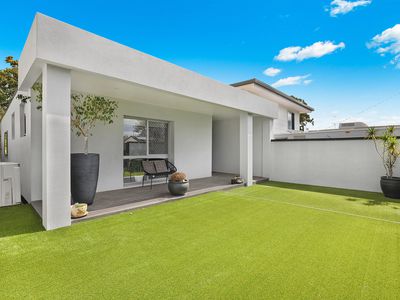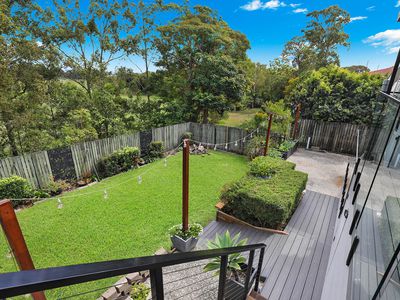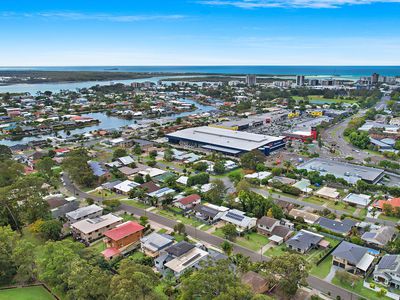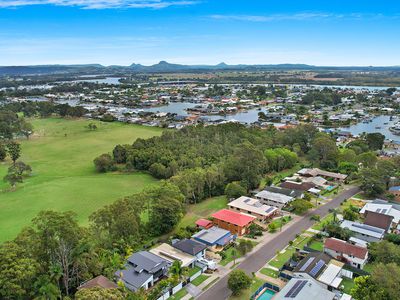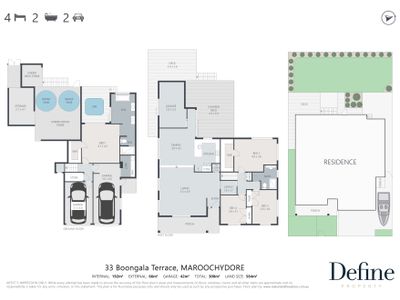Overview
-
1285534
-
House
-
Sold!
-
584 Square metres
-
3
-
4
-
2
Description
A Coastal Home With Serene Elevated Views
Discover your ideal family retreat in this impeccably maintained 4-bedroom residence, designed for effortless living. With spacious interiors, elevated vistas, and a focus on privacy, this home promises a luxurious coastal lifestyle for your entire family.
This remarkable property features multiple generous living spaces seamlessly connecting indoor and outdoor entertainment areas. The gourmet kitchen boasts stainless steel appliances, stone benchtops, and ample storage, making it the perfect hub for family gatherings and hosting guests.
You’ll also appreciate the covered outdoor entertaining spaces and the option for al fresco dining on the back deck, overlooking the easy-to-manage gardens.
• Four spacious bedrooms and a separate Study/Home Office
• Master Suite with walk-in robe luxury ensuite and opening on to private deck with resort spa
• Elevated views and seclusion
• Two full-sized bathrooms
• Covered entertaining decks
• Modern kitchen with a gas cooktop
• A sizable separate laundry
• Air conditioning for your comfort
• Fully fenced with a secure gated entrance
• Double-car garage with additional parking
• Low-maintenance gardens
This property is situated in the sought-after central location of Maroochydore, a high-growth suburb. You’ll have easy access to beaches, Maroochy Town Centre, Sunshine Plaza, and the Ocean Street Restaurant Precinct, all just a short drive away
Features
- Air Conditioning
- Deck
- Outdoor Entertainment Area
- Outside Spa
- Remote Garage
- Built-in Wardrobes
- Study
- Water Tank
Agents
Floorplan


