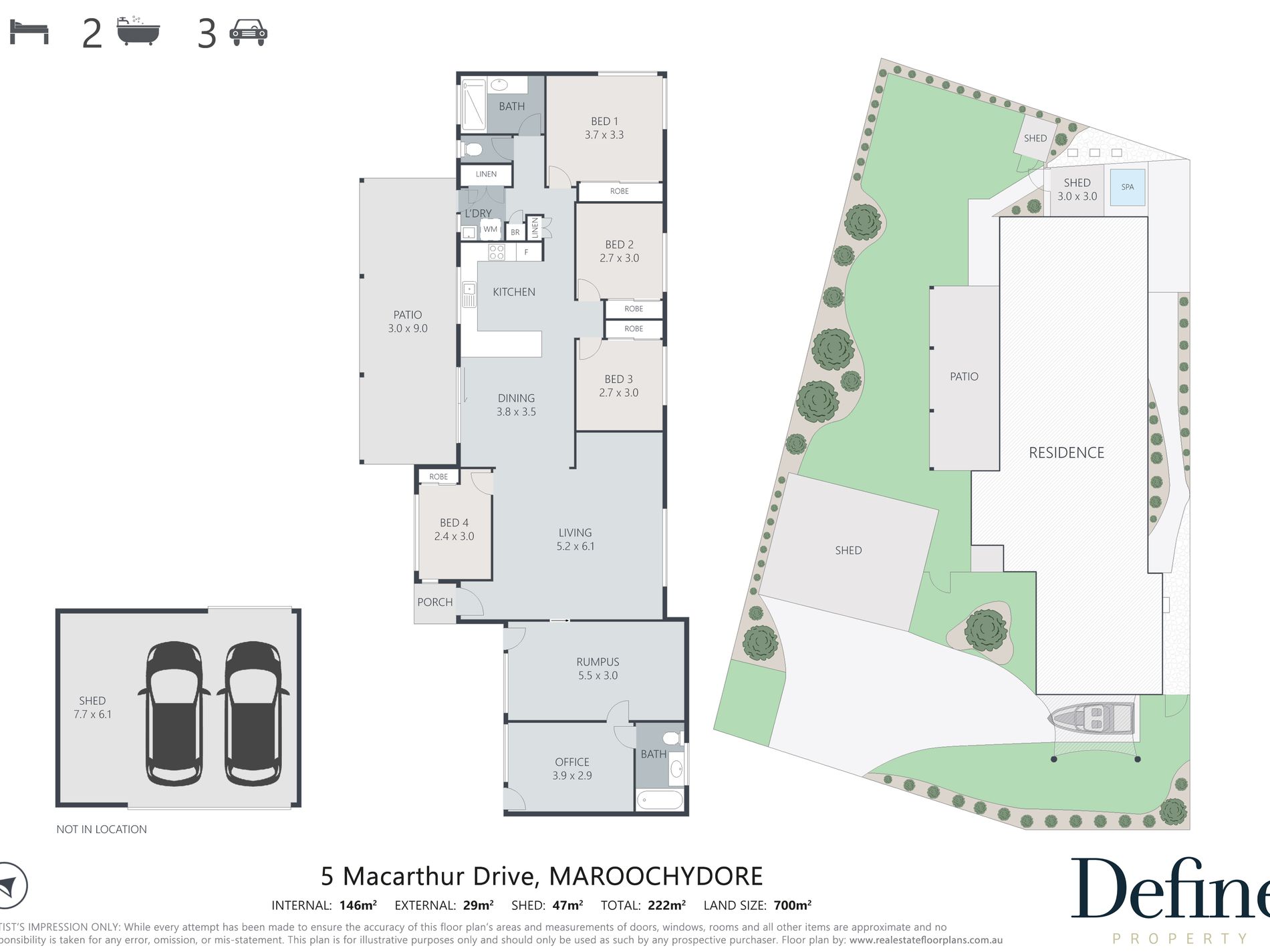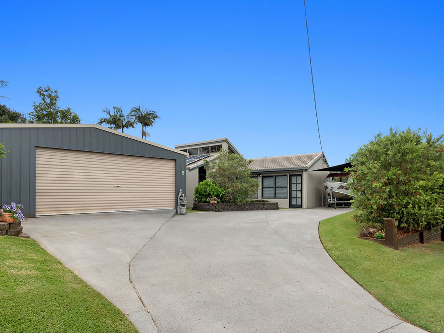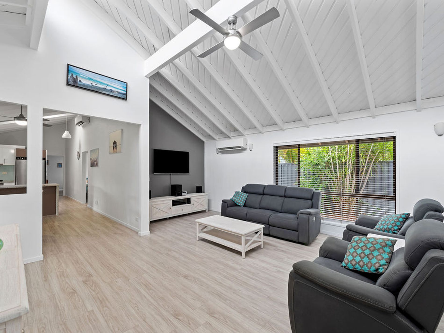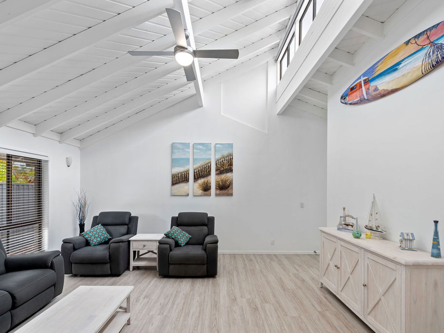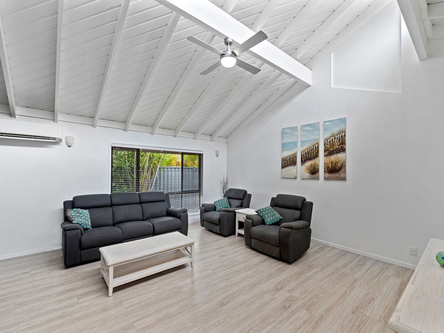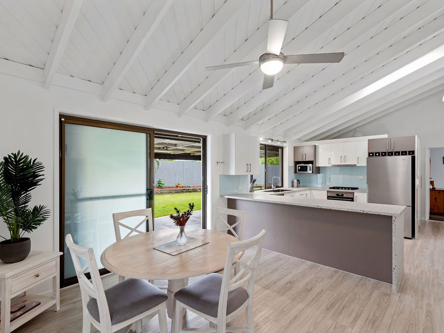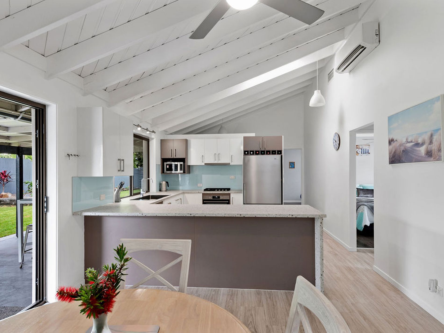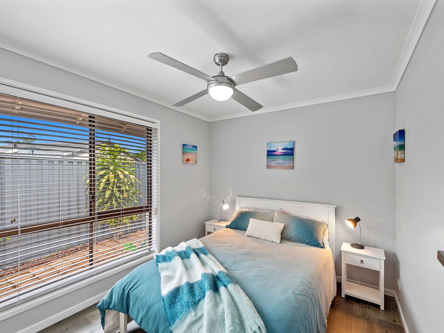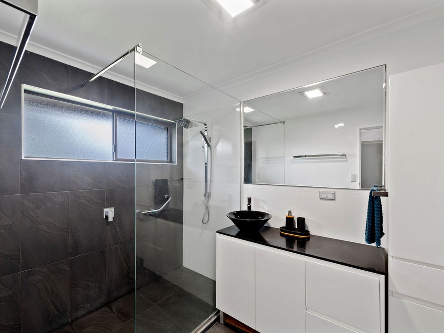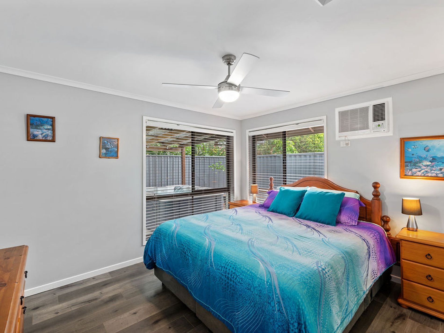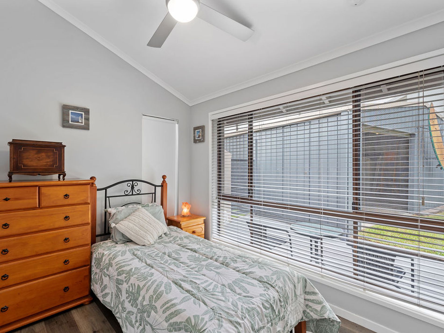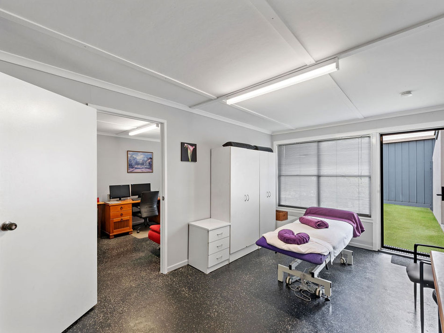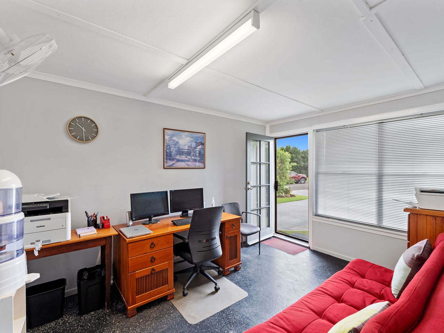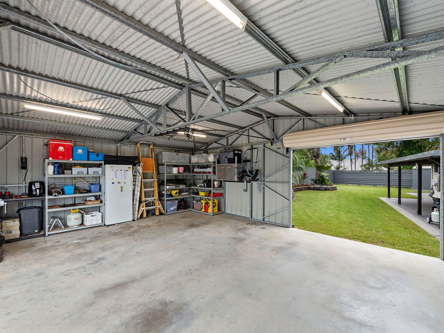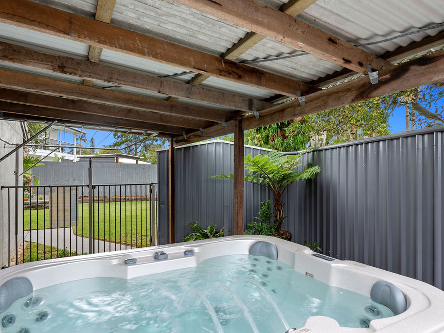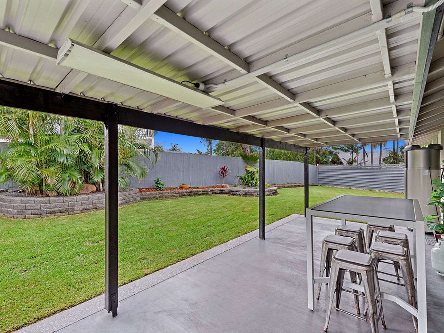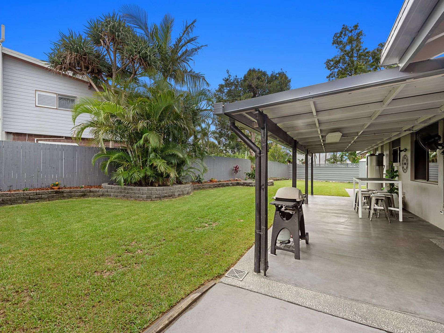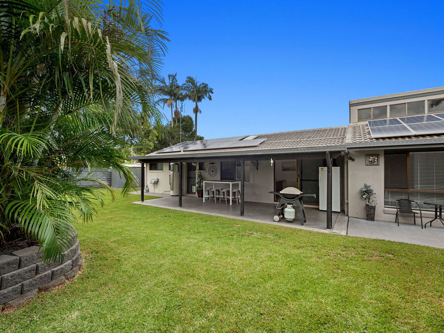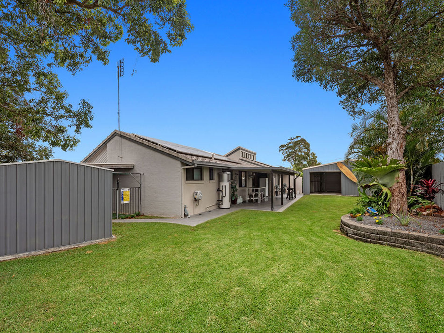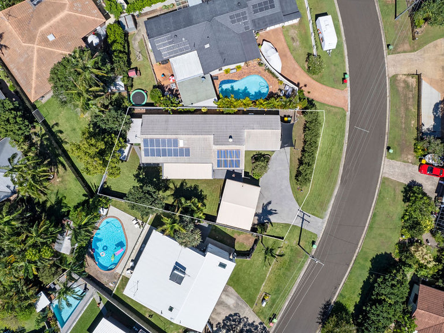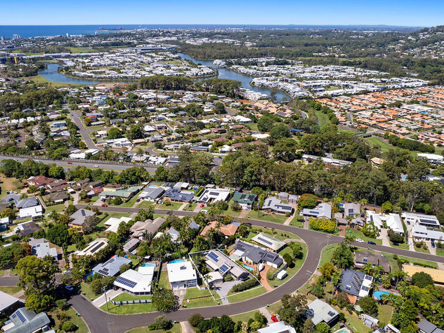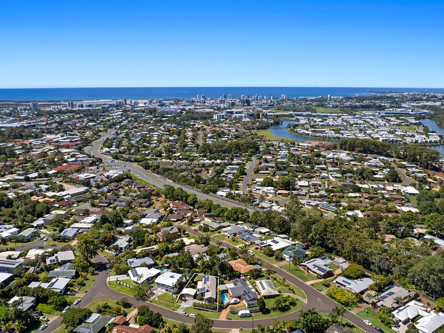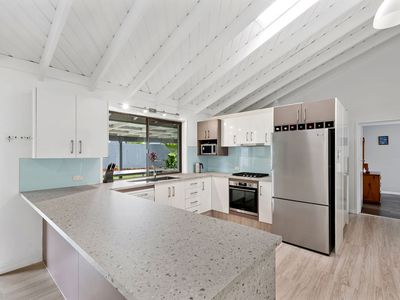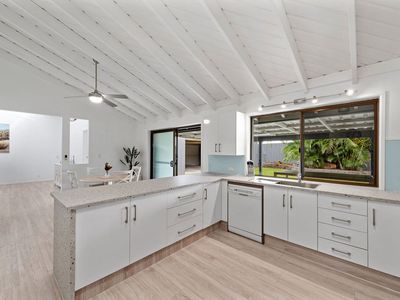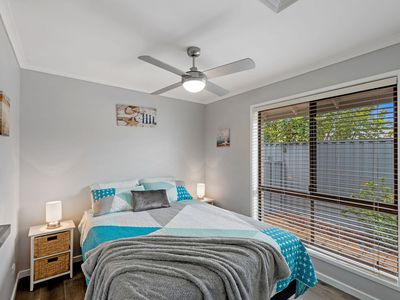Overview
-
1171347
-
House
-
Sold!
-
222 Square metres
-
700 Square metres
-
3
-
4
-
2
Description
High and Dry Location in Blue Chip Maroochydore
With nothing left to do but move in and enjoy, this centrally located home in a blue chip Maroochydore neighbourhood has it all. Located in a quiet back street, this single level home on 700m2 ticks all the boxes. Set on one level and with easy to maintain gardens, living here will be a breeze.
Featuring an open planned kitchen, dining and lounge area that seamlessly flows onto the outdoor undercover entertaining area, where you can sit back, relax, and enjoy the Sunshine Coast lifestyle. With a fully fenced secure backyard, plenty of off-street garaging and parking, room for a home business or separate studio, this family friendly home is bound to impress.
- 4 large bedrooms with built-in wardrobes
- 2 modern bathrooms
- Extra large double garage (7.5m x 6m) with room for all the tools
- Additional third park under shade-sail
- Open plan kitchen, dining and lounge
- Solar panels
- Crimsafe security
- Reverse cycle Air Con
- Vinyl plank flooring
- Recently updated kitchen with gas stove
- Large hot water heater pump
- Level and elevated block
- Outdoor undercover area for year-round entertainment
- Rear yard vehicle access
- Separate rooms with own entry
- Contemporary in design
- Garden shed
- Spa
- Three phase power
- Ceiling fans throughout
With all the work done for you, all you need to do is turn the key to enjoy this slice of Sunshine Coast paradise. For any further information or to arrange an inspection, please contact Greg Turnbull on 0499 455 574.
Features
- Air Conditioning
- Fully Fenced
- Outdoor Entertainment Area
- Outside Spa
- Remote Garage
- Secure Parking
- Shed
- Built-in Wardrobes
- Dishwasher
- Floorboards
- Rumpus Room
- Study
Floorplan
