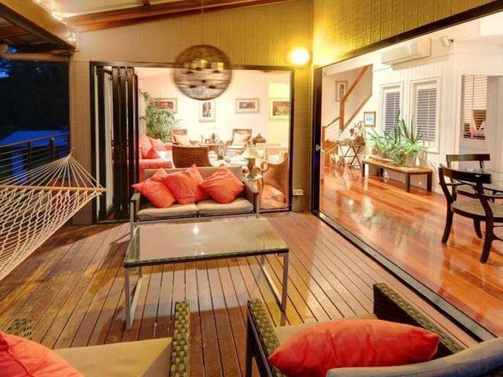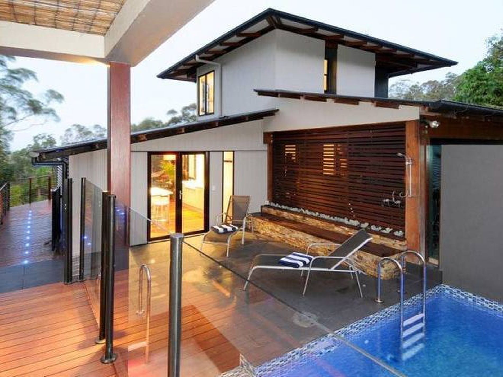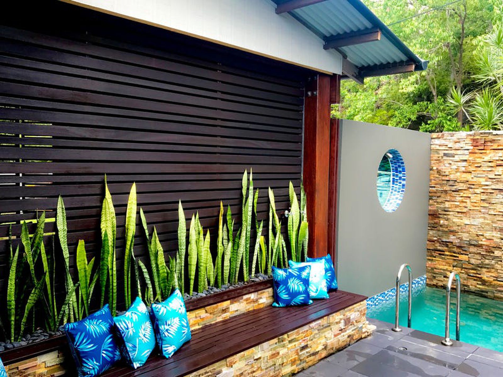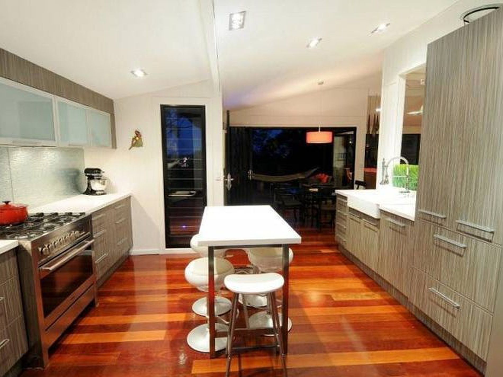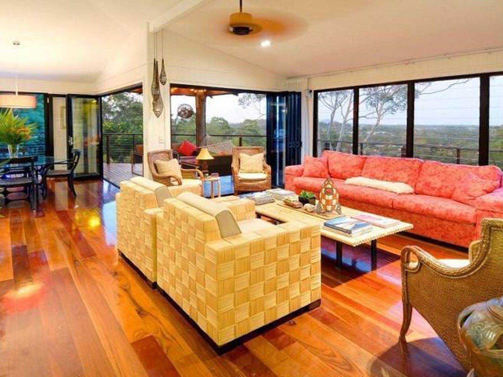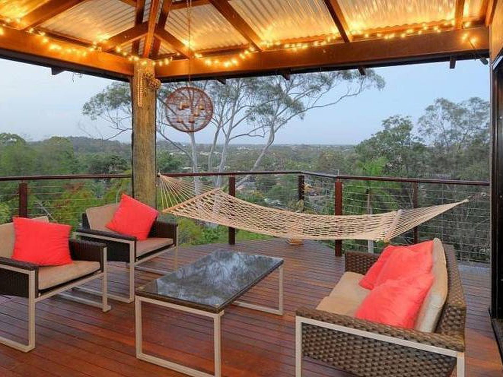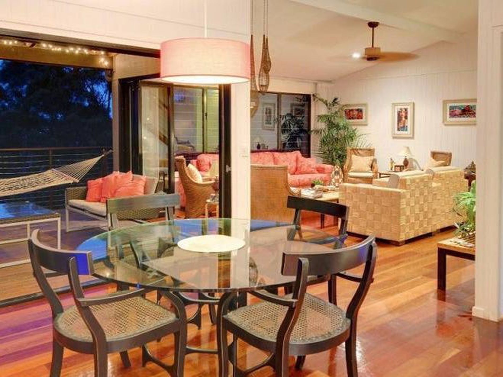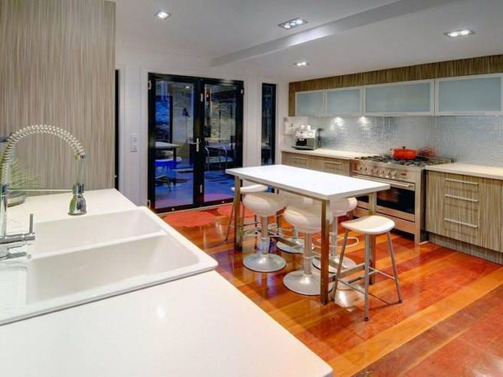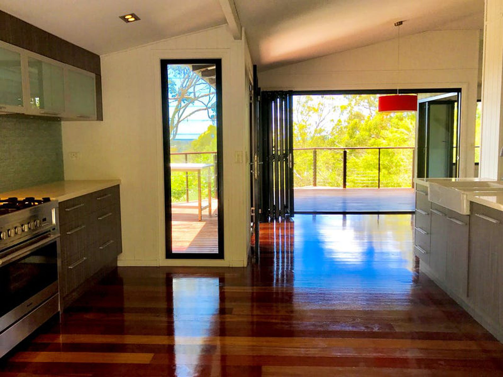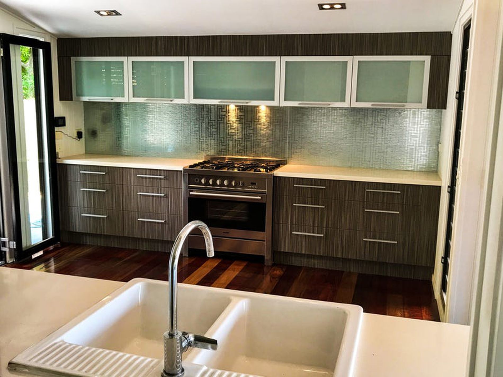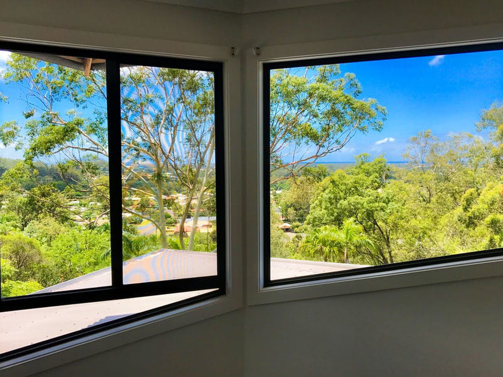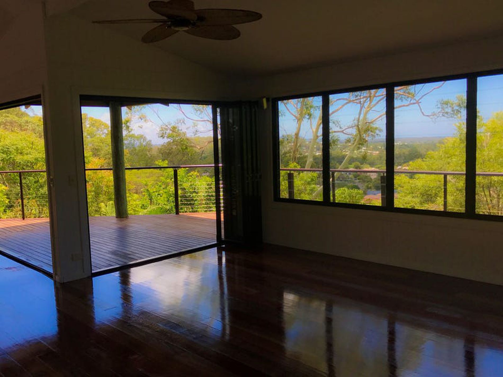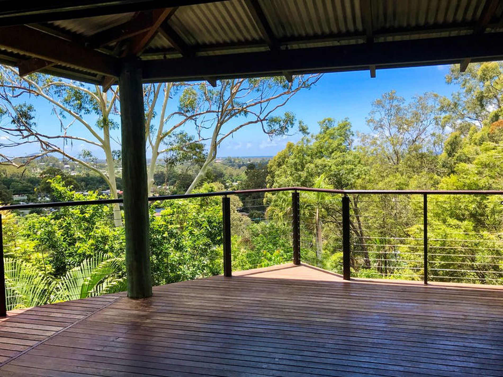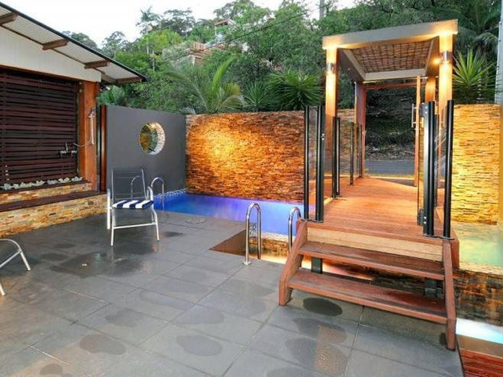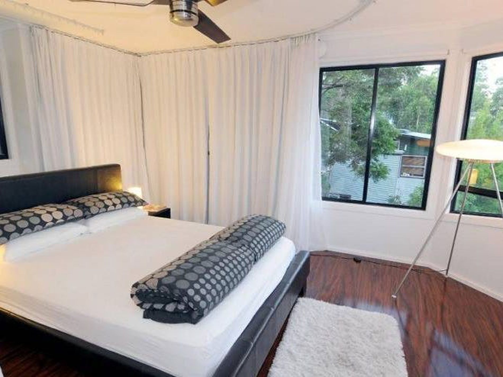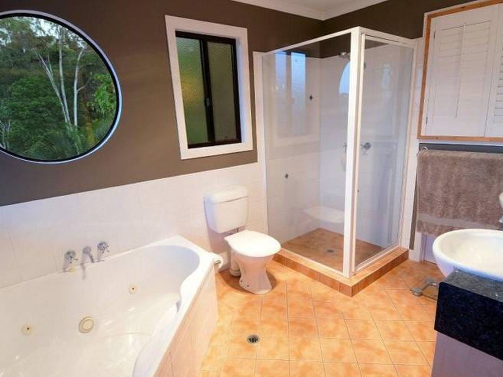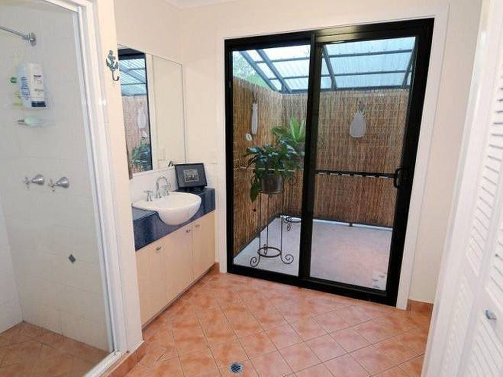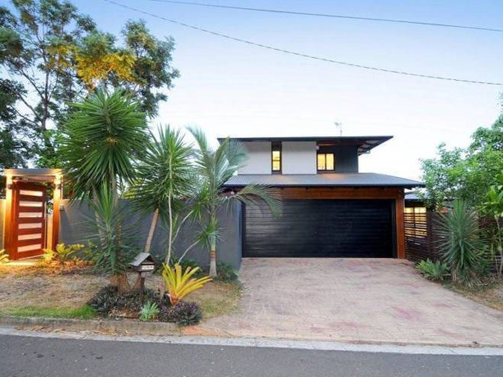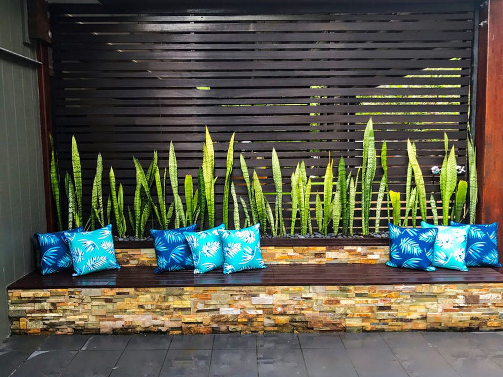Overview
-
1162063
-
1 December 2017
-
House
-
Let!
-
2
-
5
-
3
Description
THE TREEHOUSE OF BUDERIM
**Please note these photos are prior to the full renovation which has just been completed. New photos to be added**
Step into a unique dual living property where the tranquil resort lifestyle meets all the luxuries of a well appointed and much loved home.
Tucked away from it all in an exclusive pocket of Buderim, your private hideaway awaits. From the moment you walk through the front gate of this architecturally designed stunning property, every thoughtful feature will astound you.
From the walkway over the crystalline pool with a feature rock waterwall, through the courtyard and into the expansive home, which features panoramic views, beautifully polished floors, and a neutral colour scheme throughout. Set high to capture tropical breezes, the living area flows seamlessly to the huge entertaining decks. You will feel like a true Masterchef in your incredibly chic kitchen with a massive chefs stove and stylish fittings.
The master retreat is set privately on the top floor with a spacious ensuite with spa, incredible views and a divine curtained bedchamber. Two generous bedrooms are on the main level, while on the ground floor there is a separate self contained, stylish two bedroom apartment with its own private entrance and deck.
Pets on application
- Freshly painted and brand new carpet
- New landscaping
- New window coverings
- Refurbished wooden floors and deck
Features
- Air Conditioning
- Built-in Wardrobes

