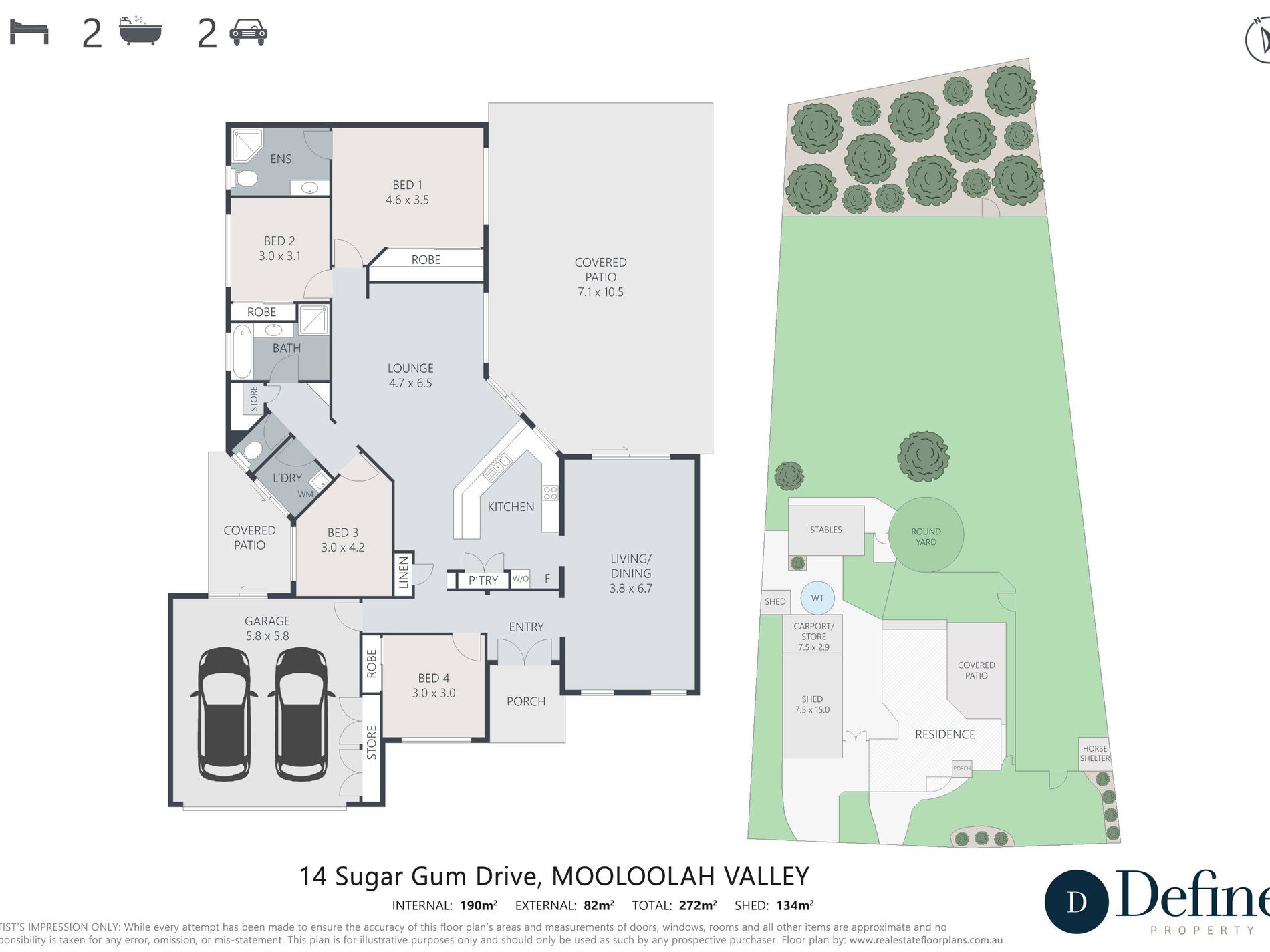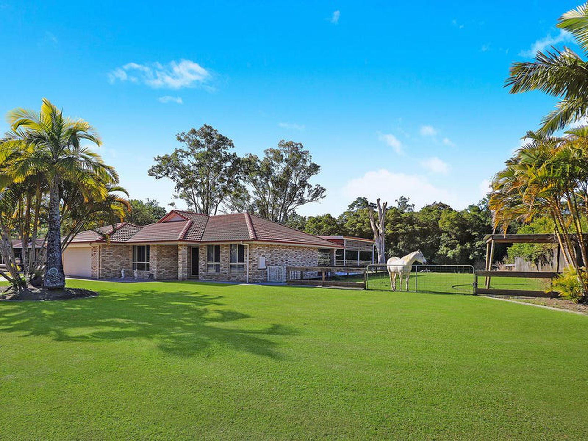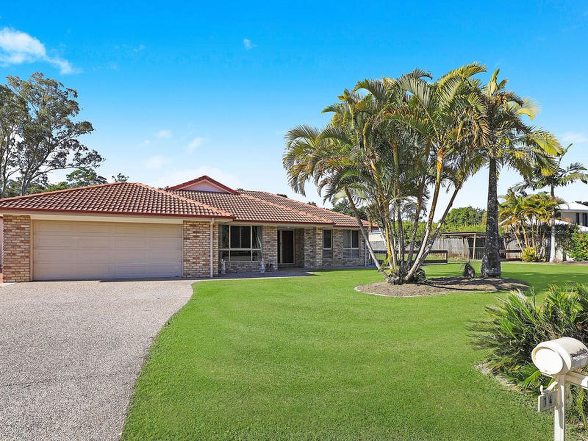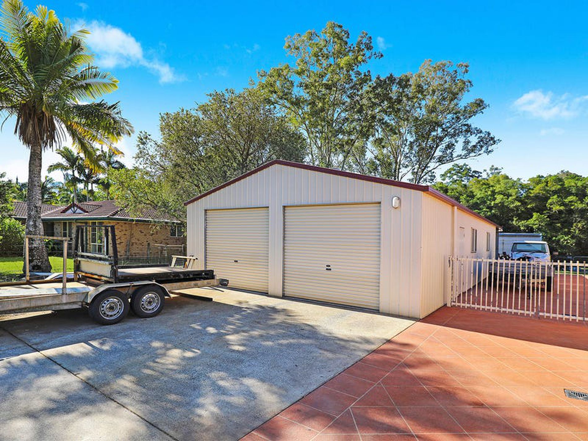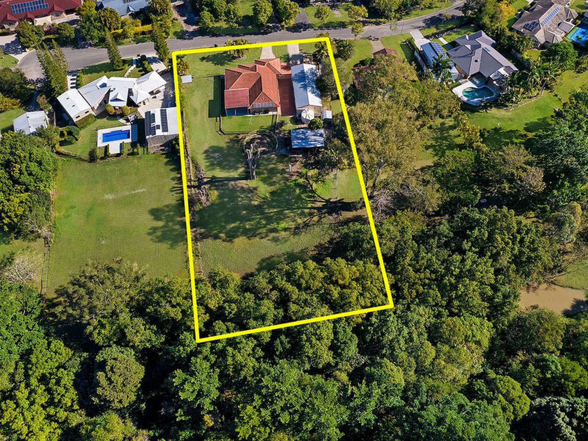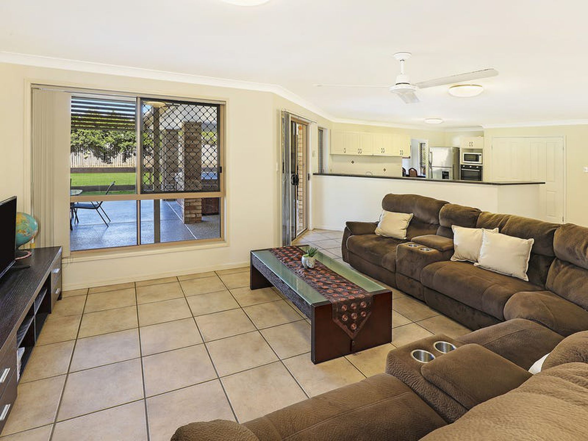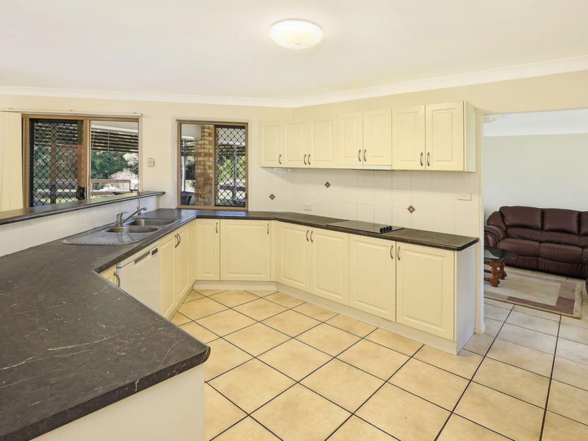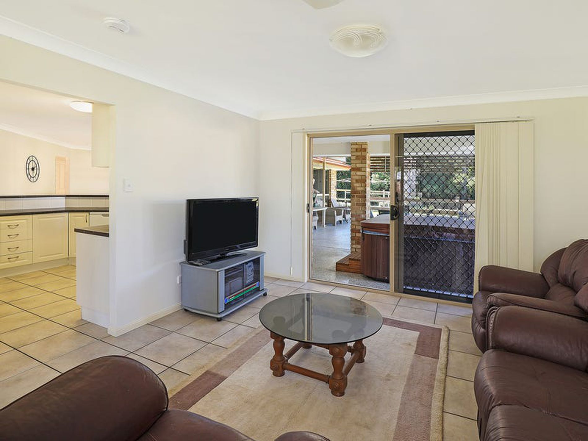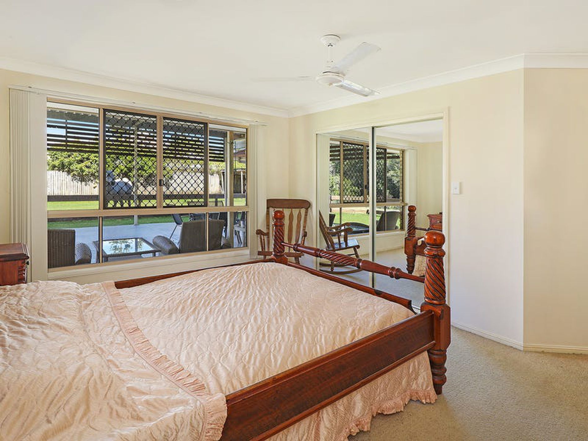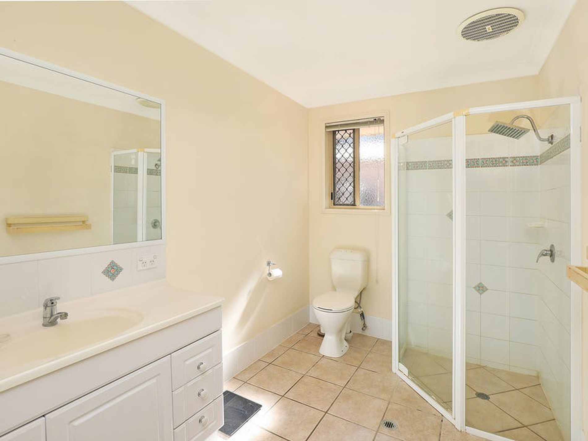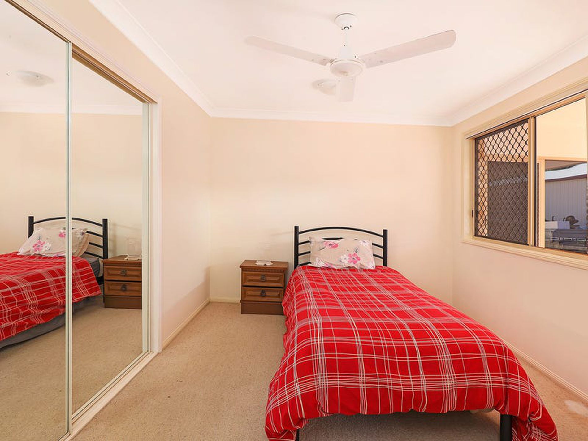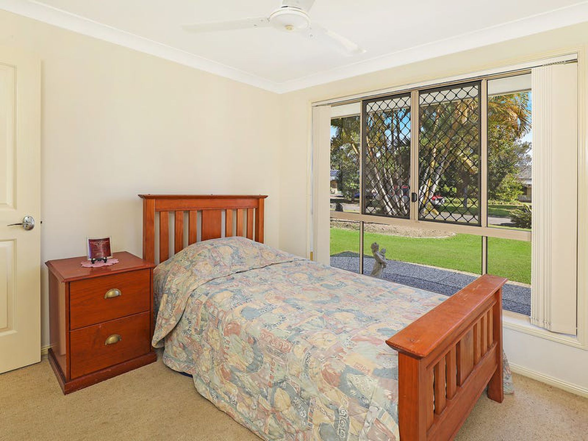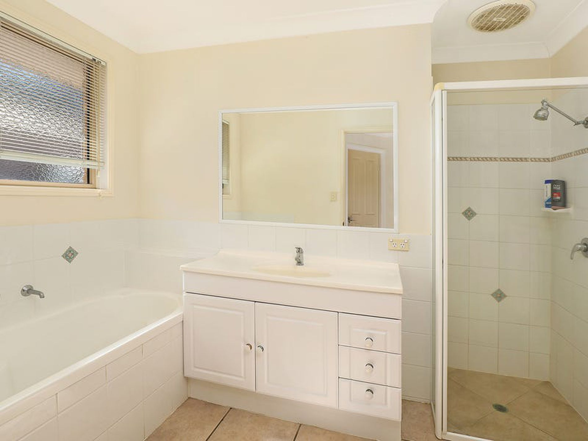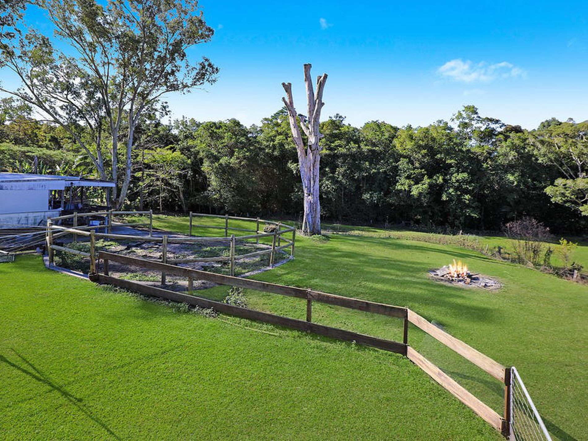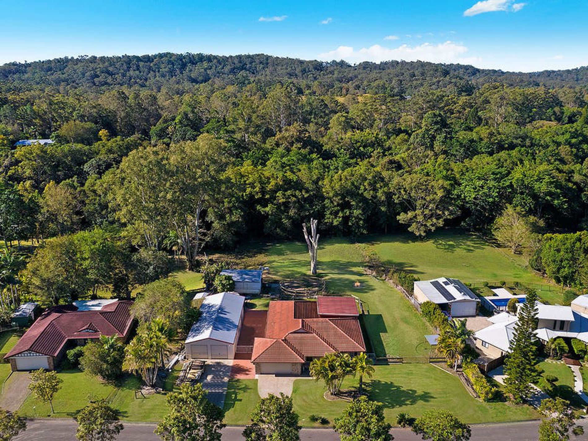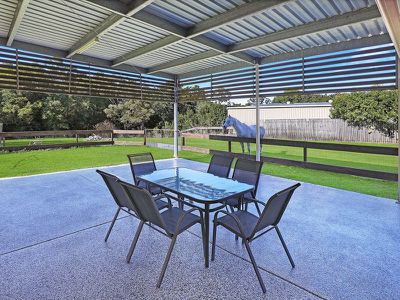Overview
-
1161905
-
House
-
Sold!
-
3973 Square metres
-
2
-
4
-
2
Description
Country Charm in a Quiet Cul-de-Sac
This lovely solid brick home is situated on just under one acre of land, that overlooks a pleasing bushland backdrop. The property is set up horse friendly. With a round yard, tack & feed storage shed, day shelter, and plenty of land for grazing.
The well-thought-out floorplan has two separate living zones, with a formal lounge and dining area and an open planned kitchen and living area. With both spaces flowing onto the large undercovered area.
With a large shed that can accommodate 4/6 cars or a boat, caravan or motor home. There is also an attached workshop at the rear, making this a haven for all handypersons.
- Four Generous Size Bedrooms With Built-ins
- Spacious Formal Lounge/Dining Area
- Open planned kitchen and living area
- Well Equipped Kitchen With Electric Oven Hob
- Air-conditioned To Casual/Dining Area
- Ceiling Fans To All Rooms
- Large Outdoor Under Cover Entertaining Area
- Billabong At The Rear Of Property With Council Approval To Pump Water
- Town Water With Septic, Plus Large Water Tank
- Double Garage With Remote Control Door
- Huge 4/6 Bay Shed With Large Workshop At The Rear
- Double Gated Side Access With Full Concrete Floor
For any further information or to arrange your own private inspection, please call Amanda Morton at 0475846626.
Features
- Built-in Wardrobes
Floorplan
