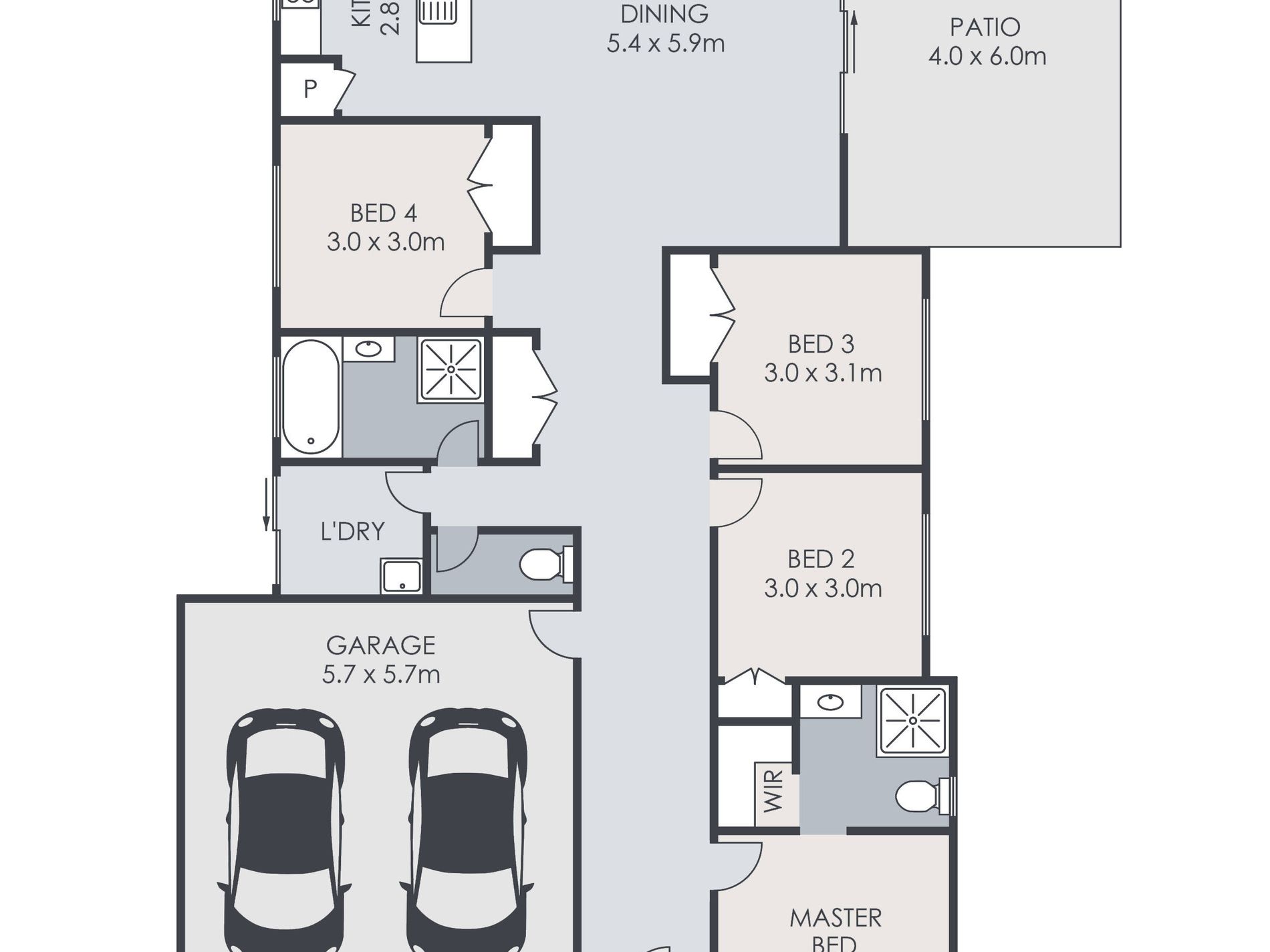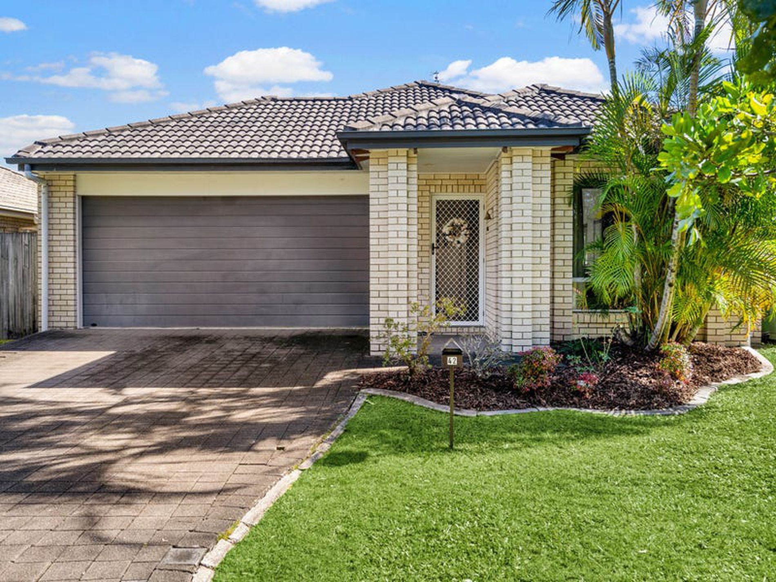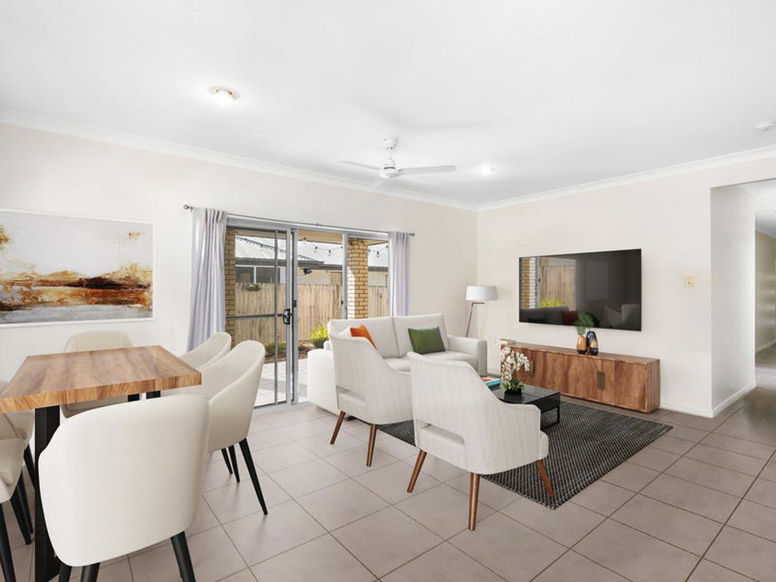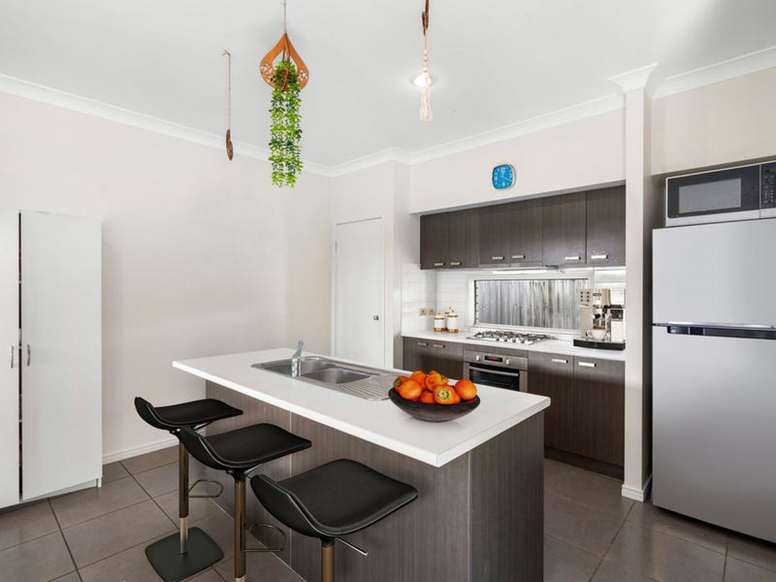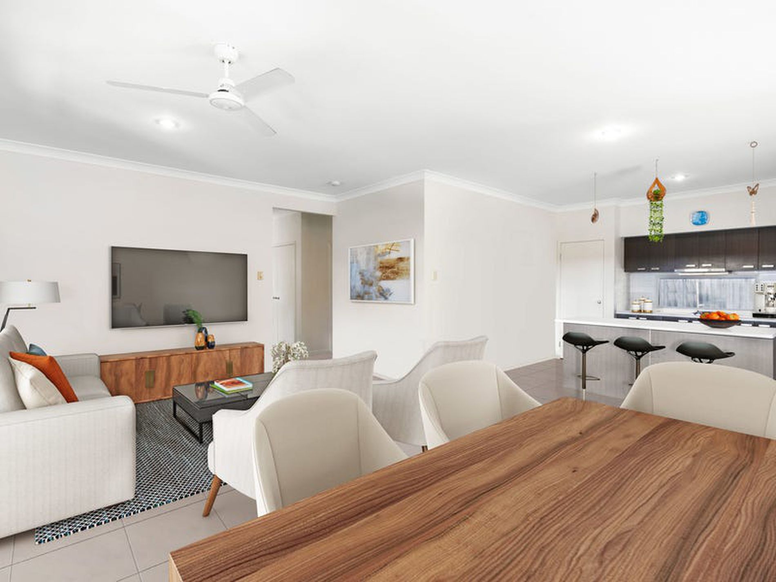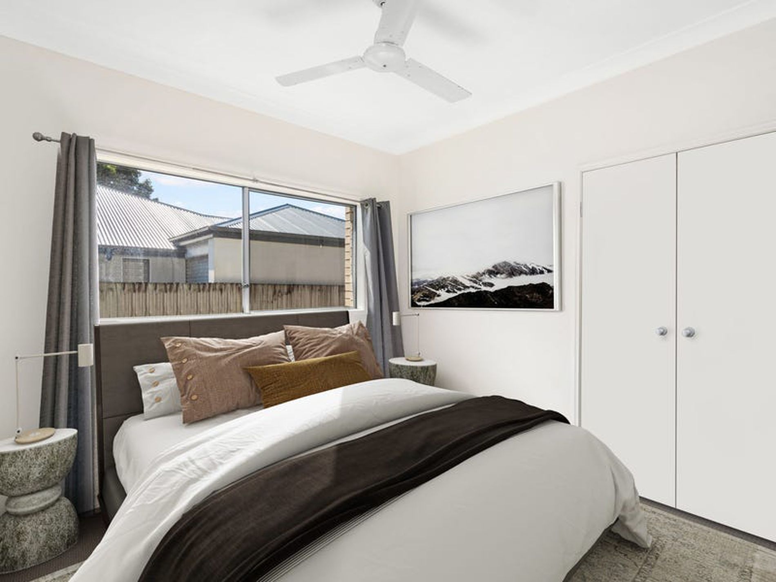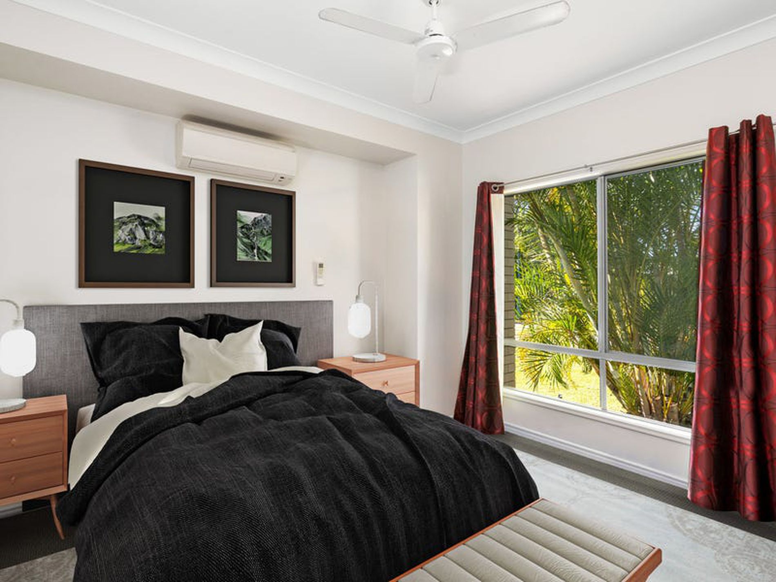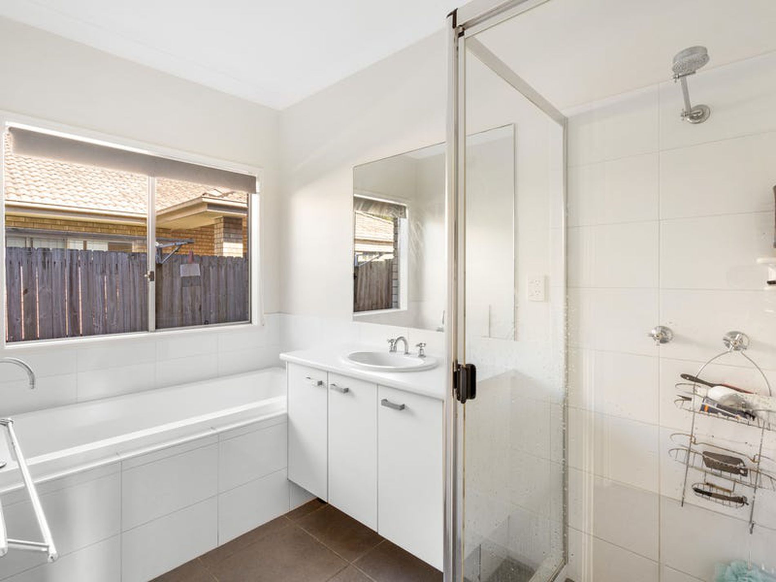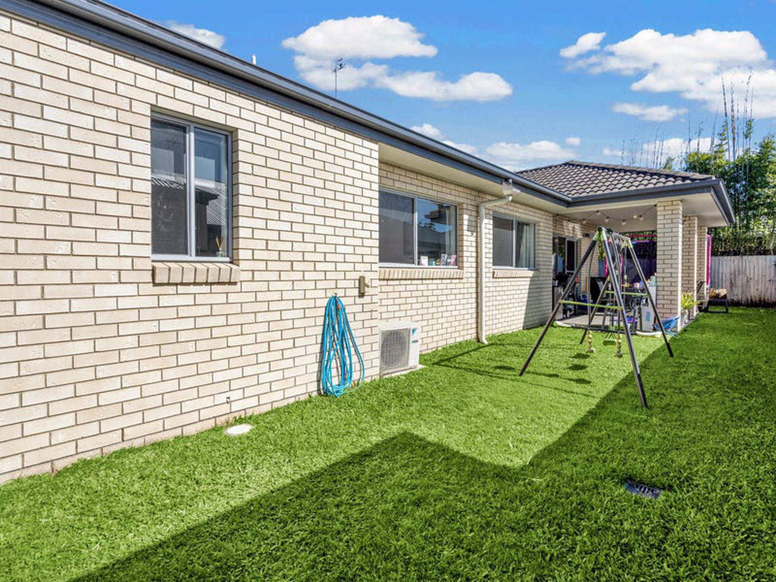Overview
-
1161888
-
House
-
Sold!
-
390 Square metres
-
4
-
4
-
2
Description
Modern Family Home Close to All Amenities!
This well presented, low maintenance home ticks all the boxes. Creatively designed, the thoughtful floorplan lends itself to comfortable family living . Offering four bedrooms, two bathrooms and a spacious open-plan living, kitchen & dining room this home is perfect for owner occupiers or an attractive investment proposition.
Features include:
- Open-plan family living and dining area
- Kitchen with stone benchtops and quality finishes
- Master bedroom with walk-in wardrobe and ensuite
- 3 additional bedrooms with built in robes
- Air-conditioning to living and master bedroom
- Tiled floors, high ceilings throughout with expansive windows
- Internal laundry with plenty of space
- Undercover alfresco area
- Double lock up remote entry garage
- Close to a variety of top schools
- Easy access to the Bruce highway for commute to Brisbane
Located in the heart of the booming lifestyle precinct of Aura, with easy access to amenities including Unity College , Baringa Primary School, Baringa Community Centre, and Stockland Baringa Shopping Centre; access to Aura Boulevard connecting you to Caloundra Road is quick and easy, and Caloundra CBD and beaches are within an easy 10 minute drive.
Agents
Floorplan
