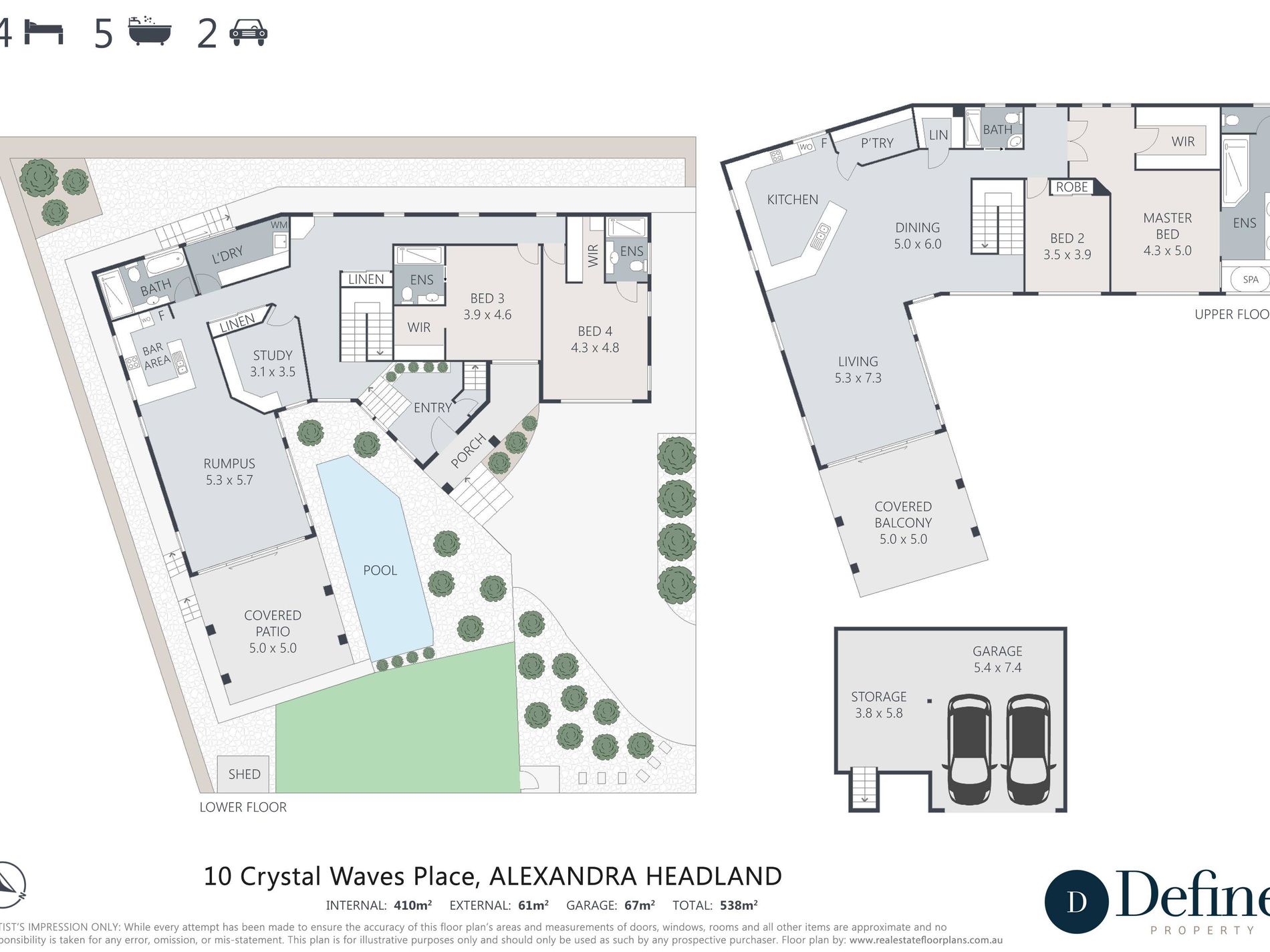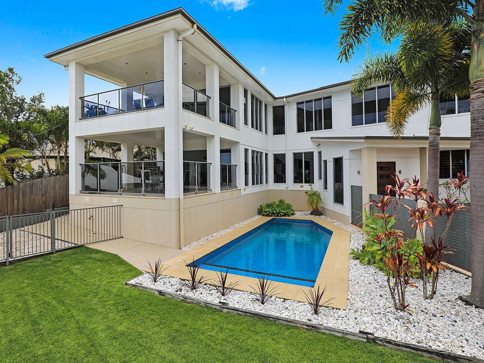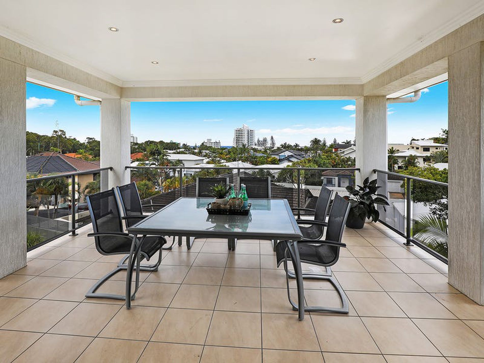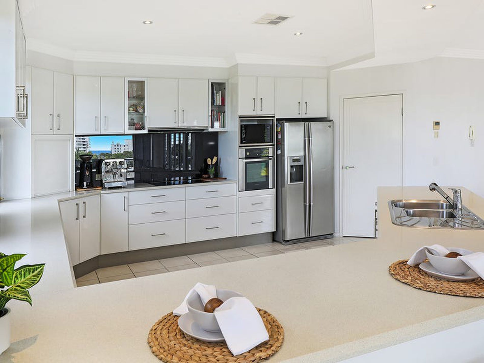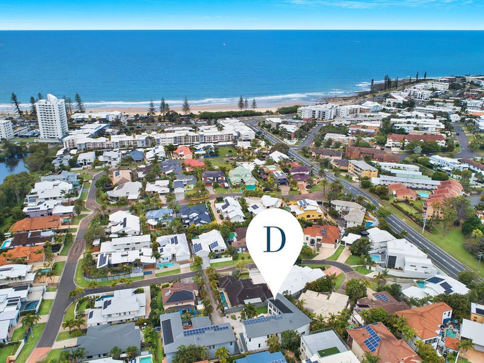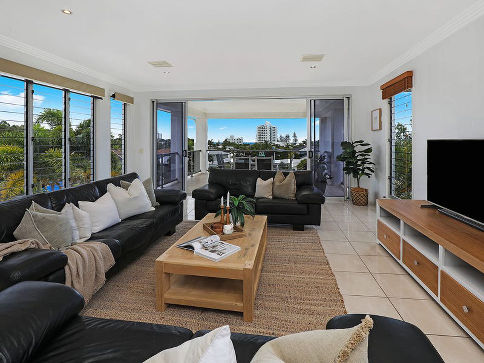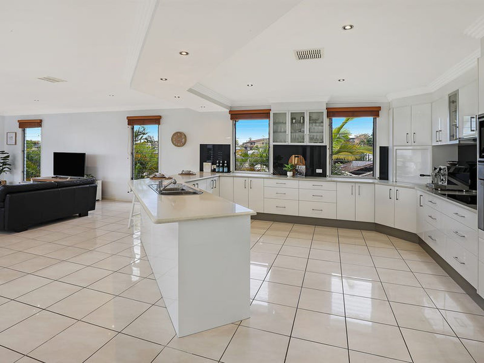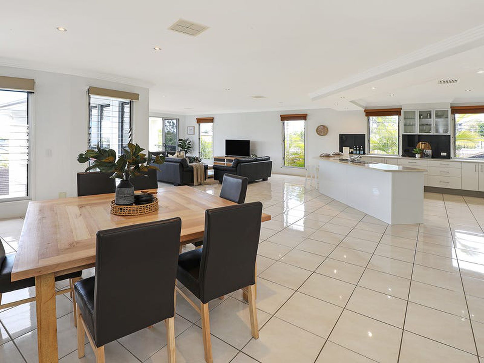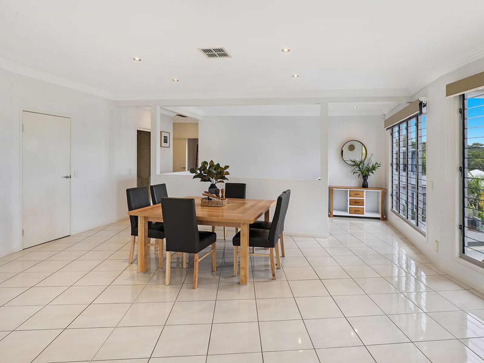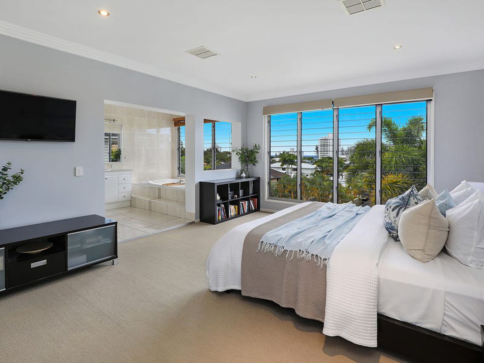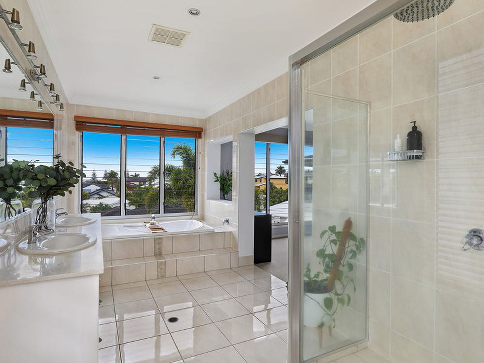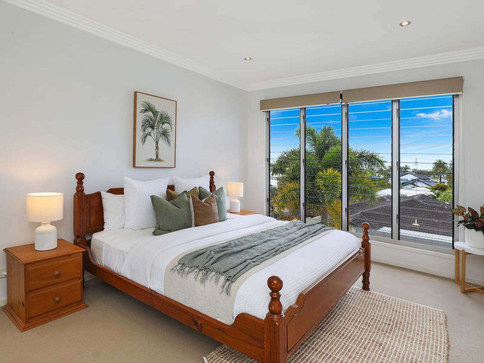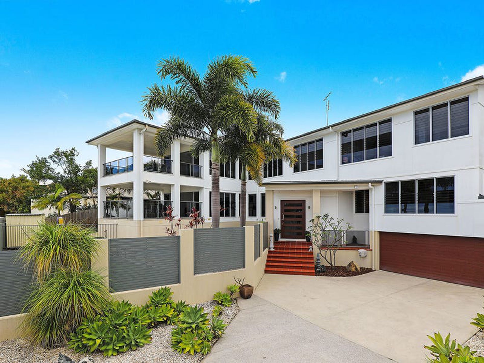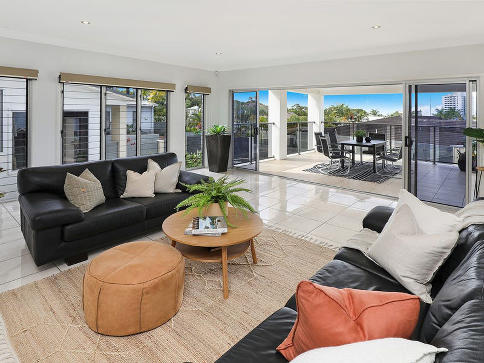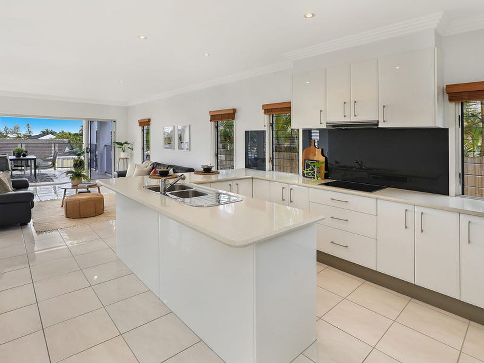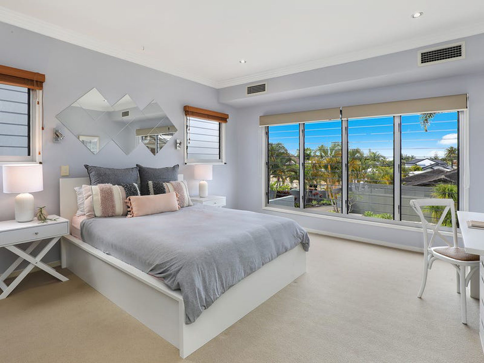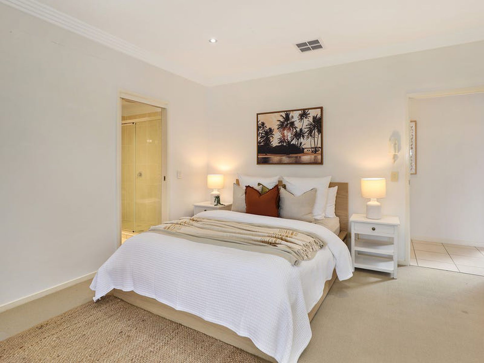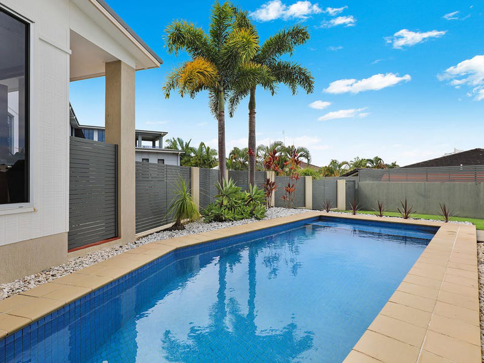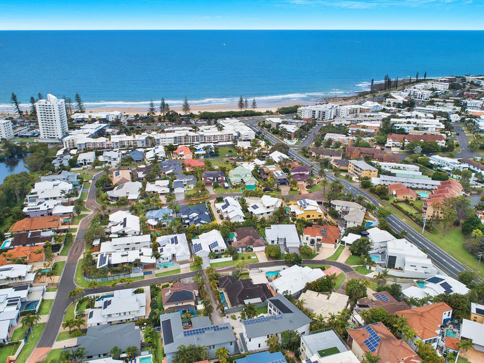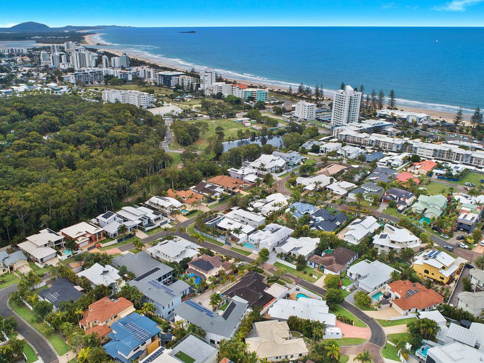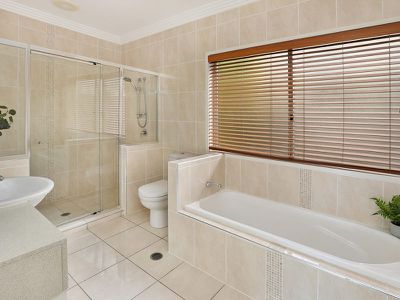Overview
-
1161814
-
House
-
Sold!
-
705 Square metres
-
4
-
5
-
5
Description
Alex Shores Expansive Master Built Home
Just a 400 metre stroll to the soft sand at Alexandra Headland Beach. This majestic entertainers oasis has been designed and constructed to create a truly unique lifestyle. With multiple light-filled living areas and ample outdoor space, it's a family oasis in a premium location.
Positioned on a prime elevated position in Alexandra Headland, this executive mansion was designed and executed in such a way that offers a way of living unlike any other.
Space is the ultimate luxury with five bedrooms and five bathrooms, sprawling outdoor entertaining on two levels, an enormous master retreat with ocean outlook, separate kitchen and living area offering dual living opportunity.
First floor includes:
• Study with built in storage
• Two master size ensuited bedroom suites with walk in robes
• Full sized kitchen
• Living /dining area
• Covered alfresco entertaining patio overlooking swimming pool
• Separate bathroom
• Generous laundry
Second floor includes:
• Chefs kitchen with oversized walk in pantry
• Expansive open plan living & dining area
• Covered outdoor entertainers balcony
• Grand master suite with walk in robe, ensuite and offering ocean views
• Guest bedroom with built in robe
• Separate guest bathroom
Additional features:
• Crystal blue swimming pool
• 2 Car garage with additional storage
• Ducted Air conditioning and fans throughout
• Low maintenance landscaped gardens
• Ample storage throughout
Truly luxurious, is only one way in which one can describe a grand home of this calibre. If you're looking for a lifestyle position. Don't miss this fantastic opportunity to secure your own piece of paradise minutes from the golden soft sand of Alexandra Headland Beach.
Features
- Air Conditioning
- Built-in Wardrobes
- Study
Agents
Floorplan
