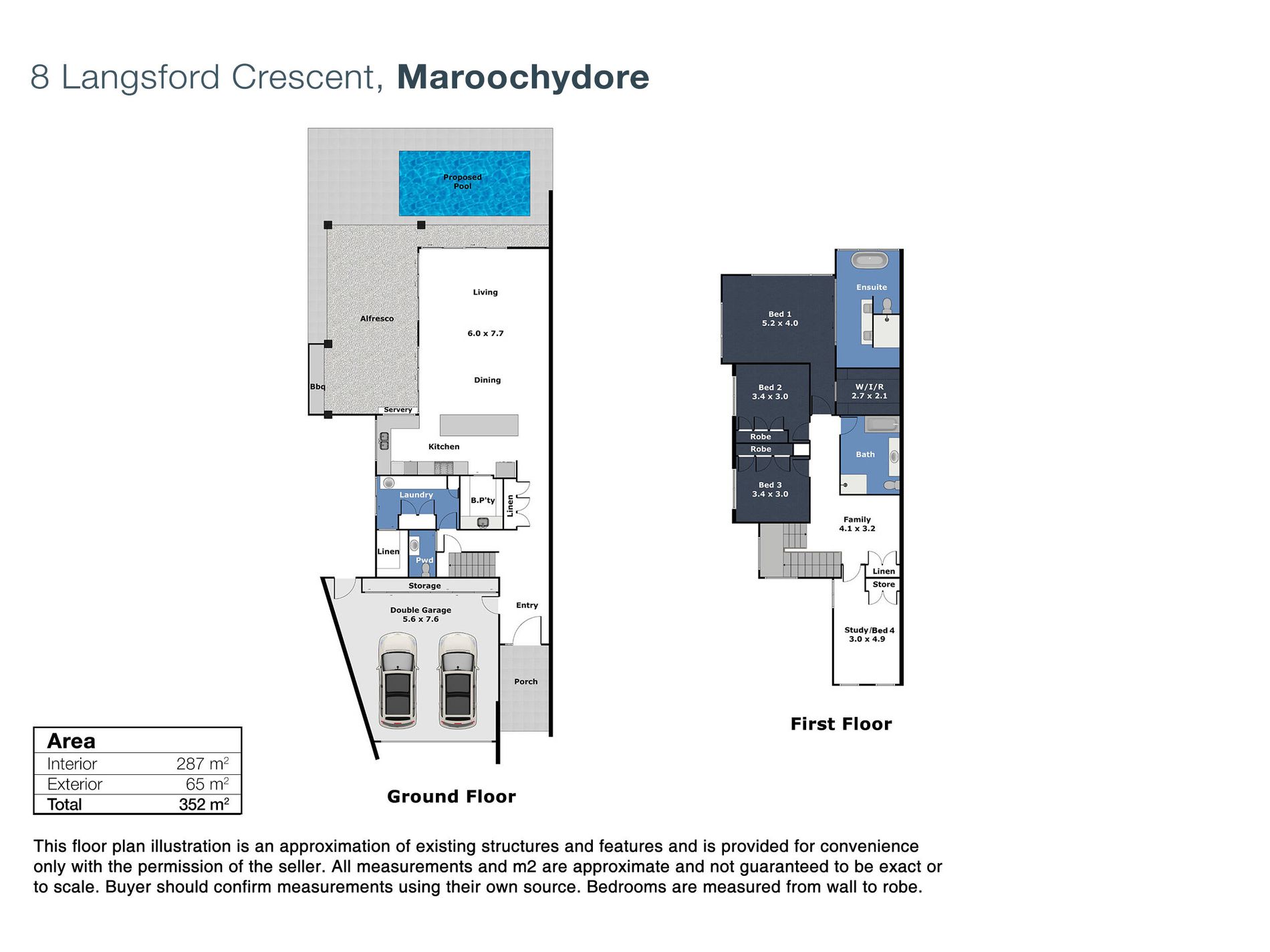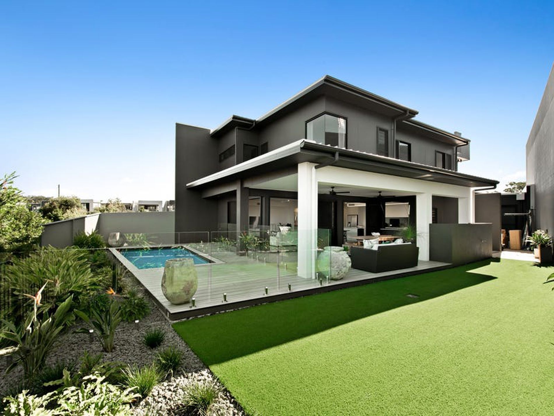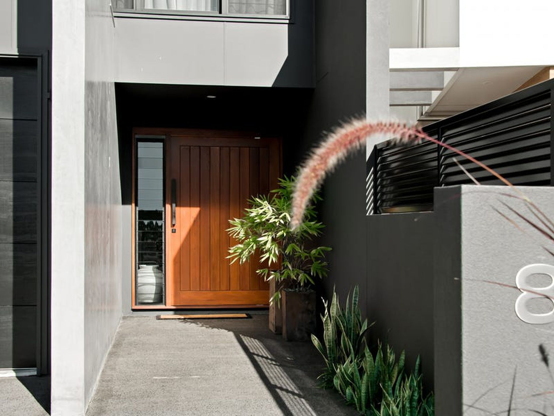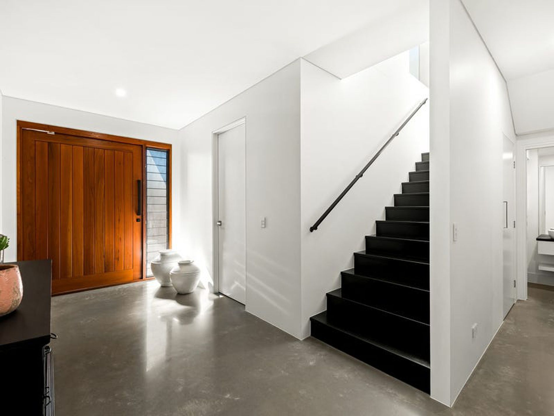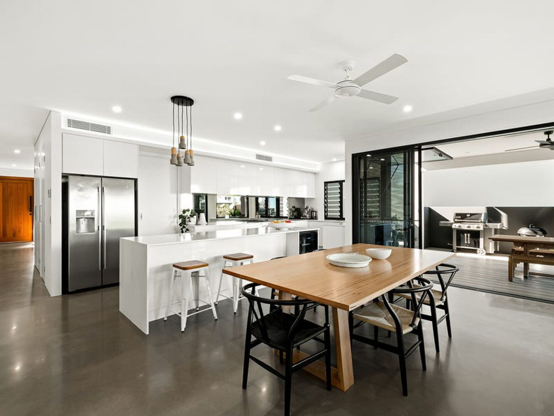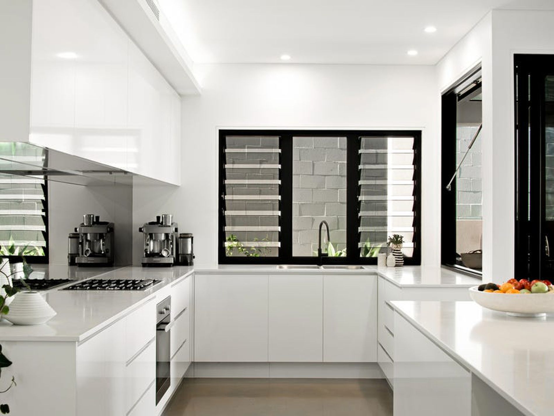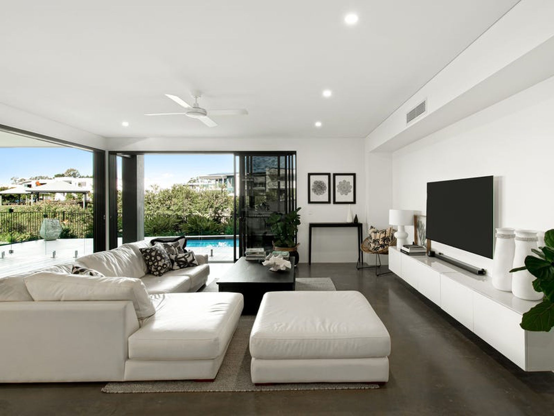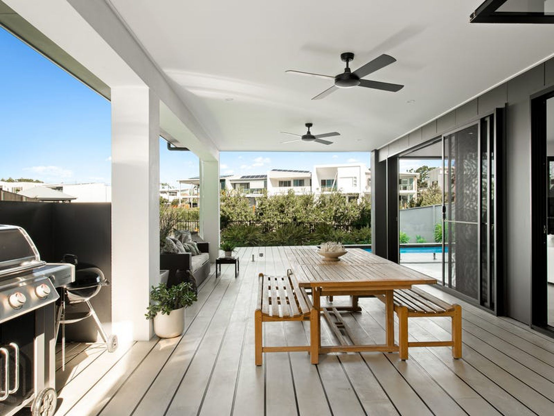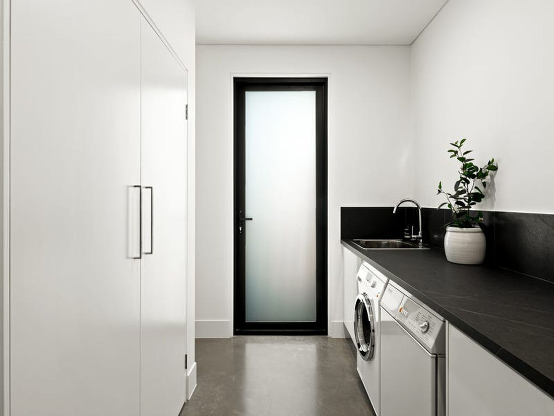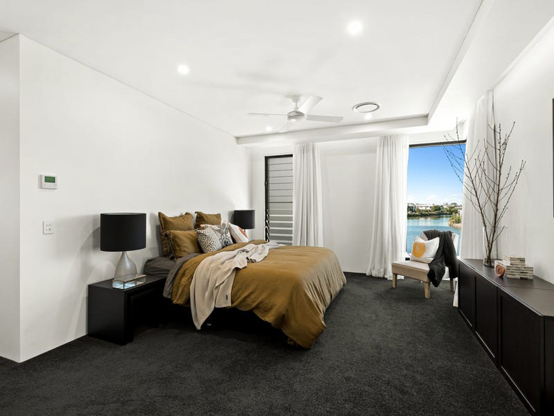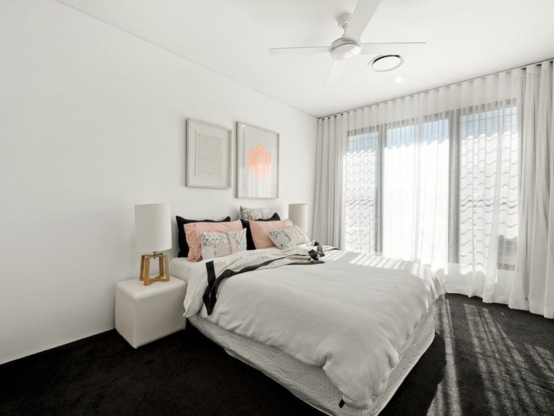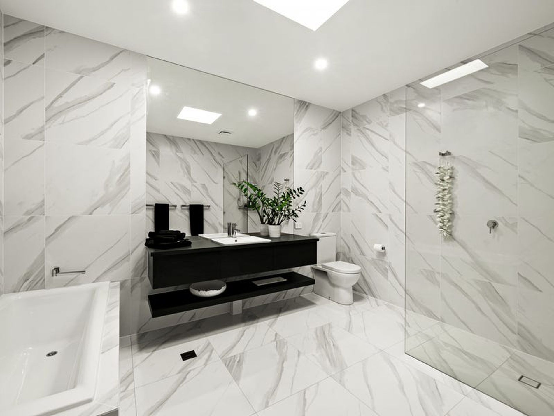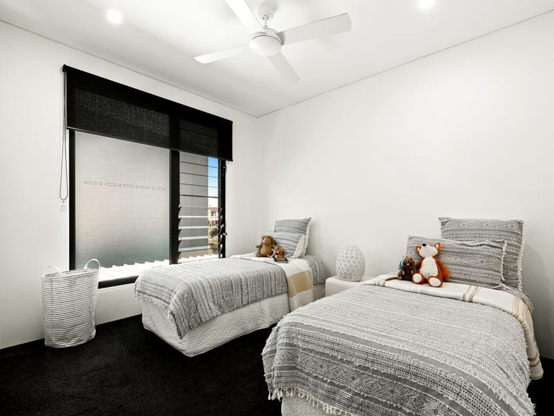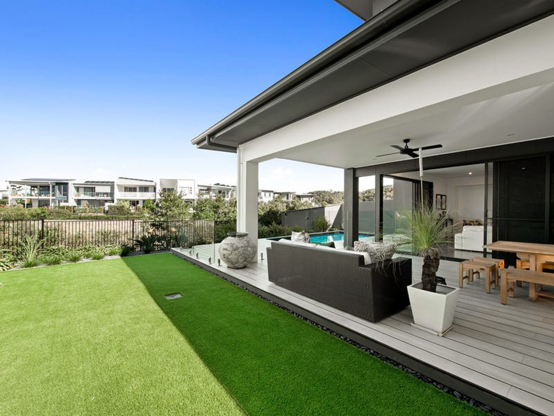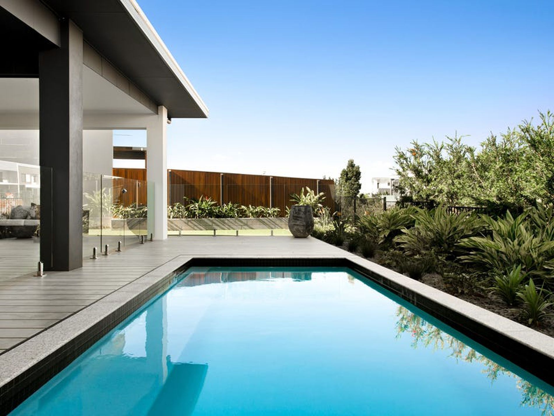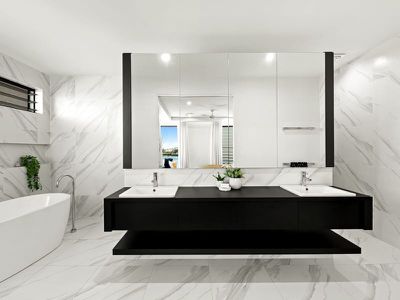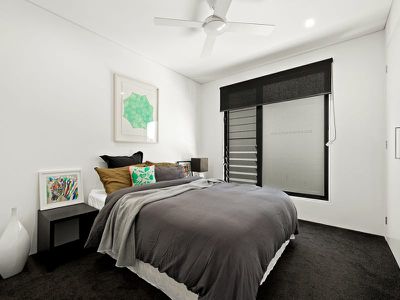Overview
-
1161710
-
House
-
Sold!
-
432 Square metres
-
2
-
4
-
2
Description
PRESTIGIOUS HOUSE, PRESTIGIOUS POSITION!
Positioned on one of Sunshine Cove's biggest allotments, this entertainer's dream home has been cleverly designed to maximise the space where indoor meets outdoor living. This large two storey home with 4 bedrooms, 2.5 bathrooms, pool and amazing water views wows everyone upon entry.
- Modern designer home in sort after central location
- Polished concrete floors throughout the lower level
- Particular architectural features can be seen throughout the build from ceiling line to interior wall trims
- Streamline bulkheads with led lighting create a showstopper appeal
- Entertainers kitchen fitted with Miele appliances, wine fridge, caesarstone bench tops, butlers pantry & strut window opening to outdoor living area
- Tinted stacker doors open the living room area beautifully on to the HardieDeck finished entertaining area with built in BBQ space great for entertaining all year round
- Sparkling in ground pool
- Dual living areas
- Grand master bedroom with stunning water views, walk in wardrobe and gorgeous ensuite
- 3 additional king sized bedrooms with ample storage in the large built in robes
- Pristine second bathroom tiled floor to ceiling
- Separate powder room downstairs
- Functional, large laundry
Due to its beautiful water views and position on one of Sunshine Cove's biggest allotments, this entertainer's dream home will not last long and my owners have made their instructions clear, this property must be sold. To arrange your very own private viewing, please call Jordan Barden on 0422 990 824 or Greg Turnbull on 0499 455 574.
Features
- Air Conditioning
- Alarm System
- Built-in Wardrobes
Agents
Floorplan
