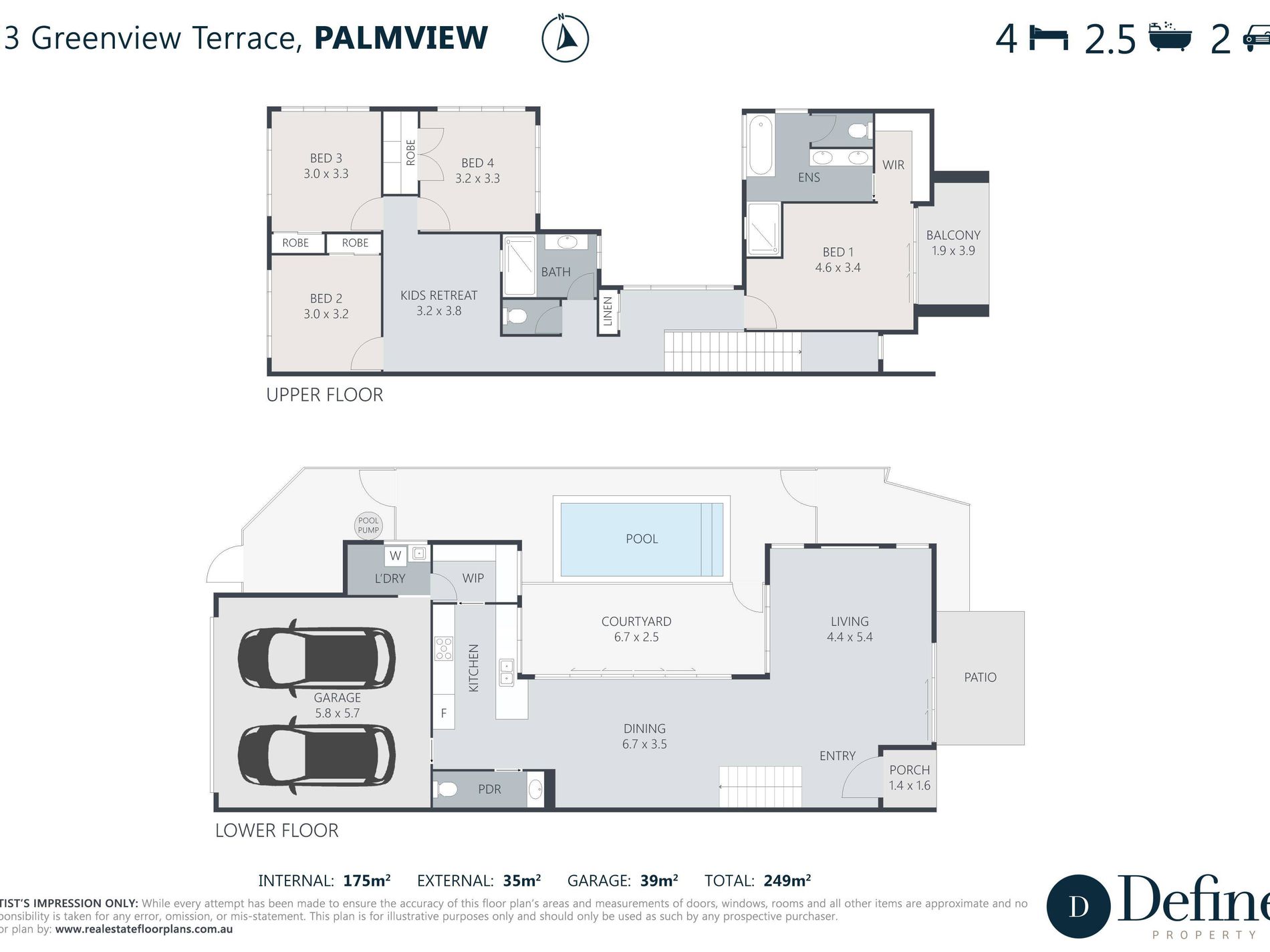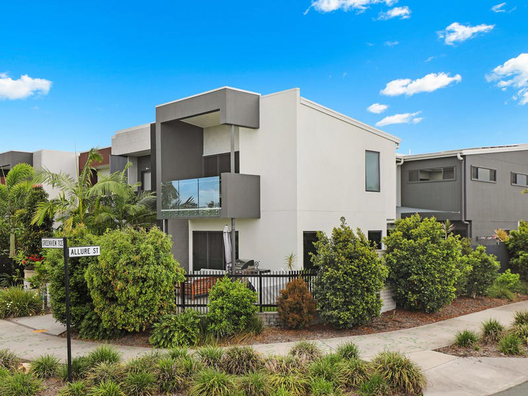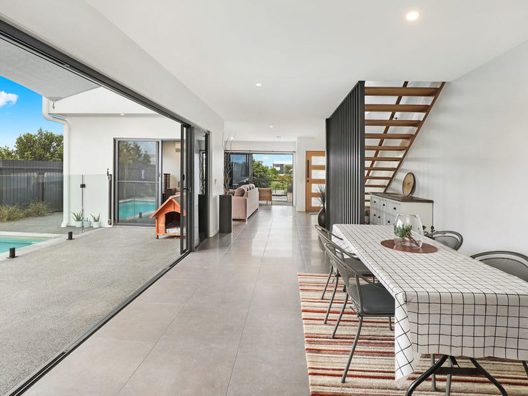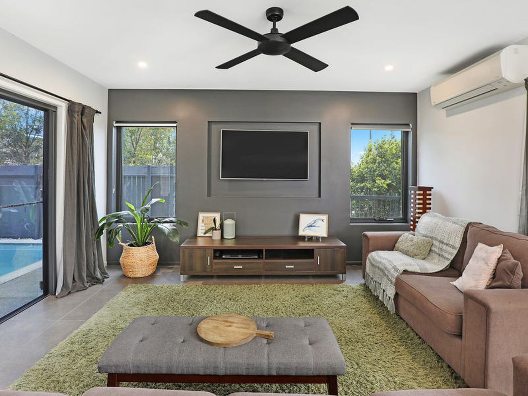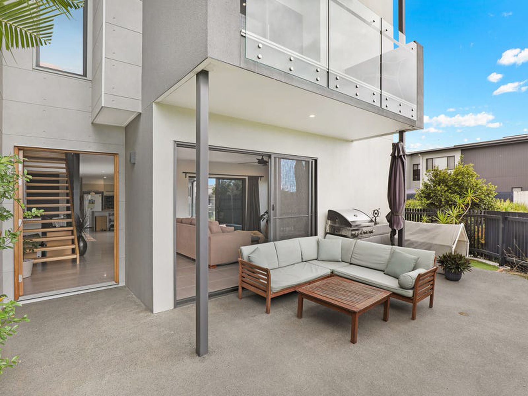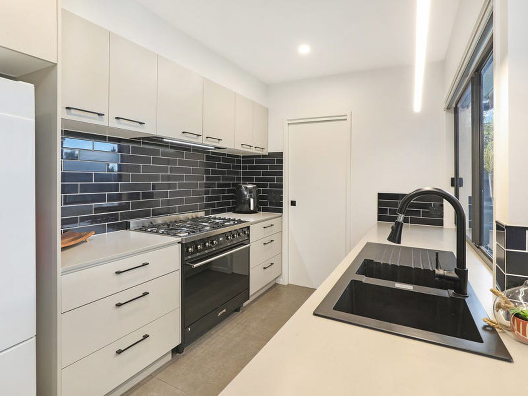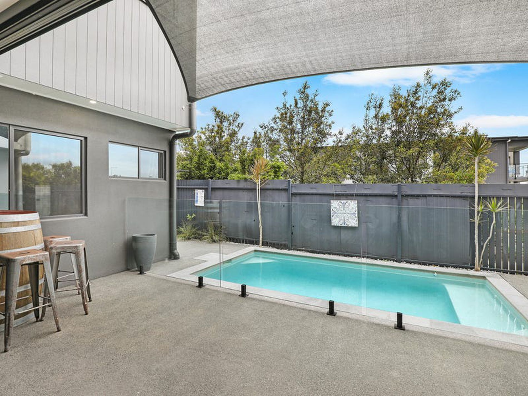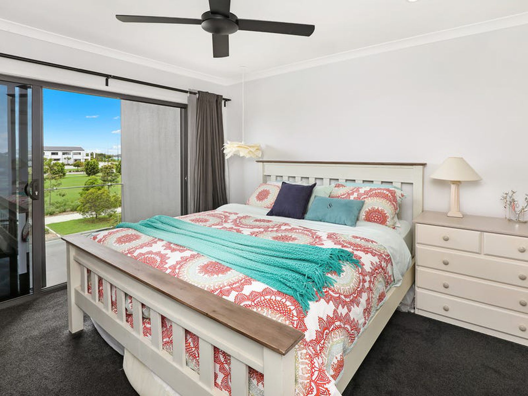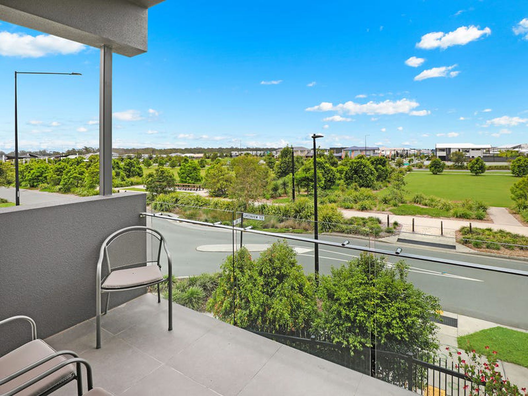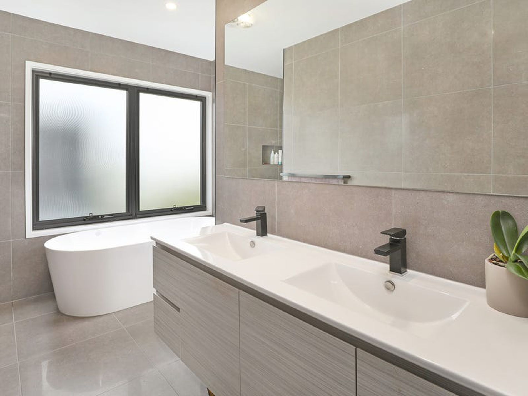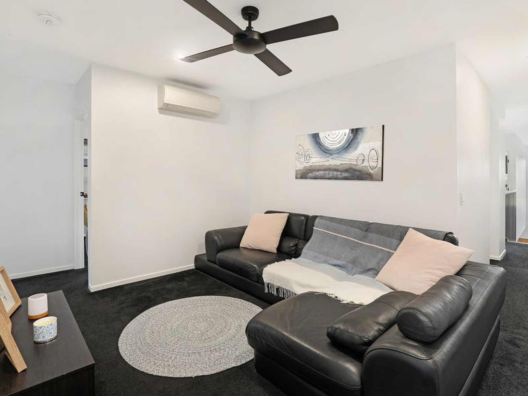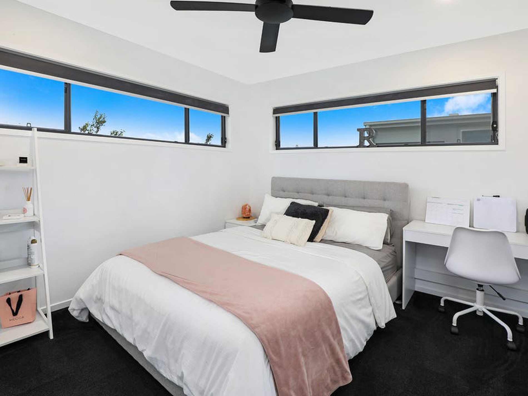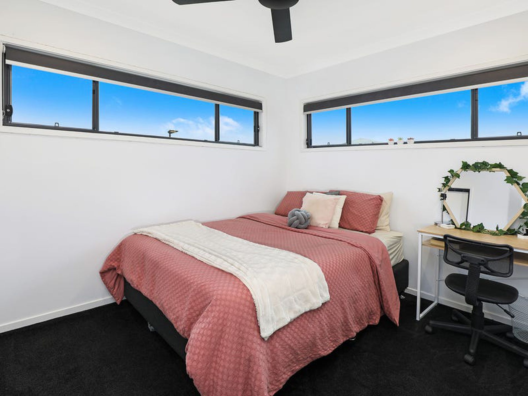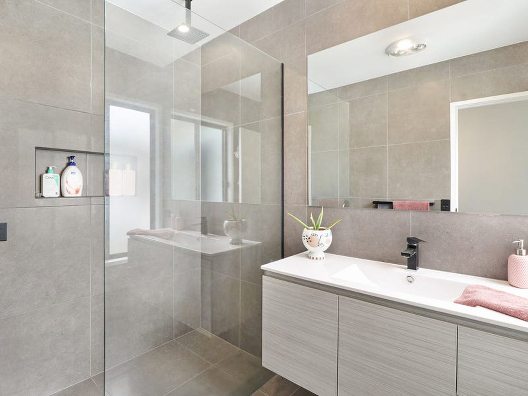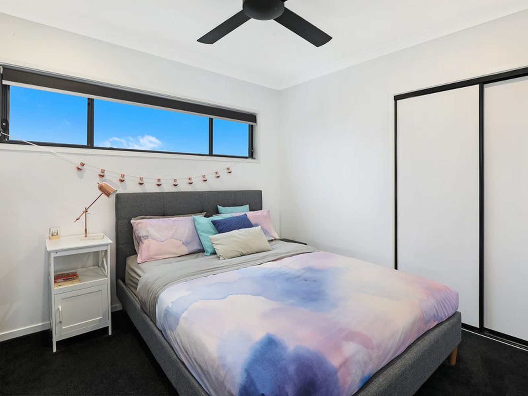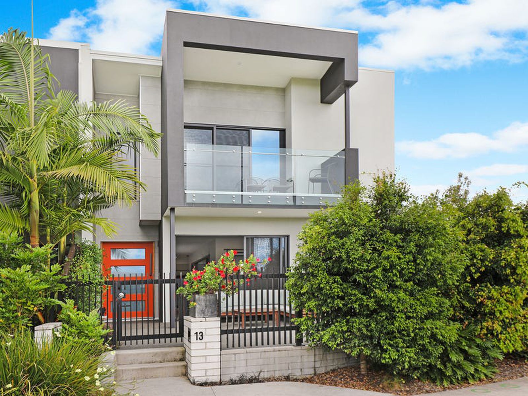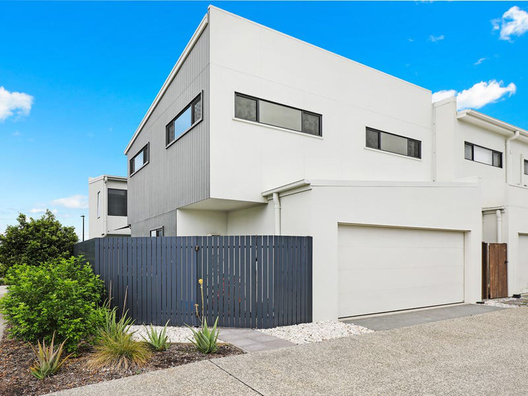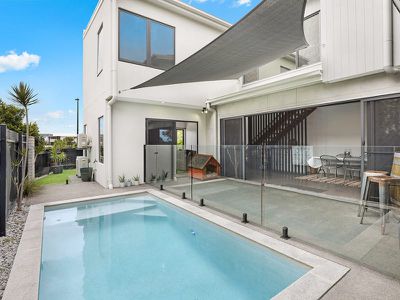Overview
-
1161700
-
House
-
Sold!
-
224 Square metres
-
2
-
4
-
2
Description
Spacious Family Home - Desirable Parkside Living
Presentation and design shine through this truly delightful home. Ideally located with a lovely park aspect, in the boutique community, Harmony at Palmview. Featuring multiple living zones, a high-end kitchen with an extensive walk-in pantry, great sized bedrooms, outdoor alfresco and pool, this home is an entertainer's dream; there is nothing left to do but move in and enjoy.
- Premium build with quality appointments and designer finishes throughout
- Multiple living areas
- Spacious and functional floor plan flowing across two stylish levels
- Gourmet kitchen, walk in pantry, stone benches
- Large master bedroom, with ensuite, large robe with balcony overlooking the park
- Three additional double bedrooms upstairs, with built ins
- 6.6kw Solar power system, ceiling fans throughout and air-conditioning
- Entertainer's alfresco, low maintenance fenced yard
- Powder room on ground floor
- Remote double lock up garage with internal access, plenty of storage
- Central and convenient location to parks and community facilities
- High growth, high demand, family friendly area showing excellent returns
- Only minutes away to great local schools, shops and the university
Make the most of Sunshine Coast living with easy access to beaches, shopping precincts, local transport, parks and schools. This home will be sure to appeal to both investors and owner-occupiers alike.
Features
- Air Conditioning
Floorplan
