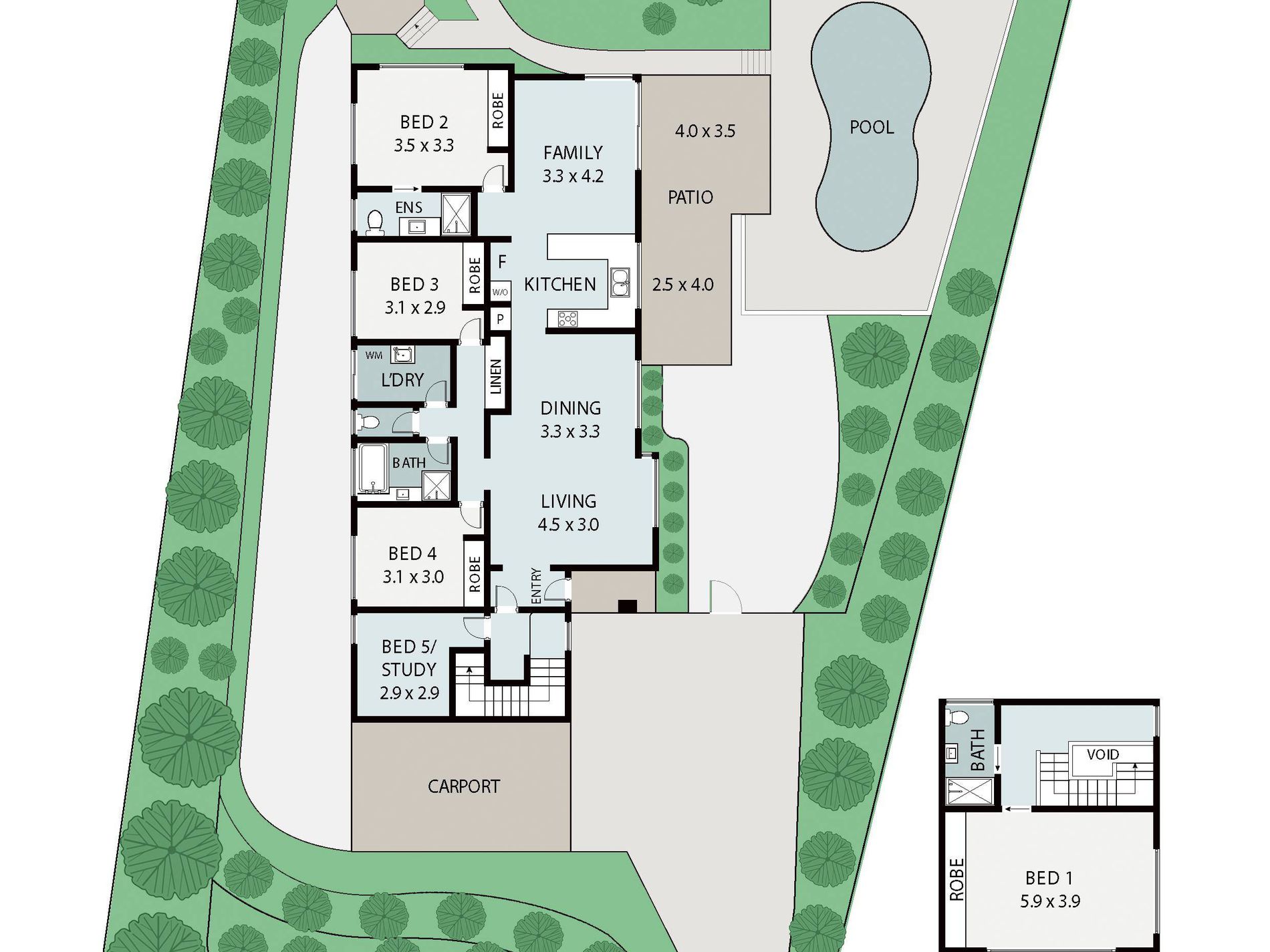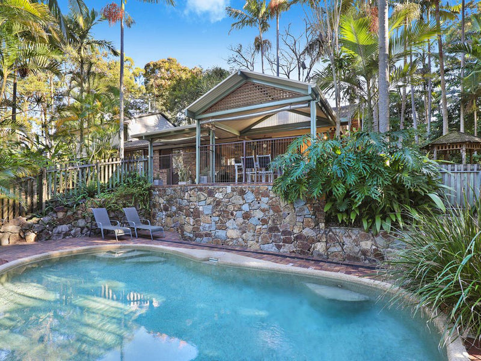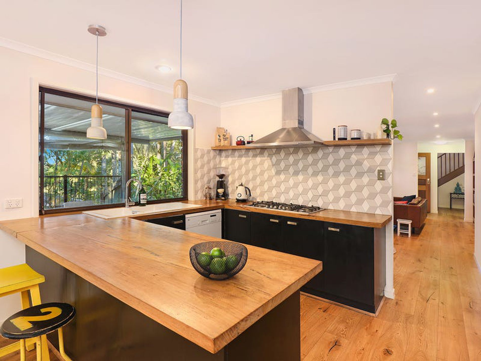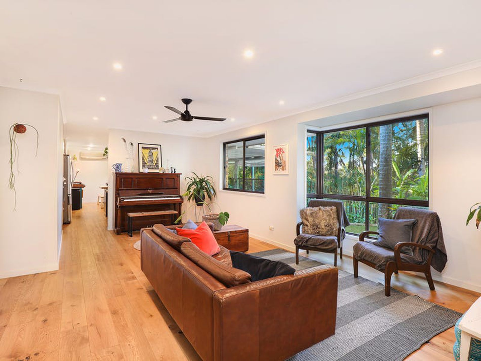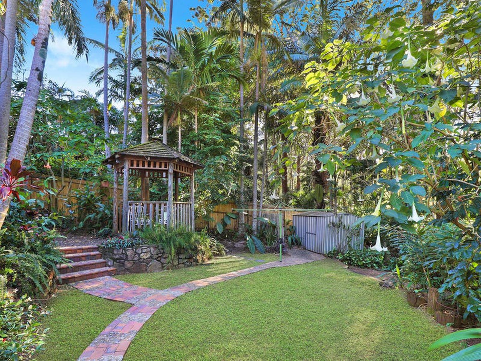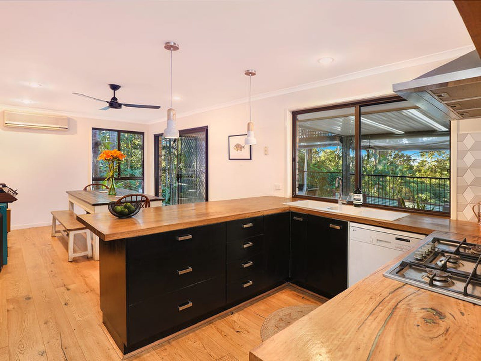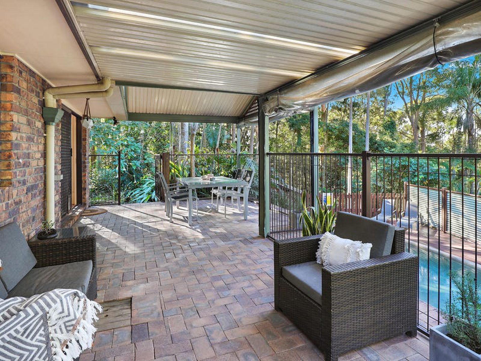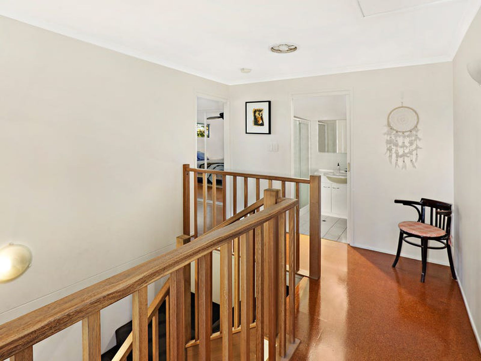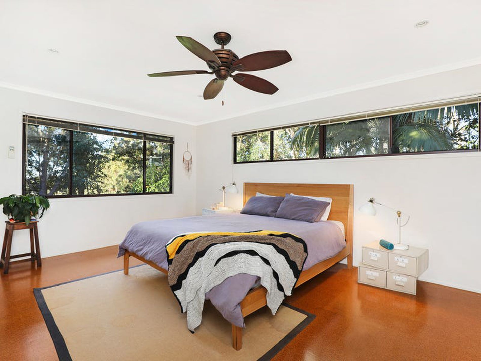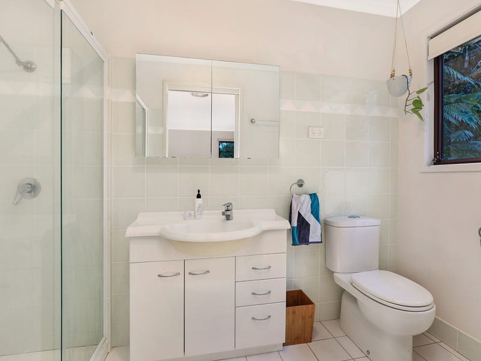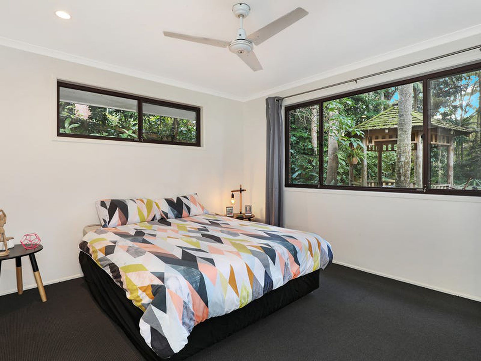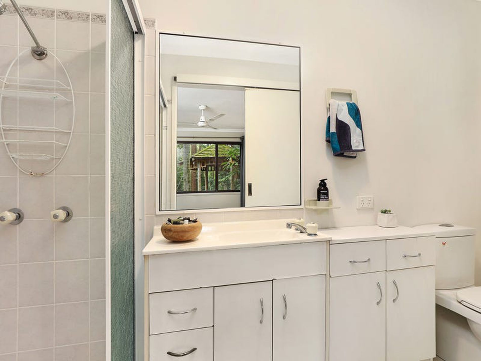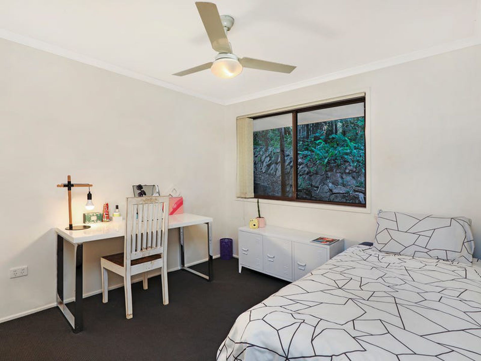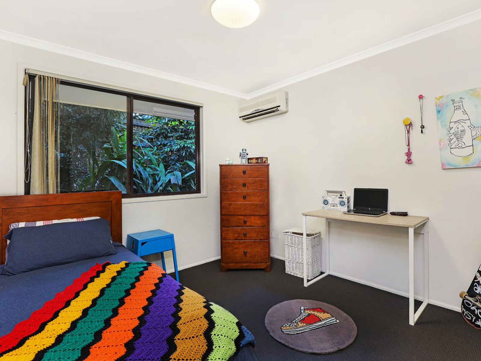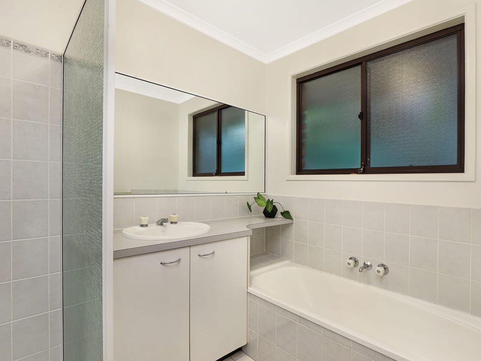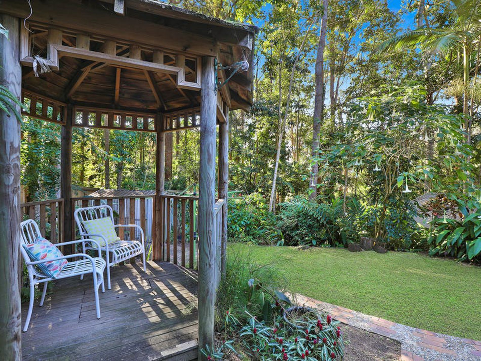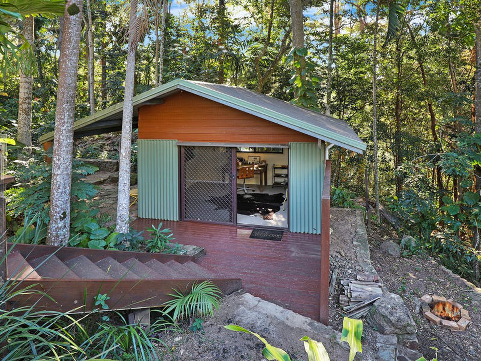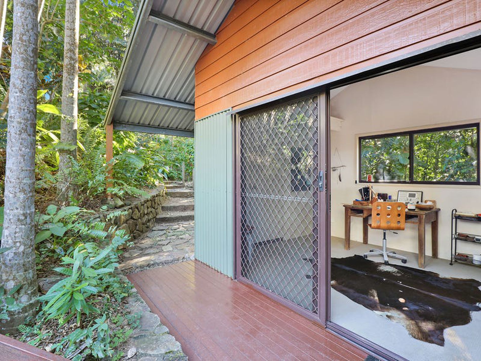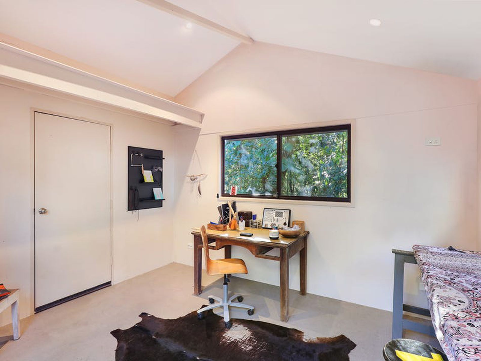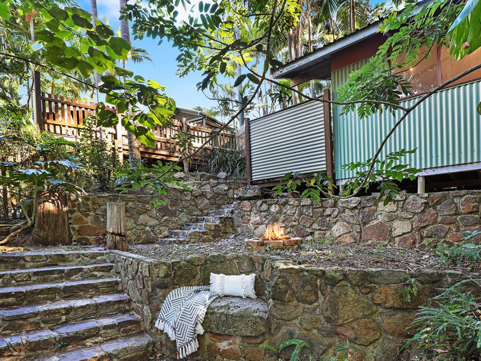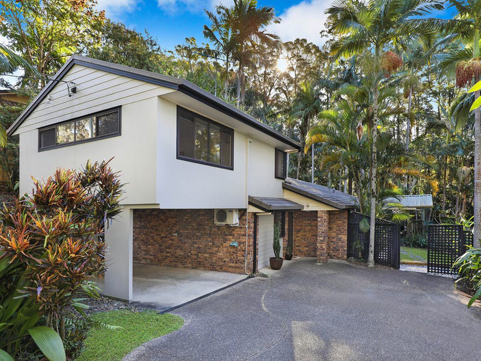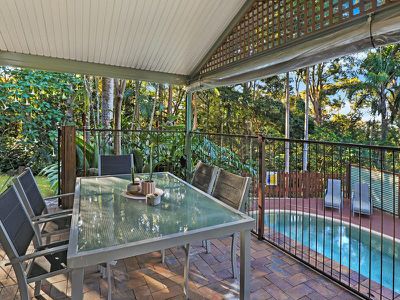Overview
-
1161603
-
House
-
Sold!
-
981 Square metres
-
1
-
5
-
3
Description
Poolside Perfection On Panorama
You've been promising yourself this exact piece of paradise: a fabulous & private pool, more room for everyone, easy entertaining, a separate master retreat, a home office, less neighbours and noise - more birds and butterflies. In an elevated, tree-hugged position on the sought-after Panorama Drive, this truly is an abode to cherish.
Thoughtfully modernised, this charming home combines a quirky urban vibe with the tranquil surrounds of a rainforest retreat. Discover the 'rooms' of the garden, from the sunny glade with moss-covered pergola to the secret stone steps to the firepit. But it's the private garden studio that will have you dreaming of your own gym space, workshop or blossoming home business.
- A lush 981m2 - nearly a quarter of an acre
- 4 bedrooms plus study/5th bedroom
- Private, huge master retreat with aircon, ensuite & views to Mt Coolum
- The guest room has ensuite & garden view, one bedroom with air-conditioning
- Painted inside and out in neutral colours, with new carpets
- Beautiful American Oak floors throughout the living areas
- Stylish kitchen with solid Blackbutt benches, Schok sink & Italian tile splashback
- Family bathroom, big laundry and plentiful wardrobes & storage throughout
- Secluded in-ground, saltwater pool surrounded by decking
- Undercover entertaining patio, fenced courtyard for furry friends
- Fully insulated garden studio/home office, plus garden shed
- Large single carport with additional off-street parking
- 5 minutes to shops & Nambour Christian College, 8 minutes to the M1 and 15 minutes to beaches & Plaza
Features
- Air Conditioning
- Built-in Wardrobes
- Study
Floorplan
