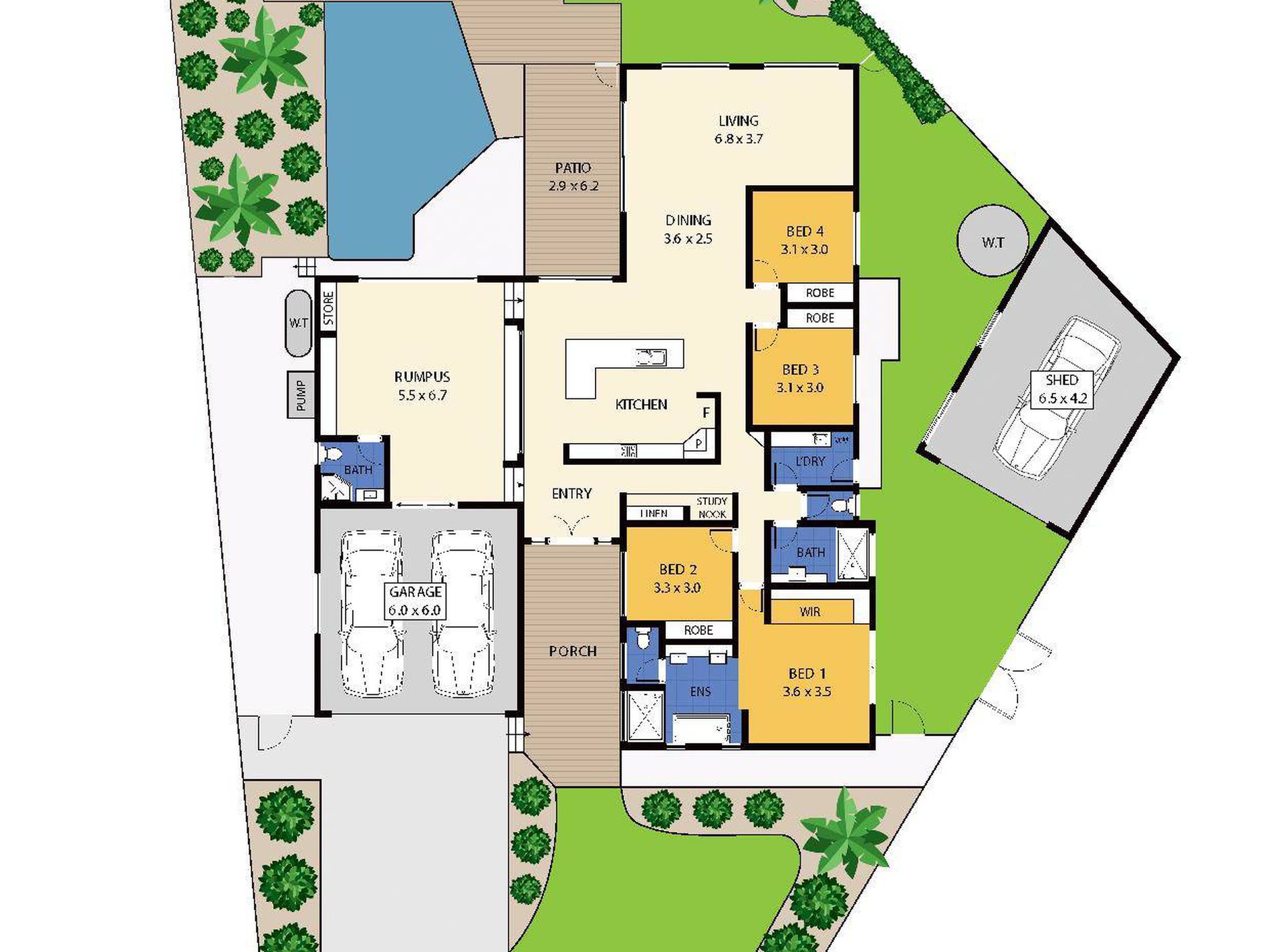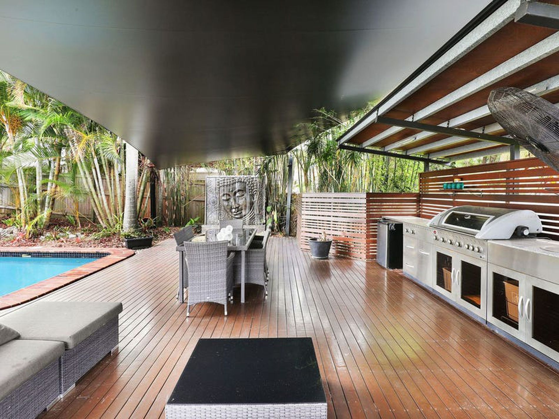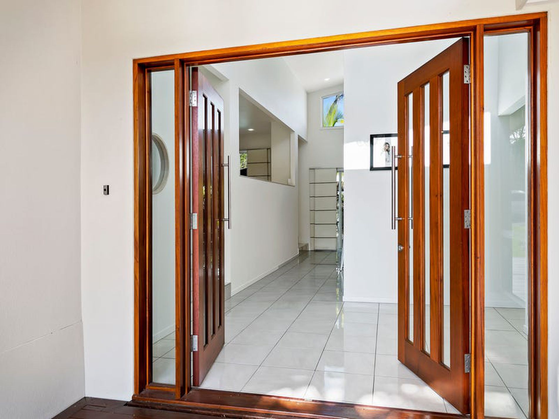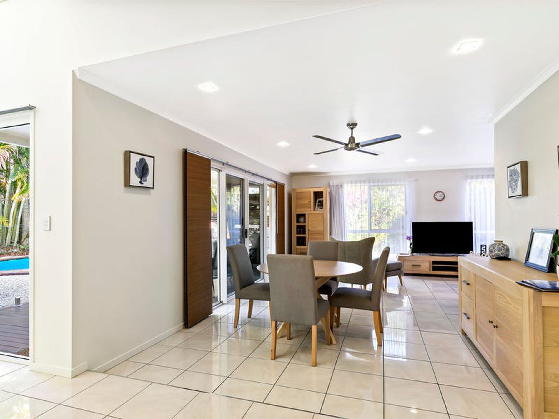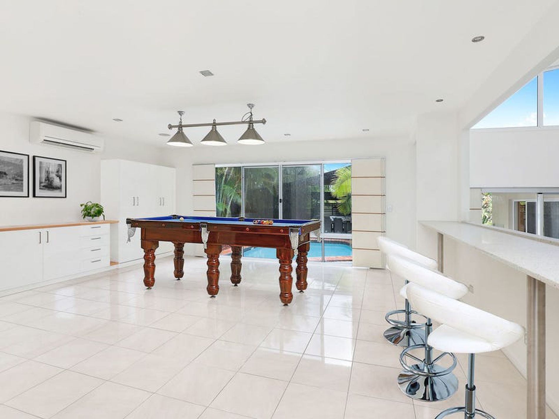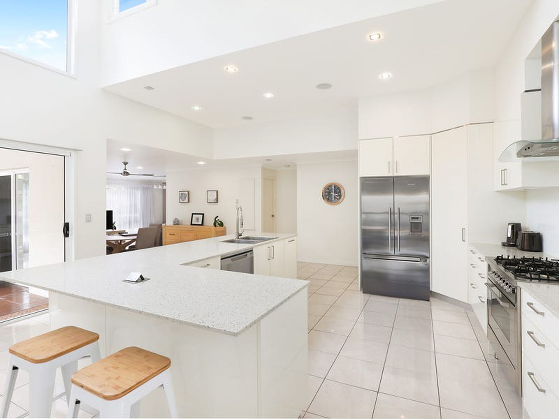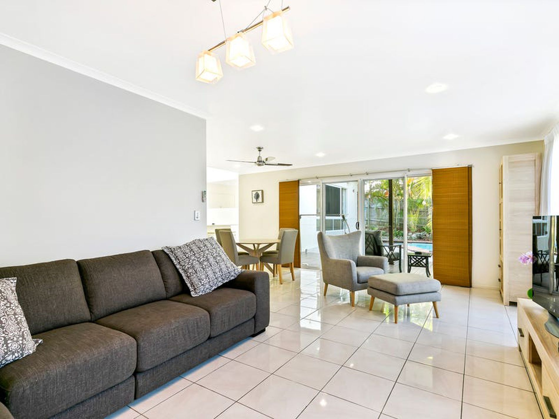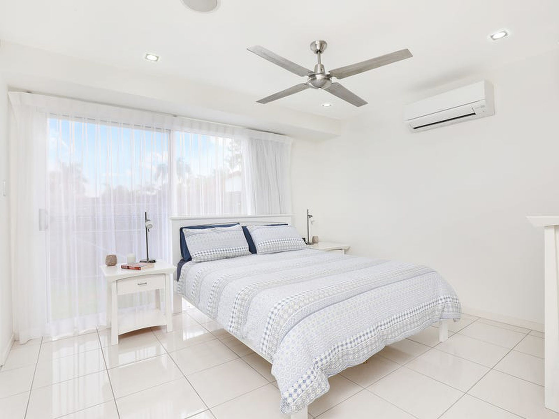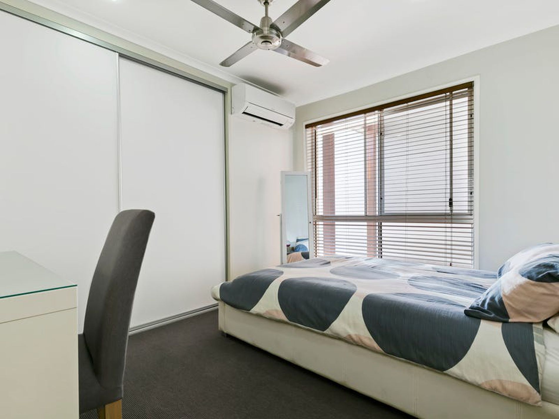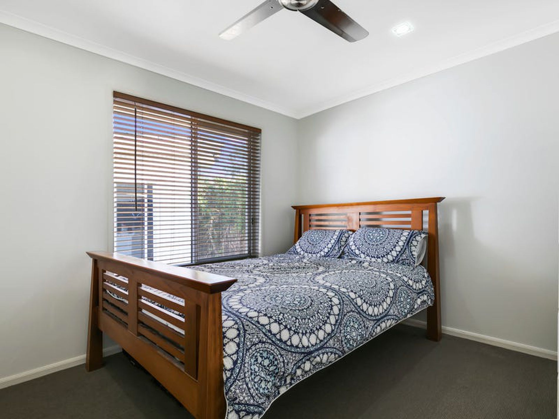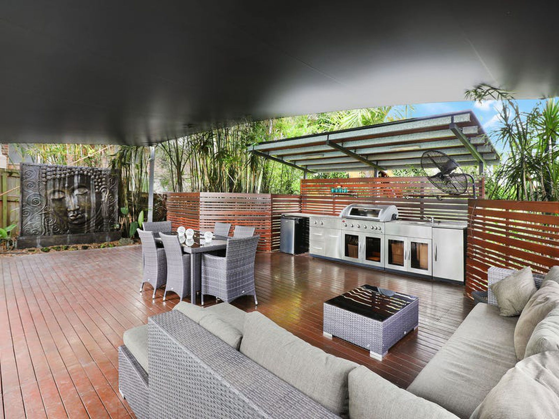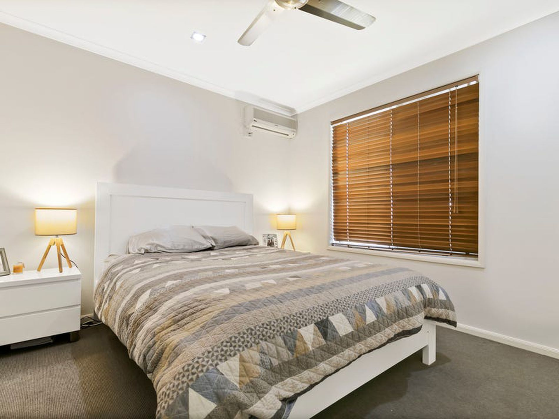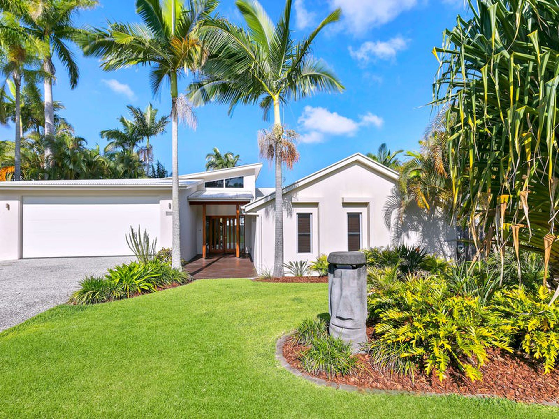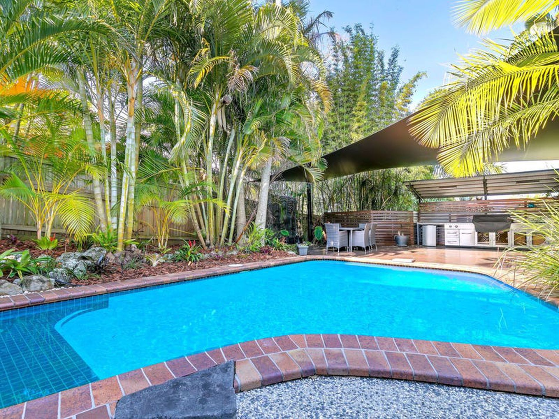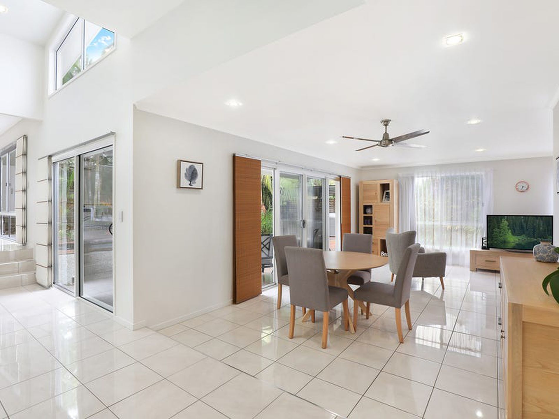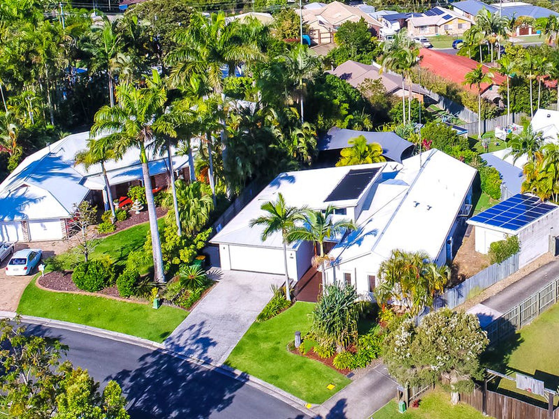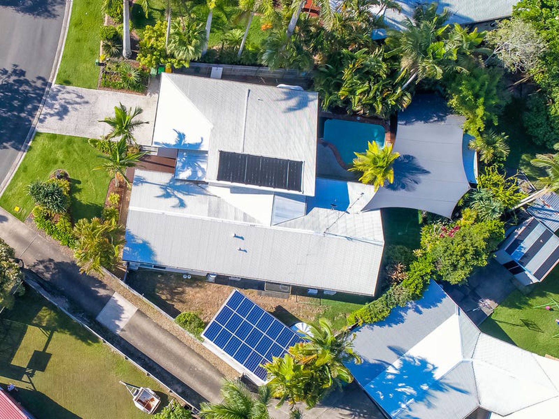Overview
-
1161547
-
House
-
Sold!
-
842 Square metres
-
2
-
4
-
3
Description
A LARGE FAMILY HOME WITH AN OASIS LIFESTYLE
This incredible home beautifully conceptualises family living representing exceptional quality in both design and build, this breathtaking home has been specifically designed for the Queensland lifestyle with breezes and light filtering throughout the entire home.
From the grand entrance, you are drawn through wide, tiled hallways to the oversized, open plan living and dining areas. The designer kitchen is beautifully finished with stone, fully integrated European appliances and generous storage, all of which are sure to delight the chef of the family. The expansive outdoor entertaining area is welcomed in by the indoor living spaces, capitalising on the open floorplan with sliding doors from all the living areas
Stay connected with the family as you create your culinary masterpiece, whether the children are playing on the lawn, relaxing beneath the alfresco dining area, or swimming in the salt water swimming pool, the kitchen is well appointed to the rear undercover entertaining area which is complete with a wet bar, fridge and enormous BBQ for exceptional year-round entertaining.
The thoughtful design features 4 large bedrooms and 3 bathrooms, offering different zones for the family and friends, plus a study nook and fantastic rumpus/entertaining room.
•Designer coastal lifestyle property, set on 842sqm
•4 large bedrooms, 3 bathrooms, study nook, fantastic entertaining areas
•Oversized living and dining, well appointed central kitchen
•Balinese inspired entertaining deck with built in outdoor kitchen with stone bench top, sink with own hot water system and BBQ
•Sparkling inground saltwater swimming pool
•Shed complete with ample lighting, sink hooked to water tank and plumbing in slab for future bathroom.
•2 water tanks, air conditioning to living areas, and bedrooms, solar heating to pool, speaker system to entire house and solar power to shed
Features
- Air Conditioning
- Built-in Wardrobes
- Study
Agents
Floorplan
