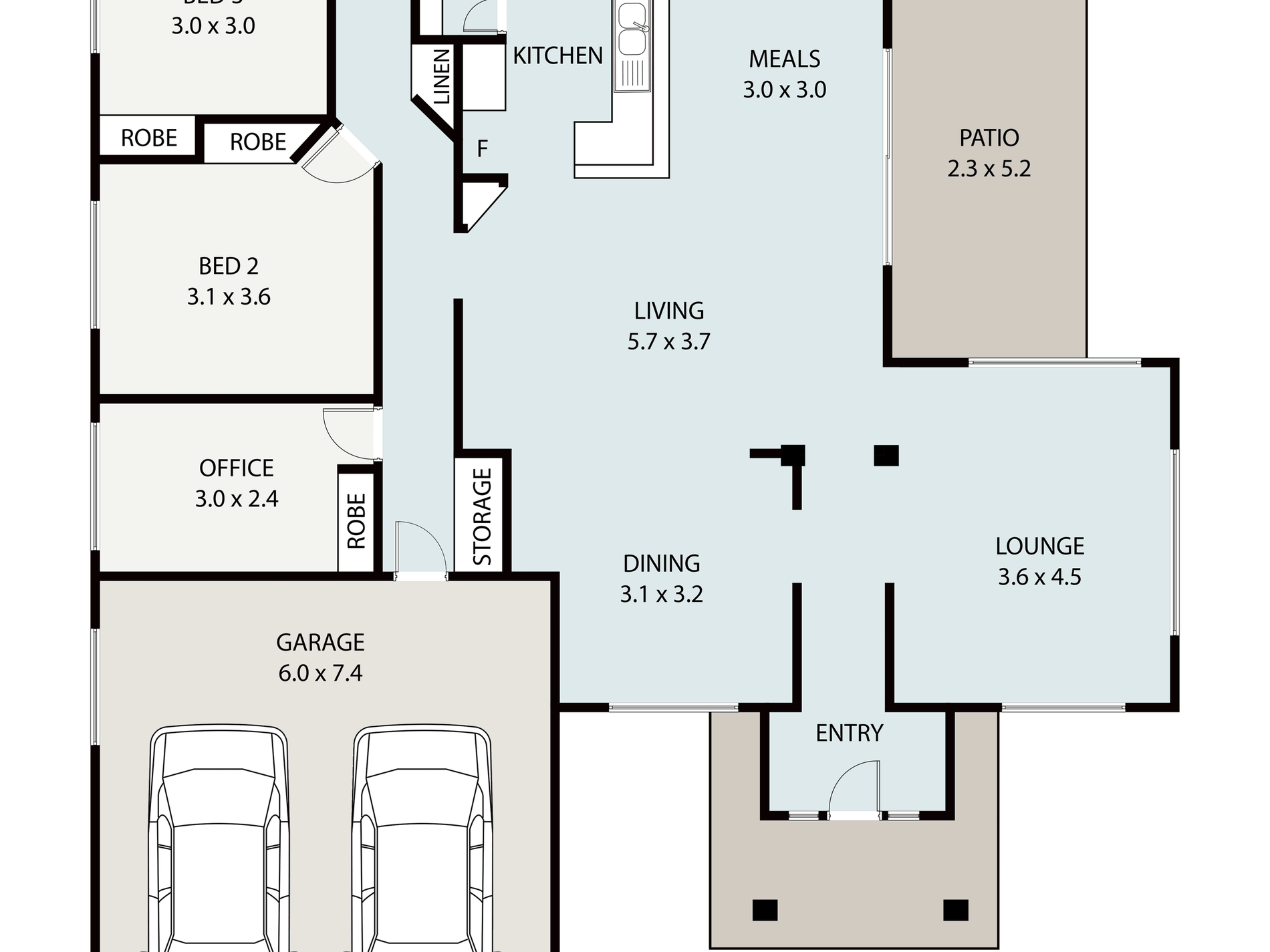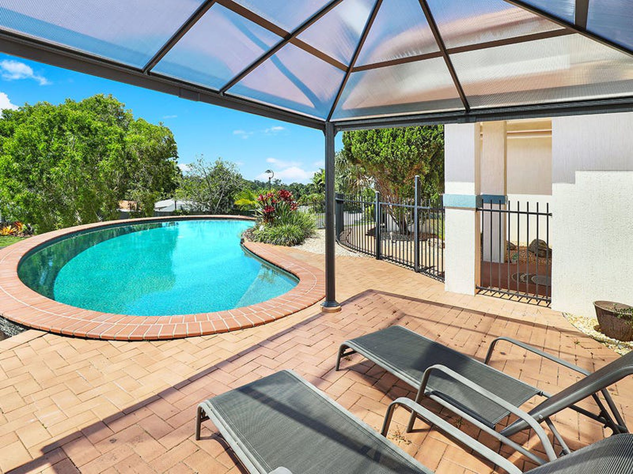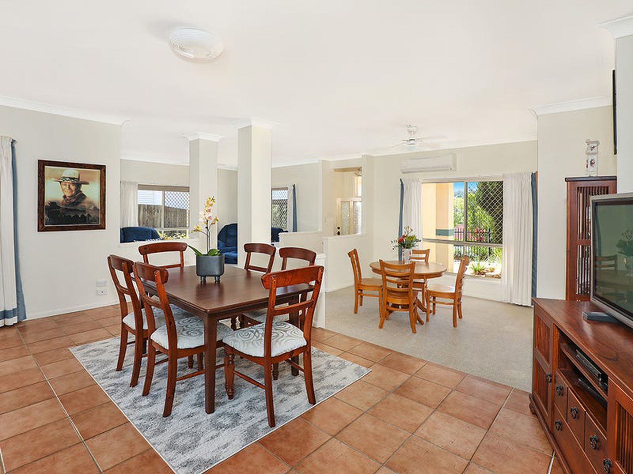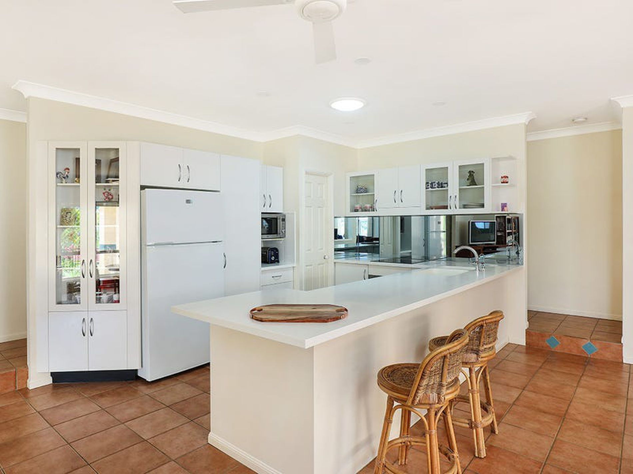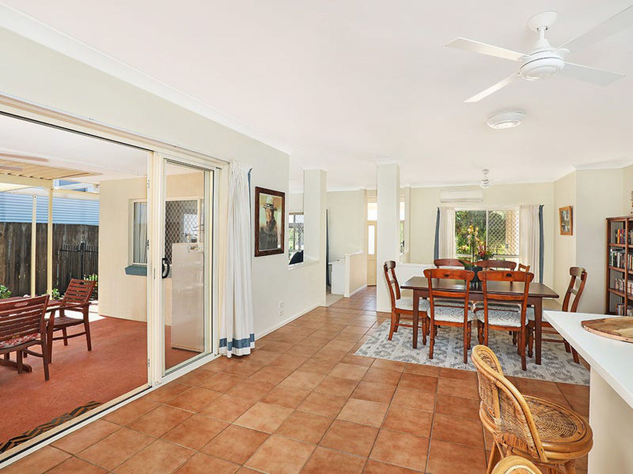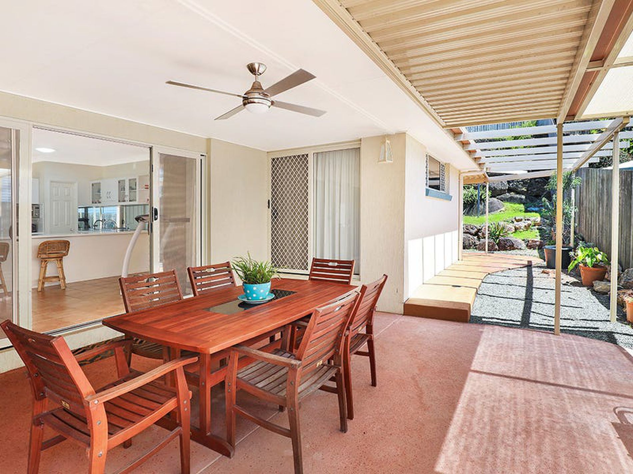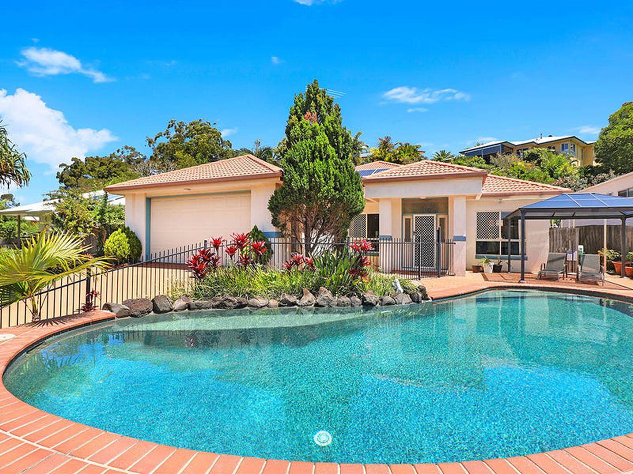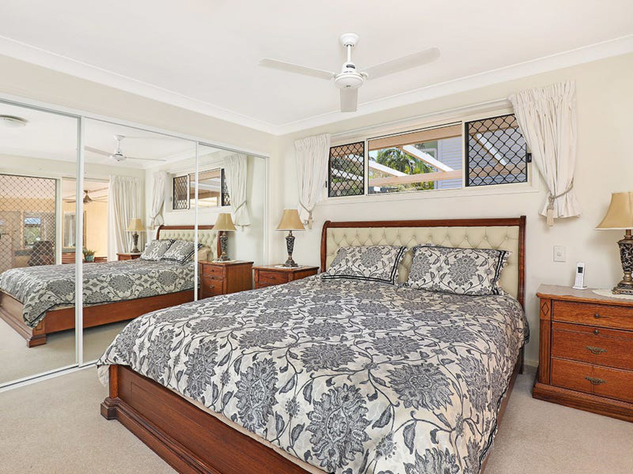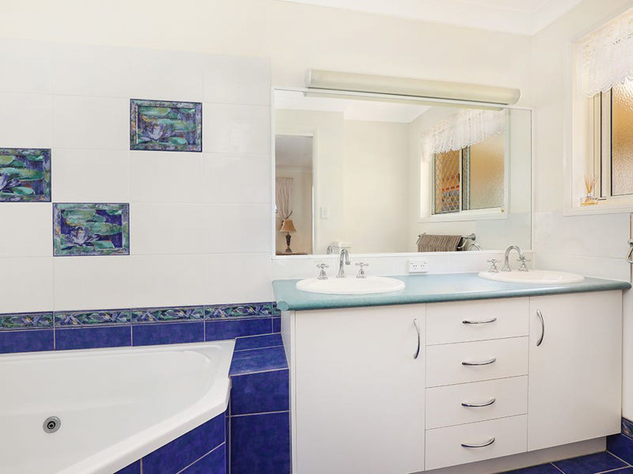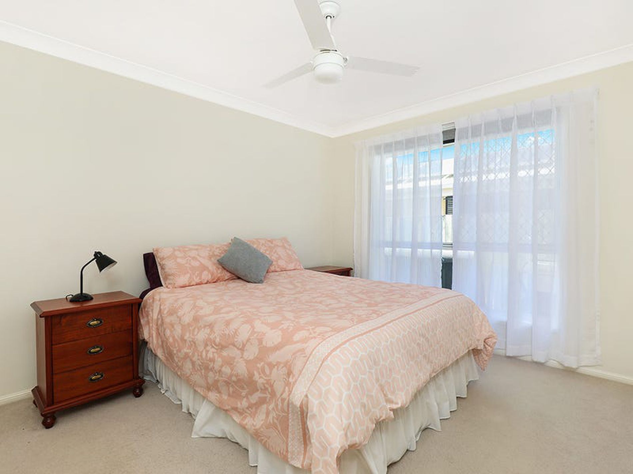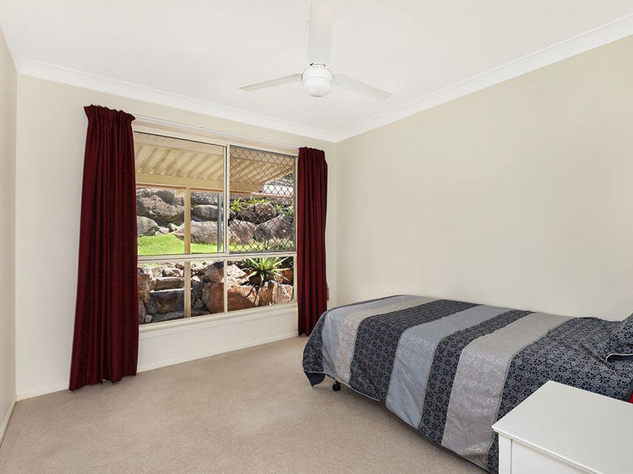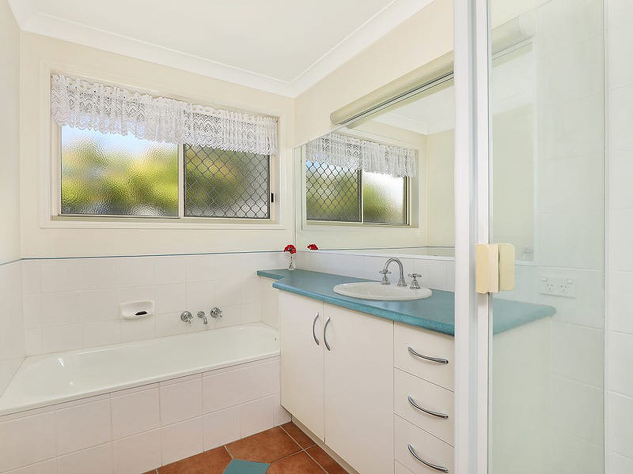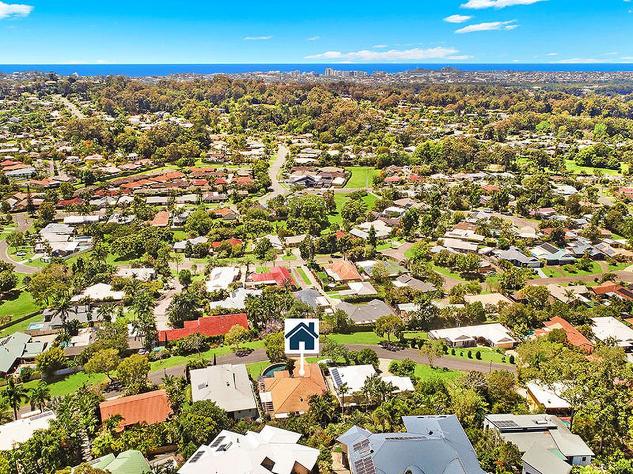Overview
-
1161476
-
House
-
Sold!
-
736 Square metres
-
2
-
4
-
2
Description
Large Private Family Entertainer
Offering a wonderful Sunshine Coast lifestyle in a family friendly pocket of Buderim close to schools, tavern, supermarket complex, and golf course; this beautifully presented home on an elevated block is a must-see.
All on one level, entertain family and friends in one of the three living areas. The centrally located kitchen opens onto the large patio. The home is complete with four bedrooms and two bathrooms. An office with built-ins can be converted to a fifth bedroom if needed. Enjoy the resort style pool, complete with spa. Two car garage, plus parking for a caravan or boat.
• 4 Generous Bedrooms
• Inground swimming pool
• Large Double Garage
• Room for Boat/Trailer
• Elevated block
• Low maintenance yard
Features
- Air Conditioning
- Built-in Wardrobes
- Study
Floorplan
