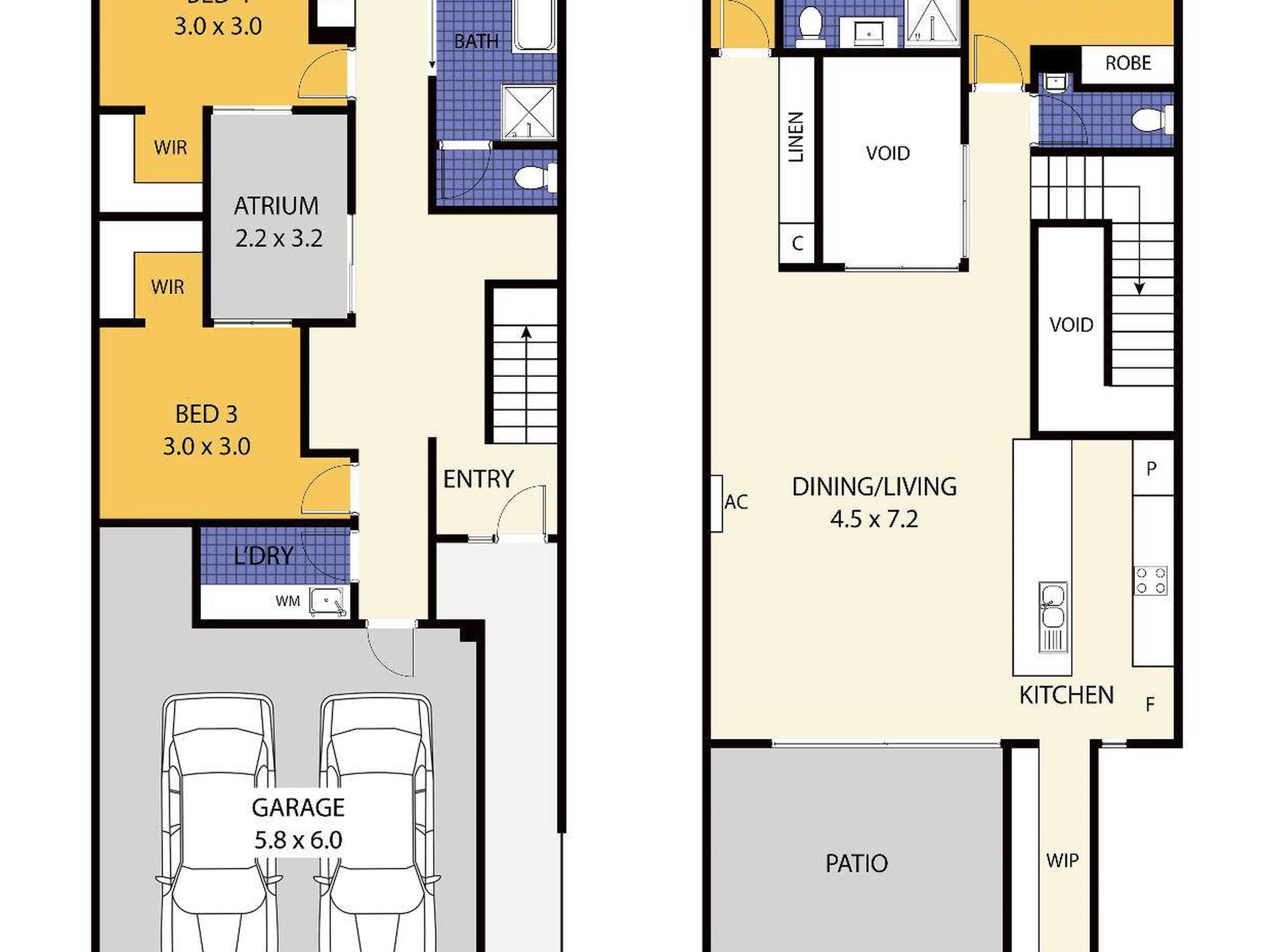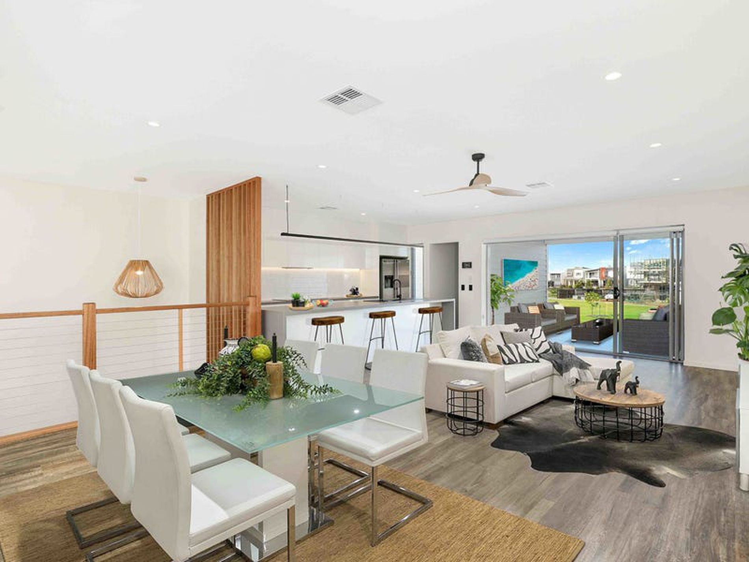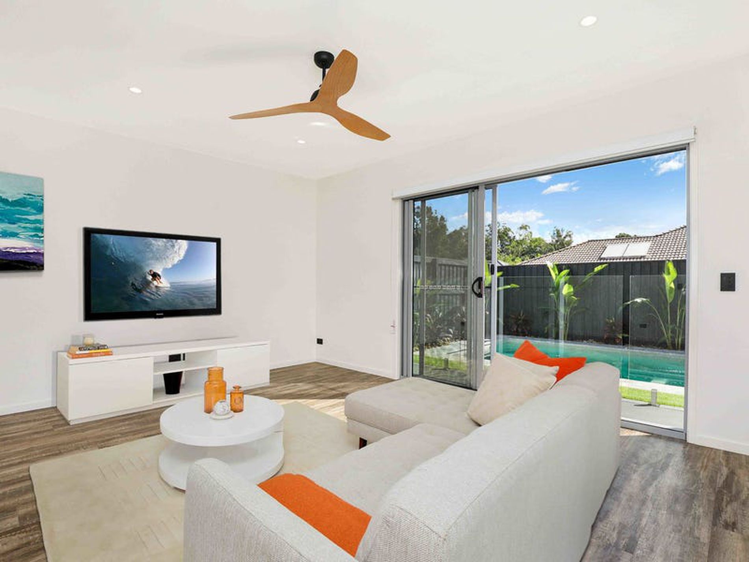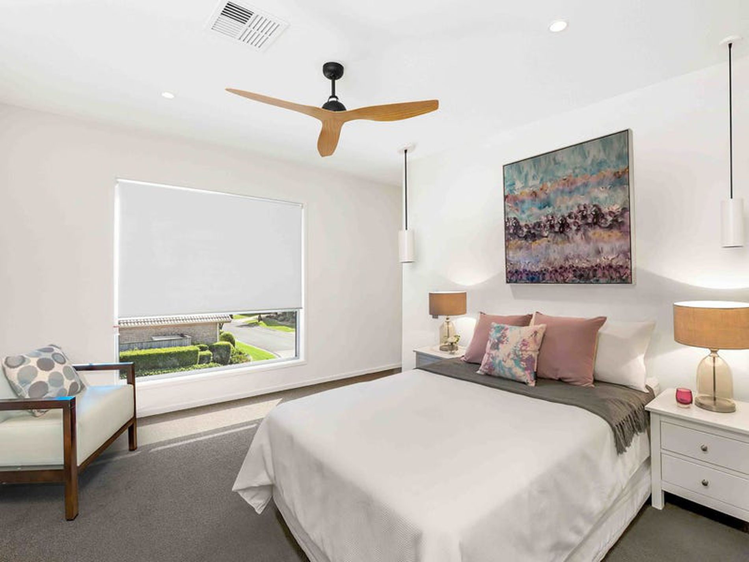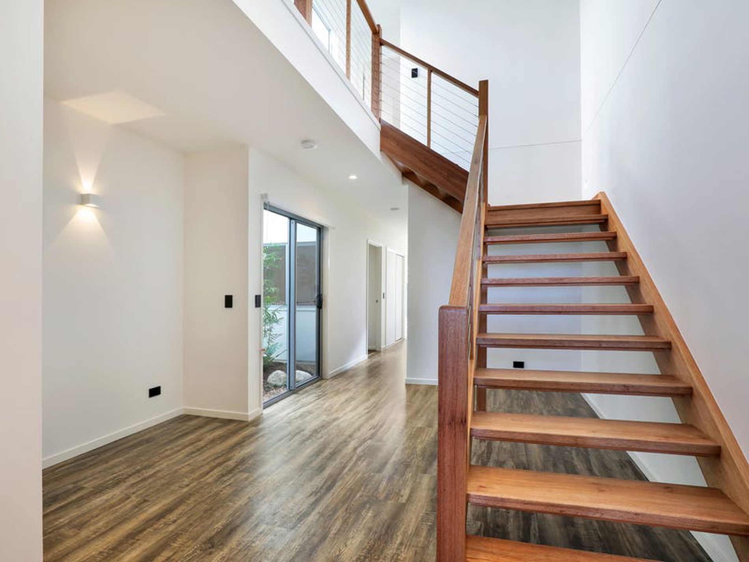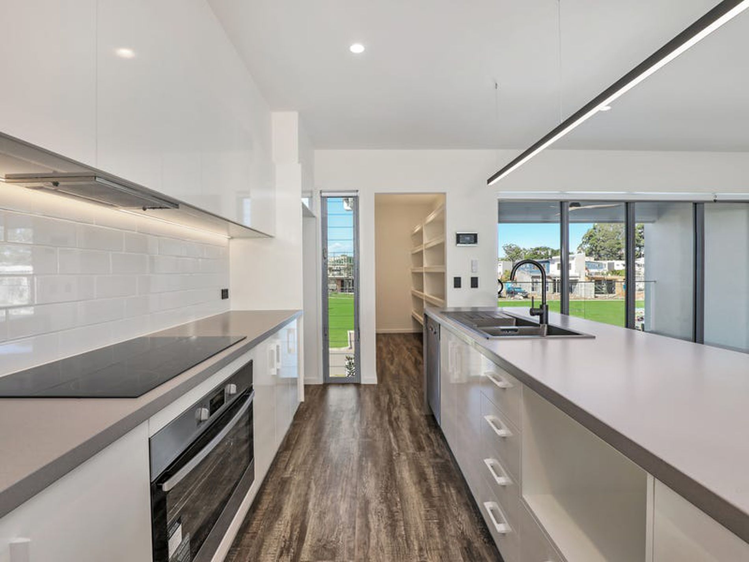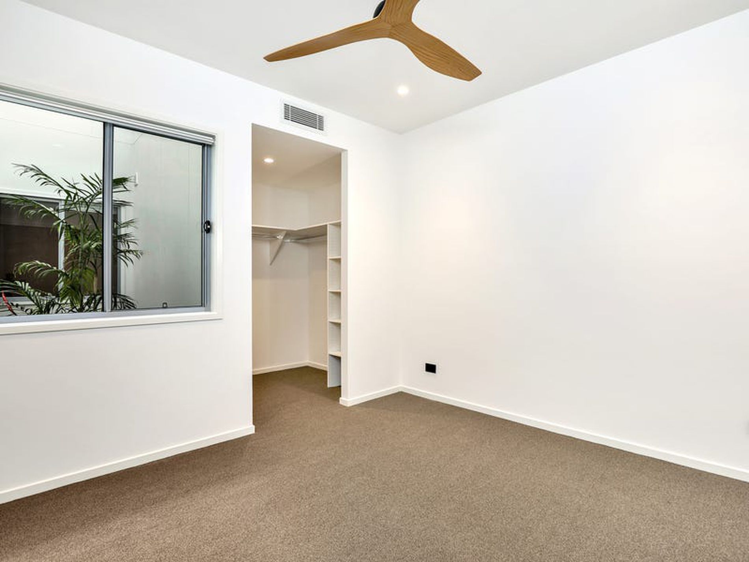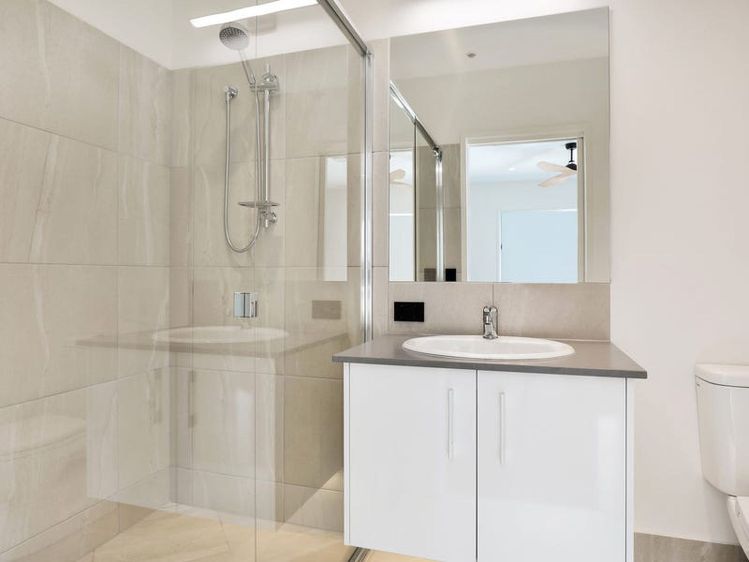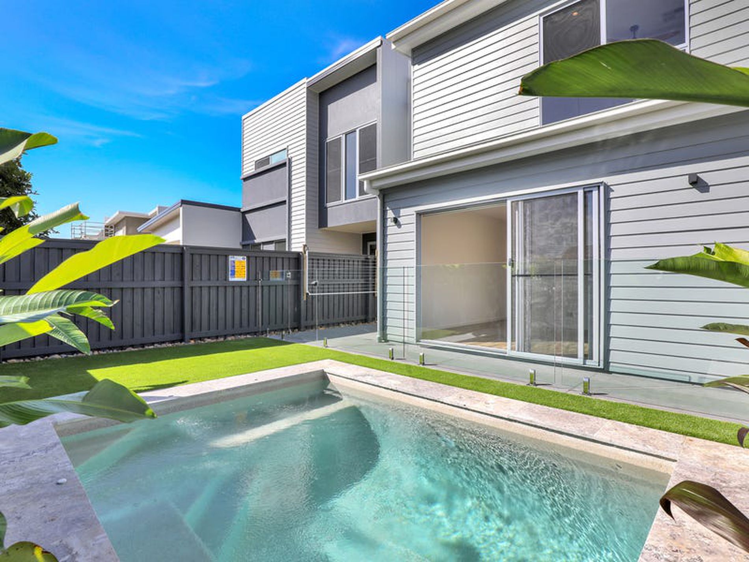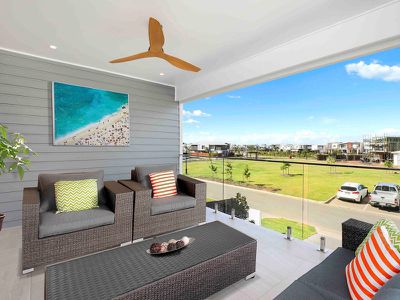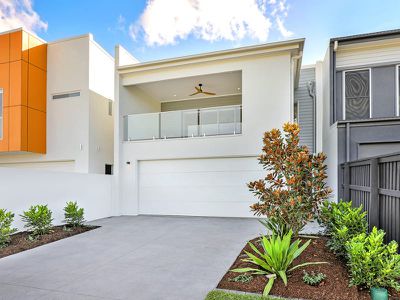Overview
-
1161464
-
House
-
Sold!
-
240 Square metres
-
2
-
4
-
2
Description
A STAND OUT BY DESIGN
This 4 bedroom Sunshine Cove home is a stand out from the crowd with its well thought out design the layout of this home has created a modern yet homely feel, you will simply enjoy being at home and entertaining guests. A large open plan living dining and kitchen seamlessly flow to a very large covered outdoor alfresco entertaining area, all these areas take in park views and water vista.
Designed with attention to detail, style and space the kitchen finish is both practical and impressive with beautifully cut stone tops, induction cooking and oversized walk in pantry. A second living area on the lower level encompassing views of the salt water in-ground swimming pool and provides versatile entertaining options for the whole family. The sparkling in ground pool is beautifully finished with travertine stone and adjacent grassed area perfect for resort style pool lounging.
• Spacious master bedroom with built-in robe, stylish, well appointed ensuite
• Three additional bedrooms complete with built in robes
• Ducted air conditioning & ceiling fans throughout
• Sparkling in-ground pool & low maintenance landscaped gardens
• Remote entry garaging with convenient internal access
• State of the art Intercom system
• Sensor lights
• Great Location close to park and playground
• Close to schools, beaches, shopping & dining precincts
This well -appointed centrally located home offers inner city style urban living on the Sunshine Coast within walking distance to shopping centres, bike/walking paths, restaurants and cafes, and the Maroochydore CBD development. Inspection is must call Ross Cattle 0410 625 758
Features
- Air Conditioning
- Swimming Pool - In Ground
- Alarm System
- Intercom
Agents
Floorplan
