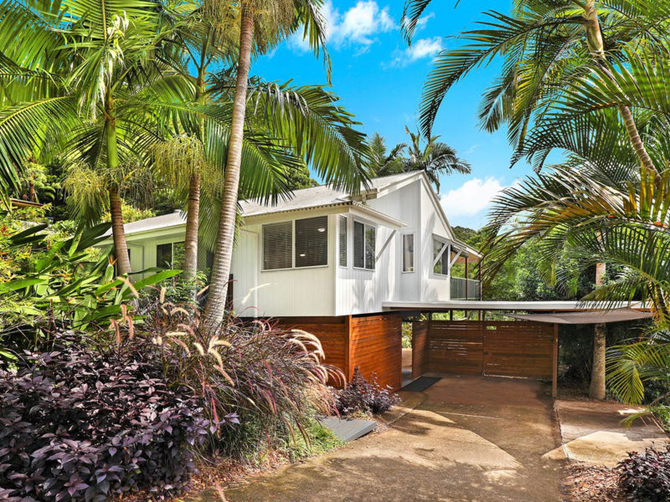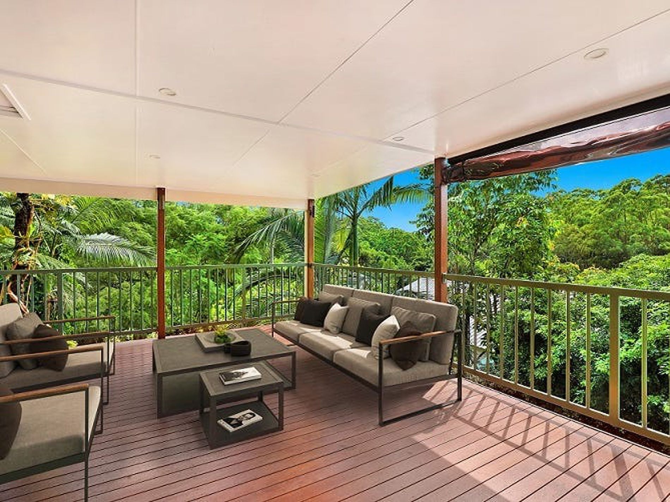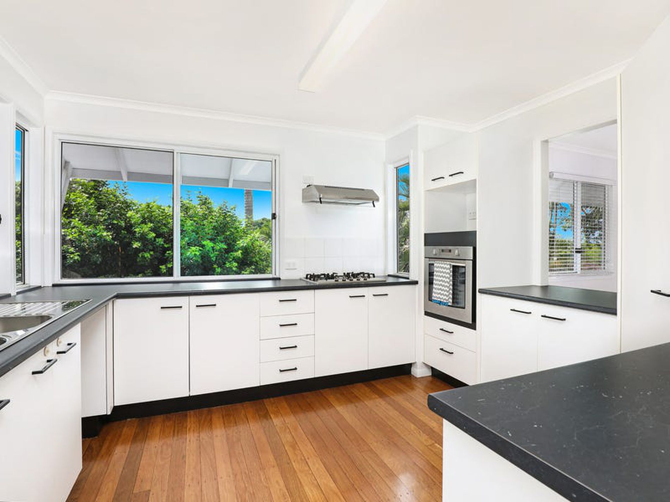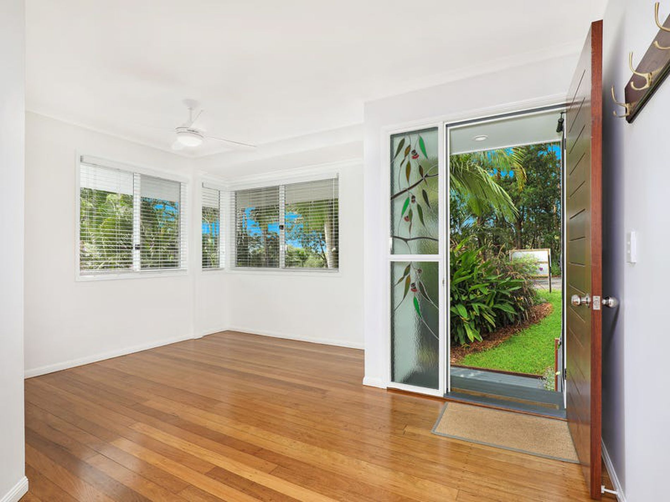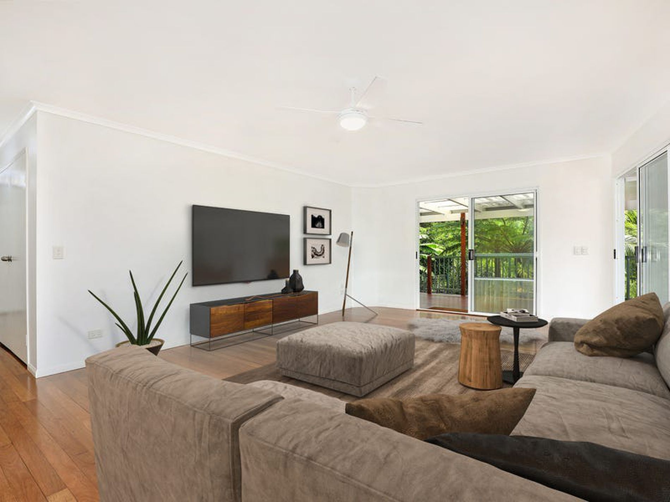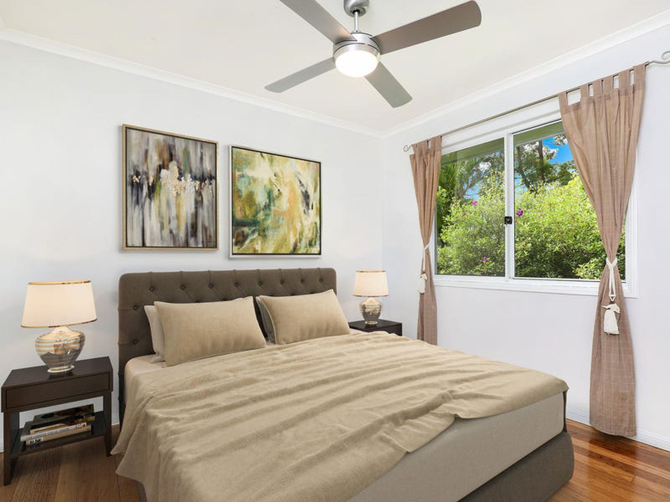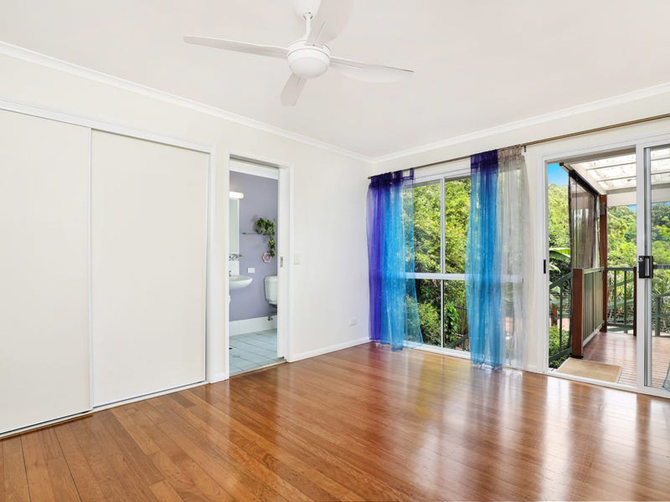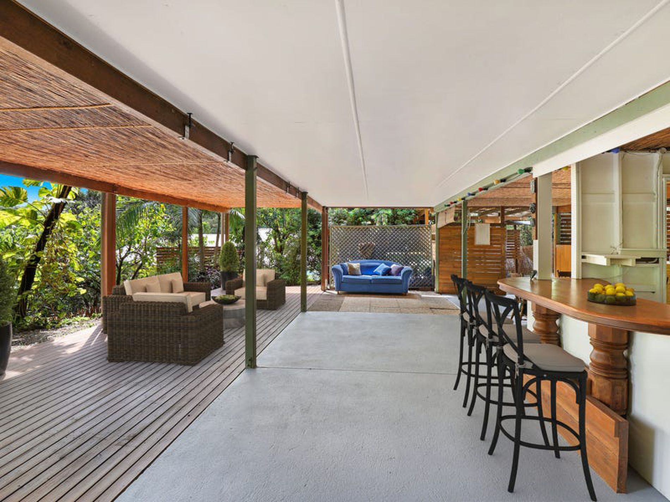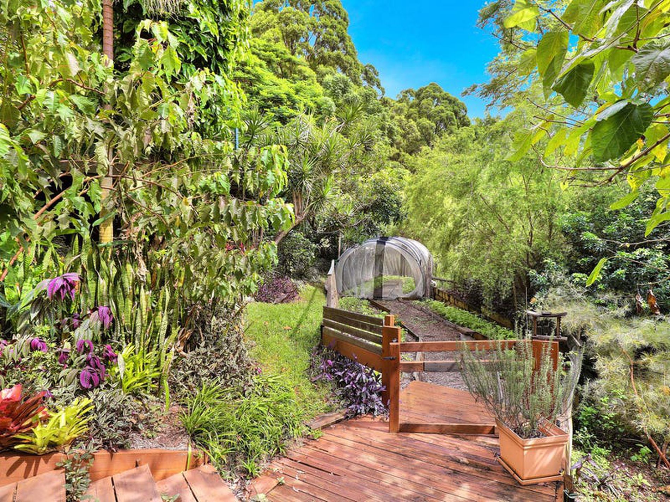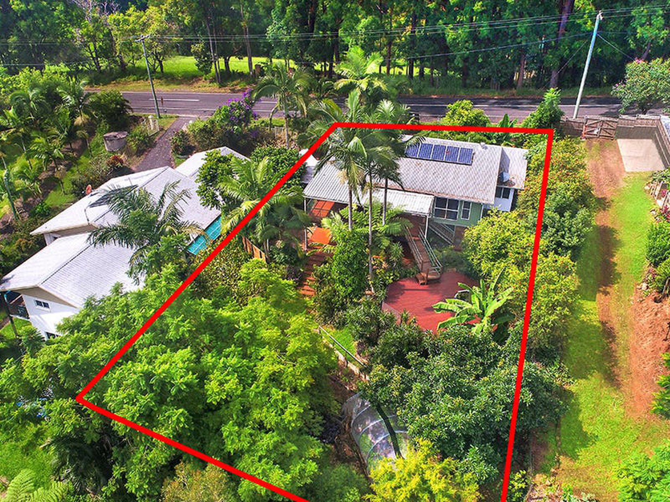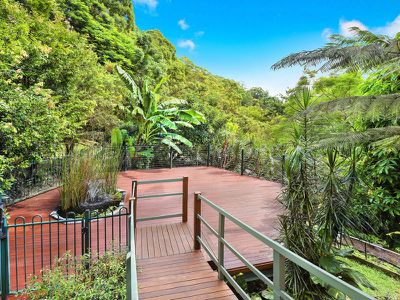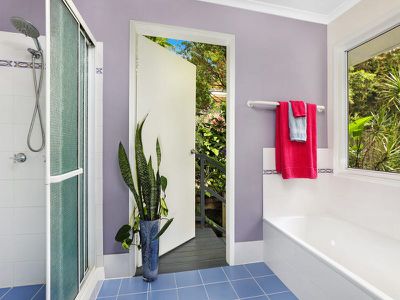Overview
-
1161440
-
House
-
Sold!
-
971 Square metres
-
2
-
4
-
2
Description
Relax & Enjoy - Renovated Rosemount Beauty
Step inside and enjoy the tranquil treetop ambience of this thoughtfully renovated residence situated high on popular Panorama Drive. With three generous bedrooms, a flexible office/fourth bedroom, huge entertaining area with custom-built bar plus abundant al fresco spaces to enjoy your lush surrounds. If you've been promising yourself a home with a lovely leafy outlook, privacy, and birds as your closest neighbours - this stylish abode will steal your heart.
- Newly renovated, immaculate home on 971m2
- Freshly painted inside & out
- Newly polished, gleaming Tallowood floors
- Modern kitchen with gas cooktop
- Open plan living with split system AC, and dining zone
- Master with ensuite and access to deck
- Two double bedrooms with fans and built in robes
- Large family bathroom with separate WC and powder room
- Office, or fourth bedroom
- Three large, private decks with beautiful garden outlooks
- Heat pump HWS, plus 6 solar panels
- Insulated roof plus 2 whirlybirds
- New ceiling fans, tapware, cisterns and screens
- Huge concreted space under house with bar ready for parties
- Fishpond with fountain
- Huge organic vegetable garden ready for planting
- Many fruit and citrus trees
- Room for a pool
- Town water supply and septic system
- 5000L rainwater tank for garden, plus irrigation system
- Drive through carport with gate access for trailer
After such a thoughtful and stylish rejuvenation, you'll find there is absolutely nothing to be done except enjoy your new home and potter around the marvellous garden. Simply visit an upcoming open home or please contact me to arrange your private inspection. PS: Be sure to click on the video link for a short film with beautiful aerial footage of the property and views!
Features
- Air Conditioning
- Built-in Wardrobes
Floorplan
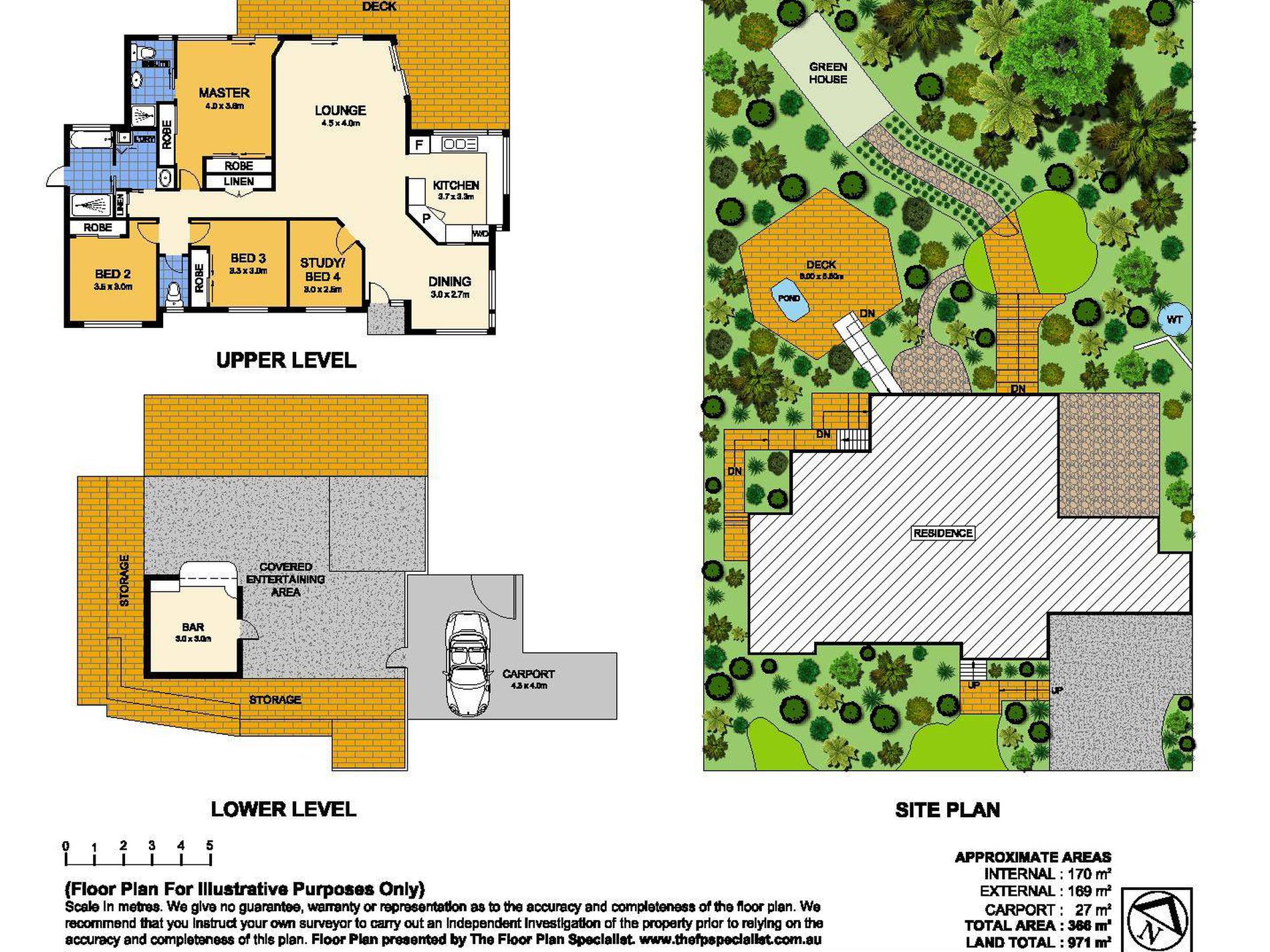
Floor Plan 1
Property Video:


