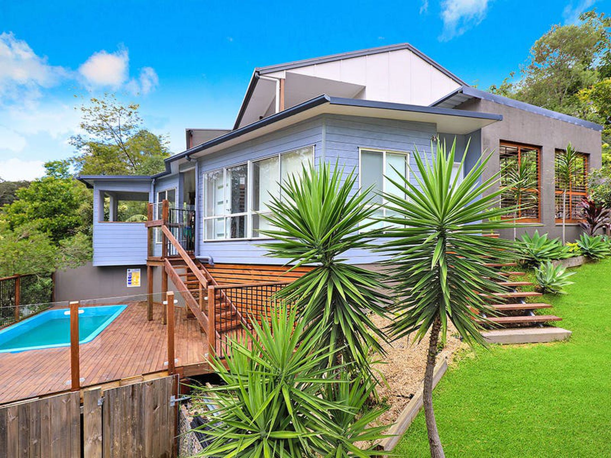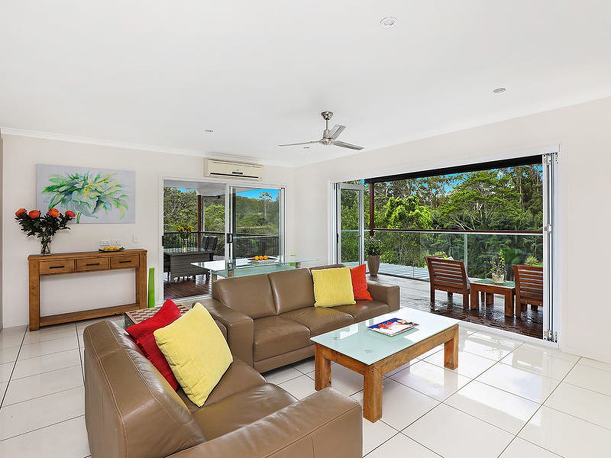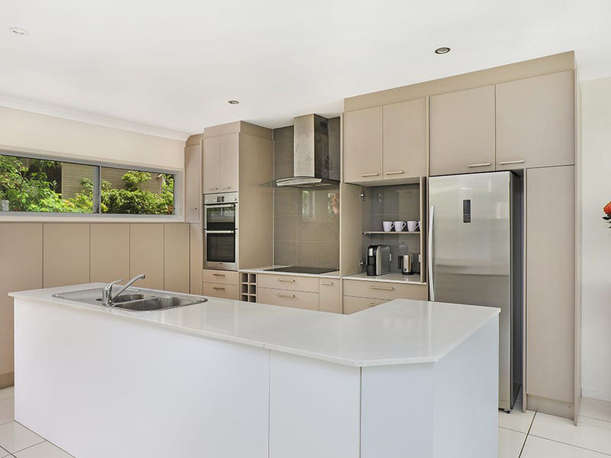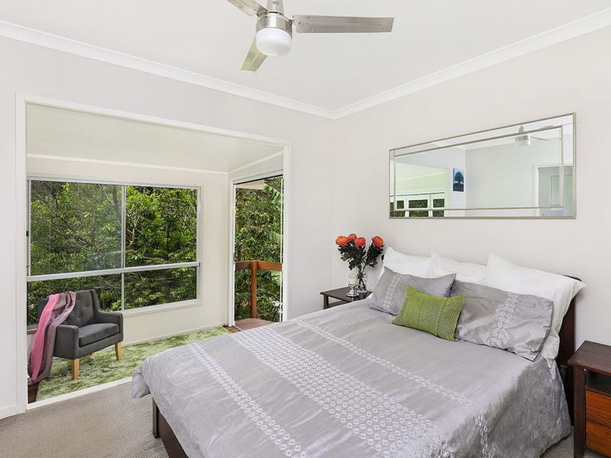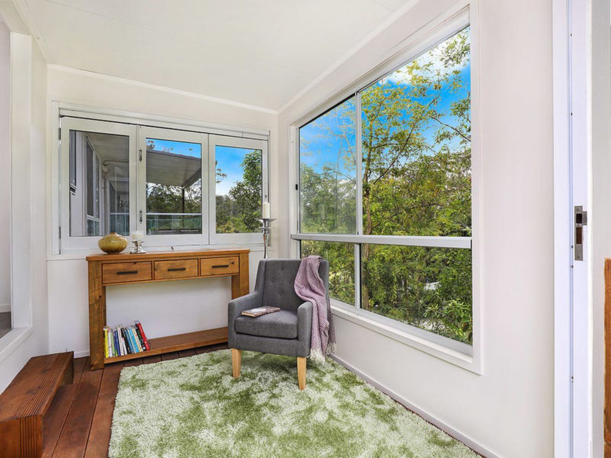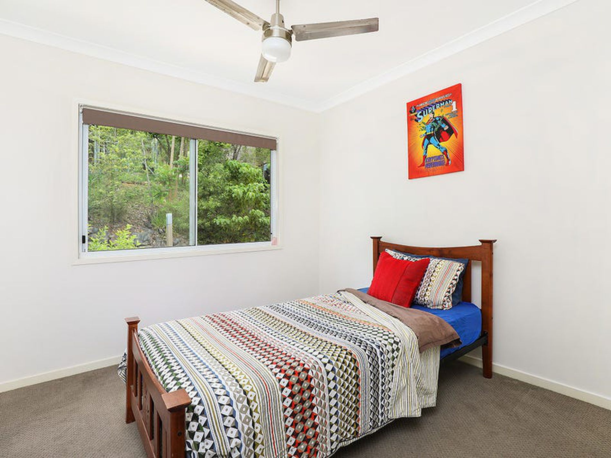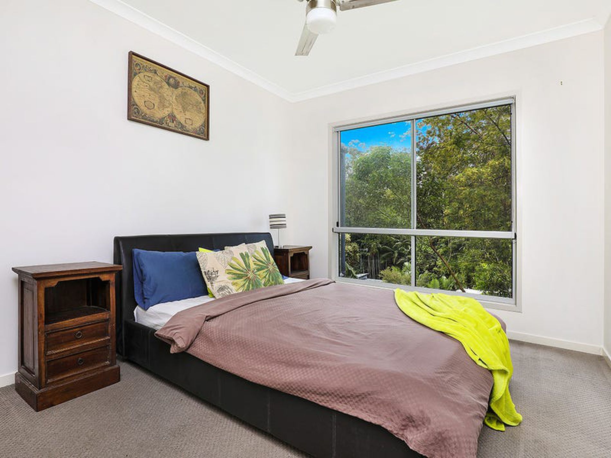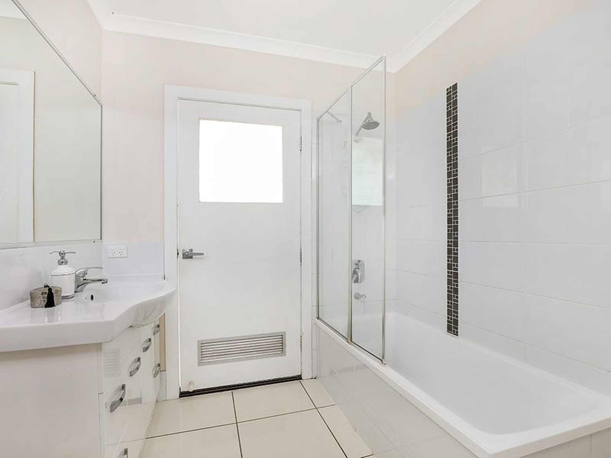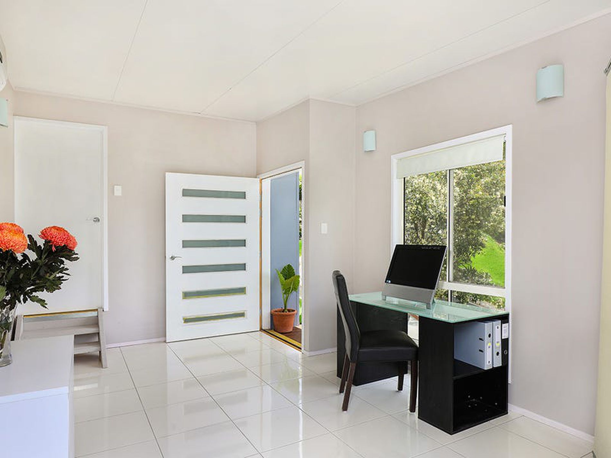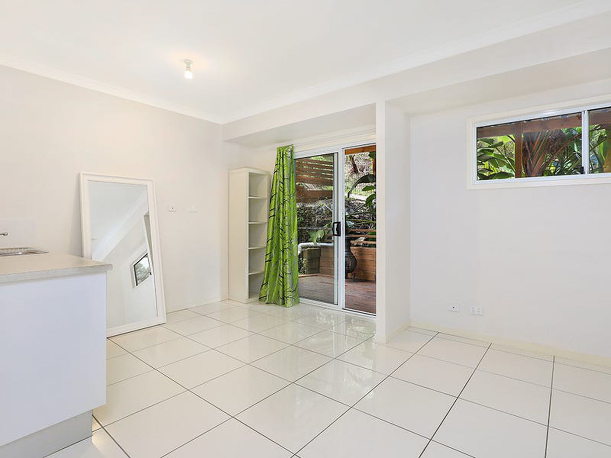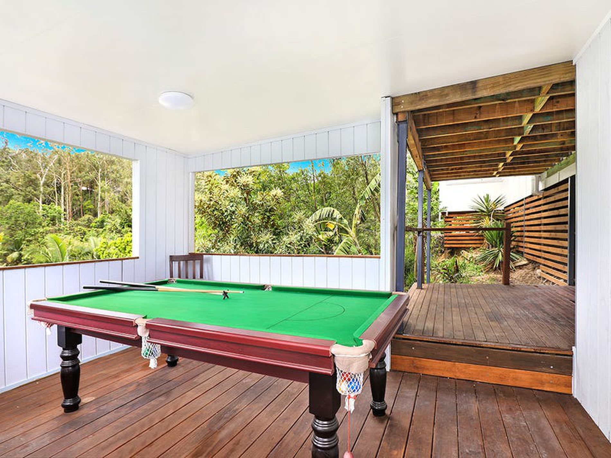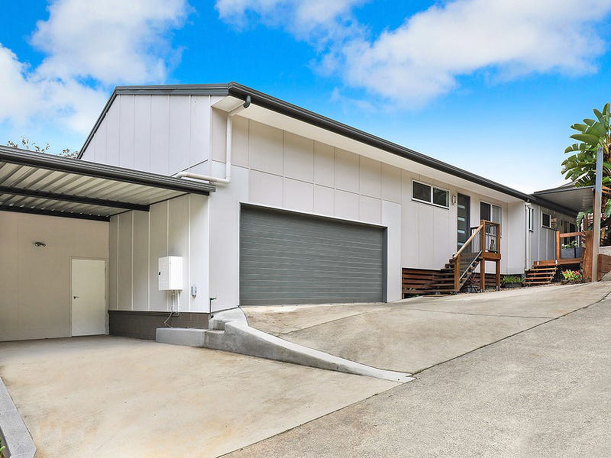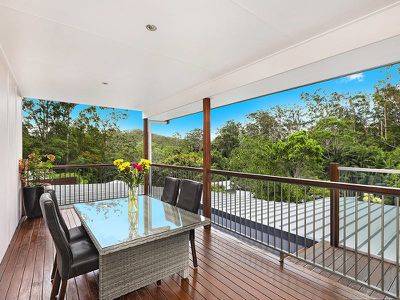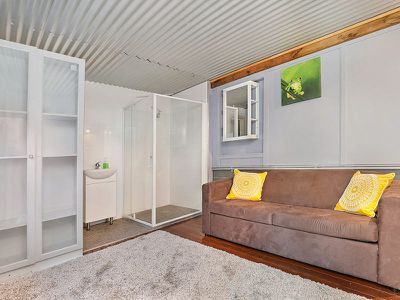Overview
-
1161417
-
House
-
Sold!
-
957 Square metres
-
4
-
5
-
4
Description
Treetop Tranquillity: Dual Living & Home Business Haven
This elevated Harry's Pocket property presents a rare opportunity to combine family, home business, and fabulous alfresco entertaining all under the one roof in an exclusive leafy enclave. Lovingly built in 2012 and recently extended to include a stylish office, additional bedroom, entertaining deck and pool, this residence is generously proportioned and perfectly positioned.
With glorious treetop vistas from every window, this home offers modern, easy living over two levels, including a self-contained air-conditioned studio with ensuite, kitchenette and private deck. From the multiple decks, north facing open plan living and stunning kitchen to the thoughtful storage and ample garaging, this residence is both future proof and exceptionally desirable.
- Five bedrooms in total, master with ensuite plus private sun-room with deck
- Self contained studio with ensuite, kitchenette and verandah
- Generous kitchen with Bosch oven and induction cooktop
- Stylish home office with private entry and air-conditioning
- Adjacent bedroom with ensuite, or ideal therapy/massage room
- Three entertaining decks, one with pool table and wet bar
- Freestanding fiberglass plunge pool with sundeck
- Terraced gardens with fruit trees including bananas, paw-paws & mulberries
- 5,000 rainwater tank for gardens
- Oversized double remote garage with mezzanine level, plus carport
- Off-street parking for one car, plus two parking areas for trailer or small boat
- Building & Pest Inspection report available
An inspection will impress, so be quick to secure your home in this tightly held, tranquil piece of Buderim. Welcome to Harry's Pocket!
Features
- Air Conditioning
- Built-in Wardrobes
- Study
Floorplan
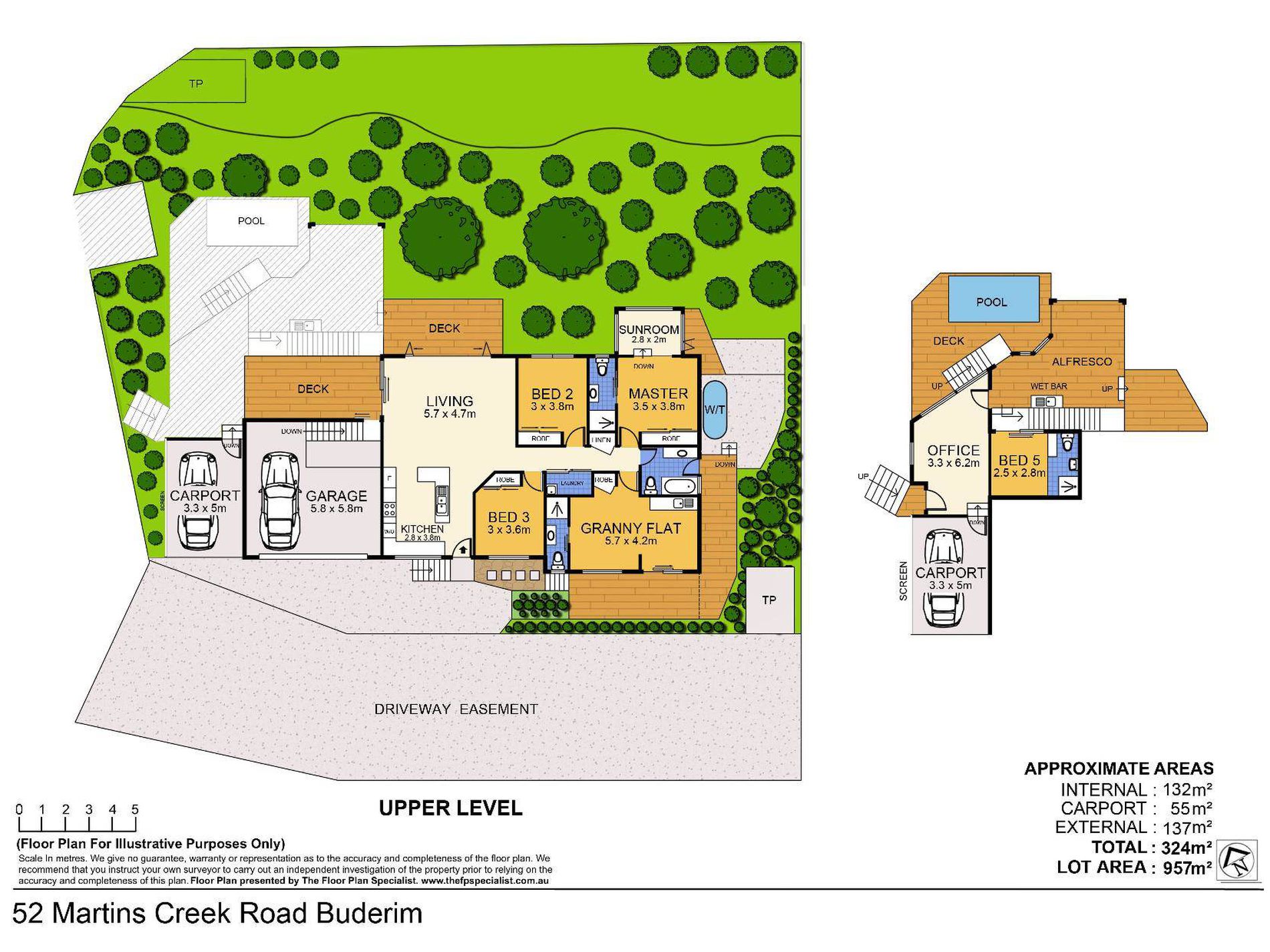
Floor Plan 1
Property Video:

