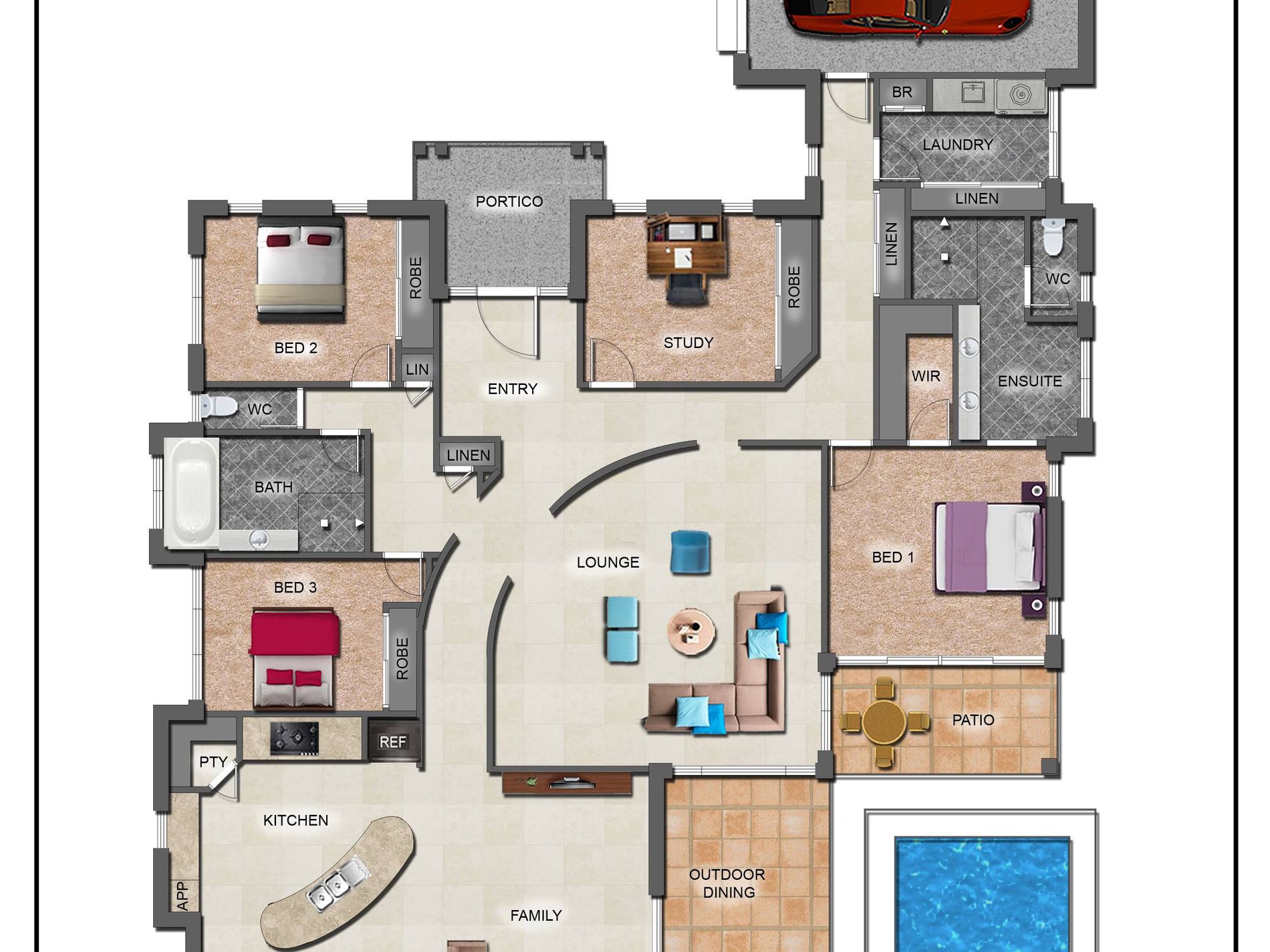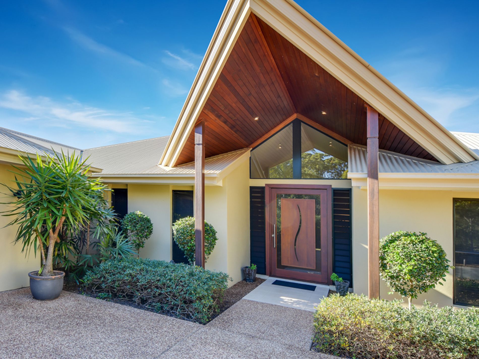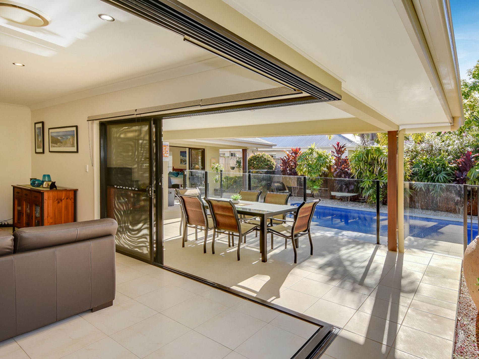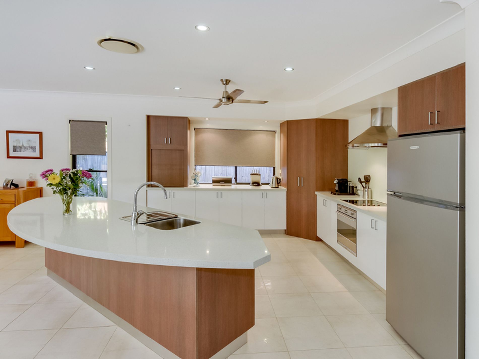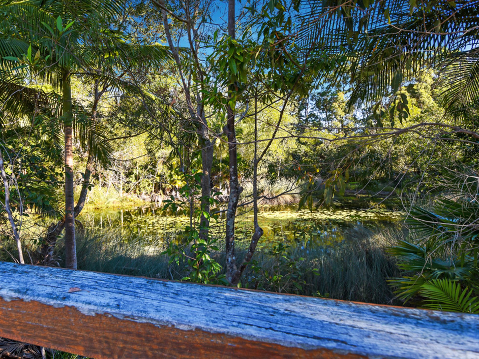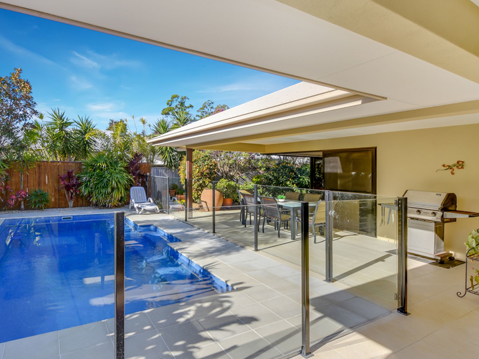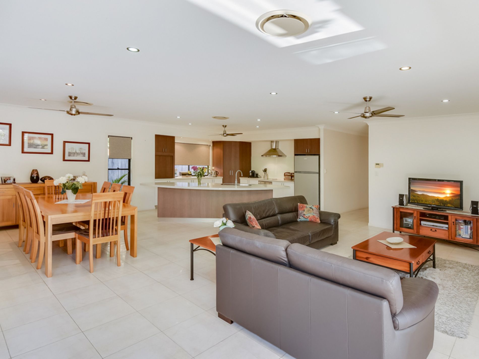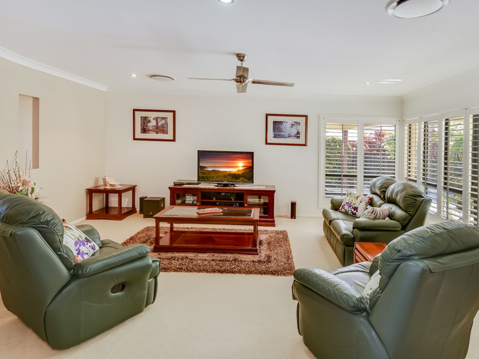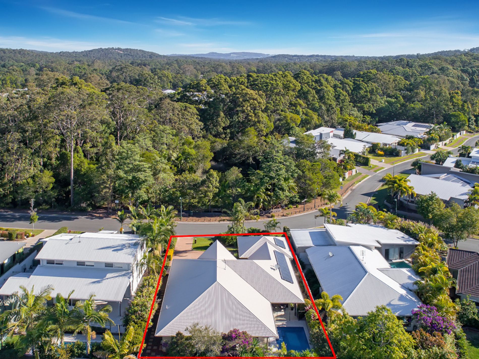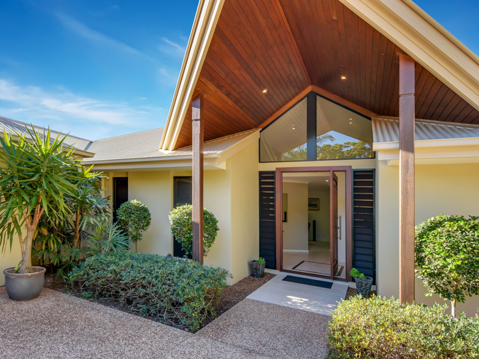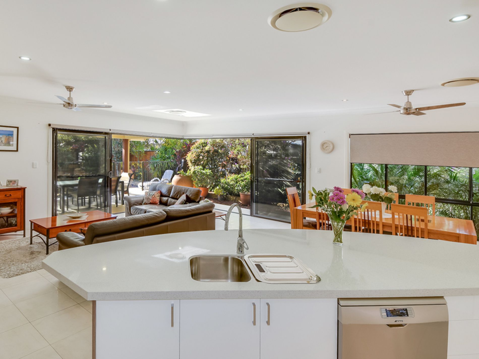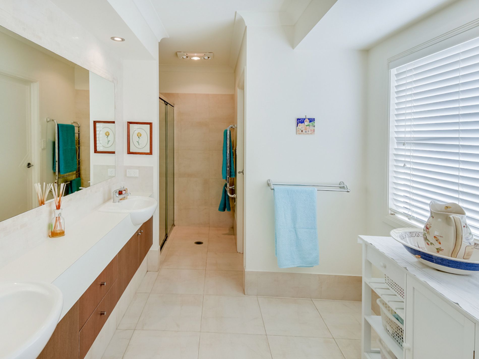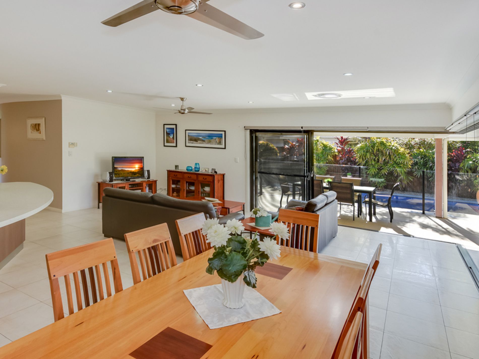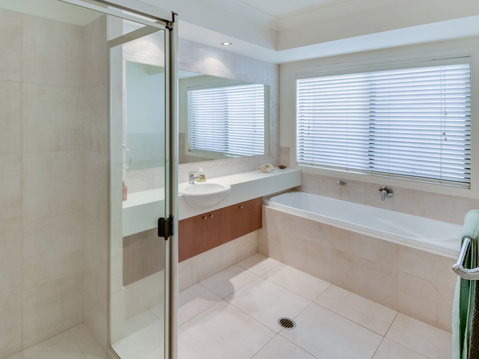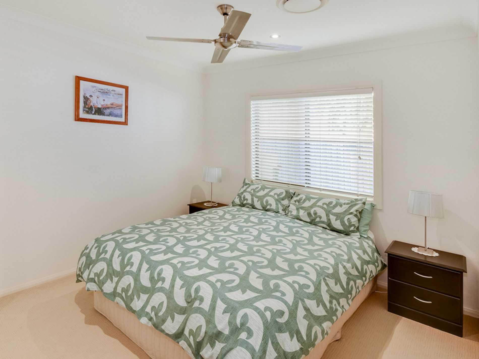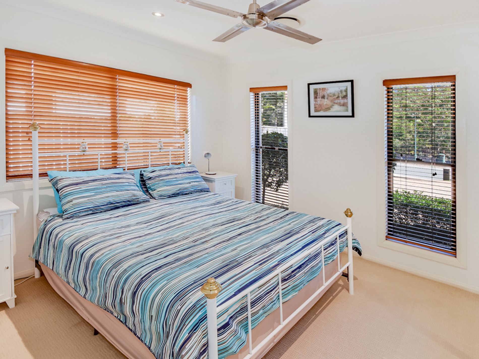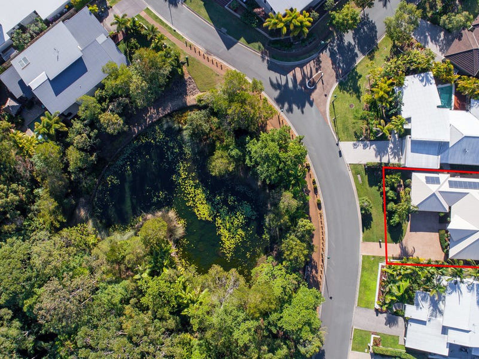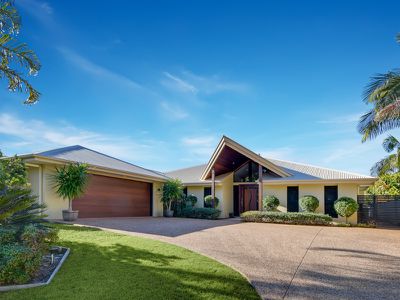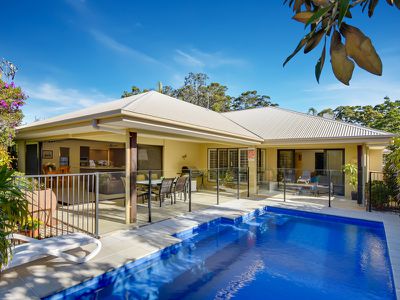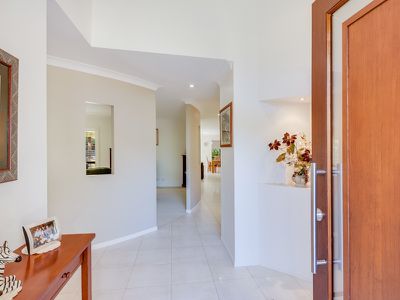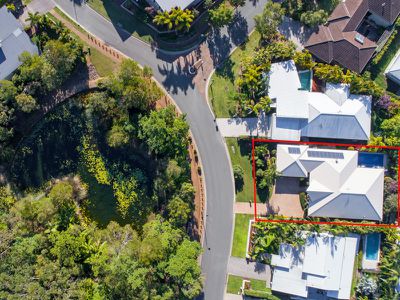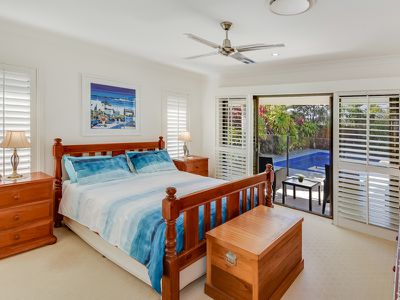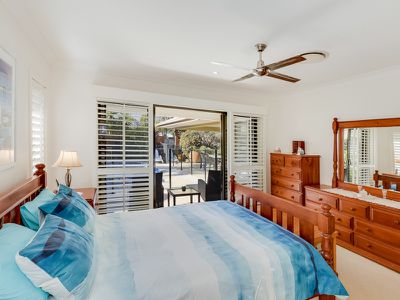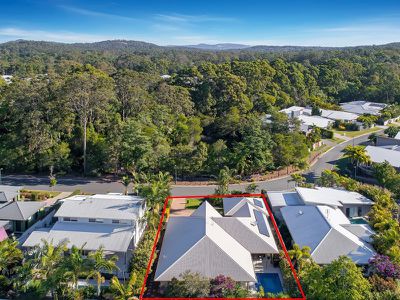Overview
-
1161377
-
House
-
Sold!
-
738 Square metres
-
4
-
4
-
2
Description
A LIFESTYLE IN A DESIGNER HOME AWAITS
Immediately on arrival you can sense the quality of this outstanding home constructed to an individual design for its location. With function and lifestyle in mind, this family sized residence is enhanced by its idyllic position directly across from parkland reserve in the sought after Rainforest Sanctuary Estate. You will feel at home as you walk through the impressive entry and the high ceilings throughout give a sense of luxury and spaciousness. The home offers large lounge areas for relaxing and entertaining and offers separation if required. A beautiful open plan living and dining with a gourmet kitchen featuring individually sourced stone bench tops finished off with European appliances flows effortlessly onto the north facing alfresco outdoor entertaining area and glass framed swimming pool. The stacker doors joining the indoor and outdoor living ensure the home enjoys a smooth connection between entertaining spaces. There are 4 large bedrooms, the master with ensuite and carefully planned out walk in robe and linen cupboards galore in the hallway and enormous laundry. The double lock up garage has a workshop area, cupboard for storage and remote entry. The multi zone ducted air conditioning will keep you comfortable year round and solar panels with 2.8kw inverter will save you money. With elegant low maintenance gardens and an in-ground swimming pool this is a home of design and quality not to be missed. Call for a private viewing or attend open homes as advertised.
Features
- Air Conditioning
Agents
Floorplan
