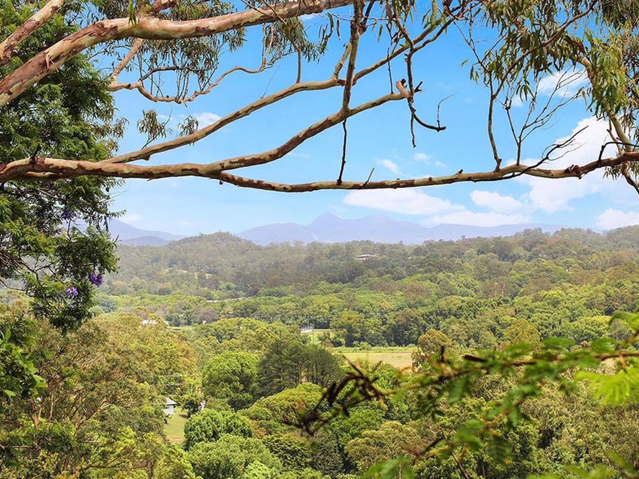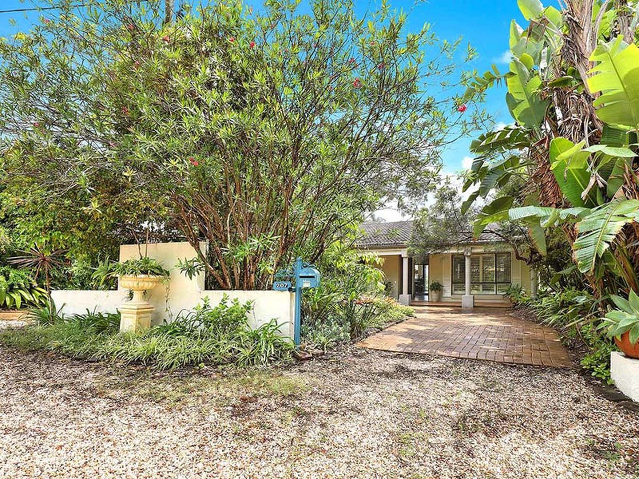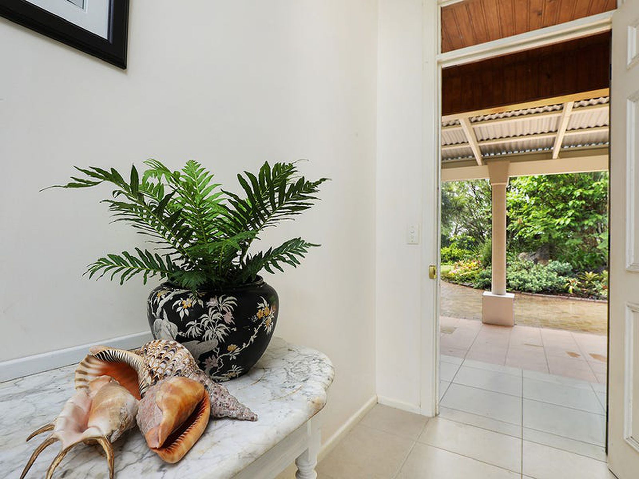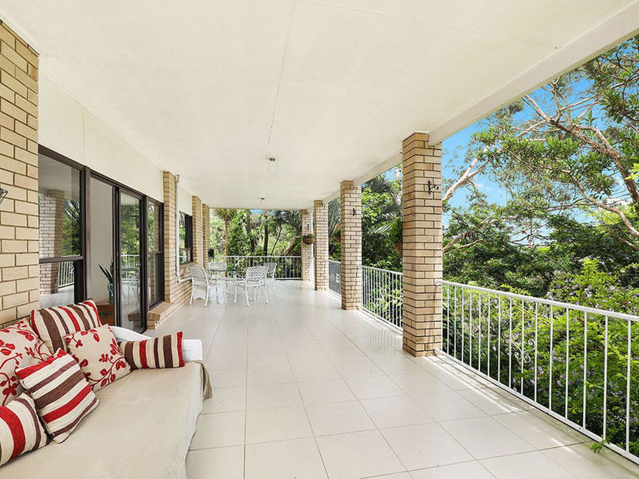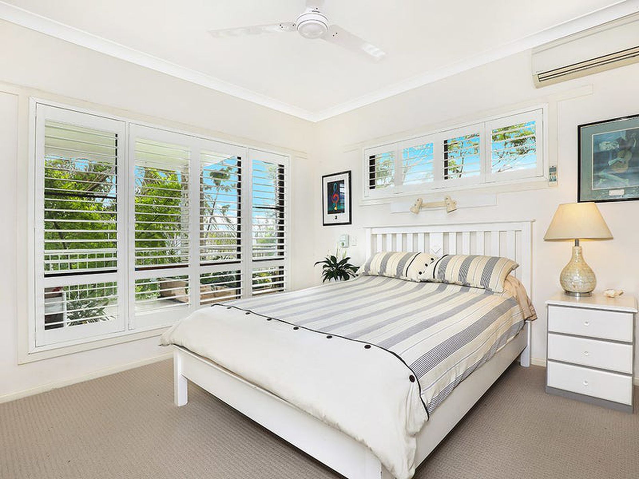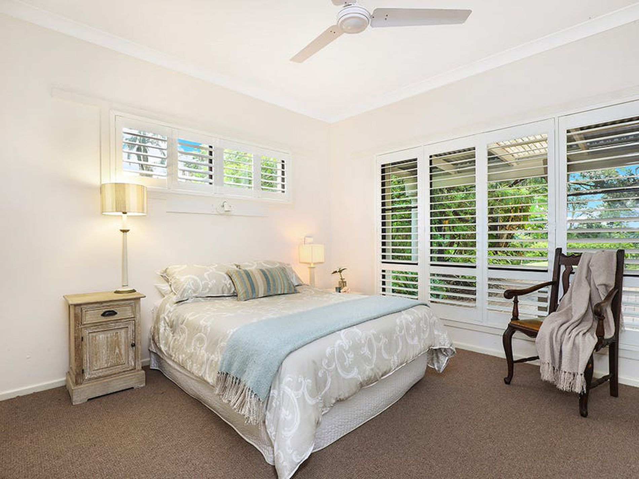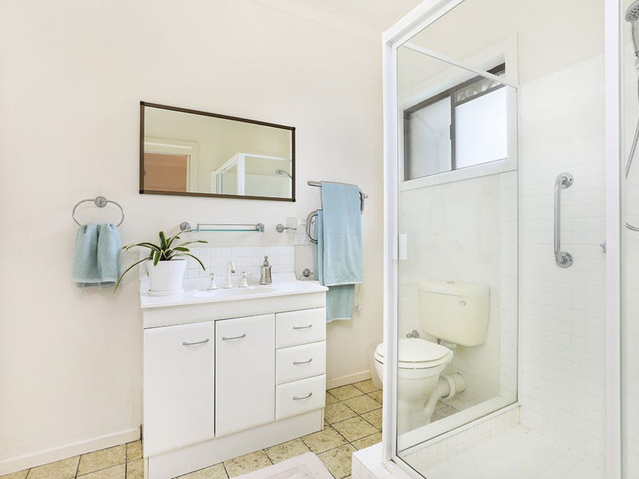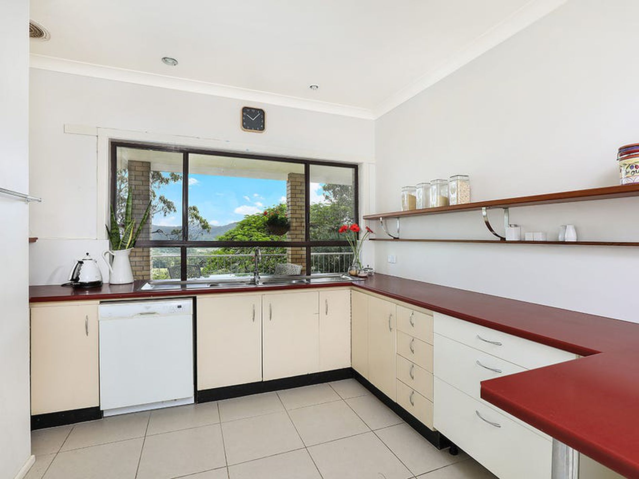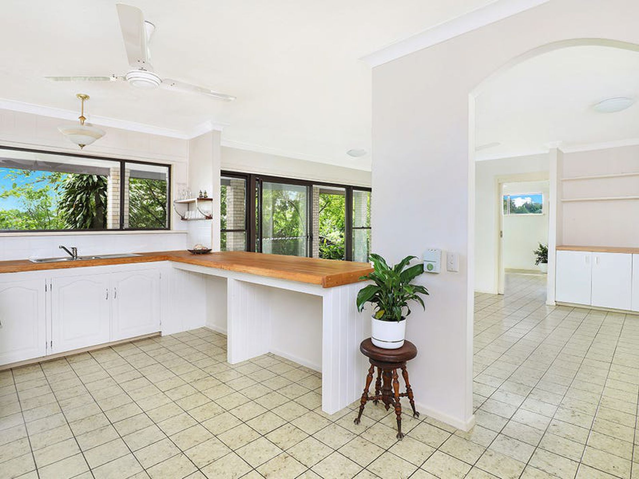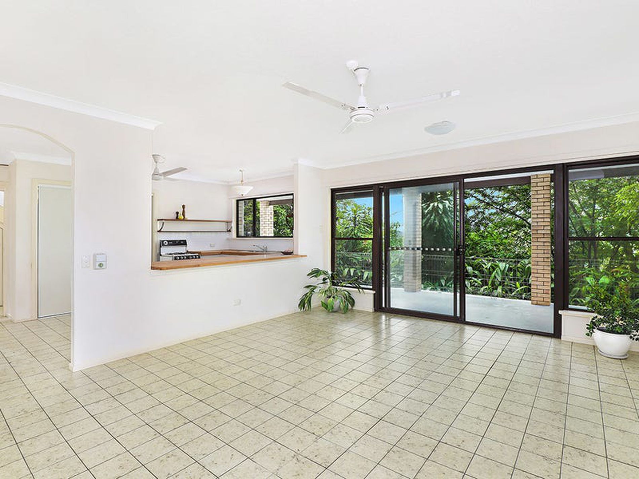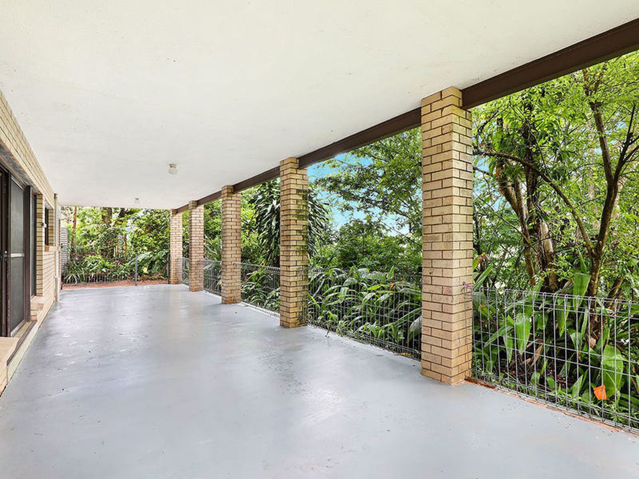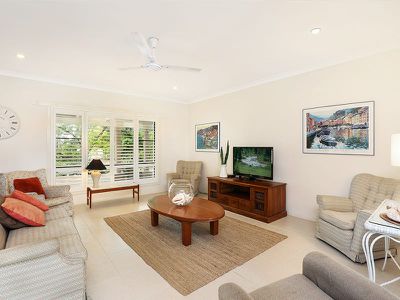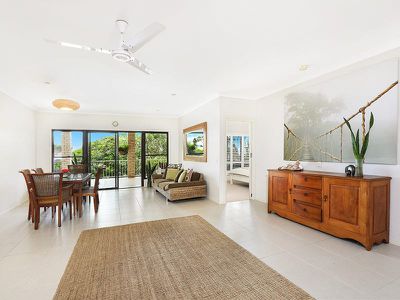Overview
-
1161336
-
House
-
Sold!
-
617 Square metres
-
1
-
3
-
3
Description
Villa With A View: Picture Perfect Dual Living
Step inside and enjoy the peaceful ambience of this unique residence, nestled amongst the trees, high on Panorama Drive. With a relaxed Tuscan vibe enhanced by white plantation shutters and two huge shady terraces, this stylish home is really two dwellings in one, with an entirely self- contained apartment below.
Built to last as long as the glorious views beyond, this incredibly solid cavity brick villa features a suspended concrete floor, ensuring whisper quiet living along with year-round comfort. Upstairs you'll find two ensuited bedrooms, both with new wool carpet, large kitchen and a generous living area opening to one of two North facing alfresco patios. The apartment below also features an ensuited bedroom, plus open plan kitchen and living.
- Three double bedrooms, all ensuited, with built-ins and ceiling fans
- Upstairs large living, kitchen, single garage and alfresco terrace with views
- Downstairs living, kitchen and fenced alfresco terrace leading to garden
- Beautiful district views from both the shady, North facing terraces
- Lovingly landscaped gardens with no lawn to mow
- Town water, septic system, plus 3,500 ltr rainwater tank for garden
- Building & Pest Inspection Report available upon request
The fortunate few that reside on Panorama Drive Rosemount tend to stay put for as long as possible, so available properties here are snapped up quickly, and it's easy to see why. To experience this charming villa for yourself, simply visit an upcoming open home or please contact me to arrange your private viewing.
Features
- Air Conditioning
- Built-in Wardrobes
Floorplan
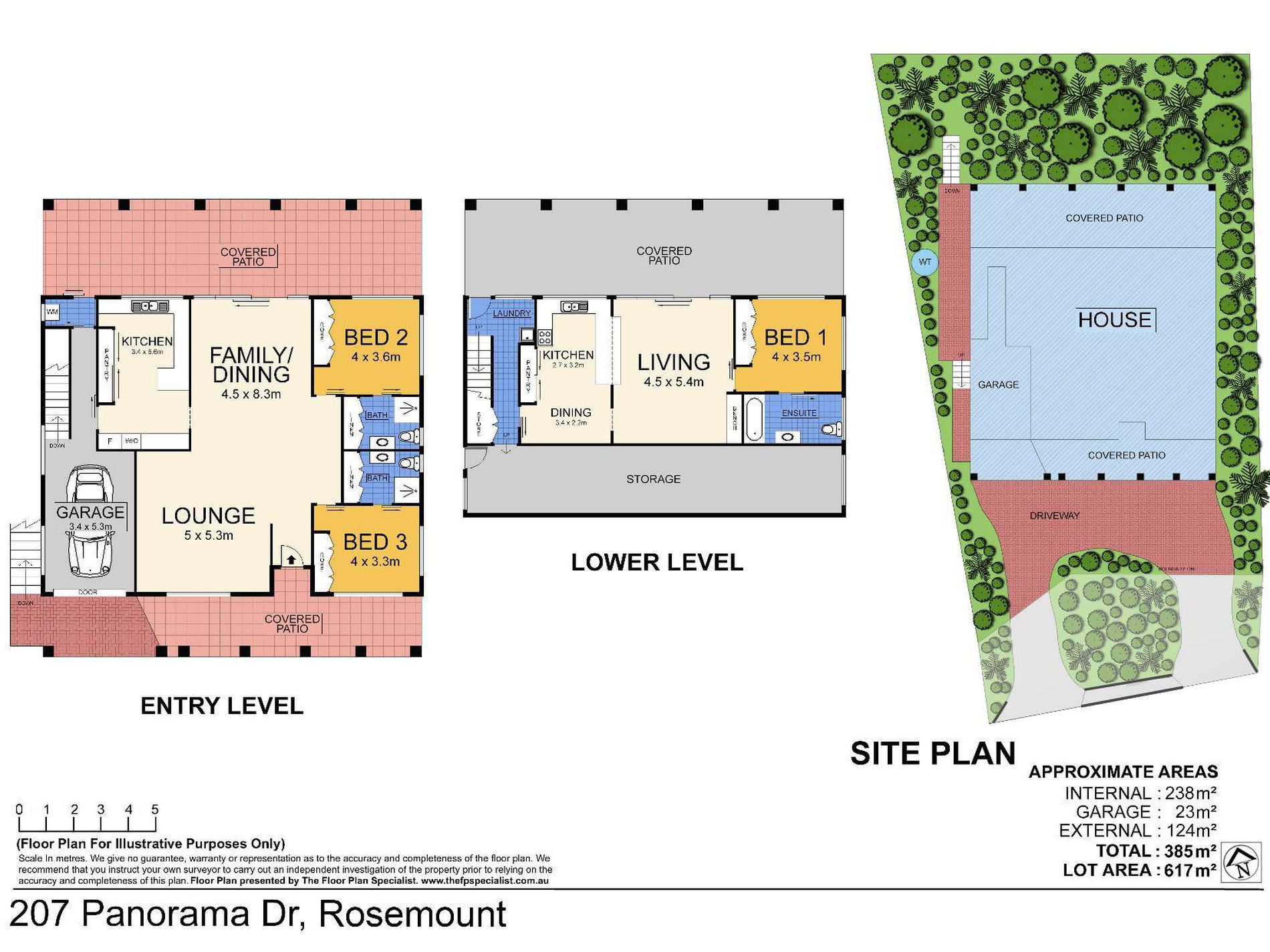
Floor Plan 1
Property Video:

