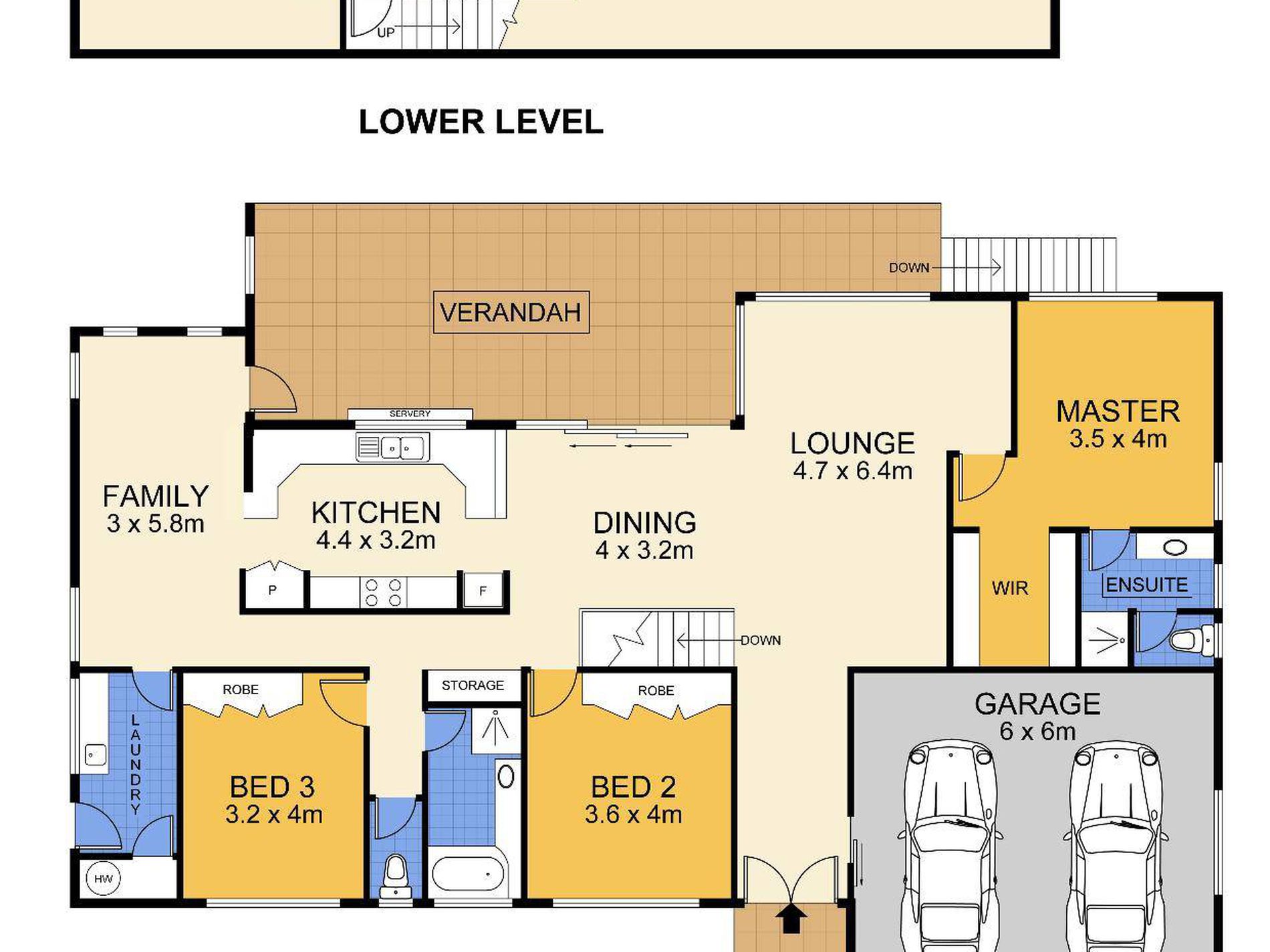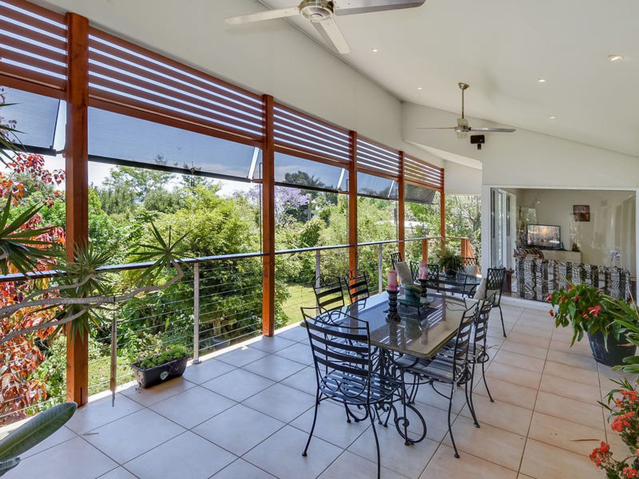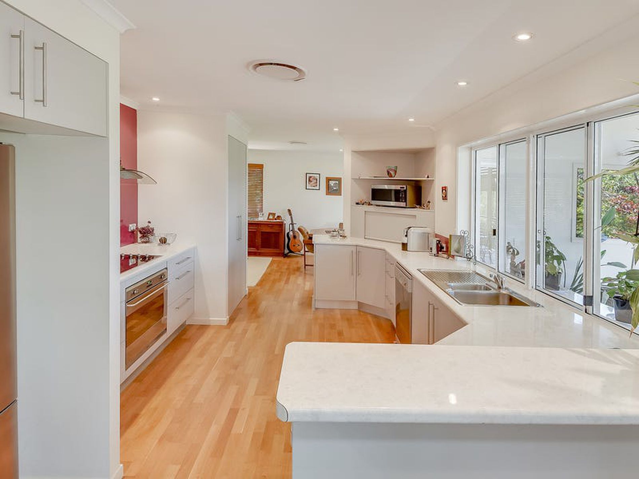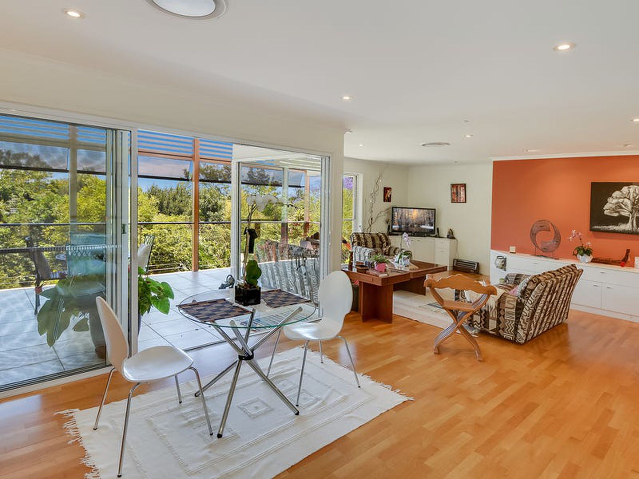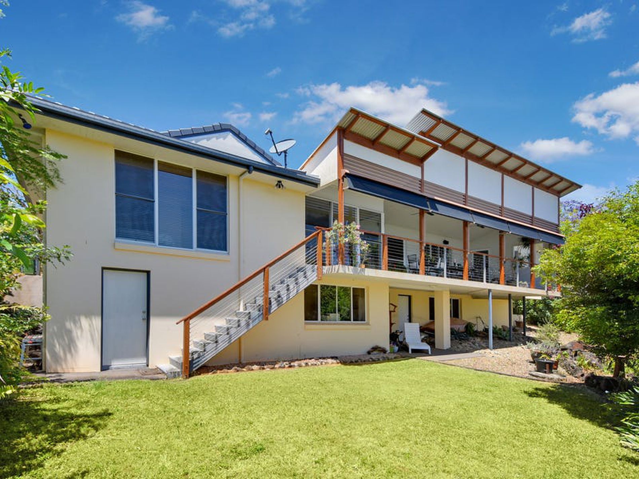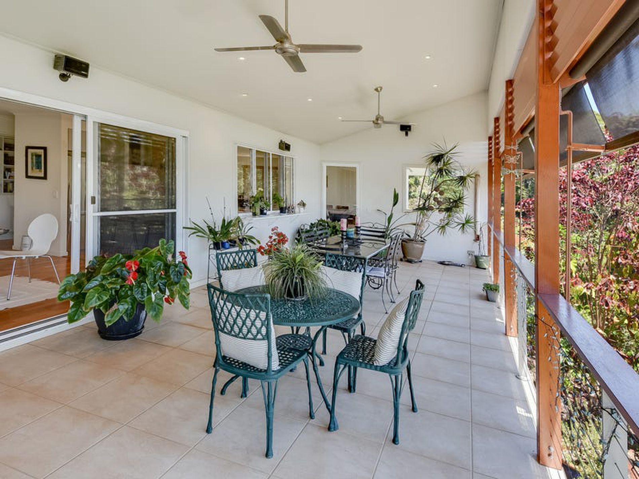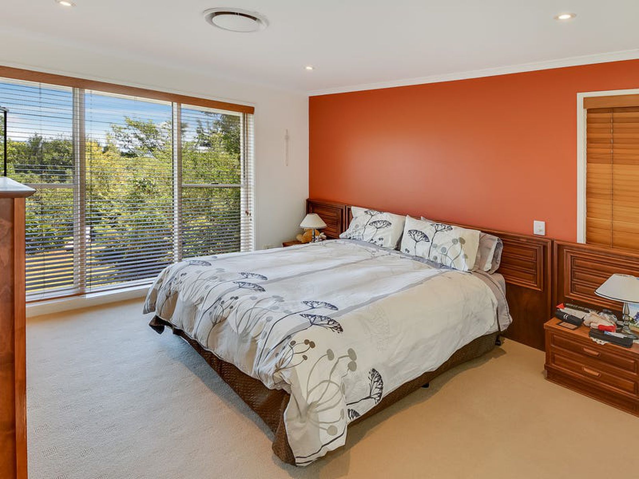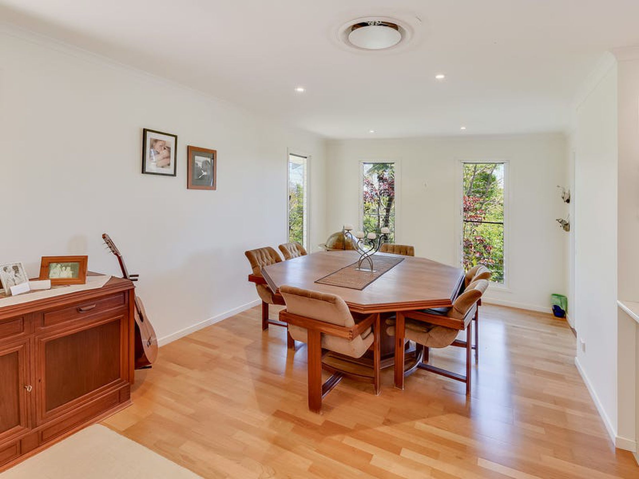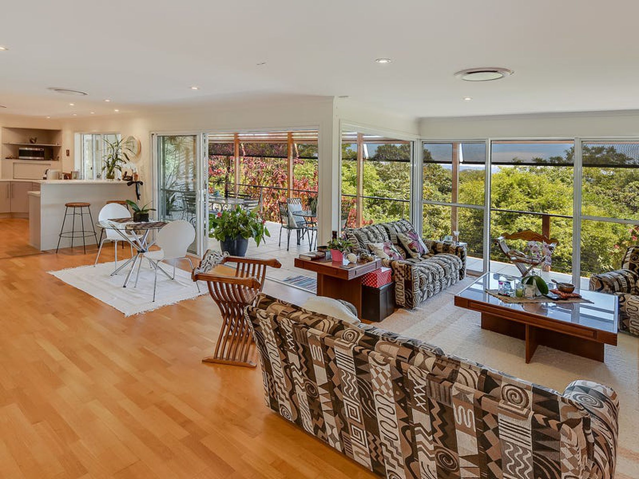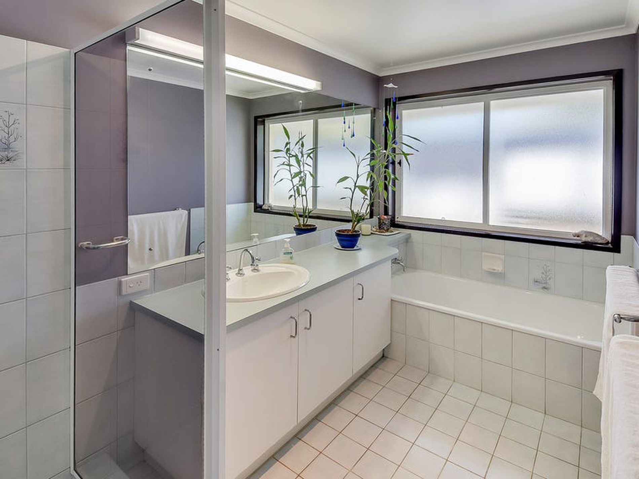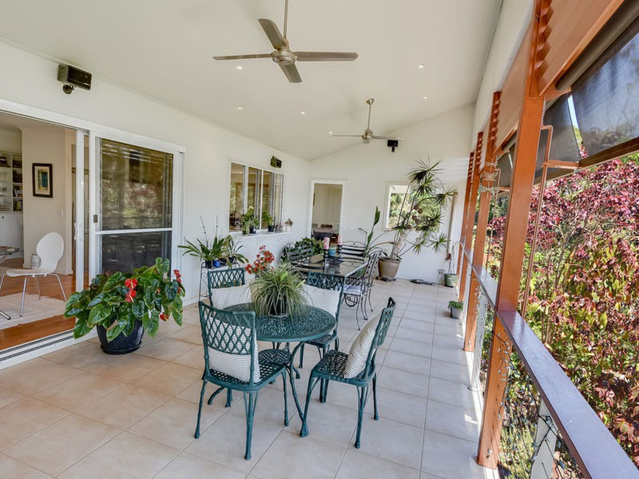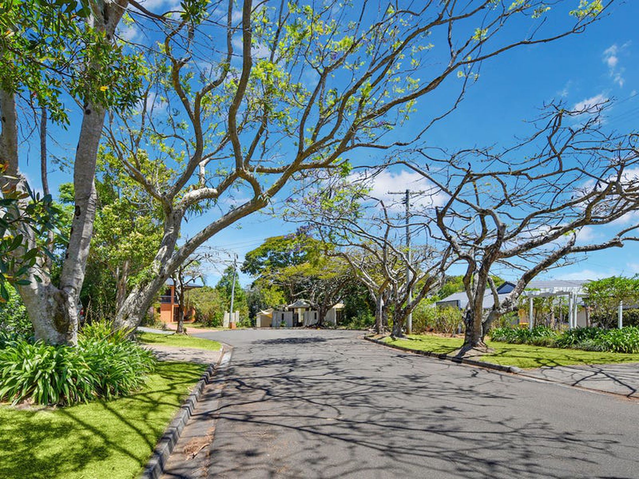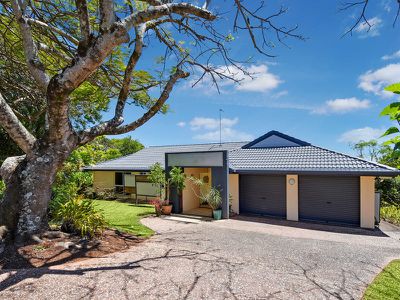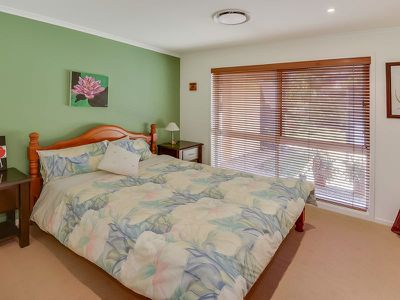Overview
-
1161311
-
House
-
Sold!
-
2
-
4
-
3
Description
EXCLUSIVE BUDERIM HOME FAMILY SIZED WITH A PRIME LOCATION
This On Buderim home has impressive street appeal and the views upon entering the home are absolutely stunning. Split level, upstairs is at street level with three large bedrooms and two bathrooms, a new modern kitchen taking in a beautiful private view over the tree tops, open plan dining, study nook and two living areas. The main living area flows out onto the large undercover entertaining balcony with expansive and soothing views. Perfect for entertaining with family and friends or just relaxing in your own private haven on this large 1346m2 parcel of prime Buderim real estate. Downstairs is a huge rumpus/games room with potential for a variety of uses, with it's own bathroom facilities you could make it dual living, also on lower level a storeroom/workshop. There is ample room for the kids to play, landscaped gardens. Within walking distance to Buderim's main street shops and cafes, or a ten minute drive to some of the best beaches the Sunshine Coast has to offer. This property is in a highly sought after area, act now and book a private viewing.
Features
- Air Conditioning
- Built-in Wardrobes
- Study
Agents
Floorplan
