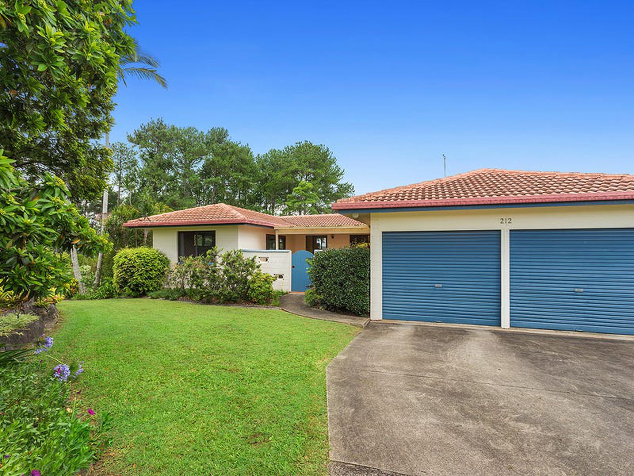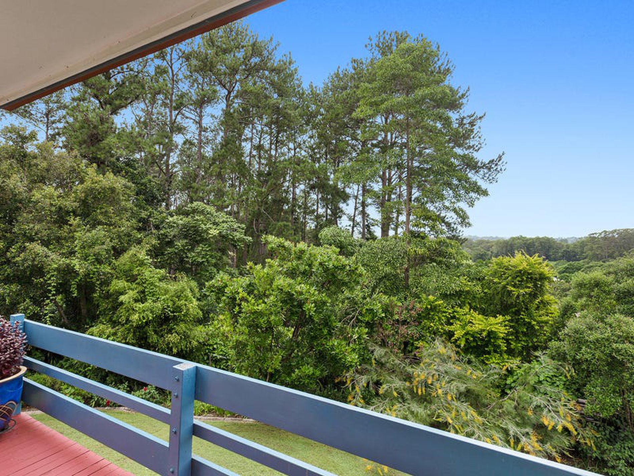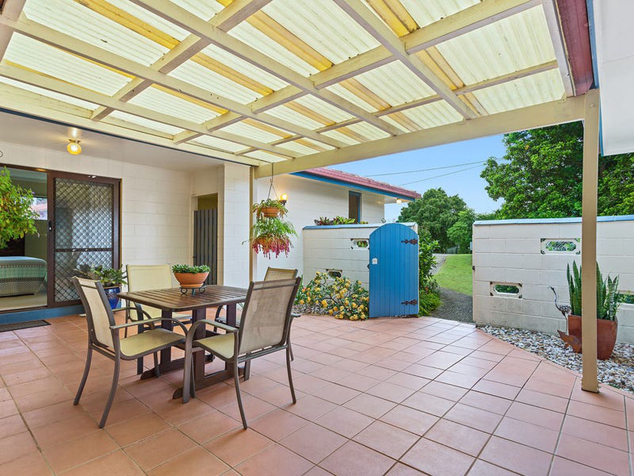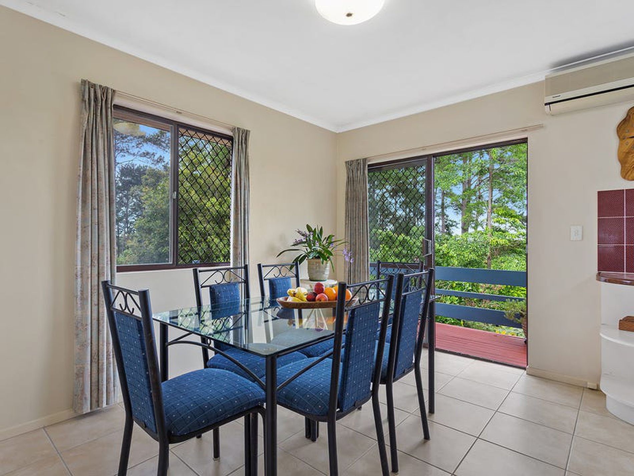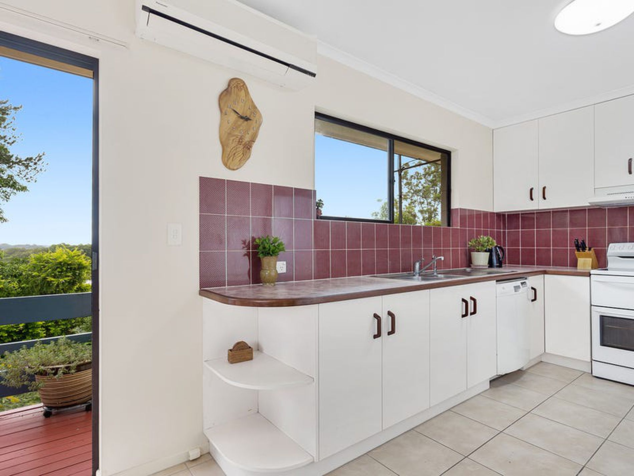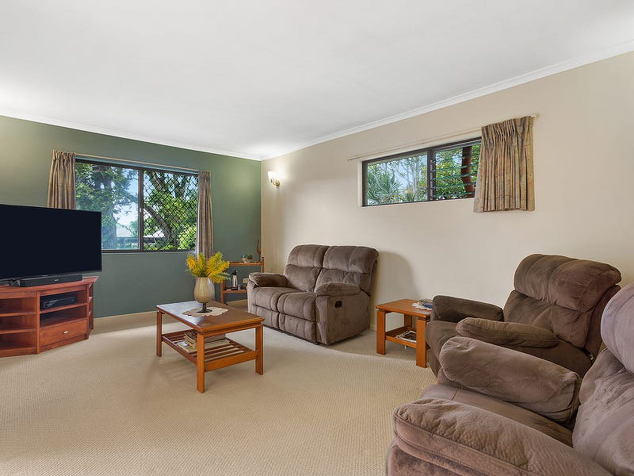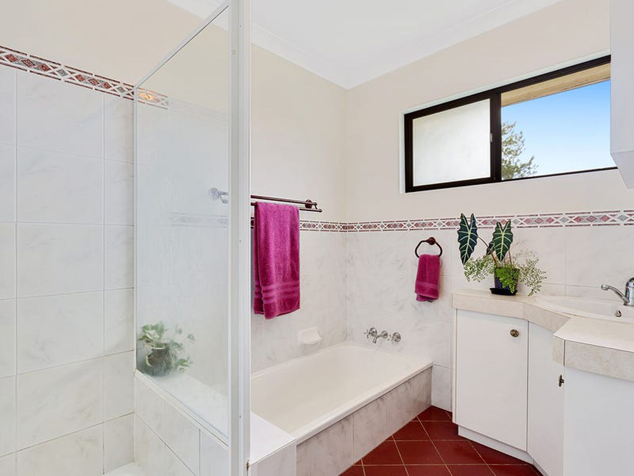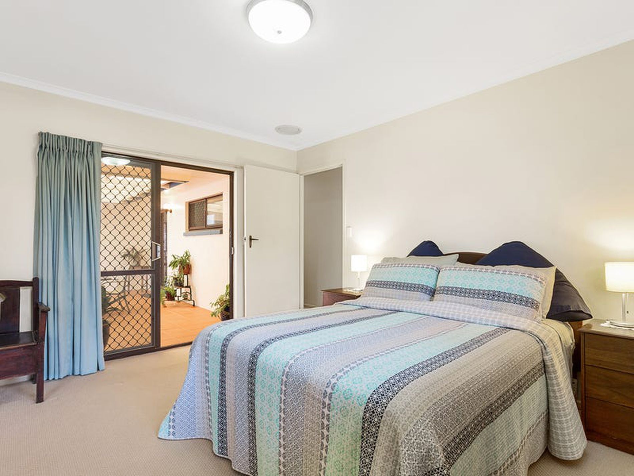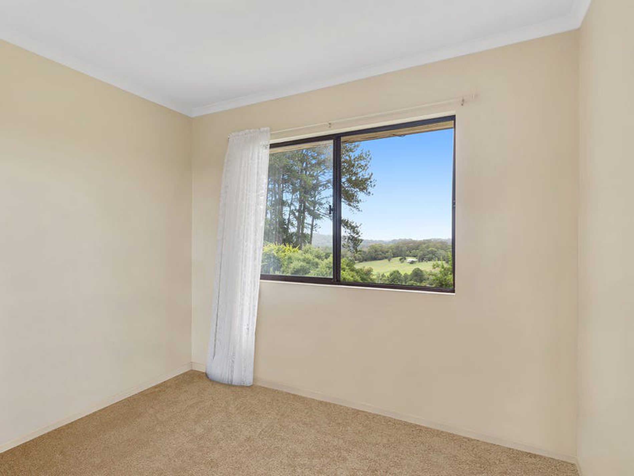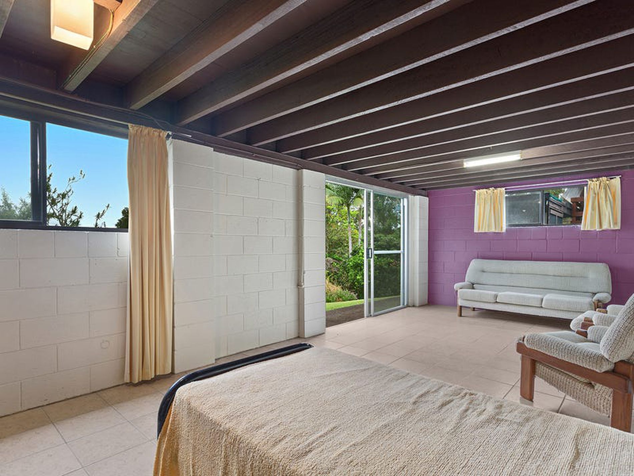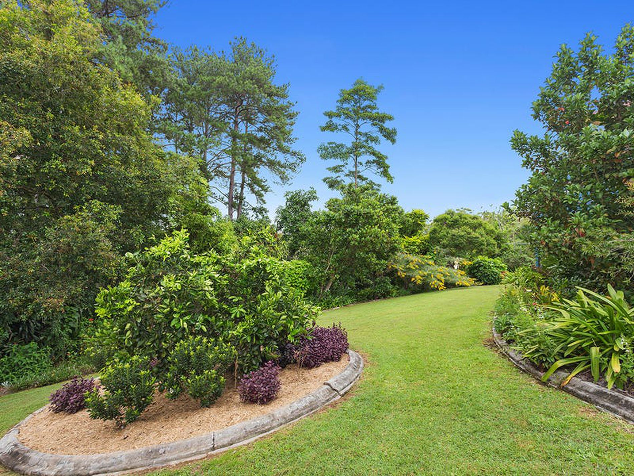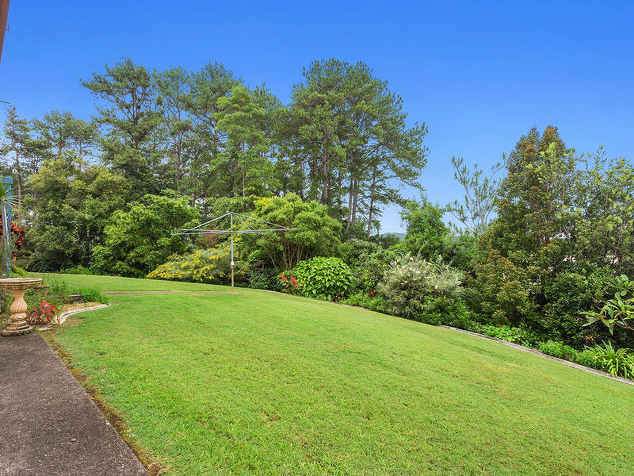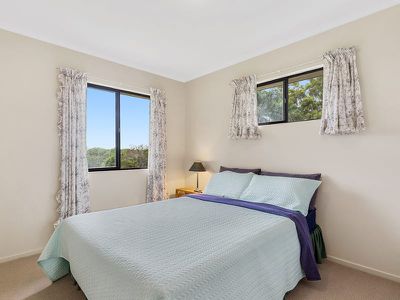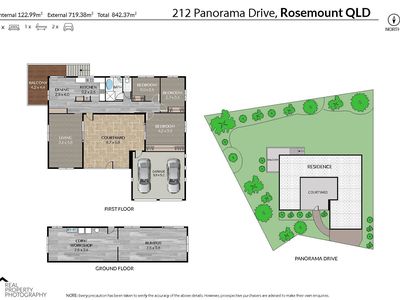Overview
-
1161292
-
House
-
Sold!
-
845 Square metres
-
2
-
3
-
1
Description
Warm & Welcoming, An Irresistible Rosemount Cottage
Offered to the market for the first time in nearly four decades, this tremendously appealing villa combines comfortable living with a dreamy outlook, plus oodles of potential. This well-maintained three bedroom home is elevated to catch the light and breezes, and features an intriguing design set around a semi-internal courtyard. Wander downstairs and discover a rumpus room plus large laundry/workshop, a wide lawn fringed by mature trees and gardens that only years of love (and green thumbs!) could create.
- Three bedrooms; two double & one single, all with B/ins
- Separate lounge-room
- Combined kitchen/dining with aircon & dishwasher
- Family bathroom with tub, separate WC
- Double garage
- North-facing semi-internal courtyard
- Downstairs a rumpus room, laundry/workshop, under-house storage
- Town water and septic system
- Security screens
- 845m2 block with lovely established gardens
This tranquil little corner of Rosemount is much sought after by families and those that seek to put down roots and settle down for a while. These four walls would have many tales to tell after 38 years with the one family, will your story be next?
Features
- Air Conditioning
- Built-in Wardrobes
Floorplan


