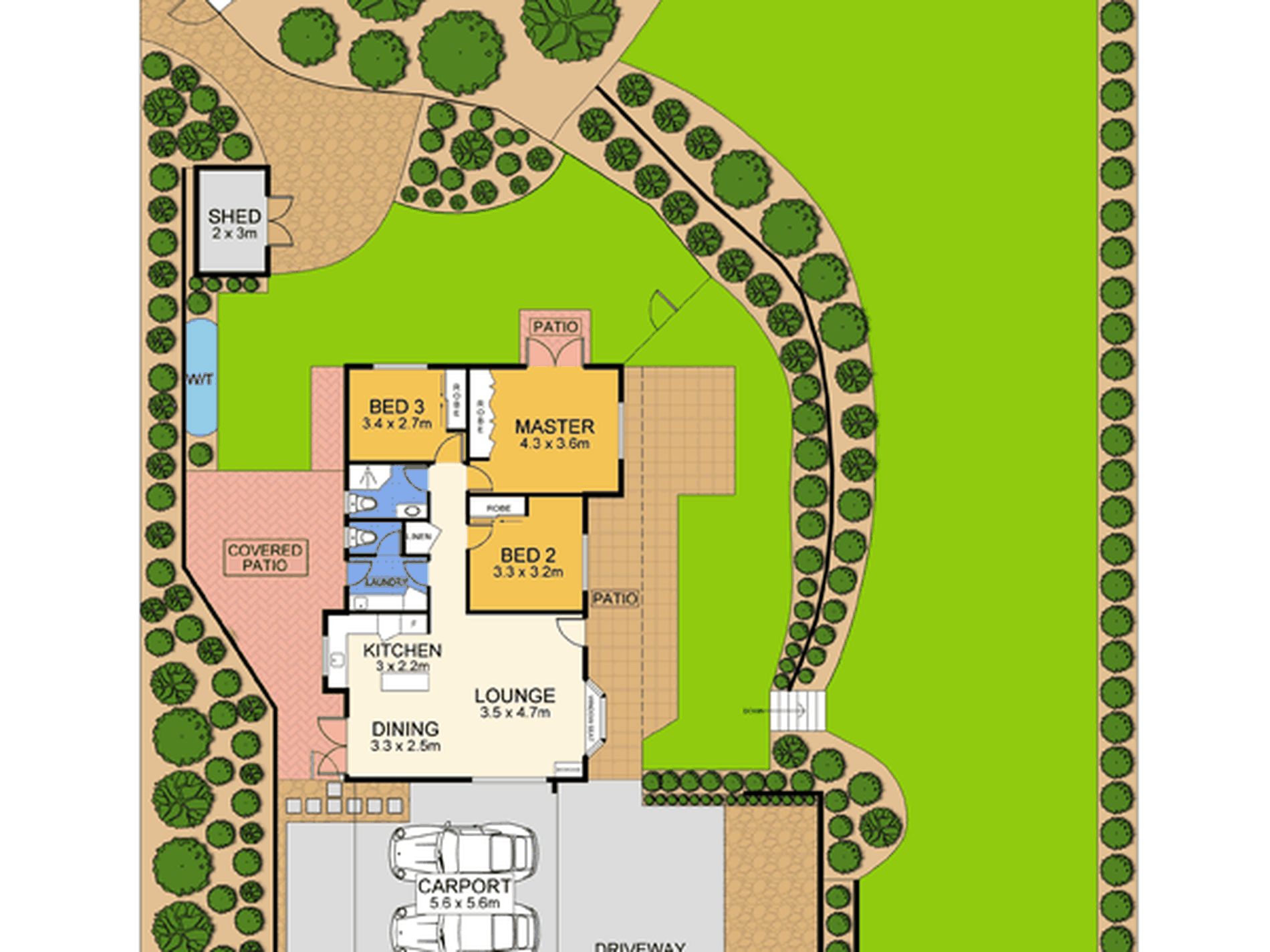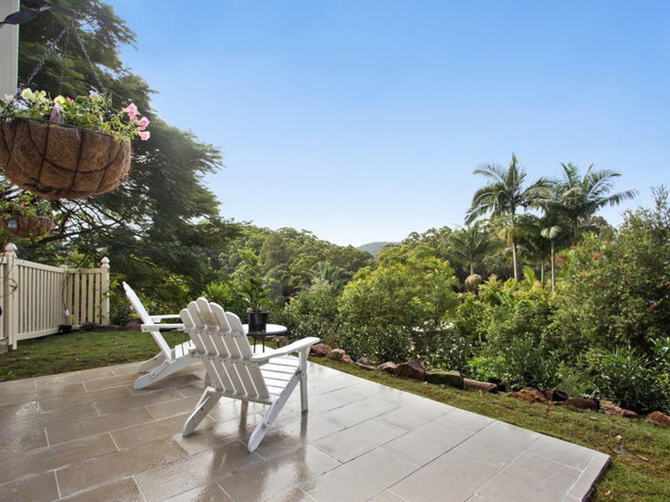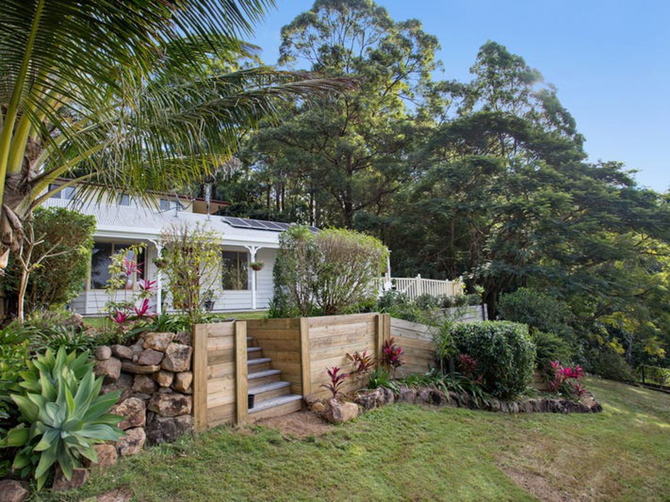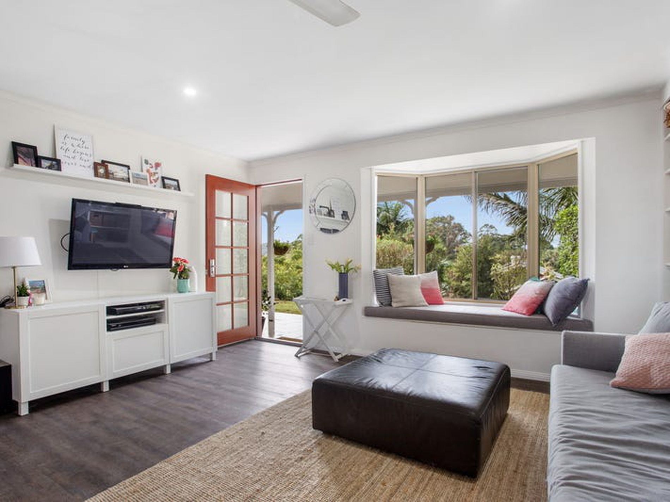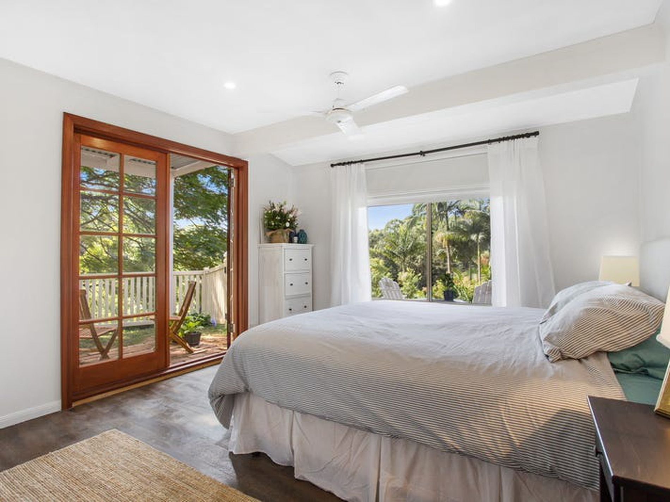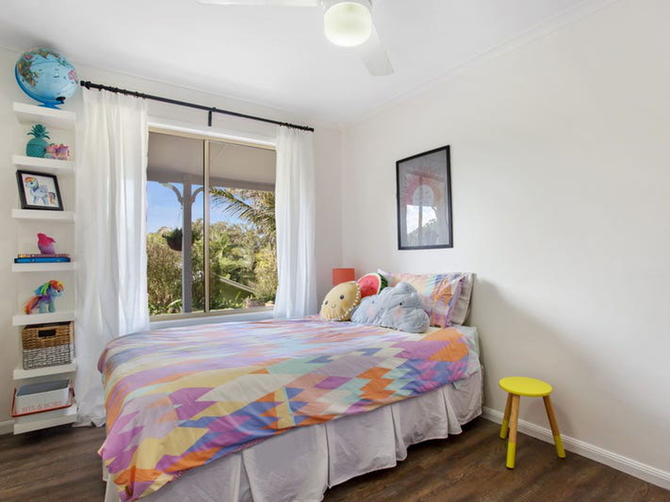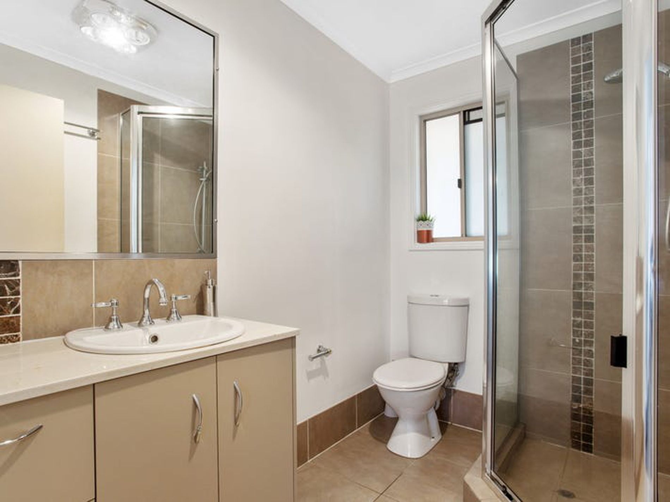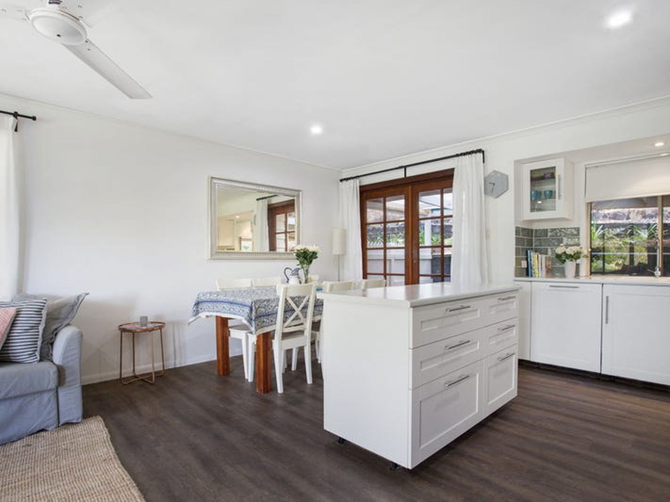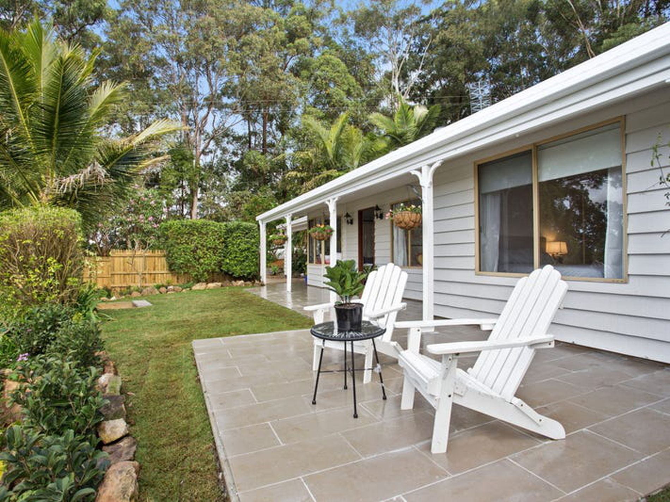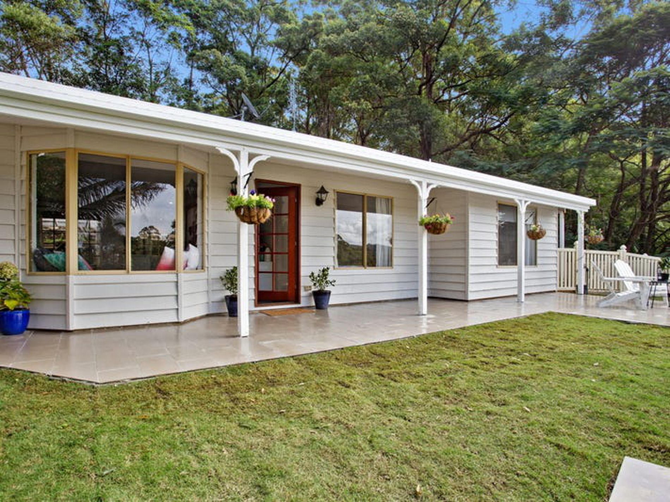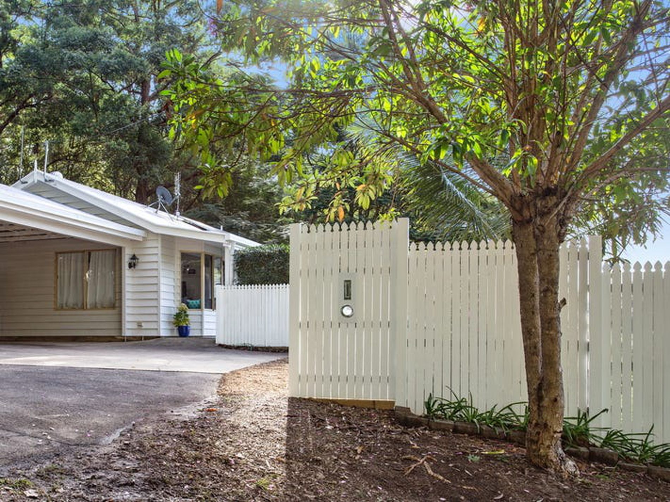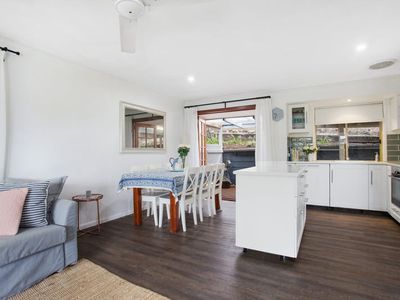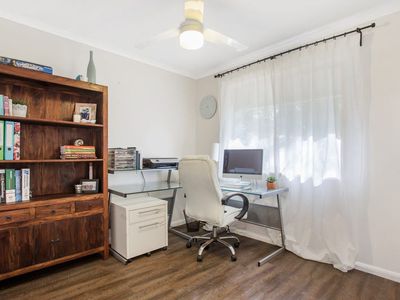Overview
-
1161271
-
House
-
Sold!
-
1131 Square metres
-
3
-
3
-
1
Description
Pretty As A Picture: Sweet Cottage On Quarter Acre
You've promised yourself that someday you'll have the white picket fence and a lovely big garden with a gorgeous leafy vista. Imagine if you could have all of that, with a beautifully renovated and oh so stylish three bedroom cottage, in sought after Rosemount!
This incredibly charming home is sitting pretty on a lush quarter acre, and has been lovingly renovated to create a fresh, bright and timeless appeal. With a paved terrace at the front overlooking the gardens and the huge towering Poinciana tree, soak up the sunshine while enjoying both privacy and views. A large covered patio at the rear provides further entertaining space, or an ideal spot for little ones or pets to play, as it flows out to the fenced rear yard. Inside you can't help but be impressed with the modern kitchen and bathroom, sunny bedrooms and stylish touches throughout… even the laundry is gorgeous!
- Newly renovated home on just over quarter acre block with side access
- Freshly painted inside and out
- Brand new double carport
- Front and rear paved patios
- Open plan living with bay window & French doors
- Brand new kitchen with stainless steel appliances
- Three double bedrooms, all with built-ins and ceiling fans
- Master bedroom features French doors to rear yard
- Modern family bathroom
- Stylish separate laundry, and separate WC
- Solar HWS and rainwater tank for garden
- Fully fenced yard, garden shed, leafy outlook
- Side gate access to yard, perfect caravan parking or space for pool
This home will make you smile from the white picket fence all the way to the rear of the huge garden. After such a thoughtful rejuvenation, you'll find there is absolutely nothing to be done except enjoy your new cottage. This definitely is your chance to create your own "happily ever after" in the sweetest abode in Rosemount. Simply visit an upcoming open home or please contact me to arrange a private inspection.
Floorplan
