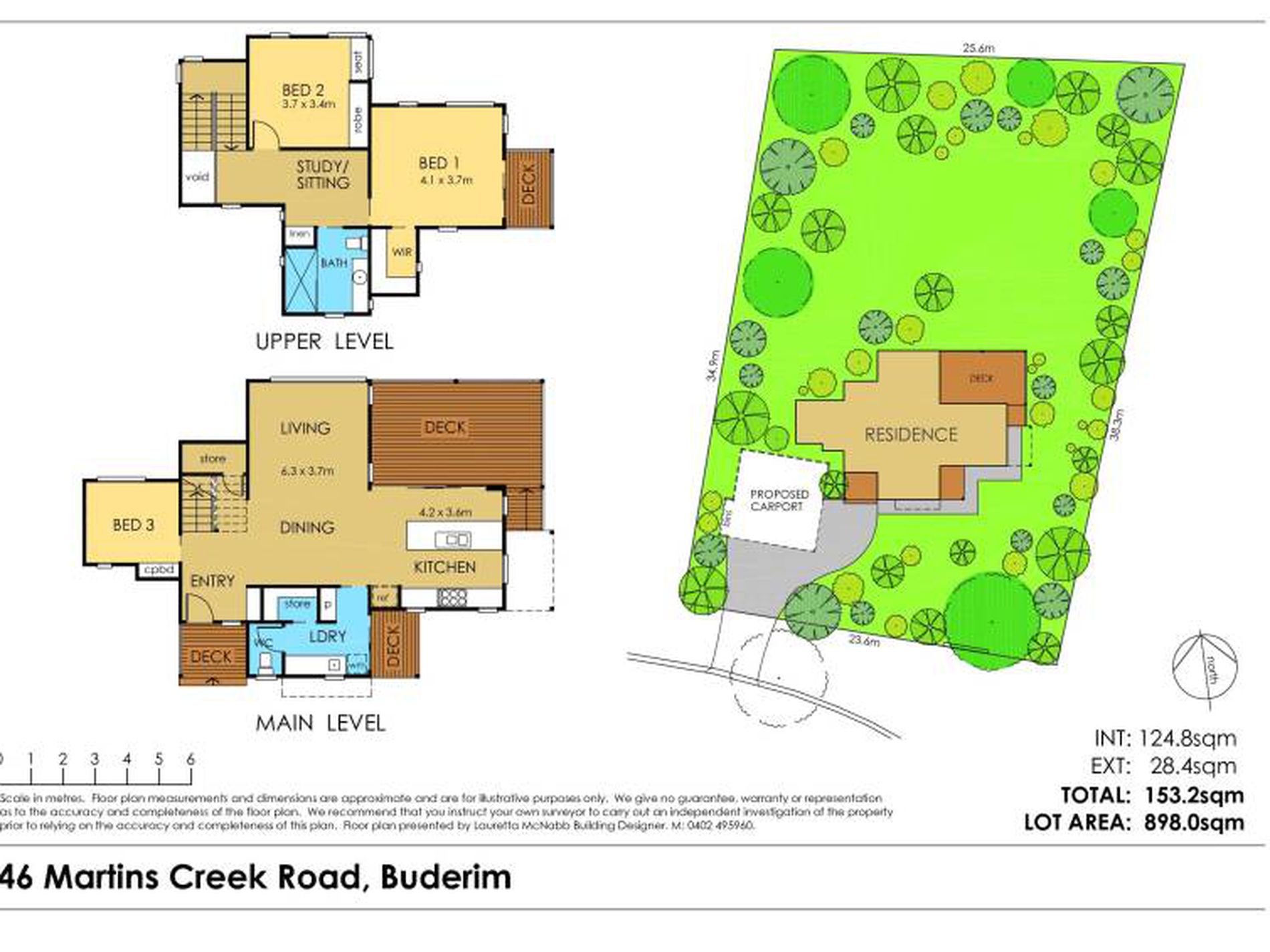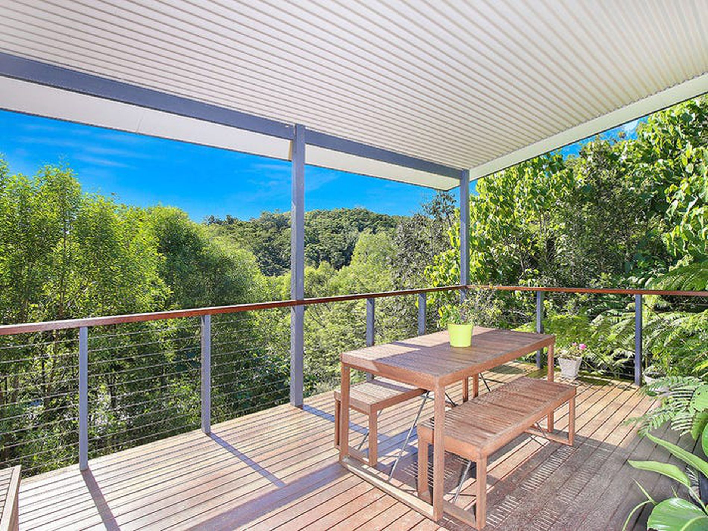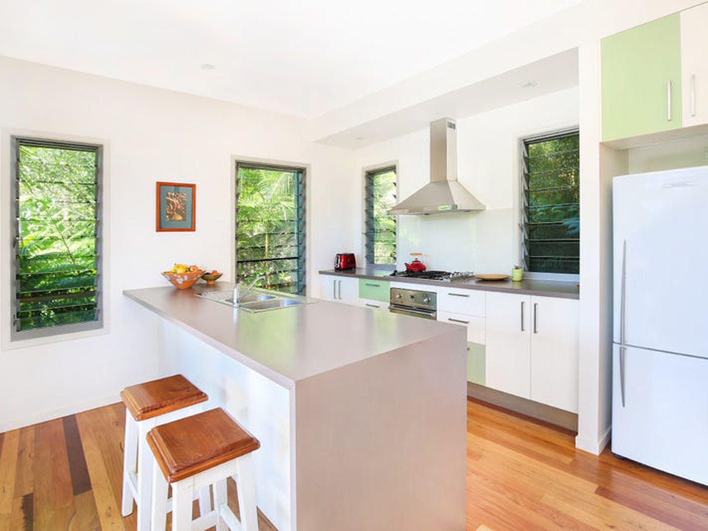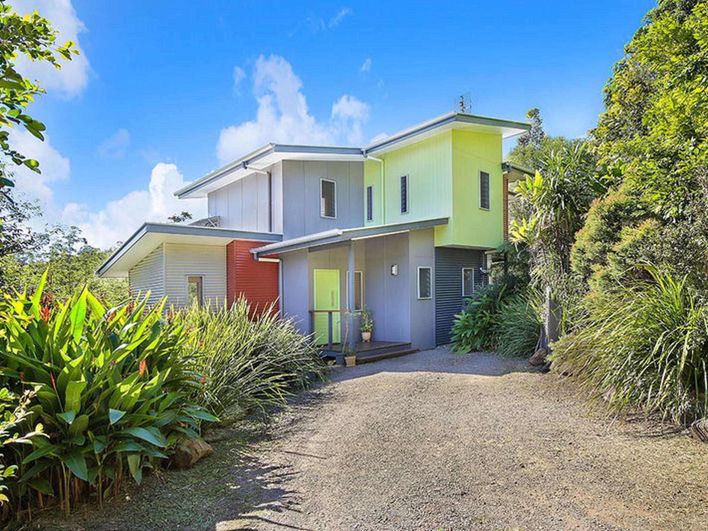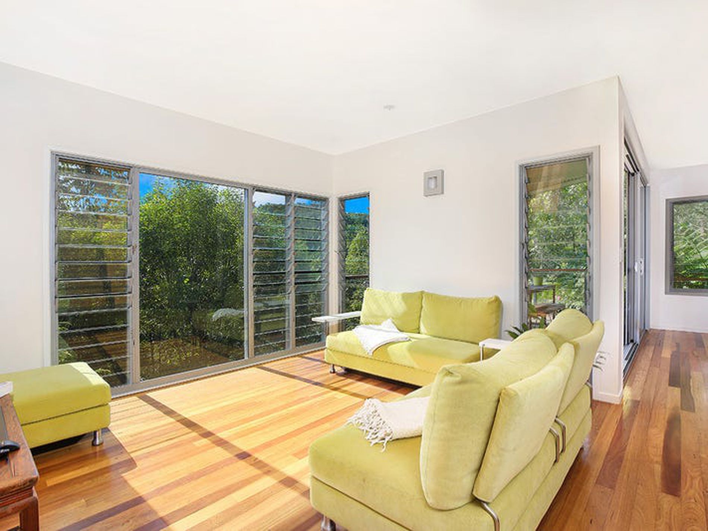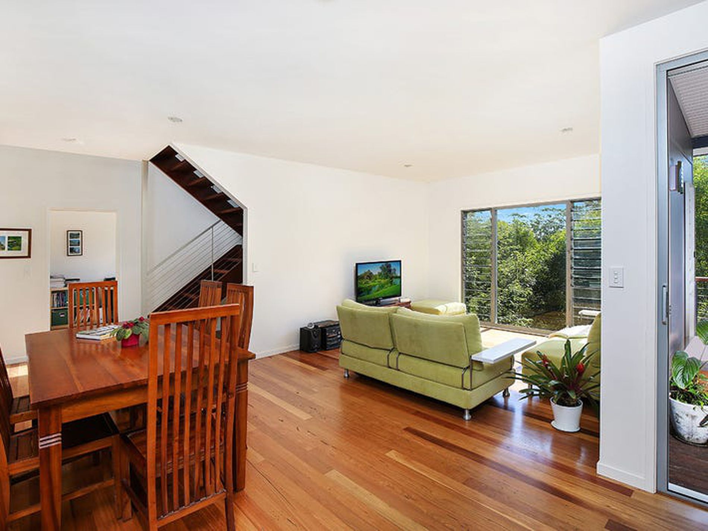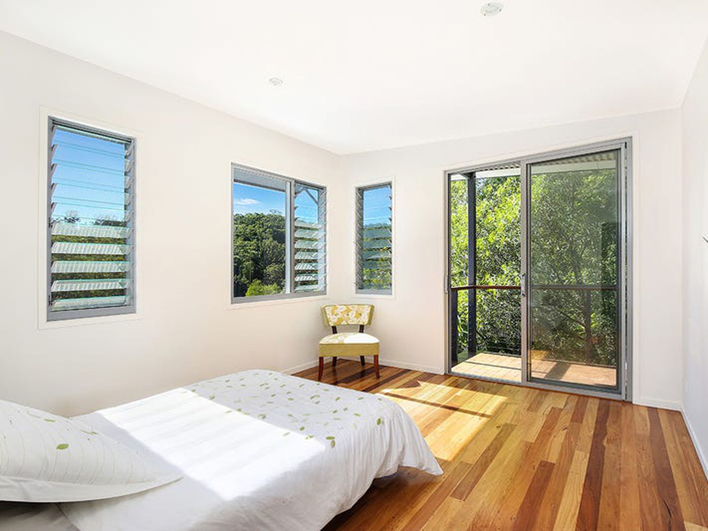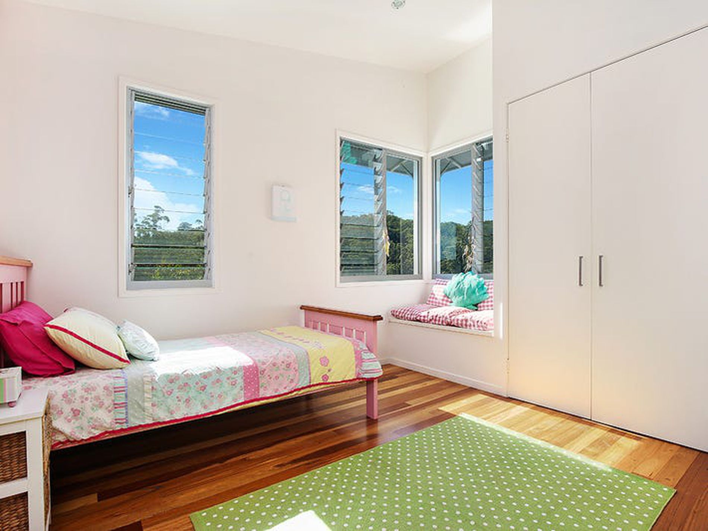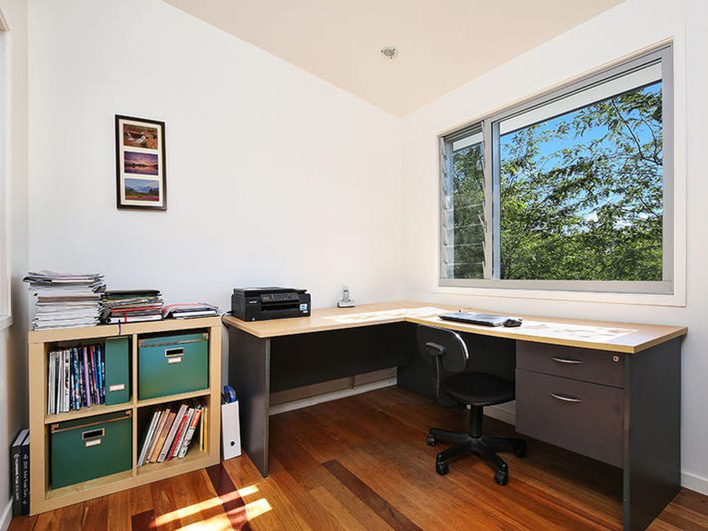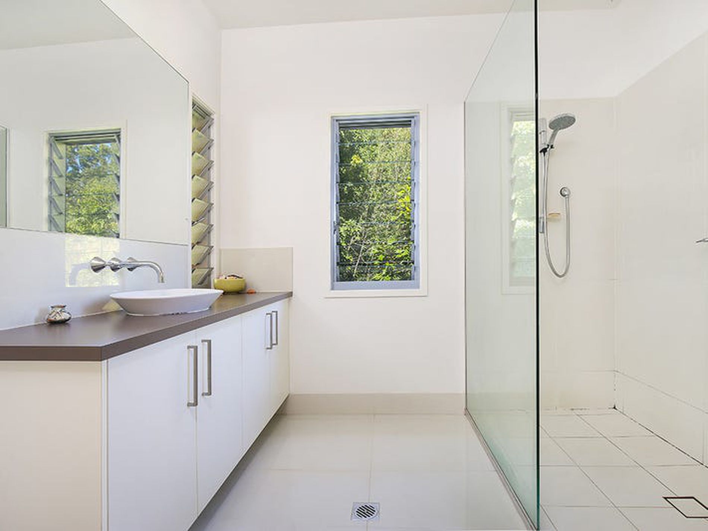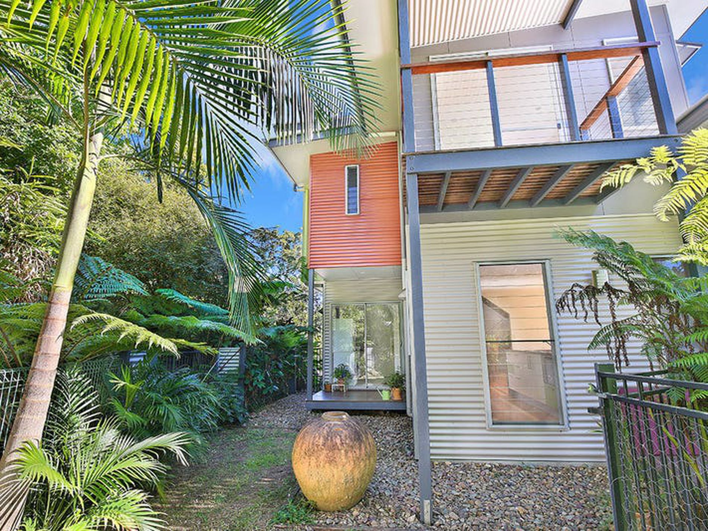Overview
-
1161270
-
House
-
Sold!
-
898 Square metres
-
2
-
3
-
1
Description
Elevated Treetop Abode; Light, Fresh & Stylish
Step inside and enjoy the superb ambience of this artfully designed residence - a symphony of airy, light infused spaces all overlooking glorious leafy vistas. In an elevated position at the entrance to the exclusive Martins Creek estate, this home offers stylish, easy living over two levels.
- Unique modern 3 bedroom home custom designed for the block
- Huge, private sunny deck with NE aspect enjoying treetop views
- Two large light & bright bedrooms upstairs, master with balcony & WIR
- Also upstairs a study nook and chic bathroom with huge shower
- Perfect home office or third bedroom on entry level
- Generous open plan living with rustic hardwood floors
- Stunning modern kitchen with gas cooking & miles of bench-space
- Stylish laundry, storage & powder room tucked away, opening to small courtyard
- Fenced courtyard ideal for small pets
- Fully screened and insulated for year round comfort
- Solar HW, rainwater tank for garden
- Plans in place for proposed double carport (STCA)
- Large 898m2 block with grassy space for the kids to play & natural bushland to explore
If you've promised yourself a home with both wow factor and charm, and if you've pictured lazy Sunday mornings pottering around your sunny kitchen and relaxing on the deck, this stylish treetop abode will steal your heart. So much privacy, so low maintenance, and just a few minutes into the heart of Buderim.
Features
- Built-in Wardrobes
- Study
Agents
Floorplan
