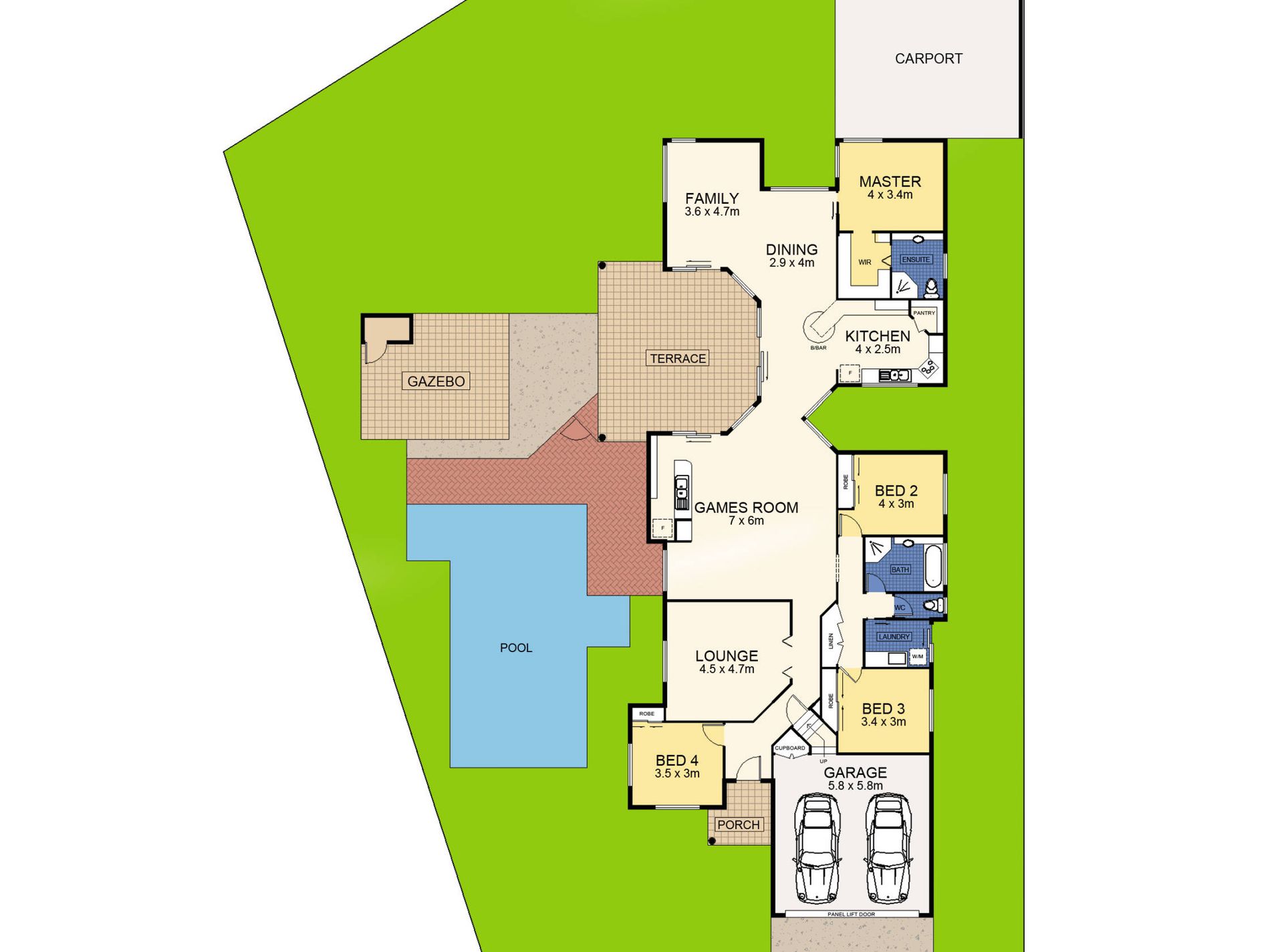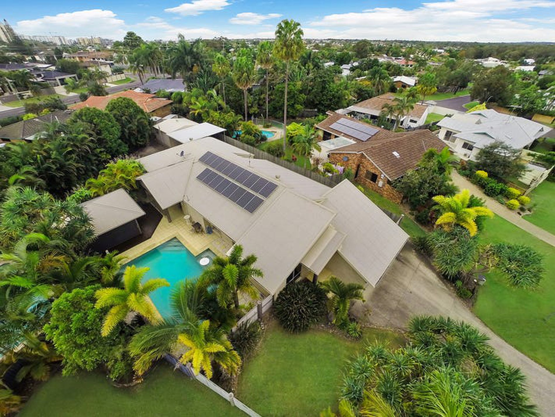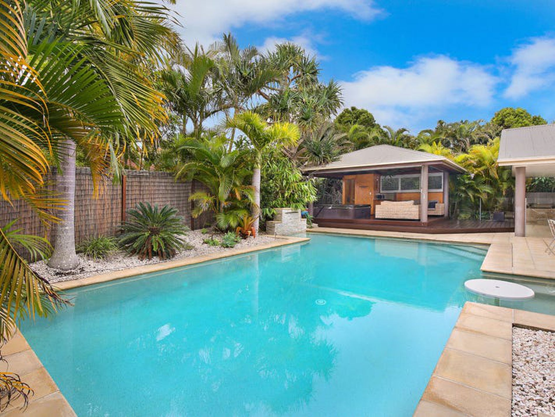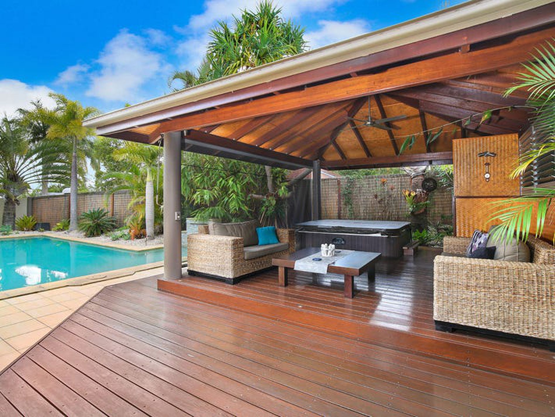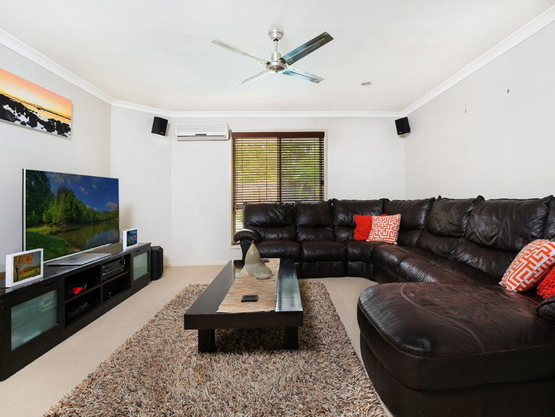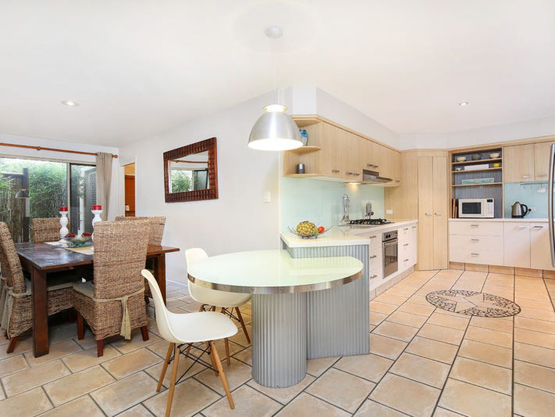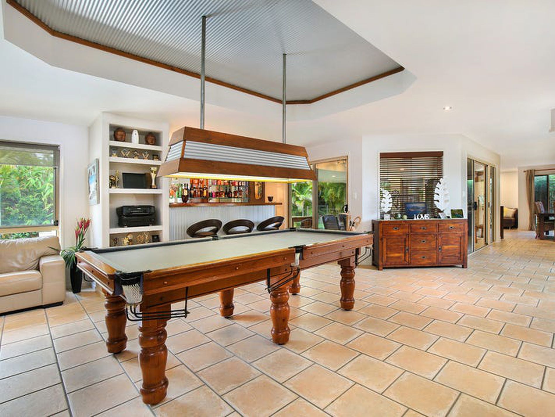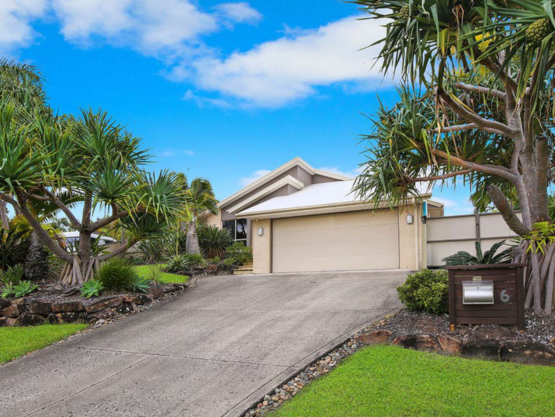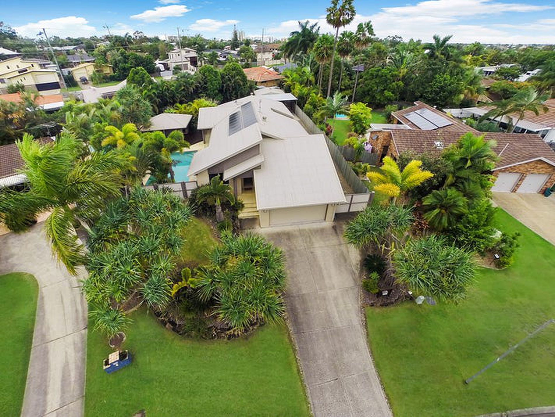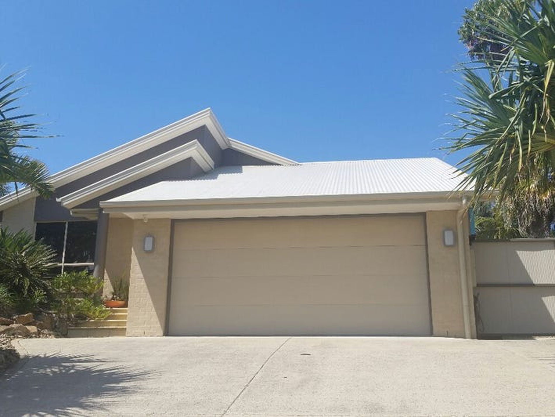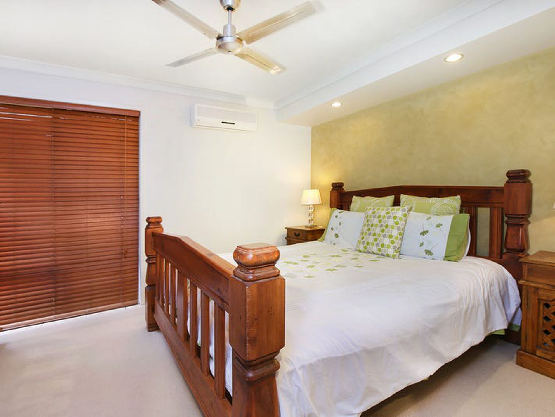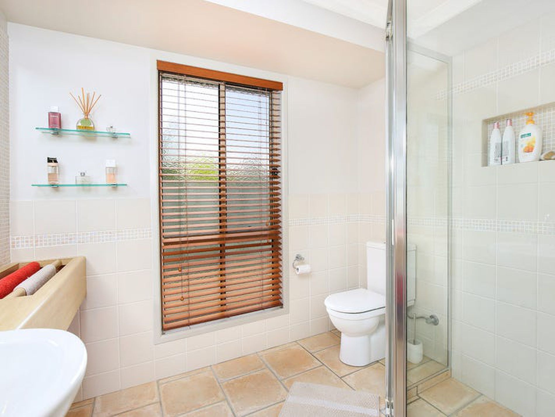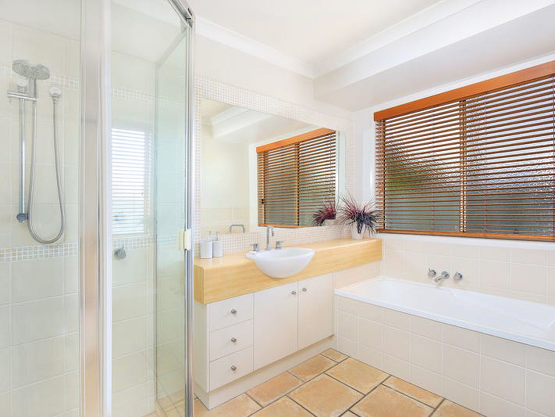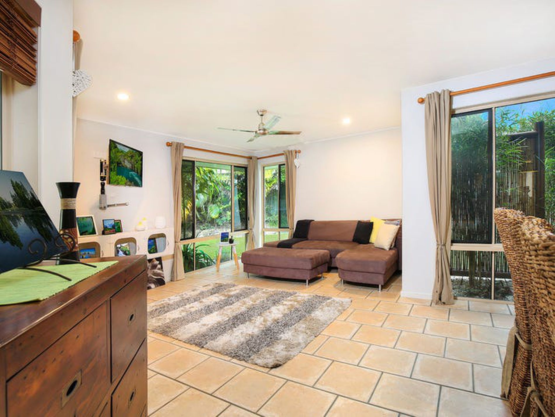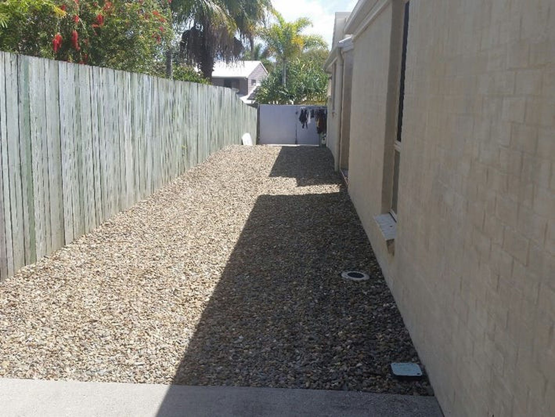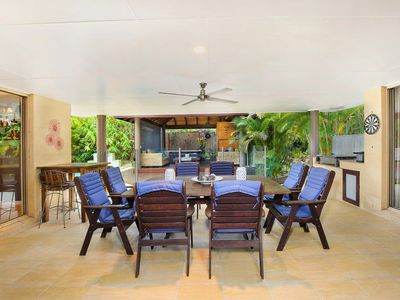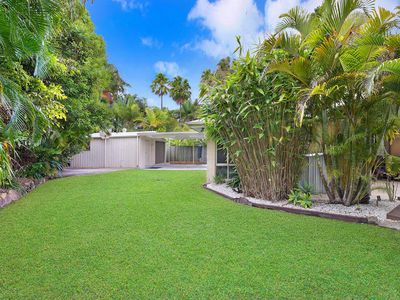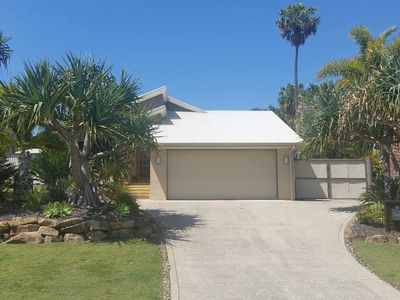Overview
-
1161266
-
House
-
Sold!
-
6
-
4
-
2
Description
Sold twice by [email protected]
Once in a while something special appears.....Superb family home on a very rare 1135m2 level prime block, located in one of the very best residential "dry streets" in Mooloolaba. This fantastic property is truely something special .. it has so much going on and ticks so many boxes.
Perfect for entertaining - afternoons lazing in the pool, evenings in the spa & resort style bungalow, adjourn to the bar & games room after dark. Side access for caravan or boat and extra large approved shed in the backyard. 4 large bedrooms plus a big media room & office. Quiet safe cul-de-sac position close to all Mooloolaba's amenities. Everything is here, and the structural bones are super solid. Modernize further if this is your desire...
Packed with features including:
*Large central block of 1135m2 land in quality cul-de-sac street
*Large 330 sqm house, spread over single level.
*Solar x 19 panels. 4.6 kW converter. Colorbond roofing.
*6 m x 6 m timber gazebo with bar and extra toilet
*Hydro therapy spa external (top of the range)
*Crimsafe and security screens on all windows/doors
*Side access for car/boat/caravan
*Additional DLUG shed and double carport attached to back of house (all council approved)
*Additional Garden shed
*Double garage with drop down ladder to attic for abundant discreet storage
*Boral rendered (never needs painting)
*Multiple living areas internally + Dual Covered external living areas
*Tinted windows, wool carpet in bedrooms and media room
*Kitchen Ceasar stone bench tops, glass splash back, stainless steel appliances
*Gas fitted to stainless steel BBQ and cook top inside
*Inside bar with fridge space, cupboards and sink and mirrored glass shelving
*Air Con to master/media room and 4th bedroom, Ceiling fans throughout.
*11m x 5m swimming pool with water feature
Features
- Air Conditioning
- Built-in Wardrobes
- Study
Agents
Floorplan
