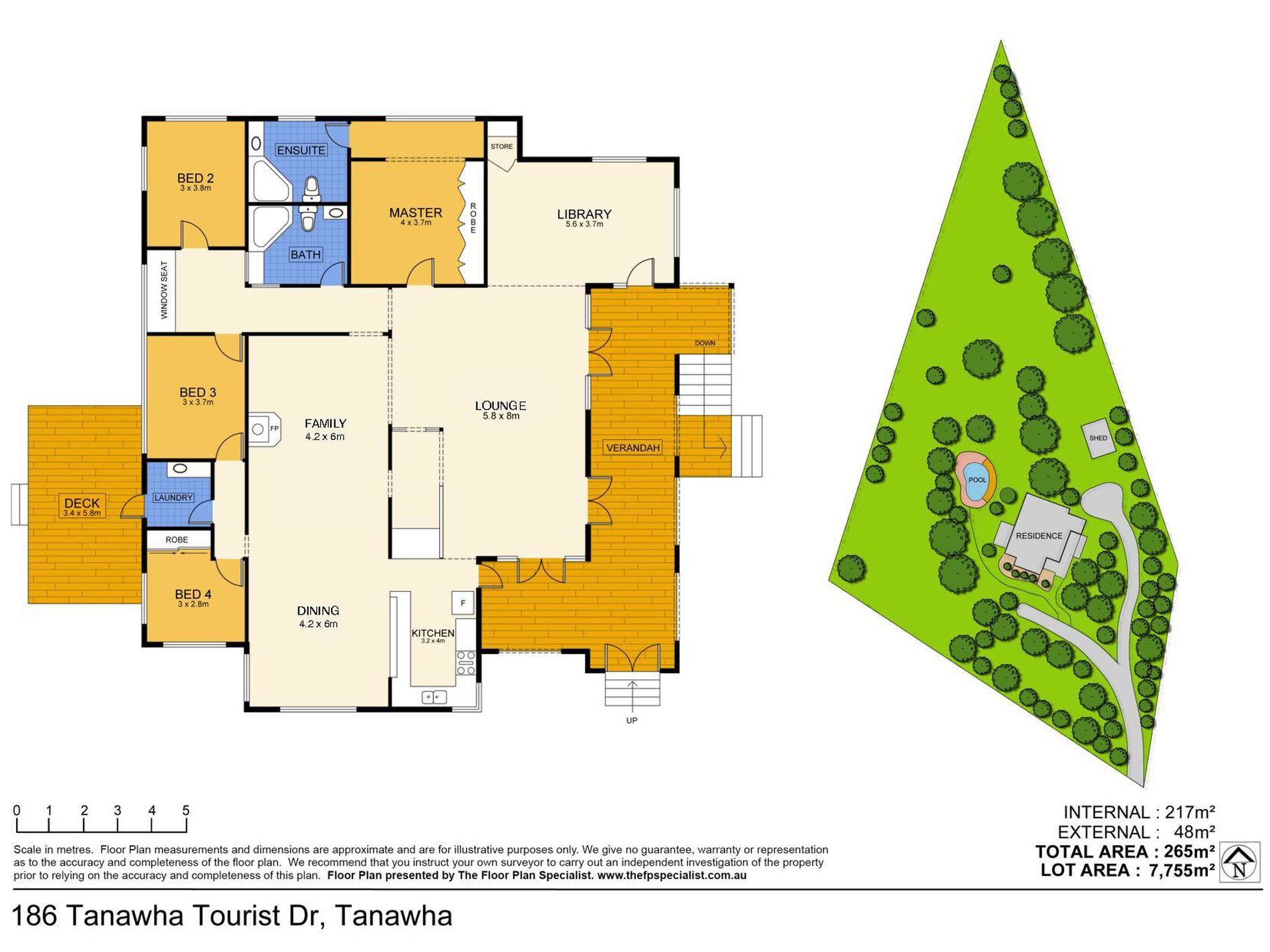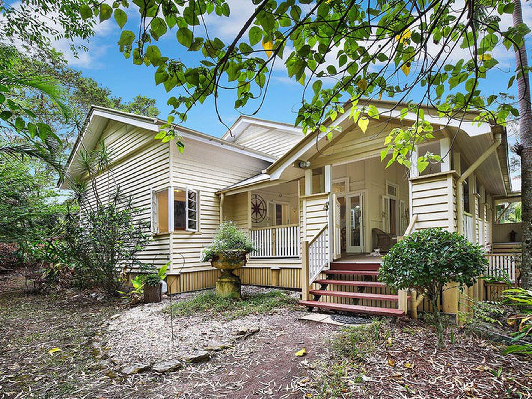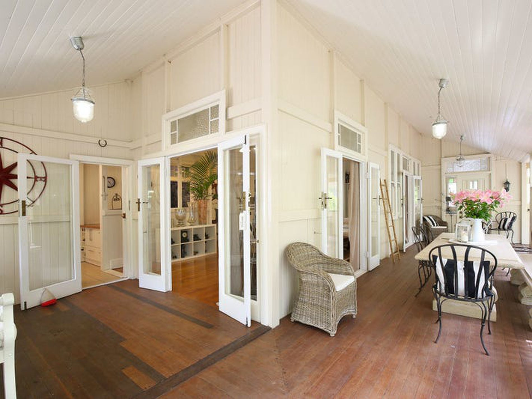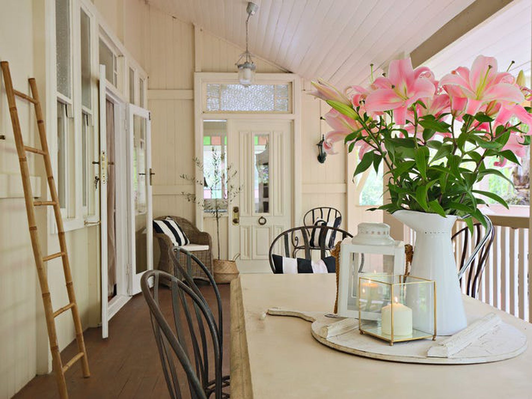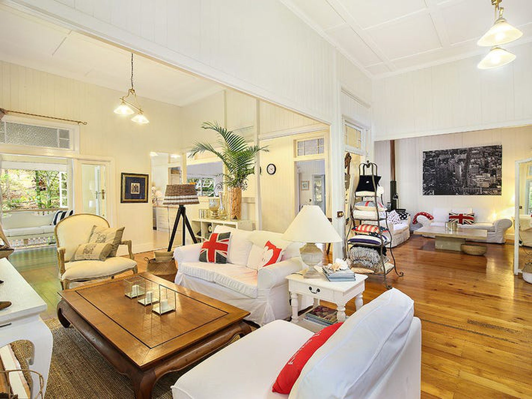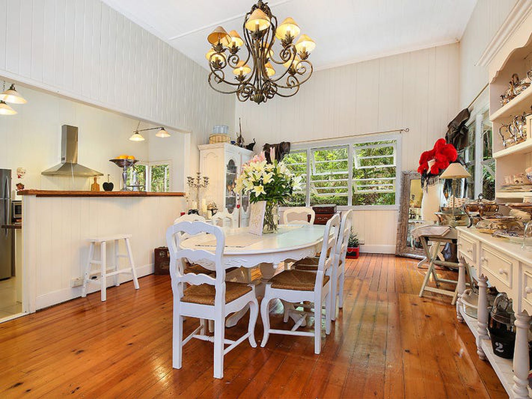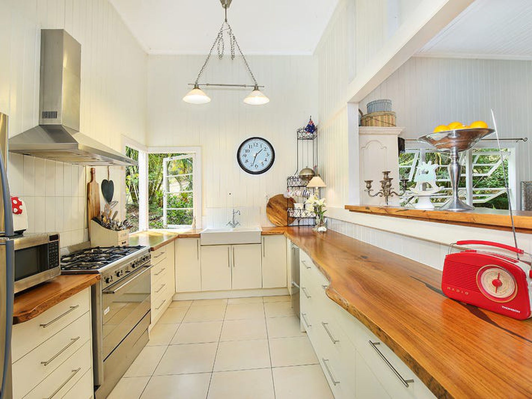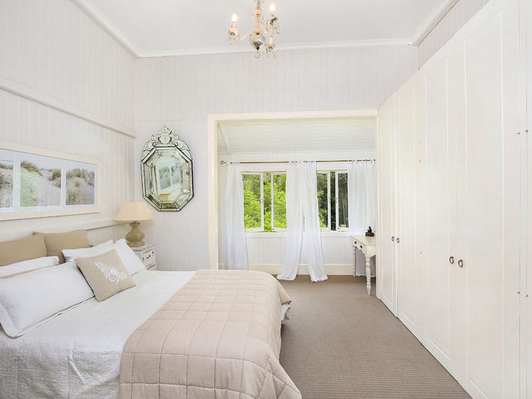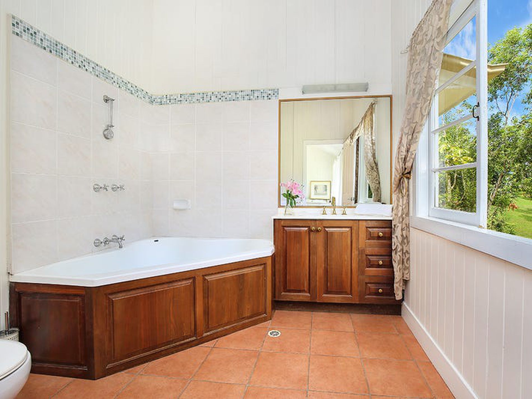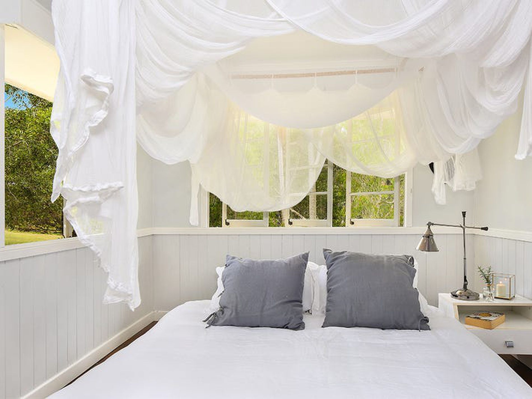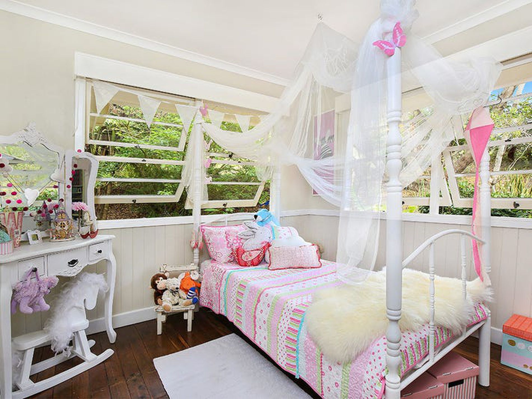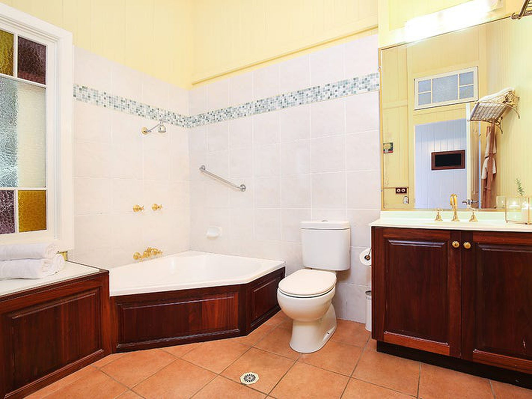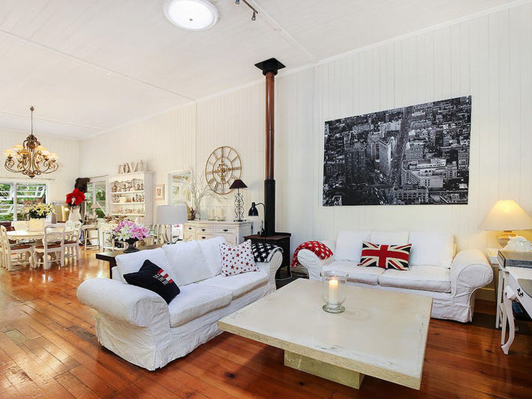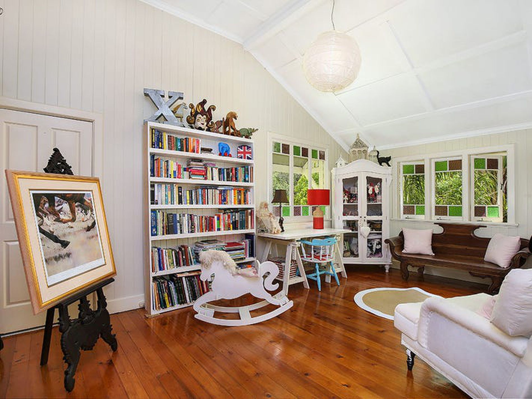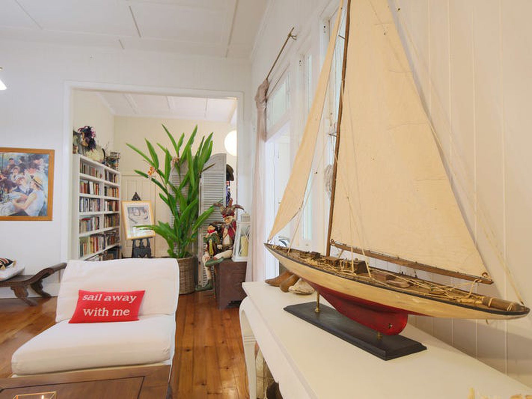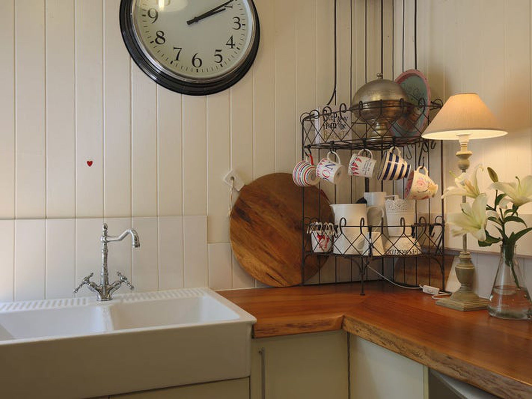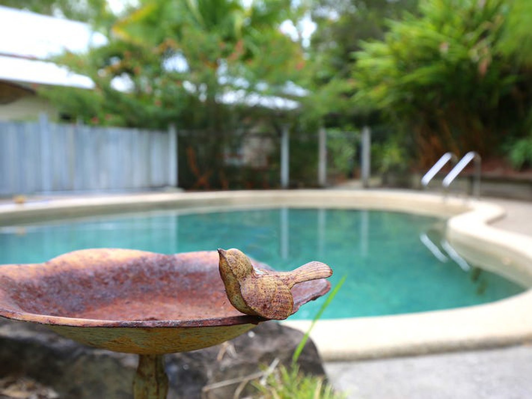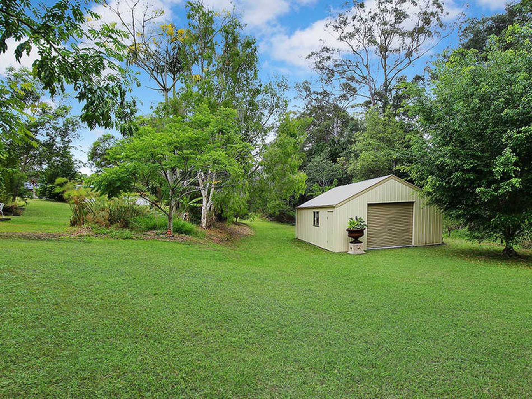Overview
-
1161225
-
House
-
Sold!
-
7755 Square metres
-
4
-
4
-
2
Description
The Grand Lady Of Tanawha
A mecca for lovers of true Queenslander style, this circa. 1910 grand colonial blends Edwardian charm with effortlessly stylish living. The classic elegance and beautiful proportions will delight, as will the original features such as 12 foot ceilings, wide verandahs, casement windows and ornate fretwork. Immediately enchanting, you'll adore coming home to this spacious family residence full of light and style.
This gorgeous home is tucked away from the hustle and bustle, sitting pretty on a gently sloping two acre parcel of rolling lawns and mature trees. The unexpectedly spacious interior features oversized living areas with a fireplace and French doors, a large library with stained glass windows, and four bedrooms; the divine master suite with huge ensuite. Wander outside to discover the in-ground pool, large shed and sweet garden features. Lovingly renovated and overflowing with the quirky features only found in homes of this era, an exploration of this home will delight and impress.
- Elegant, renovated Porch & Gable Bungalow c. 1910
- Nearly 2 lovely cleared acres, with in-ground pool and shed
- 4 bedrooms, spacious master with ensuite
- Gorgeous kitchen with Belfast sink, gas cooking & Lemon Myrtle benchtops
- Huge library with potential to become media room or large 5th bedroom
- Generous living areas with 12 foot ceilings and fireplace
- Wide shady verandahs, sunny back deck & easy care gardens
- Oodles of space under the house, use as car accommodation or build under
- Privately tucked away, yet close to shops, schools and major transport routes
Perfectly positioned in desirable Tanawha, moments from superb schools, Sunshine Coast University, Buderim and easy access to both the Sunshine Motorway and the M1, this is exemplary family living with true lifestyle appeal.
Features
- Open Fireplace
- Built-in Wardrobes
- Study
Floorplan
