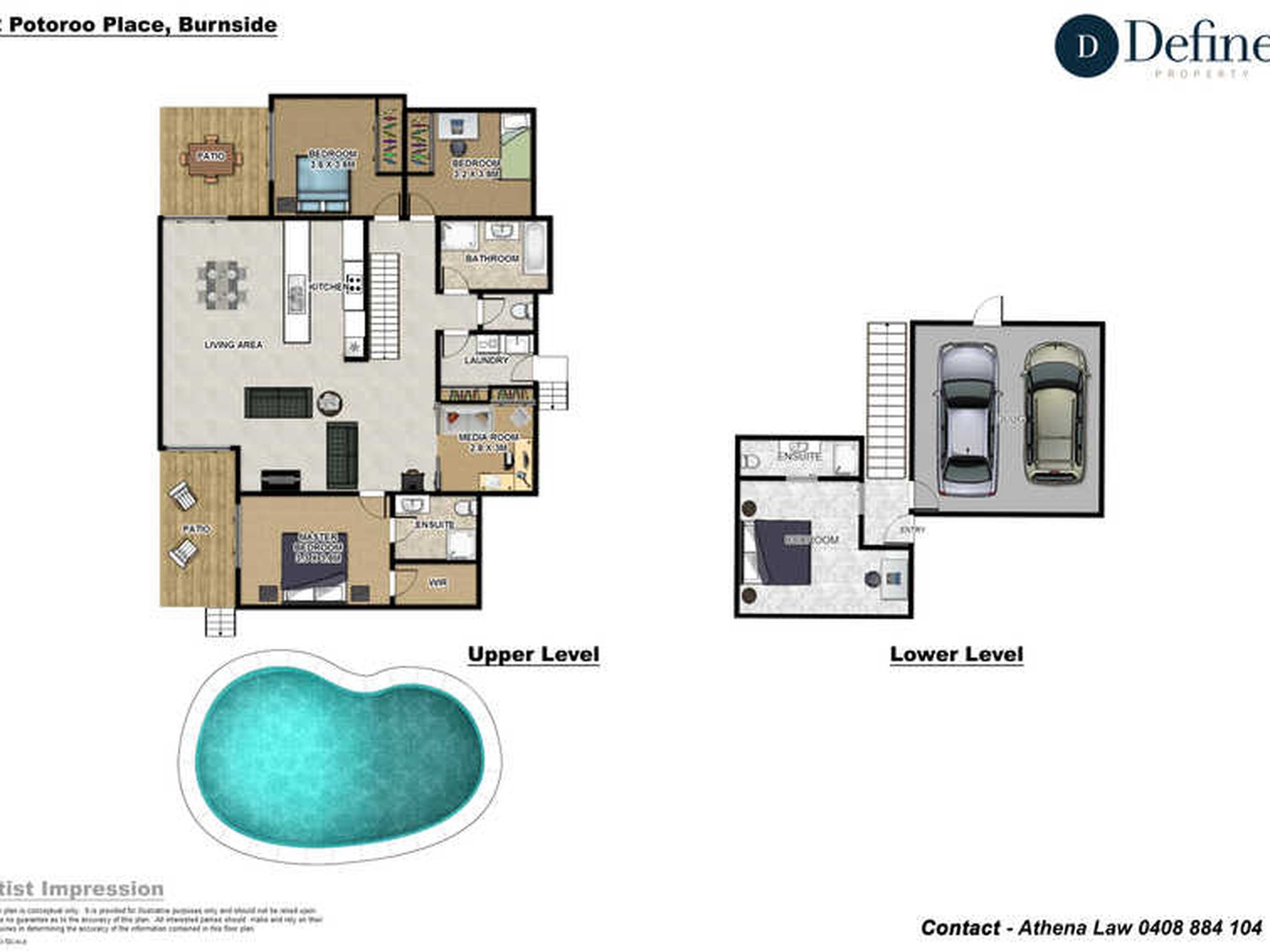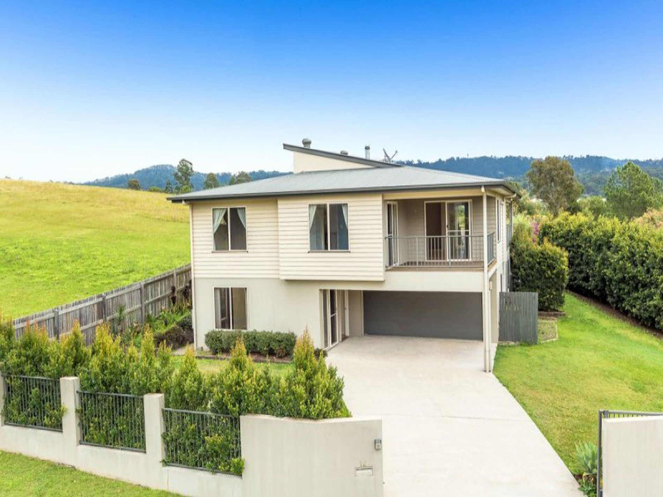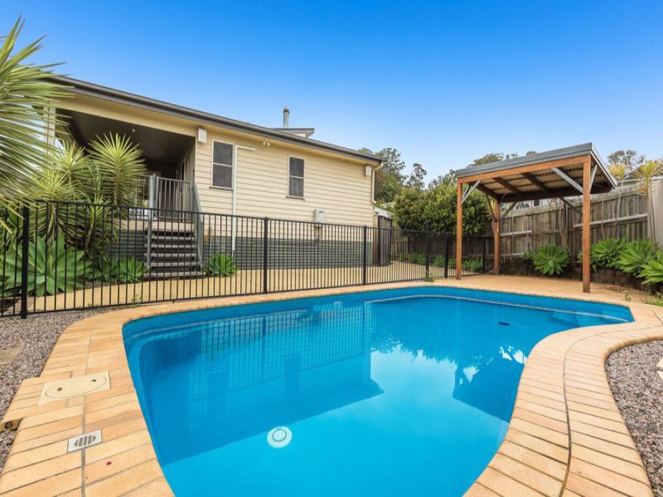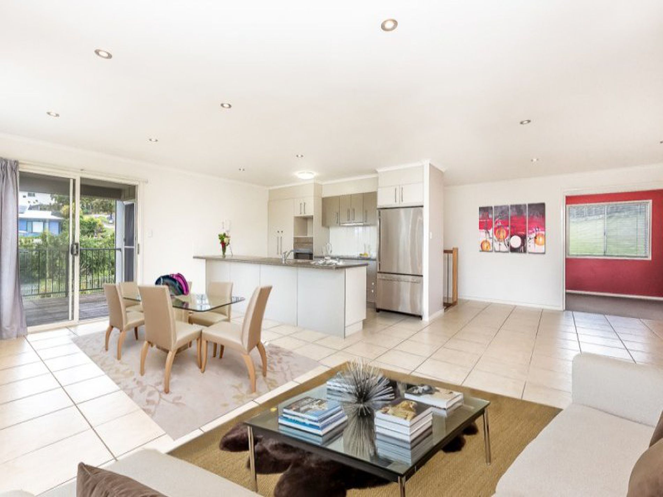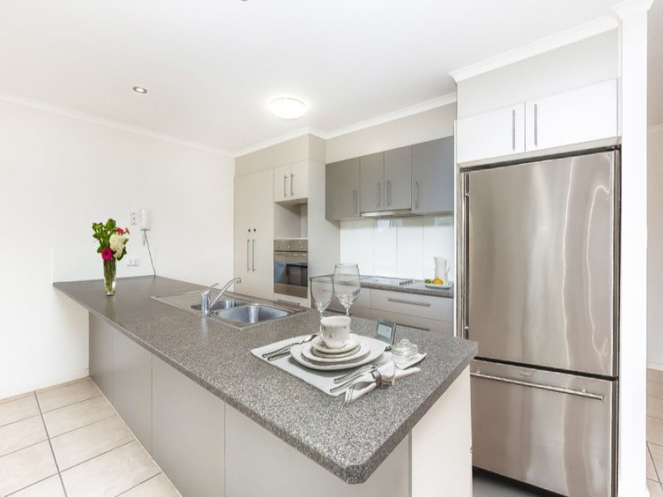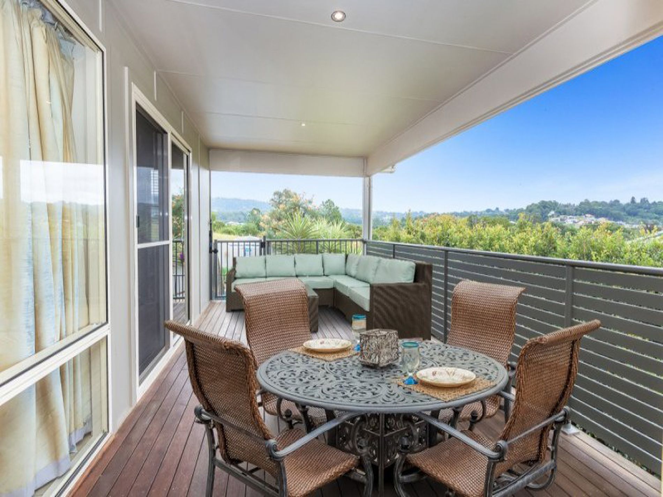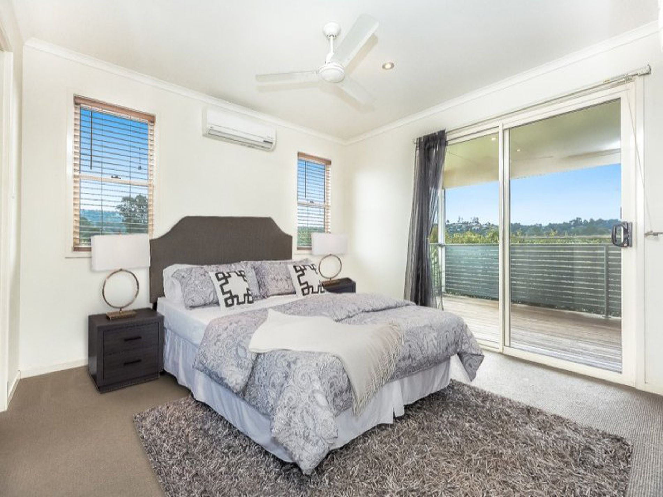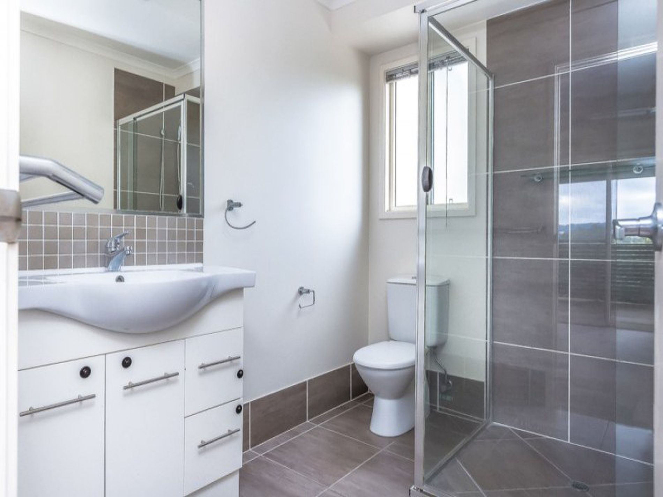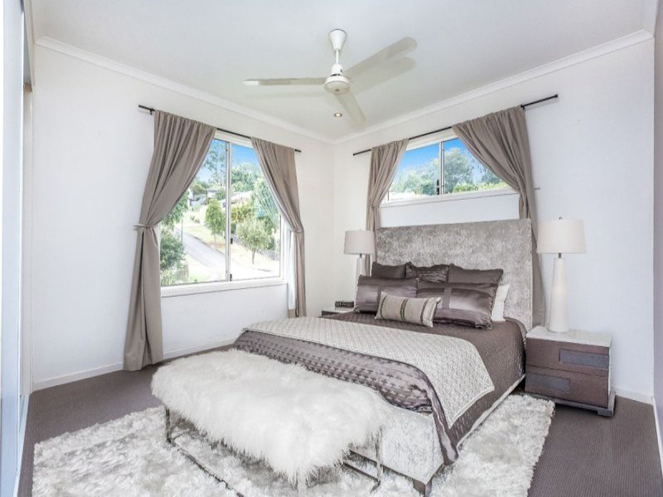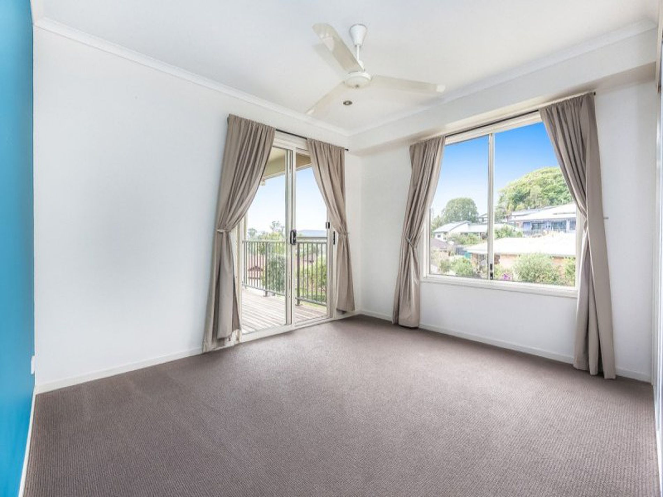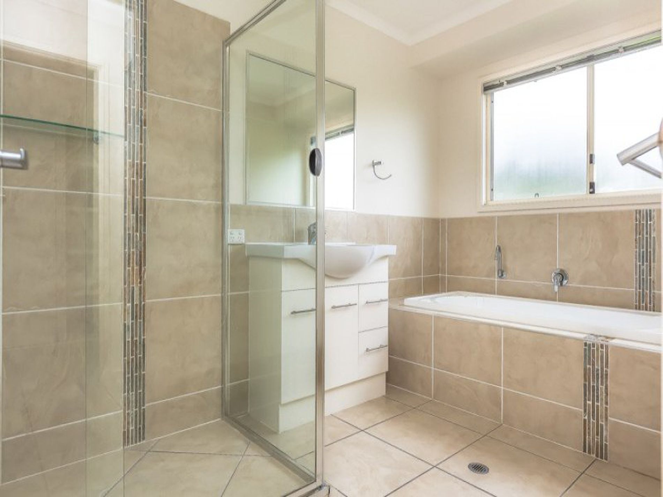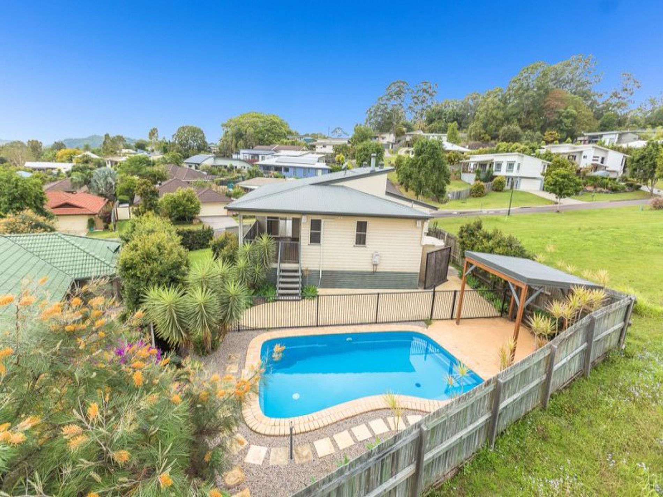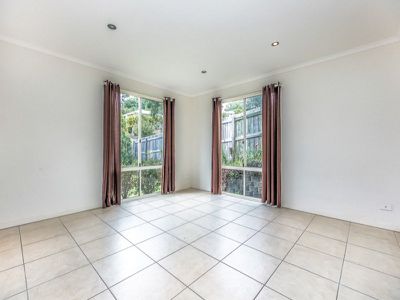Overview
-
1161200
-
House
-
Sold!
-
660 Square metres
-
4
-
4
-
3
Description
Summer Bliss Begins Here
Embrace the relaxed Queensland lifestyle in this well designed two-storey residence, which boasts an elevated position with breathtaking district views, never to be built out.
Light, bright and breezy, the spacious air-conditioned living flows out to two entertaining decks, a sunny poolside terrace and a huge fenced yard. The sleek modern kitchen features stainless steel appliances and miles of bench-space and is truly the hub of the home. On the main level you'll find three double bedrooms and media room/study, then on the ground level there's a large tiled multi-purpose room with bathroom - a perfect teenage retreat, guest room or ideal home office with separate access.
- 4 double bedrooms (two with ensuites) plus media room
- Huge tiled living area flowing to two timber decks
- Well appointed kitchen
- Wood burning fireplace
- Spectacular district views
- Sparkling in-ground pool with shady cabana and poolside entertaining terrace
- Double remote LUG with man cave/storage/workshop space behind
- Security remote gate with intercom
- Large separate laundry with side courtyard access
- Screened throughout
- Landscaped easy care gardens
- Plenty of room for your caravan, trailer or boat
- Rainwater tank
- Quiet street full of quality family homes
- Just a few minutes walk to schools and bus stop
With highly motivated owners, this lovely property is ready and waiting for a new lucky family to enjoy! So come visit at an upcoming open home, or call me now to schedule your immediate private inspection.
Features
- Air Conditioning
- Open Fireplace
- Built-in Wardrobes
- Intercom
- Study
Floorplan
