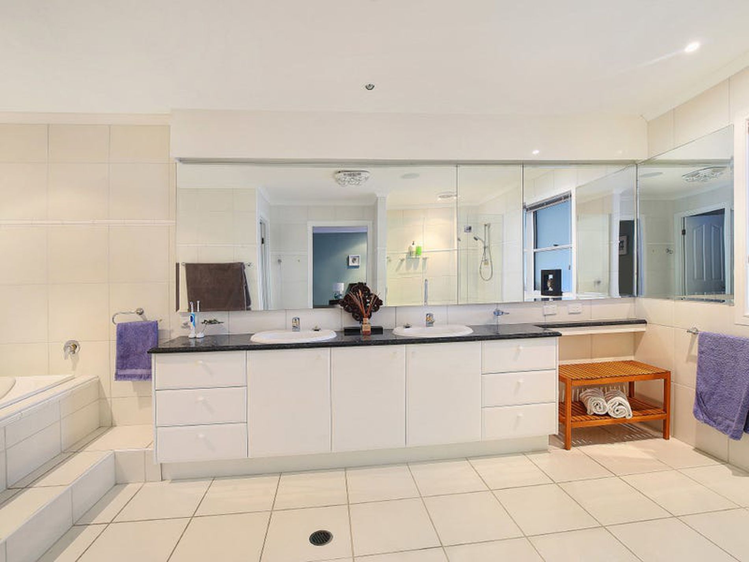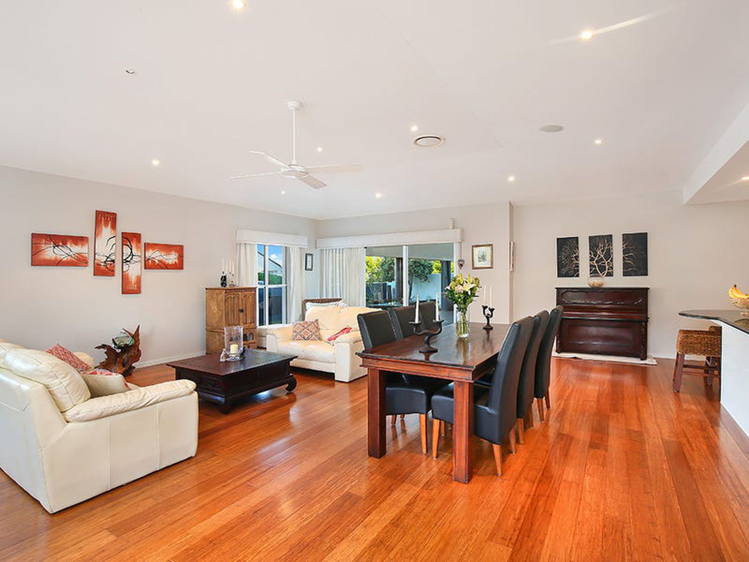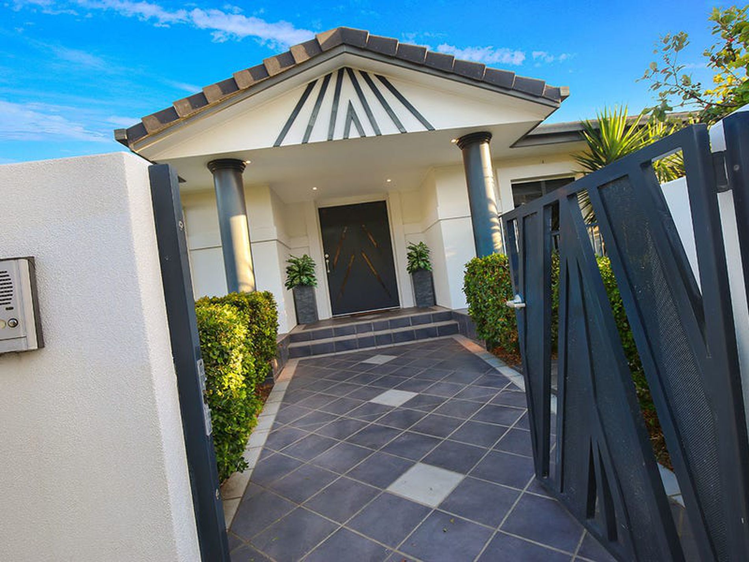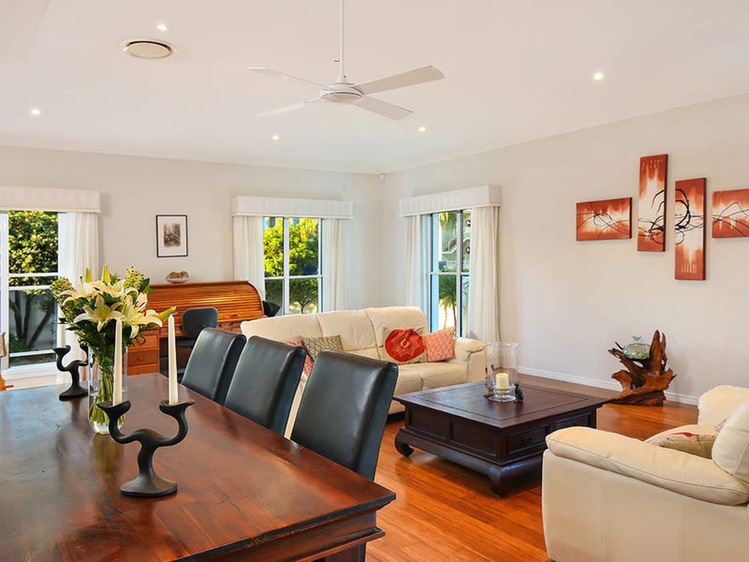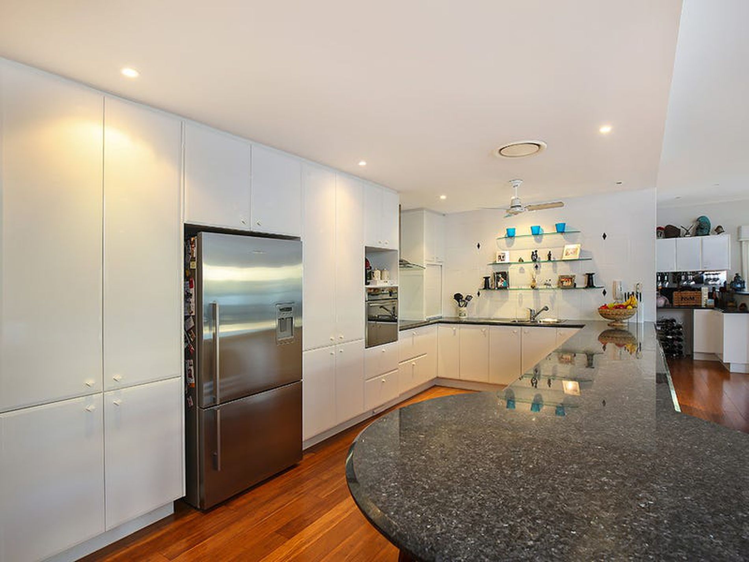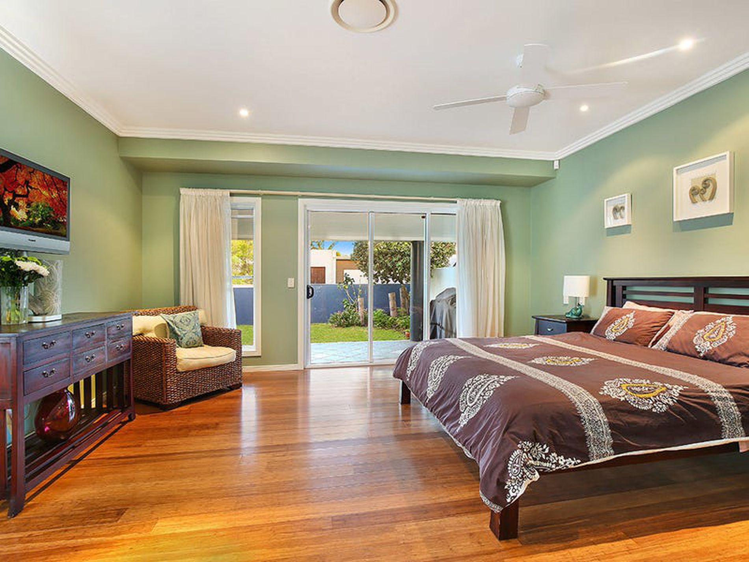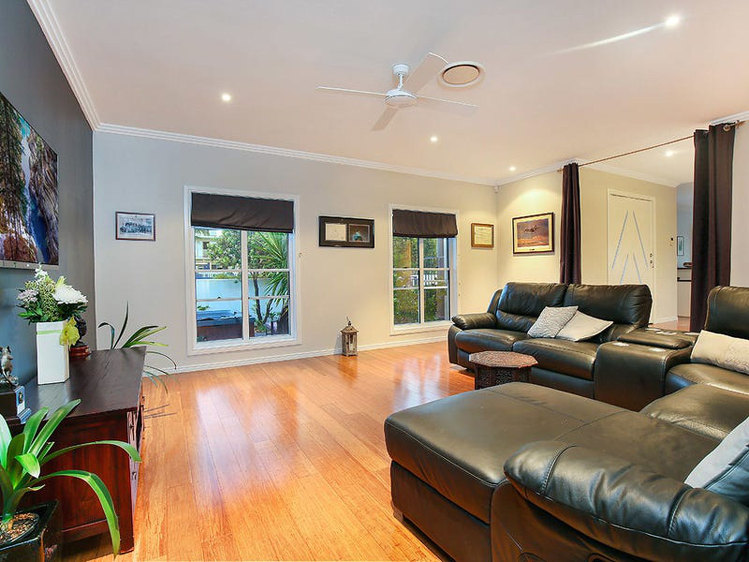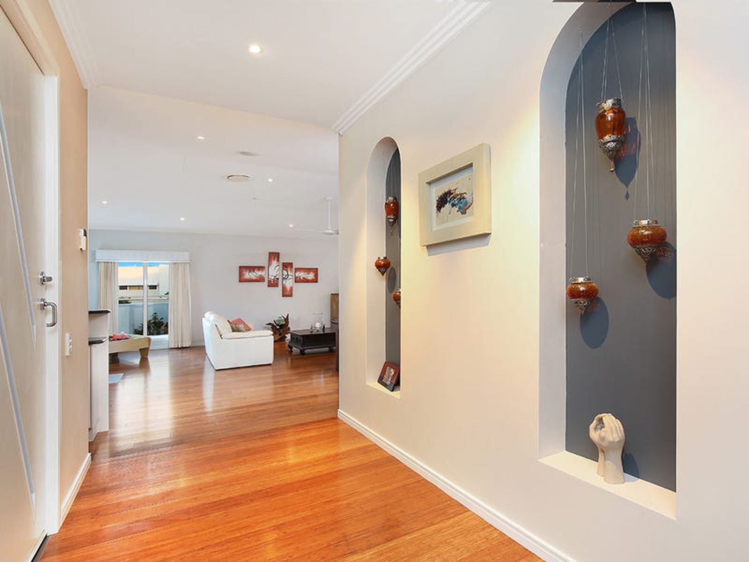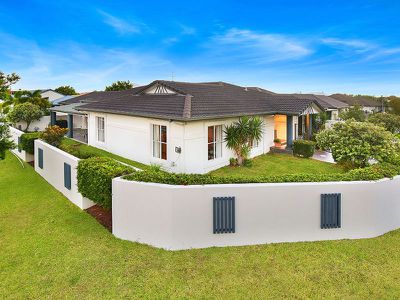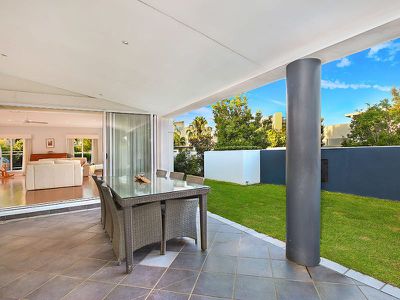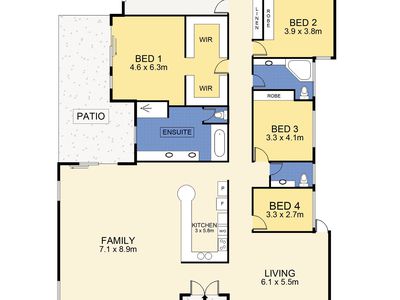Overview
-
1161157
-
House
-
Sold!
-
651 Square metres
-
2
-
4
-
2
Description
One Of The Islands Bigger And Better Homes
You know the moment you enter this home that it's built by a boutique builder, the huge living space spills over to an equally vast outdoor entertaining area that will surprise and excite you, enjoy having so much room and freedom making entertaining a breeze. The open plan kitchen has delightful finishes including natural stone benches. The entire house has ducted air conditioning and heating, providing year round comfort. With 4 more than generous sized bedrooms including the ever impressive master suite with his and hers walk in robes that are every women's dream, the stylish ensuite is spacious and elegantly appointed. Ample garaging and storage with remote entry including rear door access to extra storage area, with North and East facing yard including outdoor entertaining you have great usable area's all year round, this designer home works perfectly on this 651m2 of land, with multiple living areas and so much room, space and storage this is a must see home.
Features
- Air Conditioning
- Built-in Wardrobes
Agents
Floorplan


